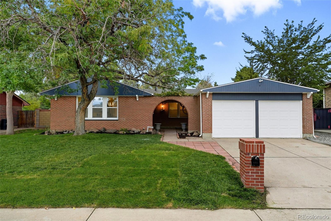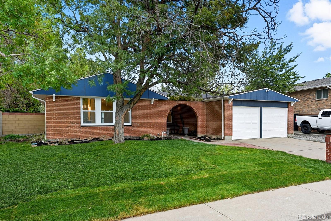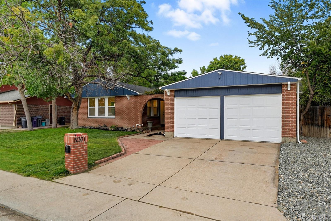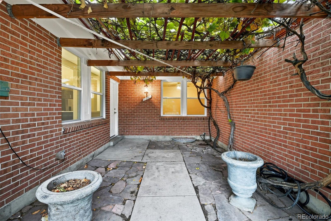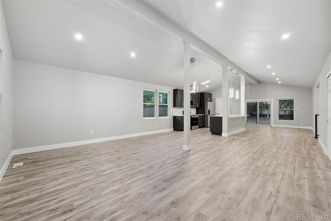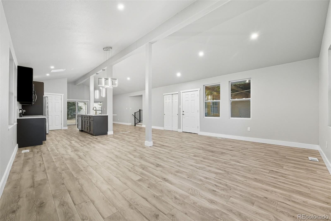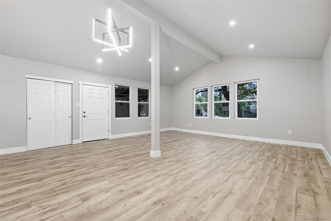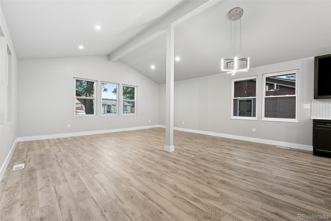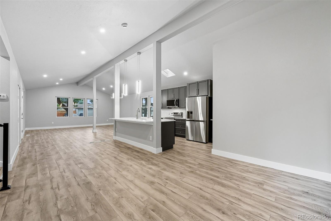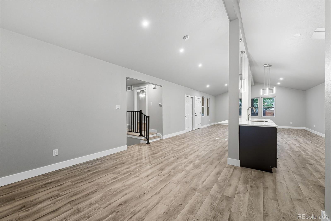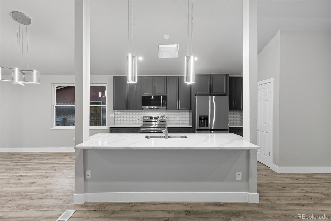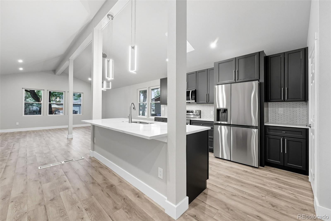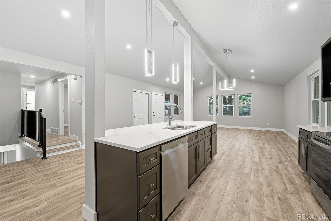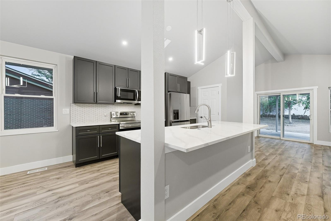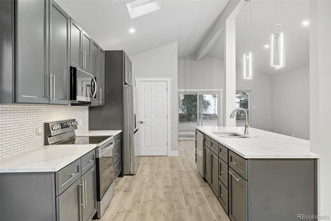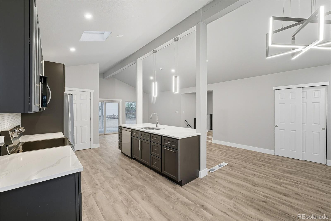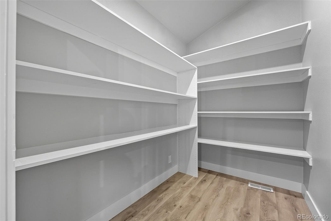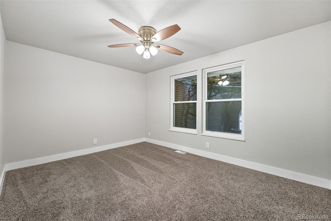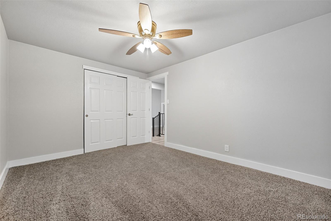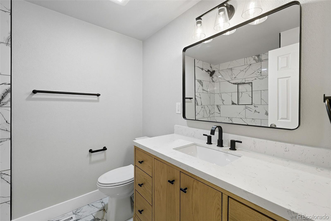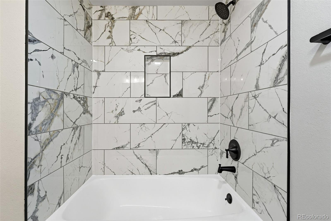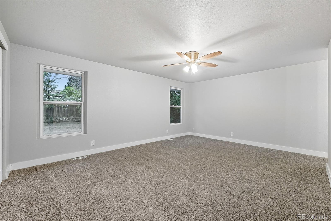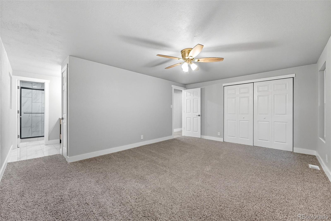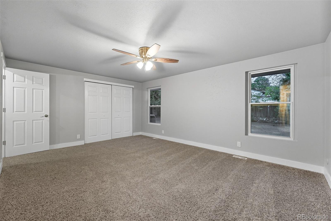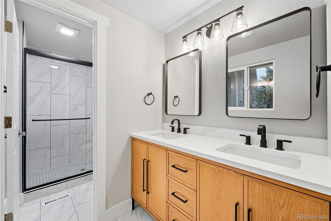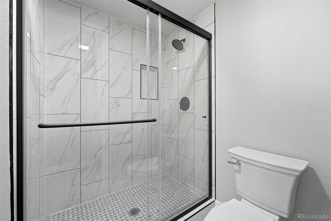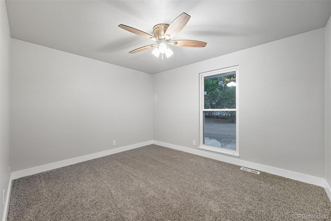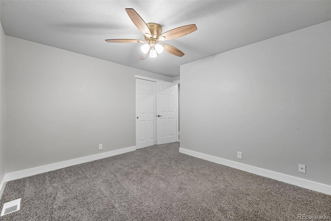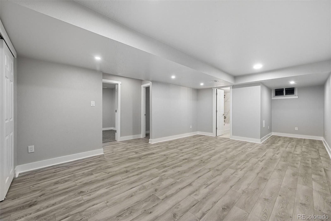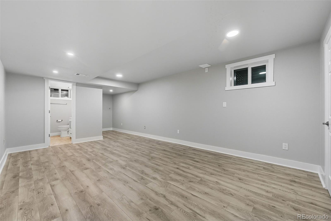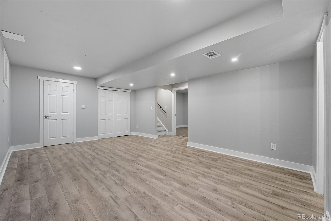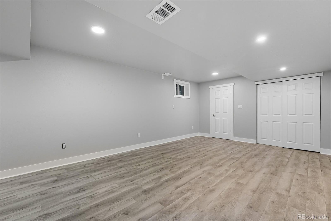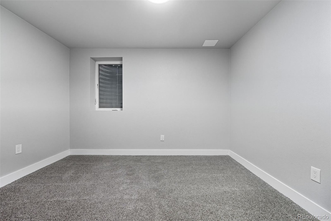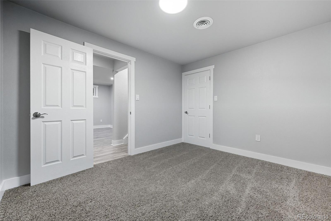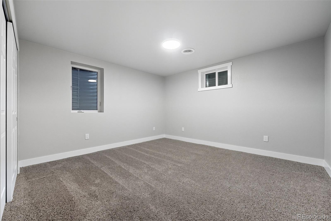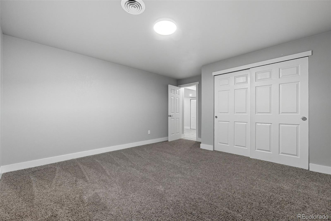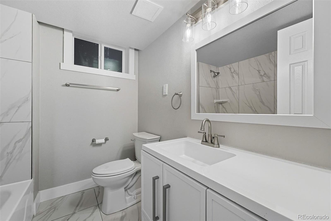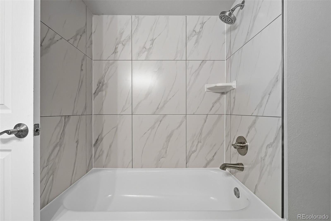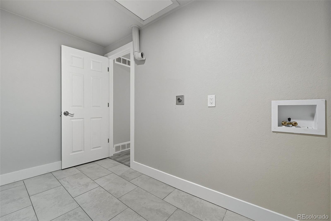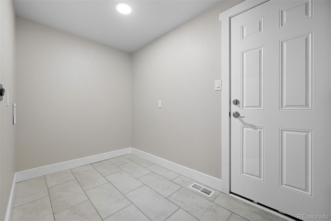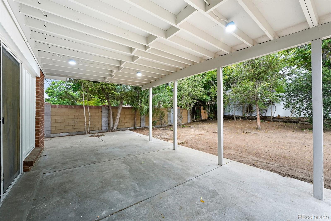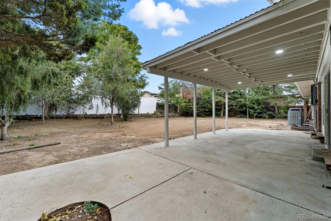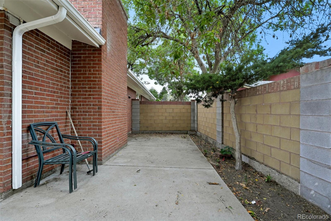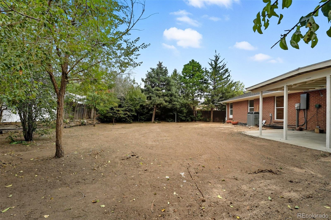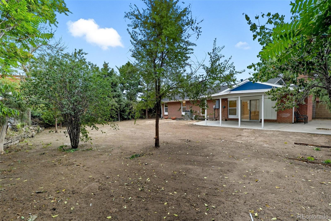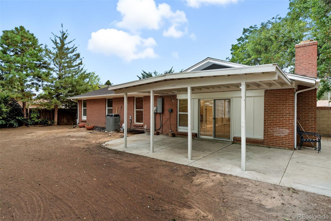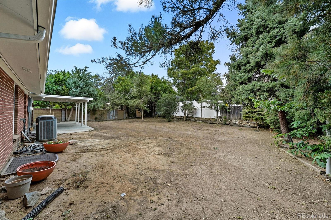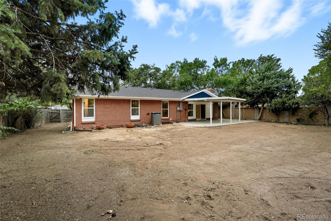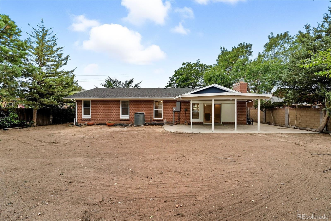Find us on...
Dashboard
- 5 Beds
- 3 Baths
- 2,776 Sqft
- .23 Acres
New Search X
12301 Elmendorf Place
Welcome to this beautifully updated 5-bedroom, 3-bathroom home featuring one-of-a-kind cathedral ceilings that fill the home with natural light and a spacious, open feel. The property offers a 2-car garage, ample side parking for recreational vehicles or whatever you deem necessary, and a large backyard that’s a blank canvas ready for your vision—whether it’s a garden, outdoor kitchen, or play space for the family. Inside, you’ll be impressed by the modern kitchen with quartz countertops, custom cabinetry, stainless steel appliances, elegant pendant lighting, and a large pantry perfect for accommodating a big family. The open-concept design flows seamlessly into the living and dining spaces, making entertaining a breeze. Retreat to the luxurious master suite, complete with porcelain tile, a custom glass shower door, and spa-like finishes. All bathrooms have been updated with elegant porcelain tile, while the home boasts brand-new carpet and flooring throughout for a fresh, modern feel. Additional features include a smart thermostat, giving you the ability to control your home’s temperature on the go for ultimate comfort and efficiency. With its cathedral ceilings, generous bedrooms, upgraded finishes, ample parking, and flexible spaces, this home truly is an entertainer’s dream—offering comfort, style, and room to grow.
Listing Office: HomeSmart Realty 
Essential Information
- MLS® #6129016
- Price$550,000
- Bedrooms5
- Bathrooms3.00
- Full Baths2
- Square Footage2,776
- Acres0.23
- Year Built1968
- TypeResidential
- Sub-TypeSingle Family Residence
- StatusPending
Community Information
- Address12301 Elmendorf Place
- SubdivisionMontbello
- CityDenver
- CountyDenver
- StateCO
- Zip Code80239
Amenities
- Parking Spaces2
- # of Garages2
Interior
- HeatingForced Air
- CoolingCentral Air
- StoriesOne
Interior Features
Ceiling Fan(s), Kitchen Island, Pantry, Primary Suite, Quartz Counters, Smart Thermostat, Smoke Free, Vaulted Ceiling(s)
Appliances
Dishwasher, Disposal, Electric Water Heater, Microwave, Oven, Refrigerator
Exterior
- Lot DescriptionLevel
- WindowsDouble Pane Windows
- RoofComposition
School Information
- DistrictDenver 1
- ElementaryAmesse
- MiddleDSST: Green Valley Ranch
- HighMontbello
Additional Information
- Date ListedSeptember 24th, 2025
- ZoningS-SU-D
Listing Details
 HomeSmart Realty
HomeSmart Realty
 Terms and Conditions: The content relating to real estate for sale in this Web site comes in part from the Internet Data eXchange ("IDX") program of METROLIST, INC., DBA RECOLORADO® Real estate listings held by brokers other than RE/MAX Professionals are marked with the IDX Logo. This information is being provided for the consumers personal, non-commercial use and may not be used for any other purpose. All information subject to change and should be independently verified.
Terms and Conditions: The content relating to real estate for sale in this Web site comes in part from the Internet Data eXchange ("IDX") program of METROLIST, INC., DBA RECOLORADO® Real estate listings held by brokers other than RE/MAX Professionals are marked with the IDX Logo. This information is being provided for the consumers personal, non-commercial use and may not be used for any other purpose. All information subject to change and should be independently verified.
Copyright 2025 METROLIST, INC., DBA RECOLORADO® -- All Rights Reserved 6455 S. Yosemite St., Suite 500 Greenwood Village, CO 80111 USA
Listing information last updated on November 3rd, 2025 at 8:48pm MST.

