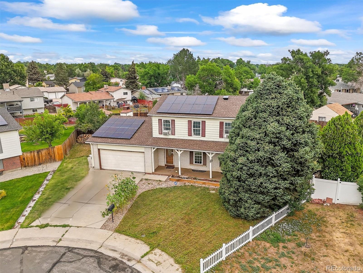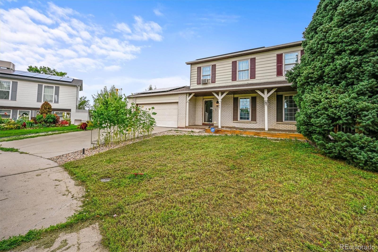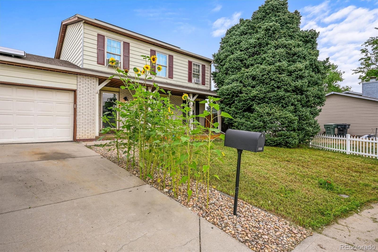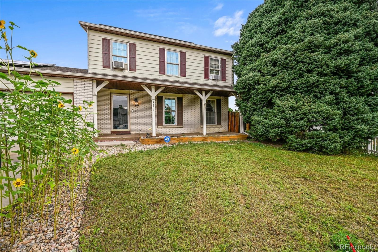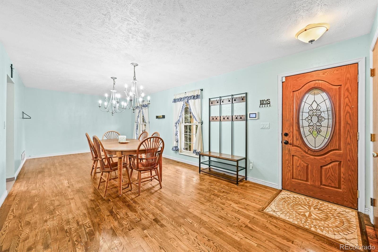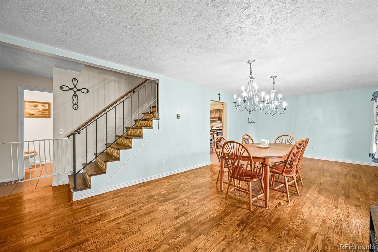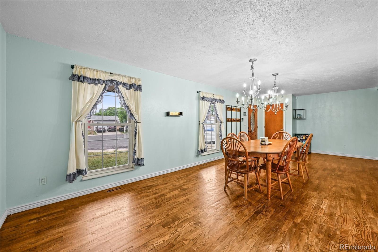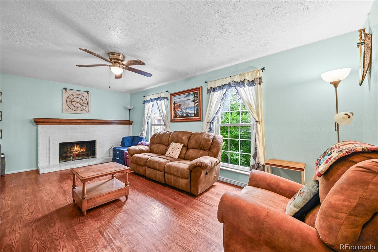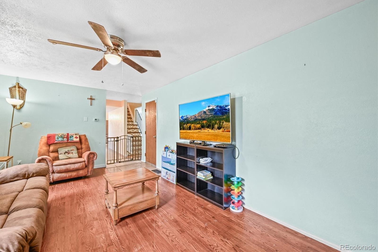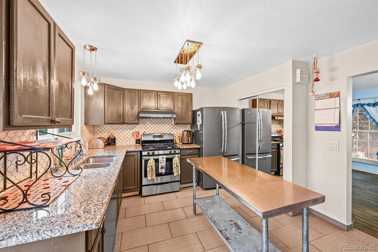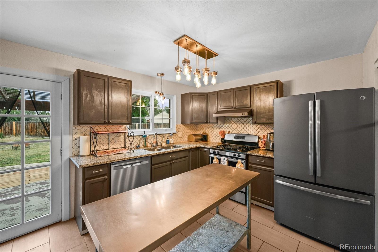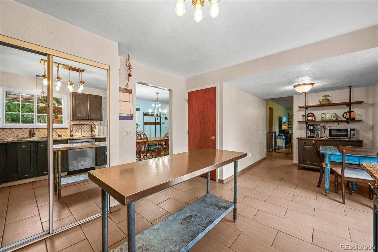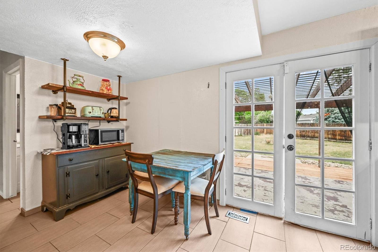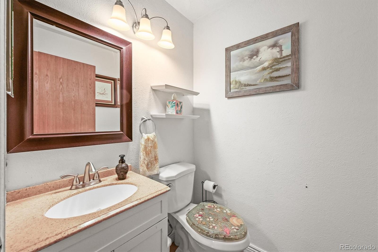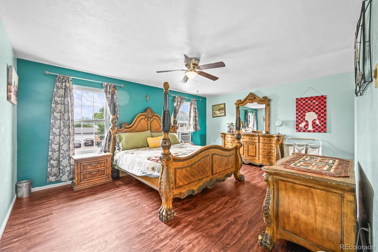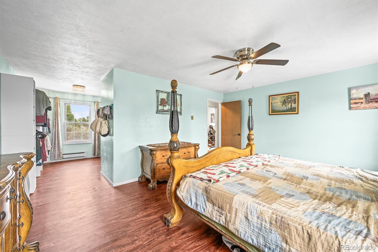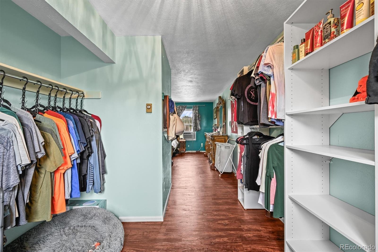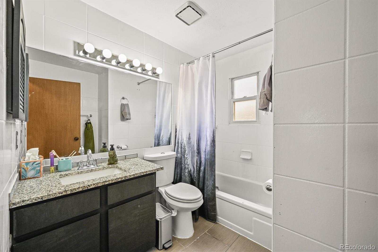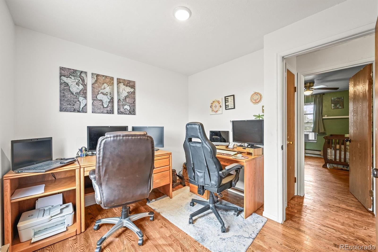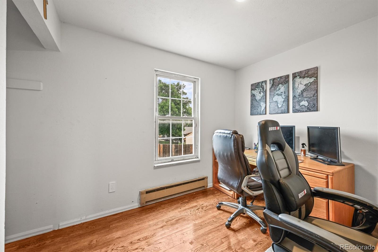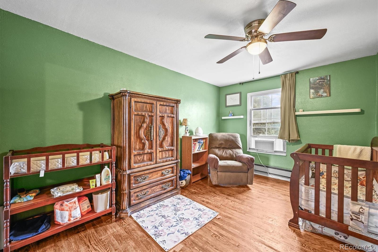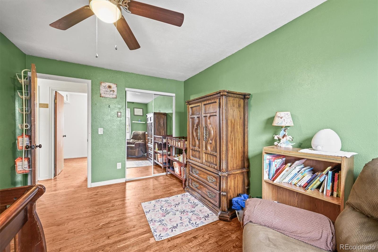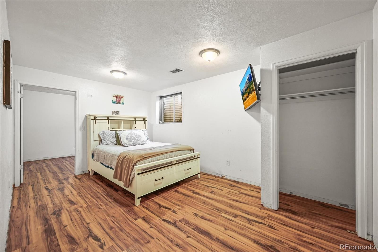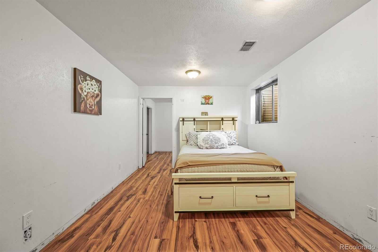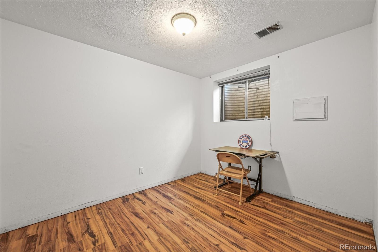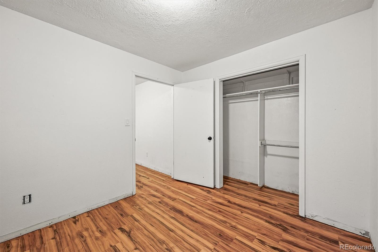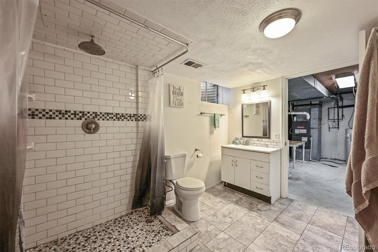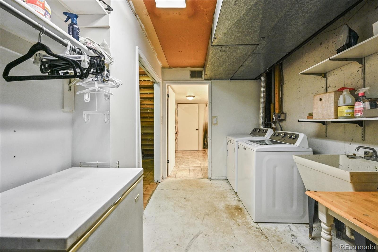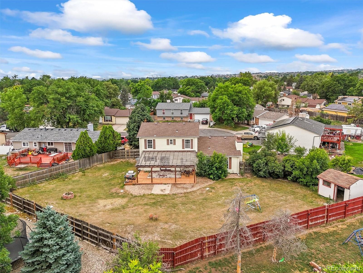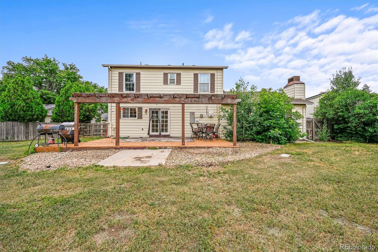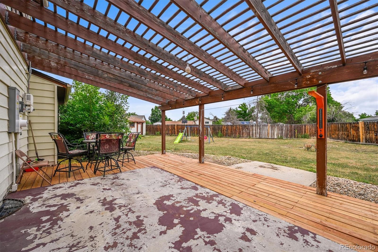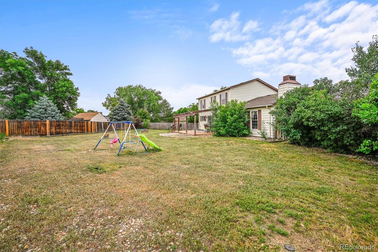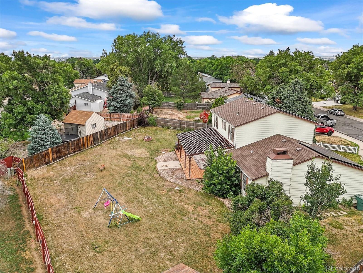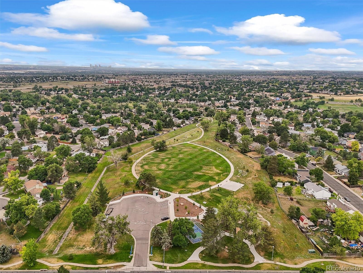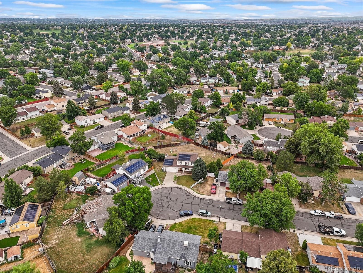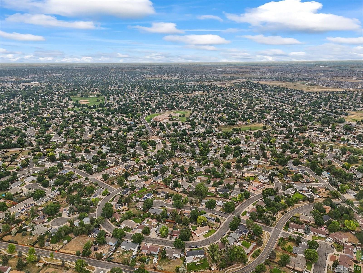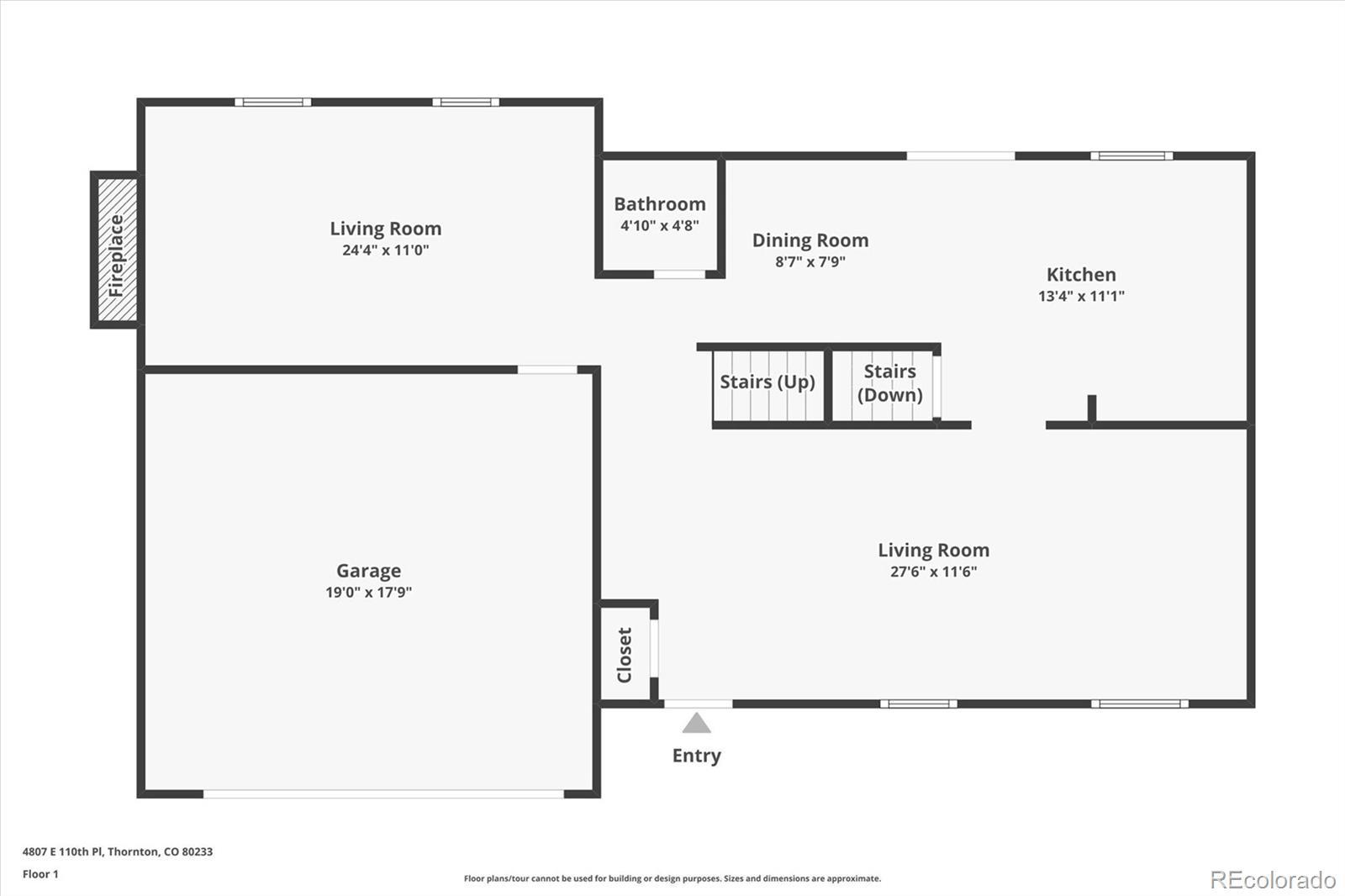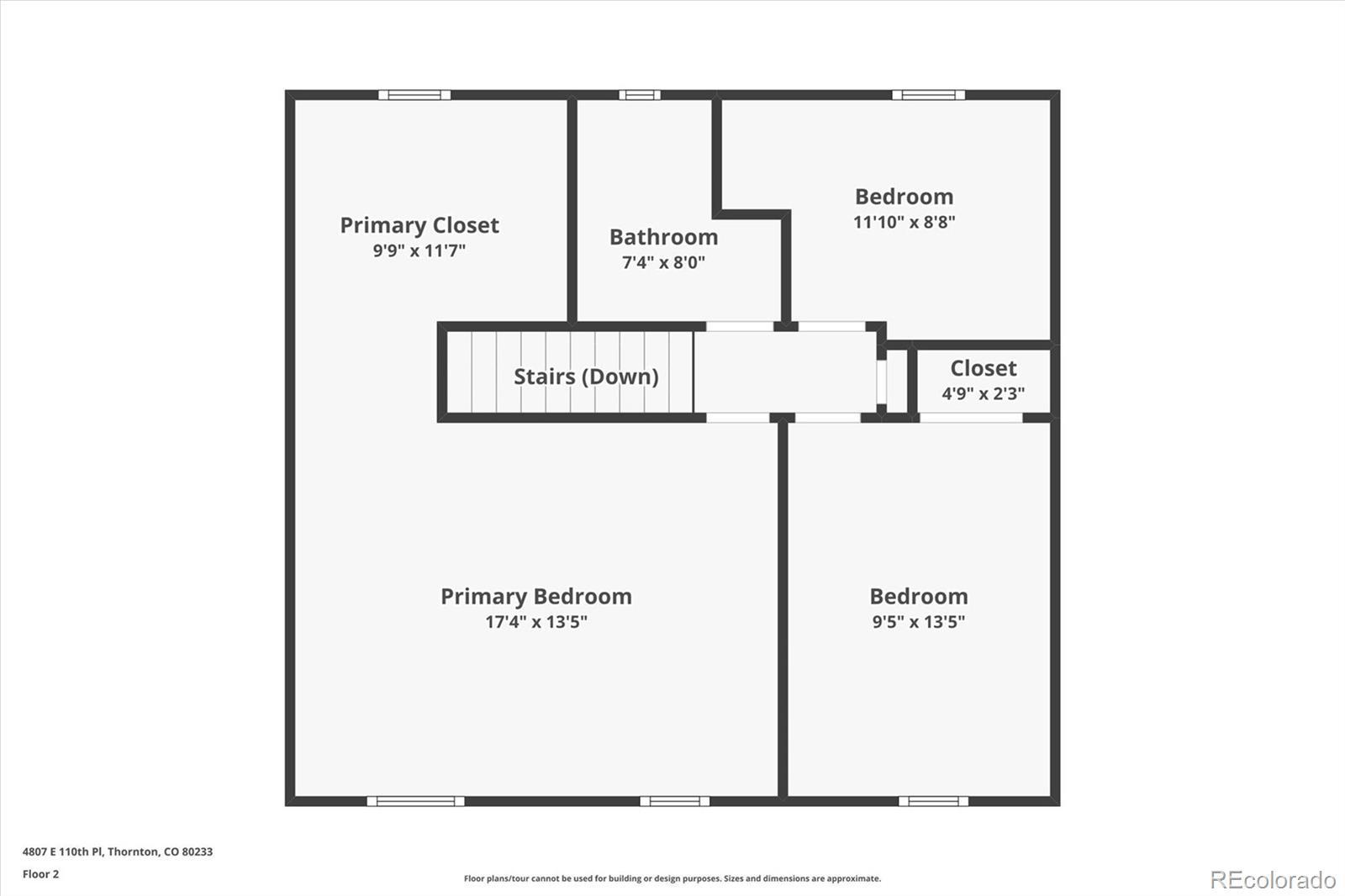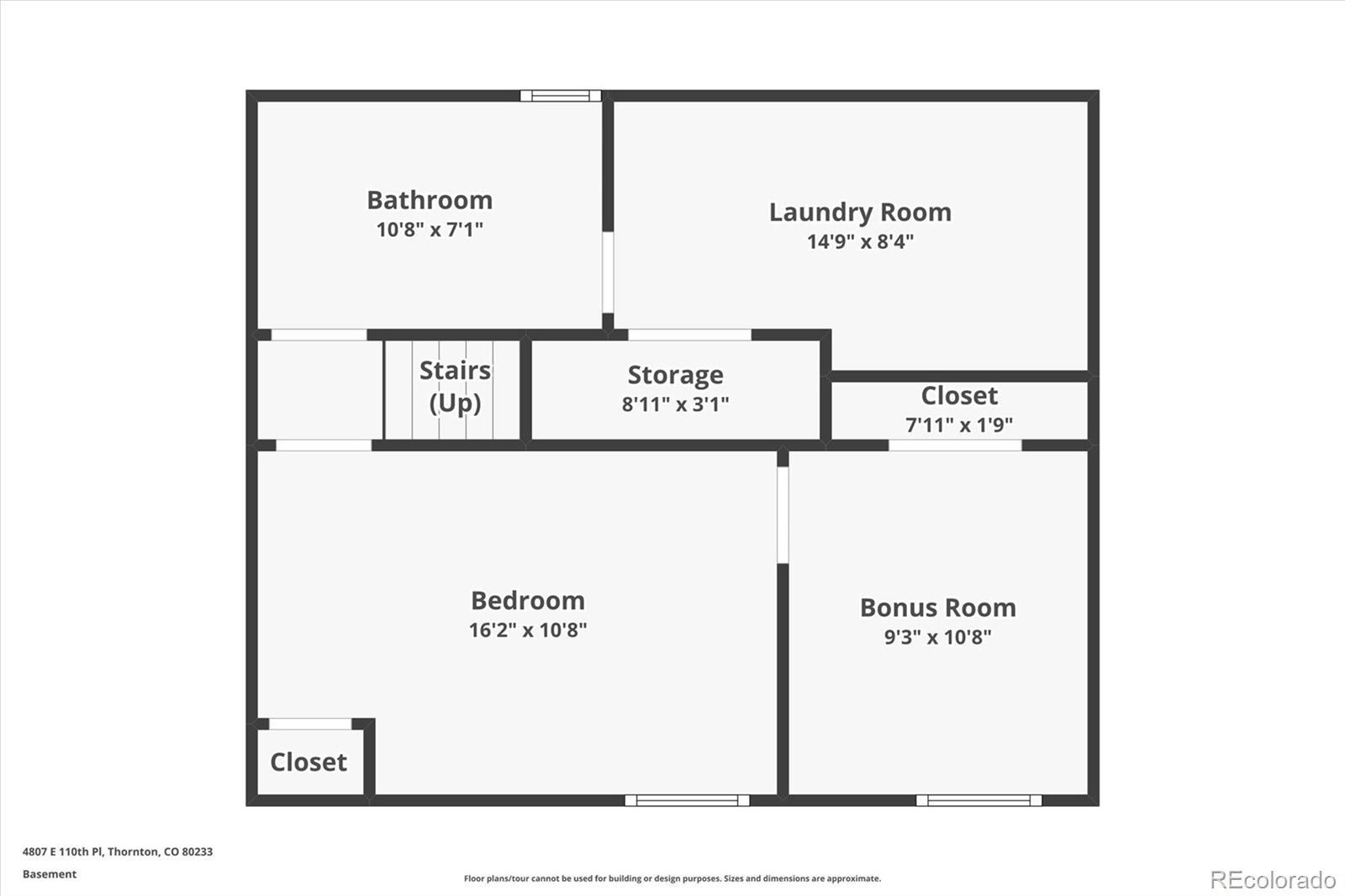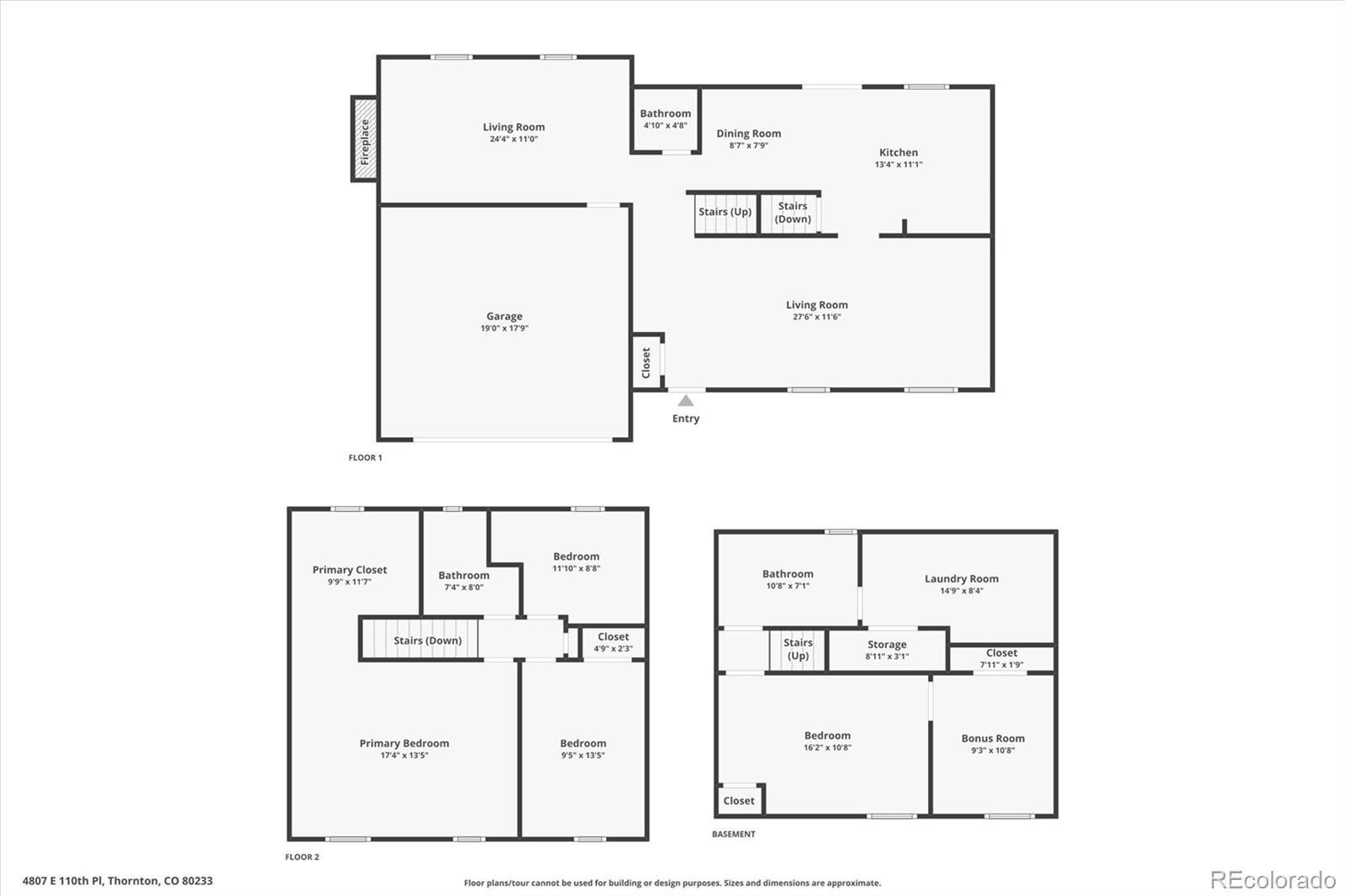Find us on...
Dashboard
- 5 Beds
- 3 Baths
- 2,250 Sqft
- ¼ Acres
New Search X
4807 E 110th Place
Situated in a quiet cul-de-sac lot in Thornton’s, Grange Creek, 4807 E 110th Place offers over 2,200+ sqft of living and entertaining space in an ideal setting. The open floor plan features stunning hardwood floors and an abundance of natural light in the spacious formal living and dining areas. Enjoy preparing meals in the updated kitchen, featuring granite counters, tile floors, upgraded lighting, and newer appliances. The cozy and inviting family room, complete with a wood-burning fireplace, is the ideal spot for cool Colorado evenings. Outside, the massive, quarter acre backyard is a canvas of endless potential. The large covered patio and deck overlook a fenced-in yard with a fire pit and utility shed – perfect for all your tools and toys. Upstairs, laminate hardwood floors extend into two sizeable secondary bedrooms and the primary suite. This spacious retreat includes a large custom closet and an ensuite bathroom. The finished basement features two additional bedrooms, a three-quarter bath, and a spacious laundry utility room. New solar panels have been added to the property, and the Sellers are willing to pay a portion of the remaining loan balance down at closing with an acceptable offer! 4807 E 110th Place is two blocks from a community park and within minutes of neighborhood schools, shopping, dining, and major roadways. This home is ready for its next chapter; all it needs is you! Ask about preferred lender's $5,000 (1%) lender credit!
Listing Office: RE/MAX Professionals 
Essential Information
- MLS® #6134553
- Price$479,000
- Bedrooms5
- Bathrooms3.00
- Full Baths1
- Half Baths1
- Square Footage2,250
- Acres0.25
- Year Built1977
- TypeResidential
- Sub-TypeSingle Family Residence
- StatusPending
Community Information
- Address4807 E 110th Place
- SubdivisionGrange Creek
- CityThornton
- CountyAdams
- StateCO
- Zip Code80233
Amenities
- Parking Spaces2
- # of Garages2
Interior
- FireplaceYes
- # of Fireplaces1
- FireplacesFamily Room, Gas
- StoriesTwo
Interior Features
Breakfast Bar, Ceiling Fan(s), Eat-in Kitchen, Granite Counters, Open Floorplan, Pantry, Primary Suite, Walk-In Closet(s)
Appliances
Dishwasher, Disposal, Dryer, Microwave, Oven, Refrigerator, Washer
Heating
Baseboard, Electric, Forced Air
Cooling
Air Conditioning-Room, Attic Fan
Exterior
- Lot DescriptionCul-De-Sac, Level
- RoofComposition
Exterior Features
Fire Pit, Playground, Private Yard
Windows
Double Pane Windows, Window Coverings, Window Treatments
School Information
- DistrictAdams 12 5 Star Schl
- ElementaryRiverdale
- MiddleShadow Ridge
- HighThornton
Additional Information
- Date ListedJuly 22nd, 2025
Listing Details
 RE/MAX Professionals
RE/MAX Professionals
 Terms and Conditions: The content relating to real estate for sale in this Web site comes in part from the Internet Data eXchange ("IDX") program of METROLIST, INC., DBA RECOLORADO® Real estate listings held by brokers other than RE/MAX Professionals are marked with the IDX Logo. This information is being provided for the consumers personal, non-commercial use and may not be used for any other purpose. All information subject to change and should be independently verified.
Terms and Conditions: The content relating to real estate for sale in this Web site comes in part from the Internet Data eXchange ("IDX") program of METROLIST, INC., DBA RECOLORADO® Real estate listings held by brokers other than RE/MAX Professionals are marked with the IDX Logo. This information is being provided for the consumers personal, non-commercial use and may not be used for any other purpose. All information subject to change and should be independently verified.
Copyright 2025 METROLIST, INC., DBA RECOLORADO® -- All Rights Reserved 6455 S. Yosemite St., Suite 500 Greenwood Village, CO 80111 USA
Listing information last updated on December 27th, 2025 at 9:33pm MST.

