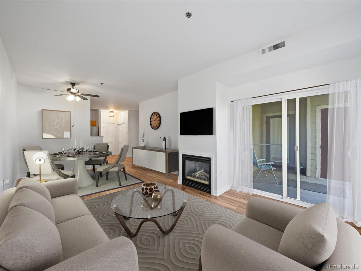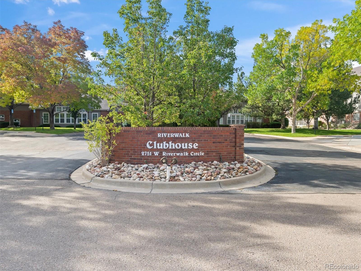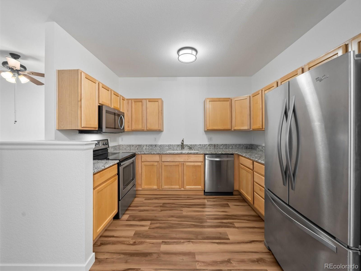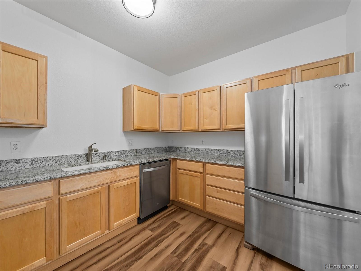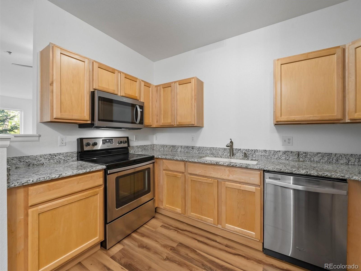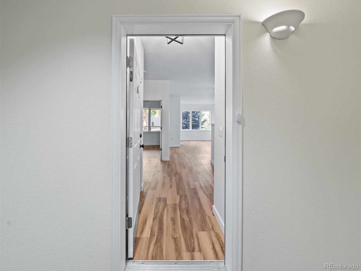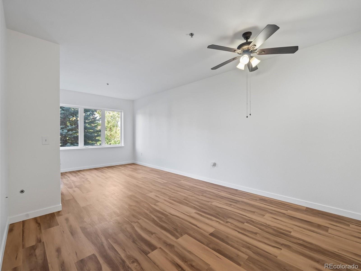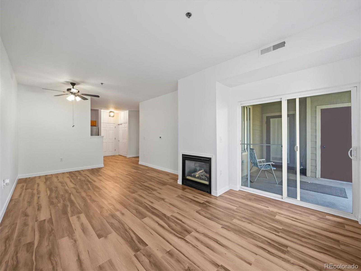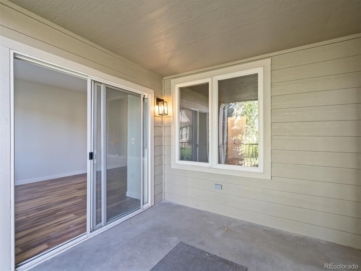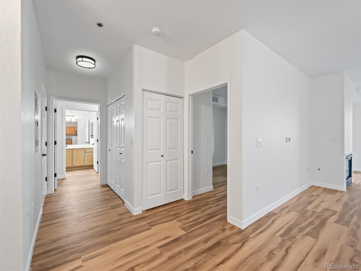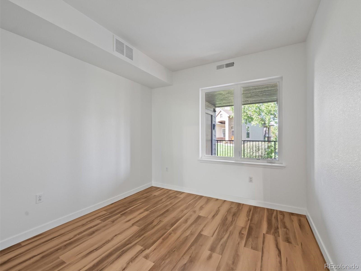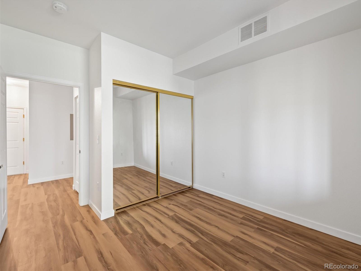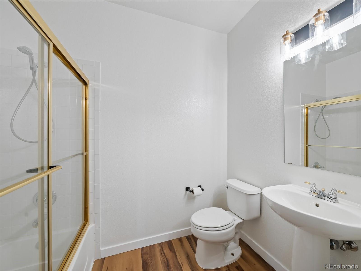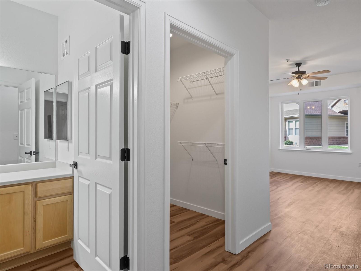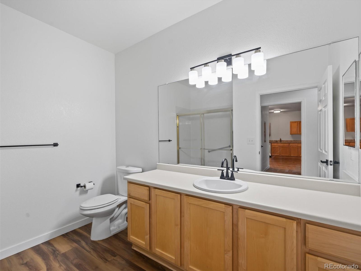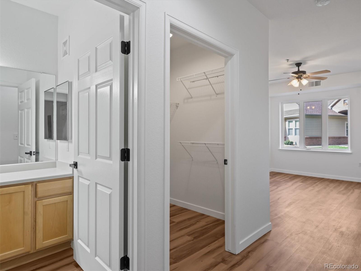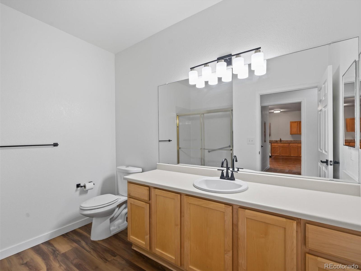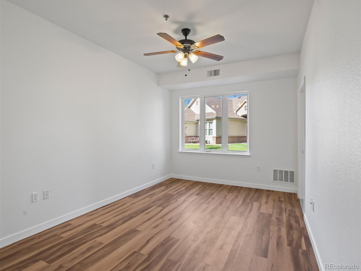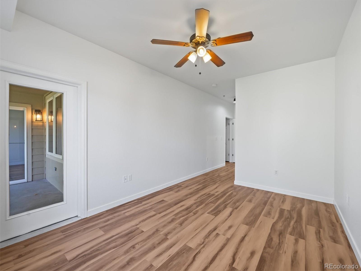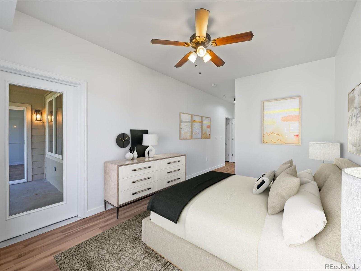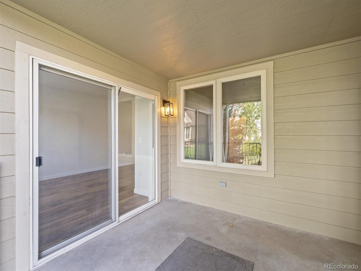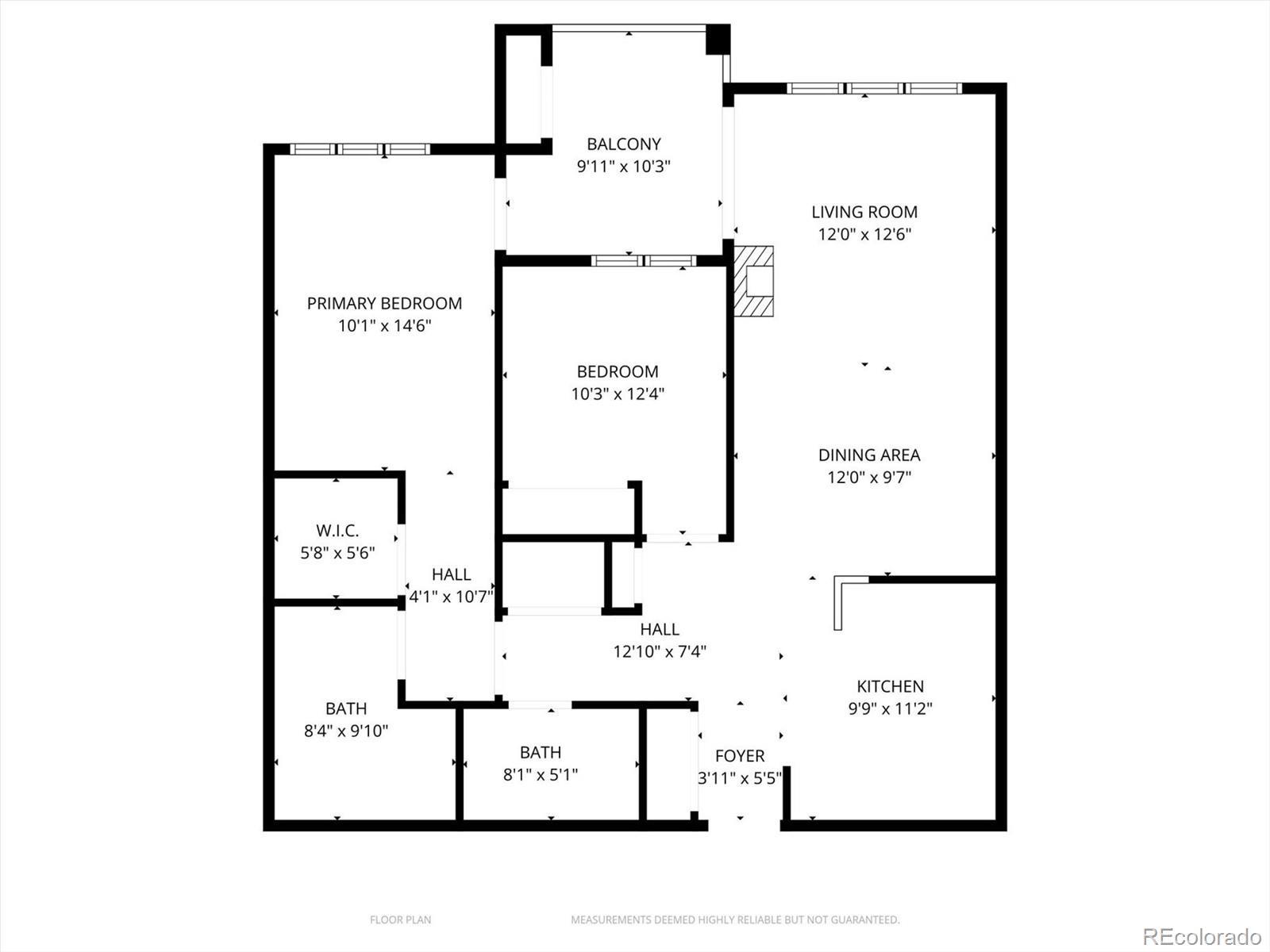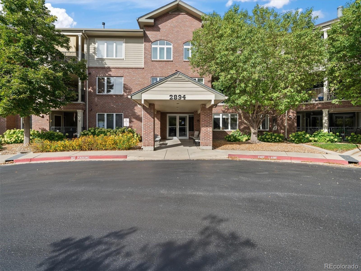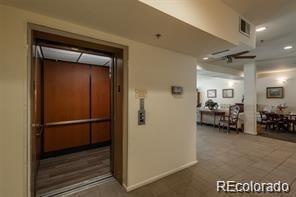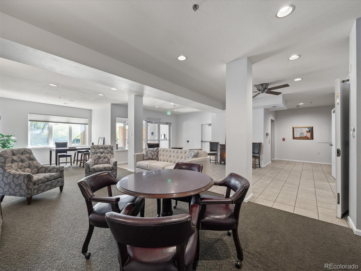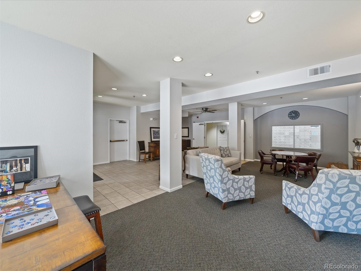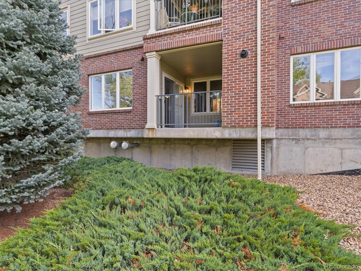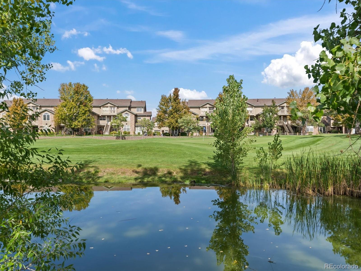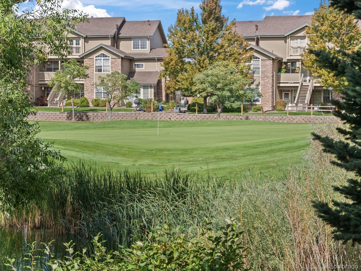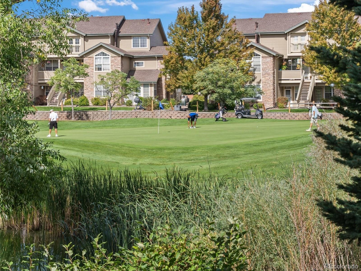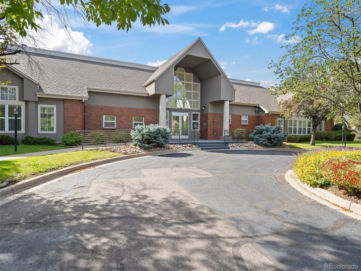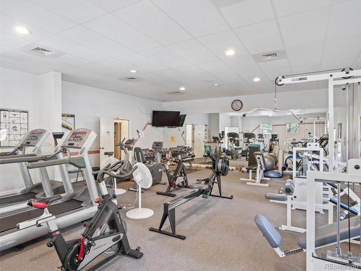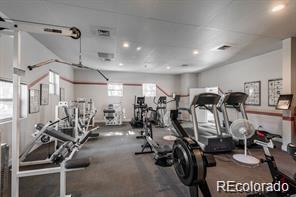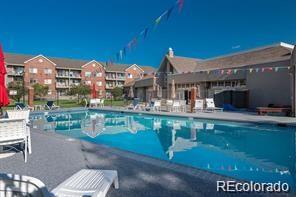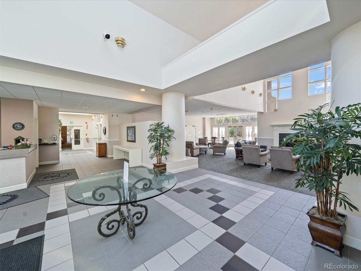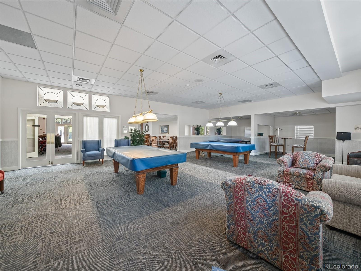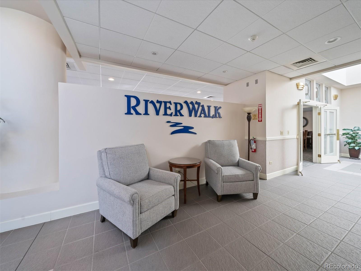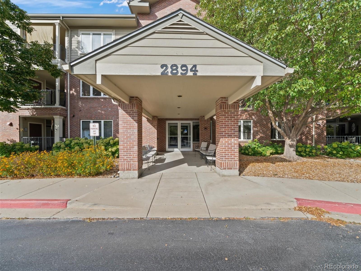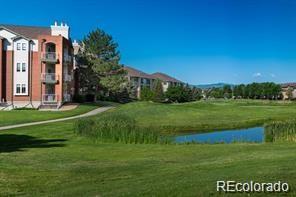Find us on...
Dashboard
- $429k Price
- 2 Beds
- 2 Baths
- 1,109 Sqft
New Search X
2894 W Riverwalk Circle B108
Searching for a 2 bedroom, 2 bath with covered parking? This condo is located in a 55+ Community that offers many wonderful amenities. Ground Floor Unit is just a few steps to the elevator and front door. This condo has been updated with new laminate flooring throughout, fresh paint, new hardware on doors. New microwave, disposal and all other appliances are newer and all included. A tankless water heater is another great upgrade. Deeded reserved parking spot with a storage unit in the underground parking garage, secure entrance, elevators. Both the bedroom and the living room have access to the balcony. Riverwalk Community offers: fitness center, community rooms, clubhouse, pool, hot tub/spa and so much morel. Surrounding area offers: walking and bike paths, golf course, restaurants, Home Depot, King Soopers, other services and the quaintness of downtown Old Littleton. Riverwalk community is considered part of the South Suburban Metropolitan District with access to those benefits, as well. Easy access to major thoroughfares - Santa Fe, Hampden and C470. Schedule your showing today!
Listing Office: The Hayslett Group, LLC 
Essential Information
- MLS® #6138119
- Price$429,000
- Bedrooms2
- Bathrooms2.00
- Full Baths1
- Square Footage1,109
- Acres0.00
- Year Built1998
- TypeResidential
- Sub-TypeCondominium
- StyleContemporary
- StatusActive
Community Information
- Address2894 W Riverwalk Circle B108
- SubdivisionRiverwalk
- CityLittleton
- CountyArapahoe
- StateCO
- Zip Code80123
Amenities
- Parking Spaces1
- # of Garages1
Amenities
Clubhouse, Elevator(s), Fitness Center, Golf Course, Laundry, Parking, Spa/Hot Tub, Storage
Utilities
Cable Available, Electricity Connected, Natural Gas Connected
Parking
Asphalt, Circular Driveway, Storage, Underground
Interior
- HeatingForced Air, Natural Gas
- CoolingCentral Air
- FireplaceYes
- # of Fireplaces1
- FireplacesGas
- StoriesThree Or More
Interior Features
Ceiling Fan(s), Granite Counters, High Ceilings, No Stairs, Pantry
Appliances
Dishwasher, Disposal, Dryer, Microwave, Refrigerator, Self Cleaning Oven, Tankless Water Heater, Washer
Exterior
- Exterior FeaturesBalcony
- RoofComposition
- FoundationStructural
School Information
- DistrictLittleton 6
- MiddleGoddard
- HighLittleton
Elementary
Centennial Academy of Fine Arts
Additional Information
- Date ListedSeptember 27th, 2025
Listing Details
 The Hayslett Group, LLC
The Hayslett Group, LLC
 Terms and Conditions: The content relating to real estate for sale in this Web site comes in part from the Internet Data eXchange ("IDX") program of METROLIST, INC., DBA RECOLORADO® Real estate listings held by brokers other than RE/MAX Professionals are marked with the IDX Logo. This information is being provided for the consumers personal, non-commercial use and may not be used for any other purpose. All information subject to change and should be independently verified.
Terms and Conditions: The content relating to real estate for sale in this Web site comes in part from the Internet Data eXchange ("IDX") program of METROLIST, INC., DBA RECOLORADO® Real estate listings held by brokers other than RE/MAX Professionals are marked with the IDX Logo. This information is being provided for the consumers personal, non-commercial use and may not be used for any other purpose. All information subject to change and should be independently verified.
Copyright 2025 METROLIST, INC., DBA RECOLORADO® -- All Rights Reserved 6455 S. Yosemite St., Suite 500 Greenwood Village, CO 80111 USA
Listing information last updated on December 21st, 2025 at 10:34pm MST.


