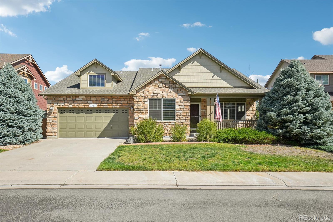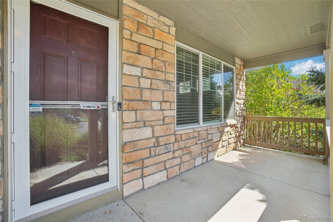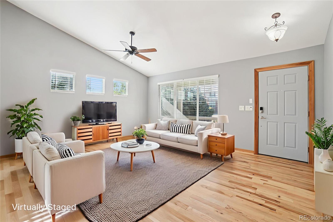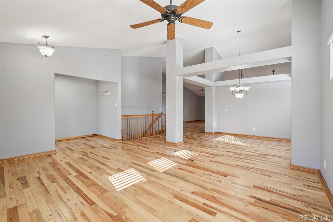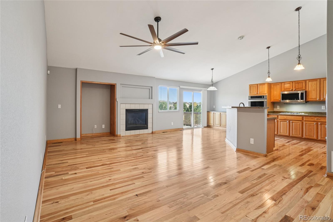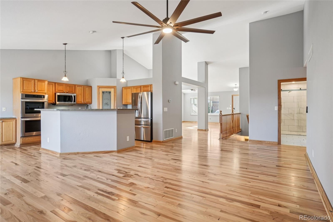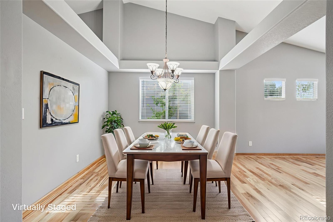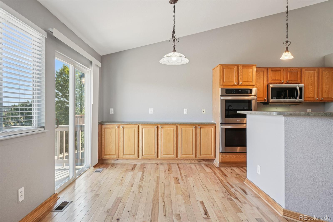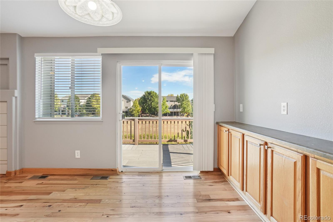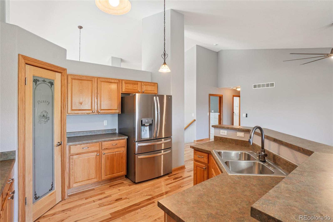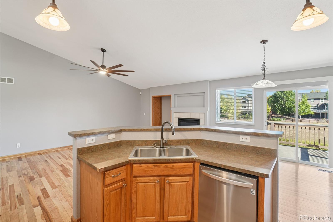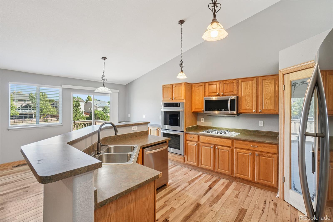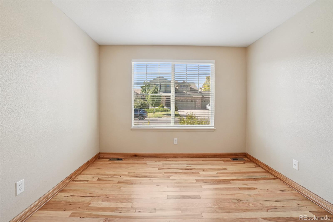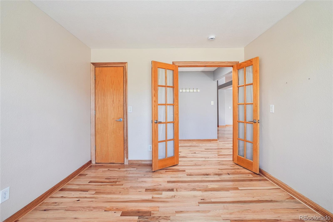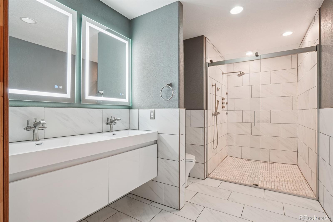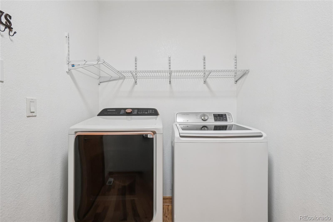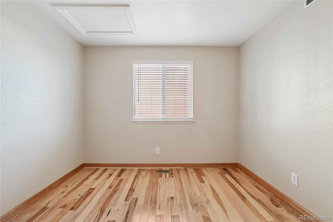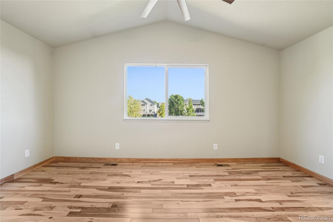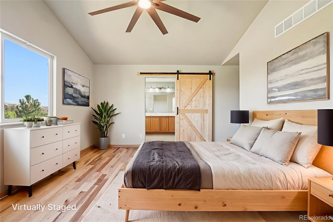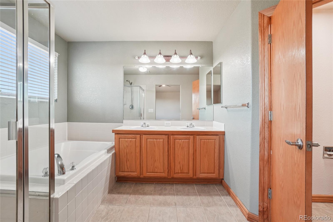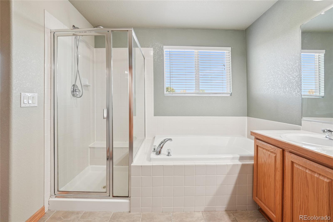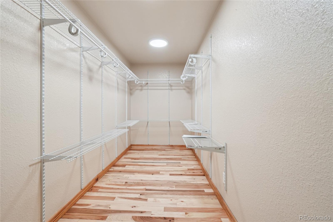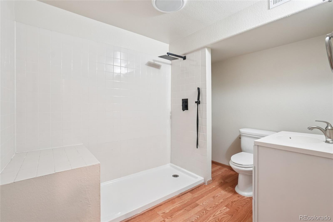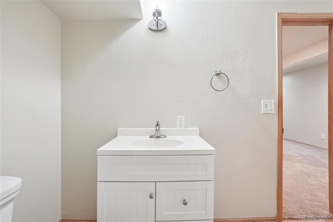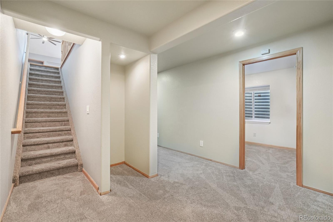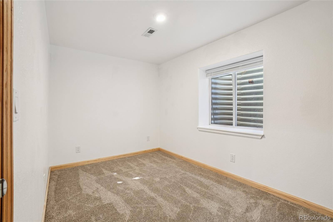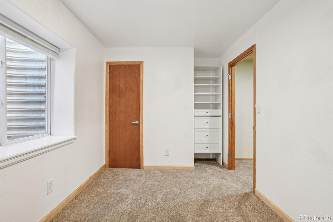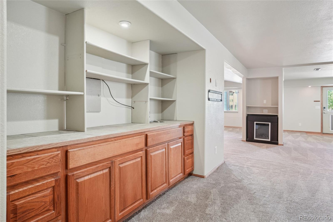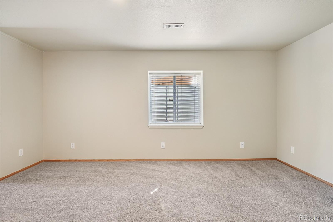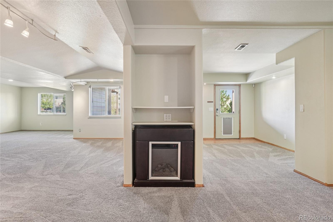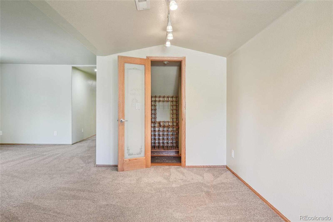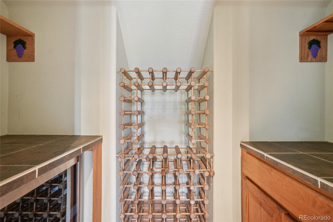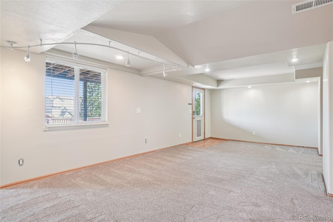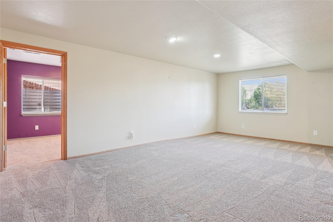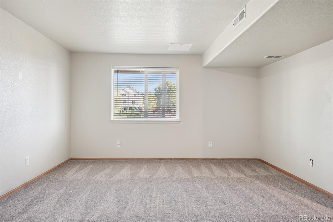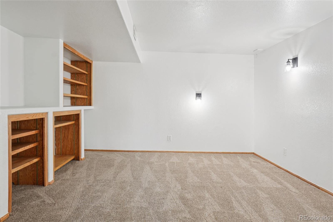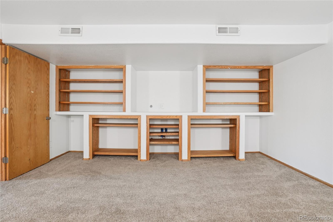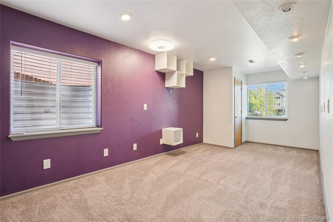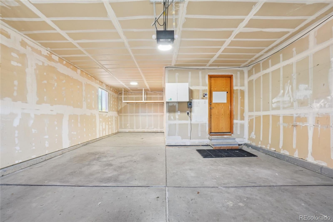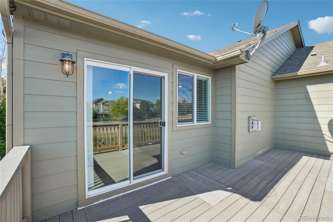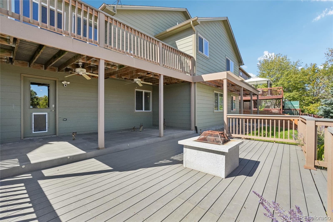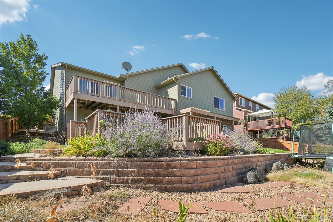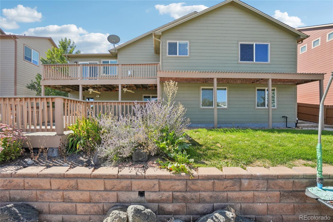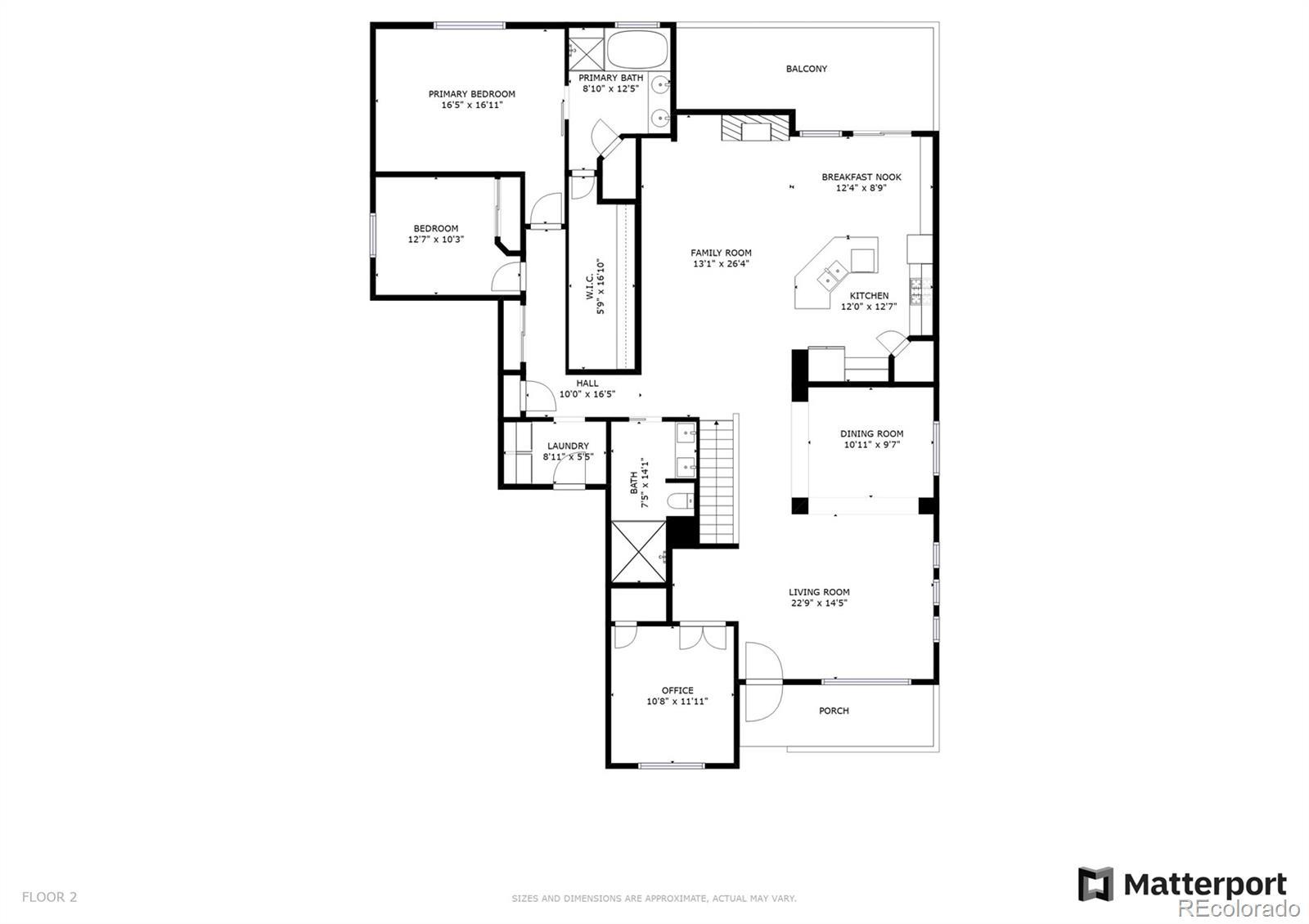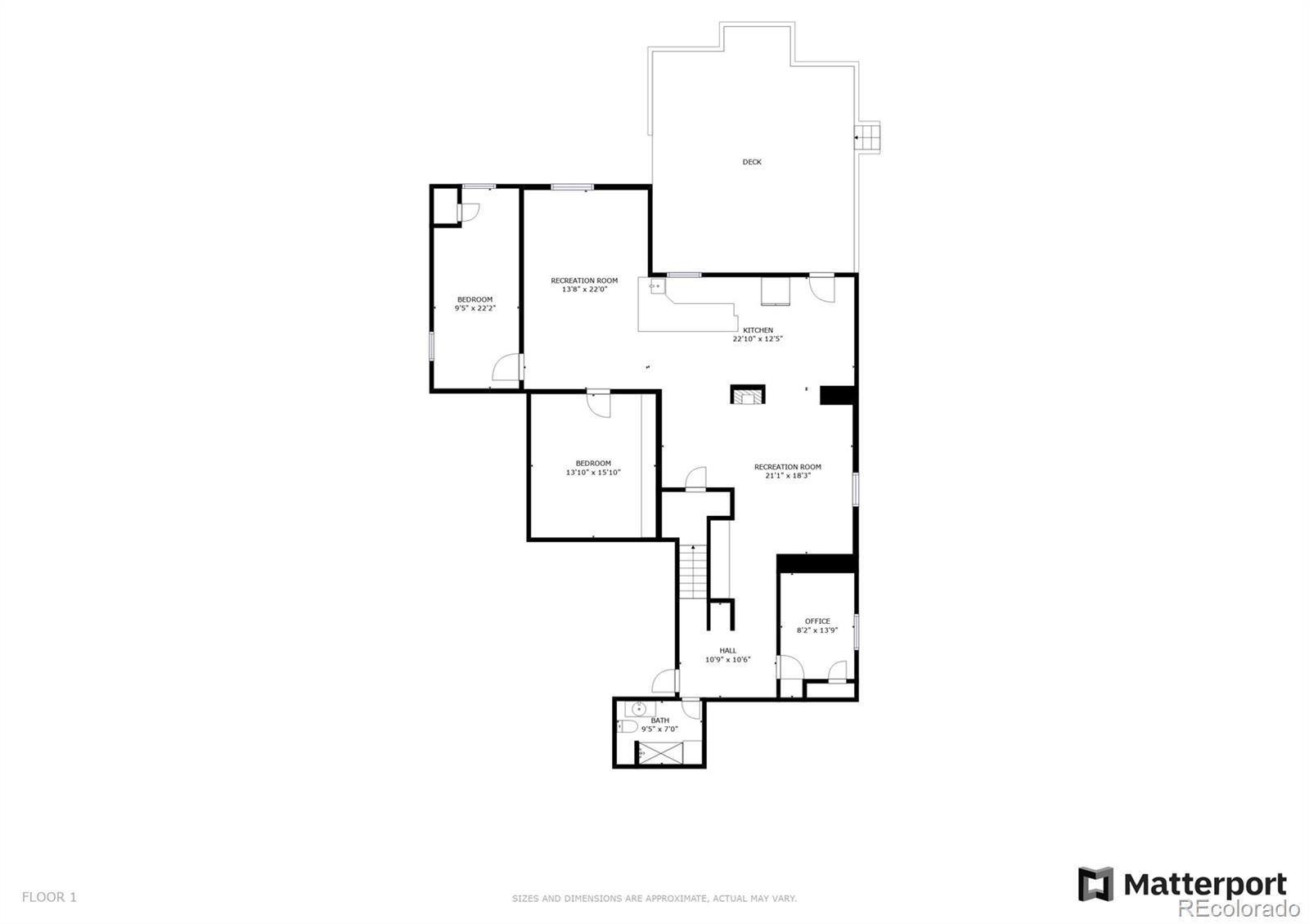Find us on...
Dashboard
- 5 Beds
- 3 Baths
- 3,975 Sqft
- .19 Acres
New Search X
7007 E 131st Drive
Stunning and spacious home backing to open space in the desirable Quebec Riverdale community! A wonderful covered front porch welcomes you into the main level of this home that boasts soaring vaulted ceilings and abundant natural light through many windows. A formal living room at the front of the home leads into the formal dining area ensuring plenty of space for entertaining. A sunny front office space is found through French doors and is the perfect spot for an art studio or at home office. Continue down the hall and find the open concept main living space where the kitchen, family room, and dining nook seamlessly create a large living space. The kitchen boasts stainless steel appliances, a kitchen island with sink and seating, and a full-size pantry. Cozy up in the family room next to the gas fireplace on chilly nights, and enjoy easy indoor-outdoor living through sliding glass doors off the dining nook to the upper level deck for dining al fresco on summer evenings. The primary bedroom retreat is on the main level and features beautiful vaulted ceilings and a private five-piece en-suite bathroom with barn door entry. An additional bedroom, bathroom, and laundry room with garage access complete the main level. Discover even more square footage in the expansive finished basement! Endless possibilities await with a large media room that leads into a spacious bonus room with a fireplace, and walk-out access to the lower level deck. Two additional conforming bedrooms, one non-conforming bedroom, and a bathroom complete the basement level. You can enjoy your outdoor oasis no matter the weather with a sunny second level deck and a partially covered lower level deck. The fenced in backyard features lush landscaping and views of open space and a greenbelt just beyond the yard. Enjoy your private oasis while still being just minutes away from all of life's conveniences including shopping, parks, schools, and more!
Listing Office: Redfin Corporation 
Essential Information
- MLS® #6144274
- Price$650,000
- Bedrooms5
- Bathrooms3.00
- Full Baths1
- Square Footage3,975
- Acres0.19
- Year Built2005
- TypeResidential
- Sub-TypeSingle Family Residence
- StatusPending
Community Information
- Address7007 E 131st Drive
- SubdivisionQuebec Riverdale
- CityThornton
- CountyAdams
- StateCO
- Zip Code80602
Amenities
- Parking Spaces5
- # of Garages3
- ViewMeadow
Utilities
Cable Available, Electricity Connected, Internet Access (Wired), Natural Gas Connected, Phone Available
Parking
Concrete, Dry Walled, Lighted, Tandem
Interior
- AppliancesCooktop
- HeatingForced Air, Natural Gas
- CoolingCentral Air
- FireplaceYes
- # of Fireplaces1
- StoriesOne
Interior Features
Ceiling Fan(s), Kitchen Island, Laminate Counters, Open Floorplan, Pantry, Radon Mitigation System, Smart Thermostat, Smoke Free, Vaulted Ceiling(s), Walk-In Closet(s), Wired for Data
Fireplaces
Family Room, Gas, Gas Log, Kitchen
Exterior
- WindowsDouble Pane Windows
- RoofComposition
Exterior Features
Fire Pit, Garden, Private Yard
Lot Description
Borders Public Land, Meadow, Near Public Transit, Open Space, Sprinklers In Front, Sprinklers In Rear
School Information
- DistrictSchool District 27-J
- ElementaryWest Ridge
- MiddleRoger Quist
- HighRiverdale Ridge
Additional Information
- Date ListedSeptember 12th, 2025
Listing Details
 Redfin Corporation
Redfin Corporation
 Terms and Conditions: The content relating to real estate for sale in this Web site comes in part from the Internet Data eXchange ("IDX") program of METROLIST, INC., DBA RECOLORADO® Real estate listings held by brokers other than RE/MAX Professionals are marked with the IDX Logo. This information is being provided for the consumers personal, non-commercial use and may not be used for any other purpose. All information subject to change and should be independently verified.
Terms and Conditions: The content relating to real estate for sale in this Web site comes in part from the Internet Data eXchange ("IDX") program of METROLIST, INC., DBA RECOLORADO® Real estate listings held by brokers other than RE/MAX Professionals are marked with the IDX Logo. This information is being provided for the consumers personal, non-commercial use and may not be used for any other purpose. All information subject to change and should be independently verified.
Copyright 2025 METROLIST, INC., DBA RECOLORADO® -- All Rights Reserved 6455 S. Yosemite St., Suite 500 Greenwood Village, CO 80111 USA
Listing information last updated on November 6th, 2025 at 12:48am MST.

