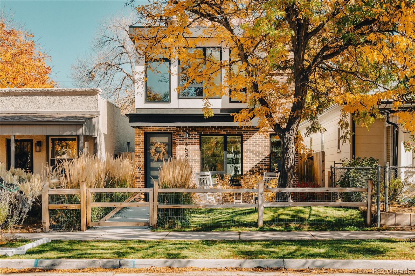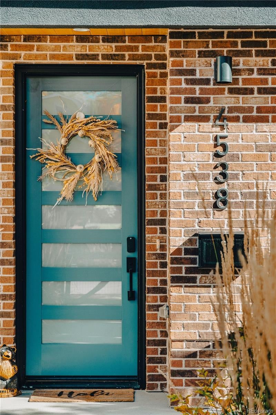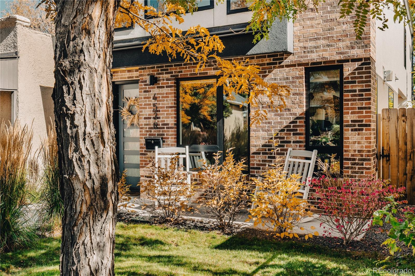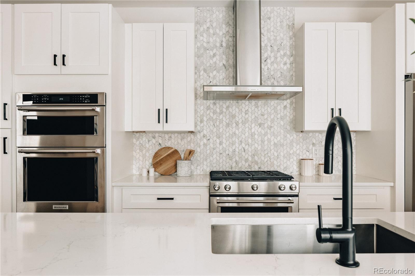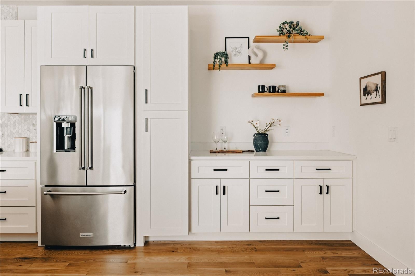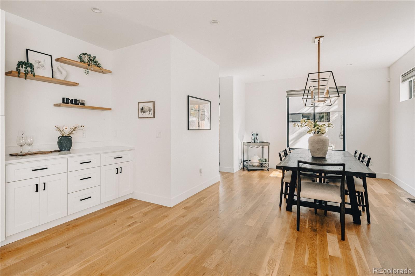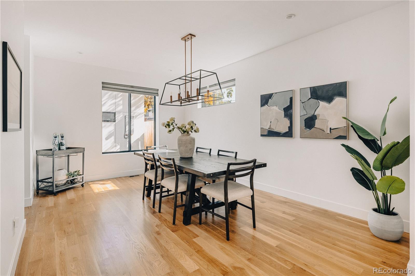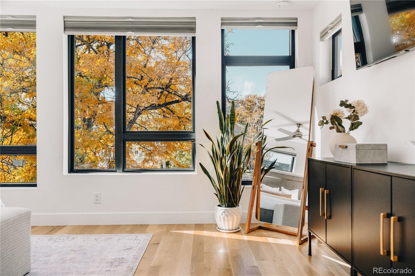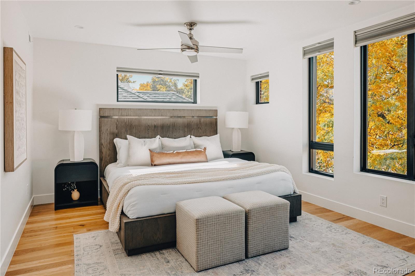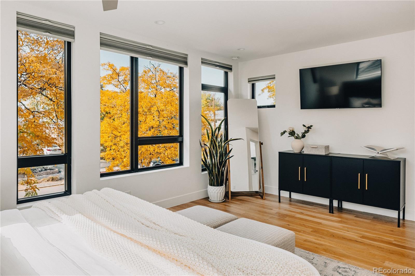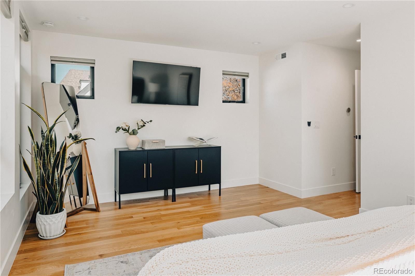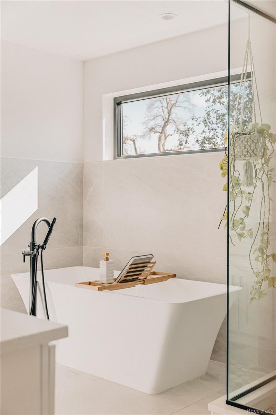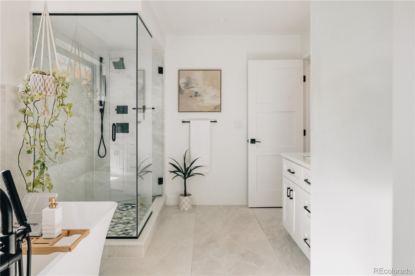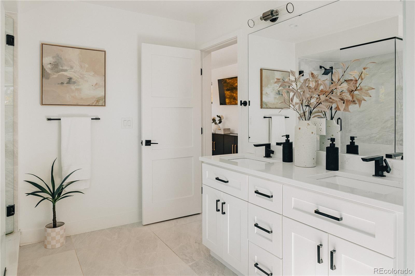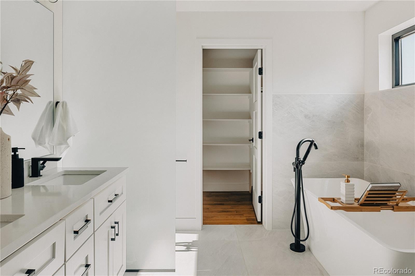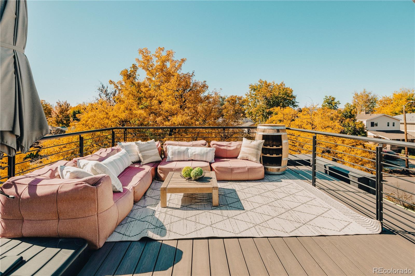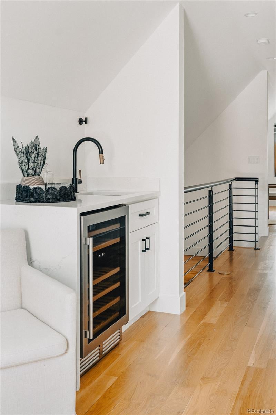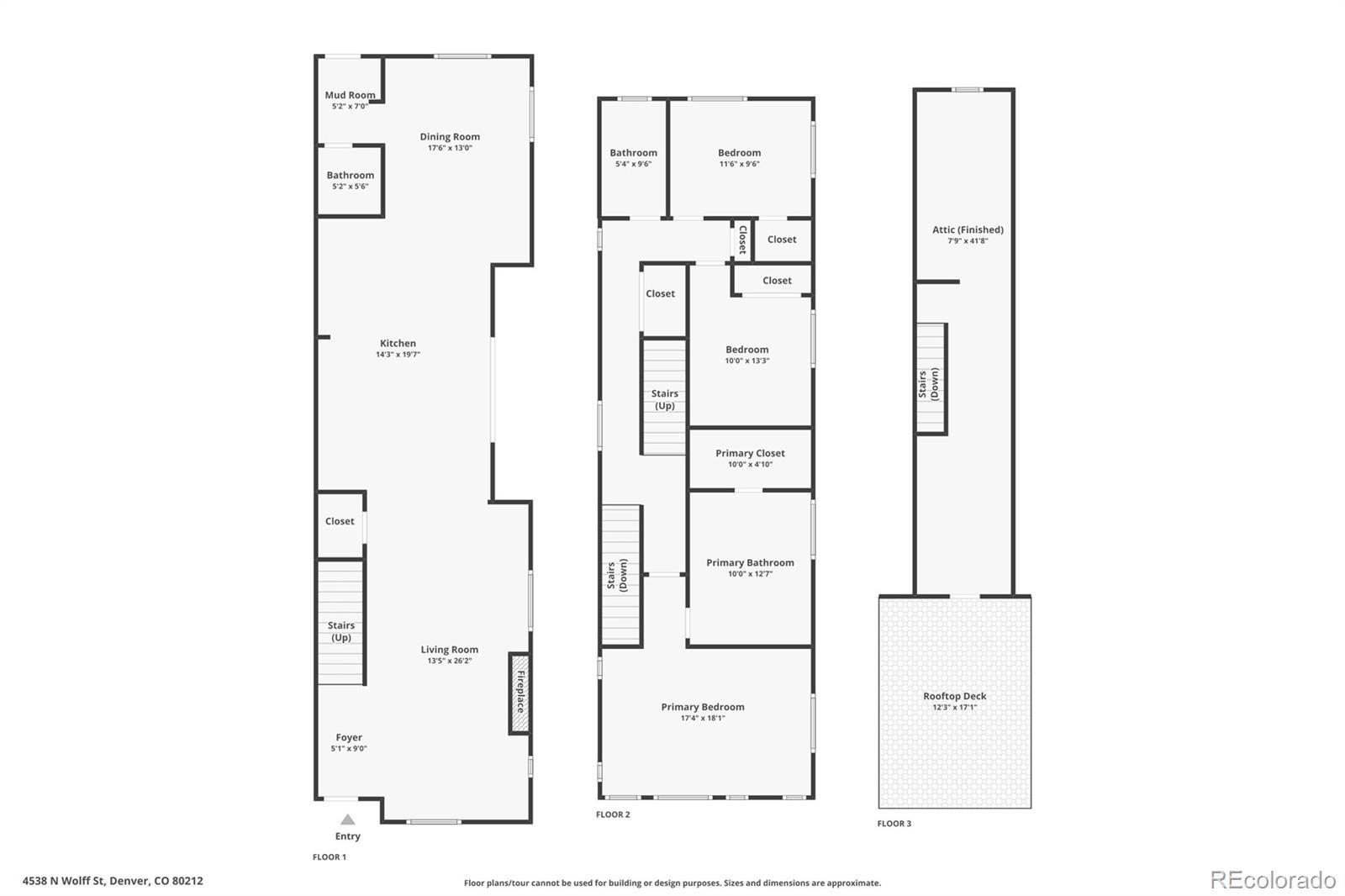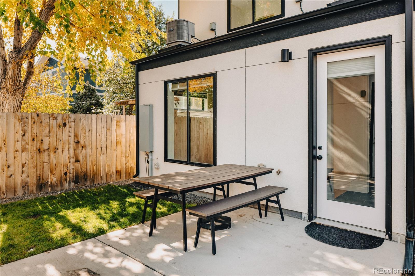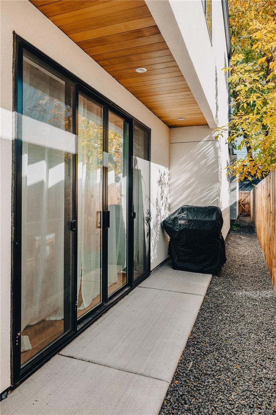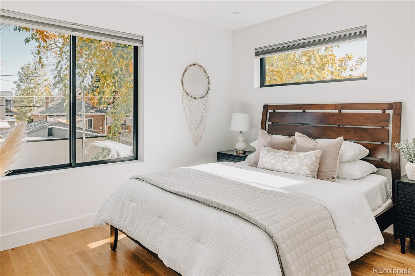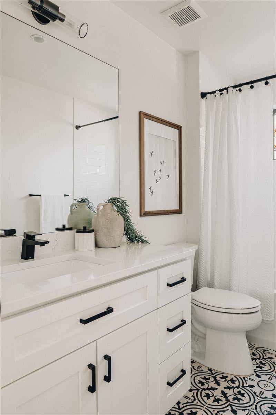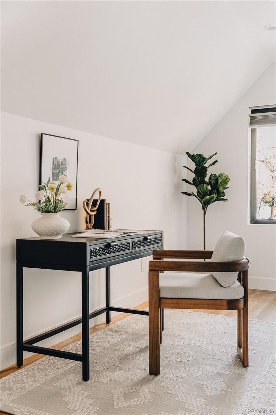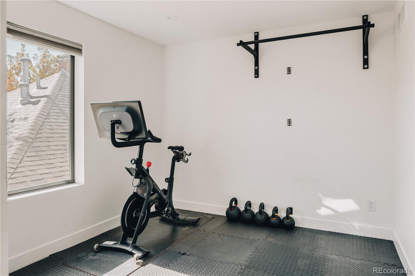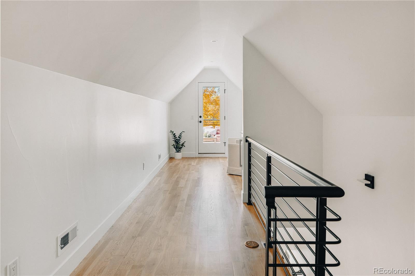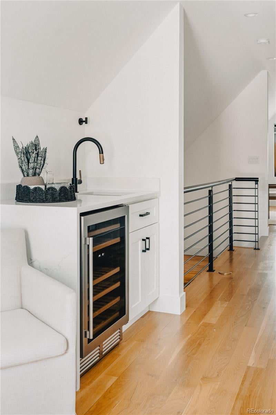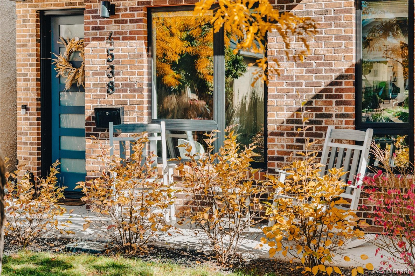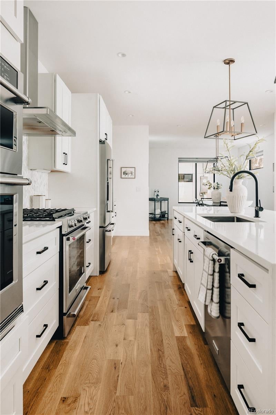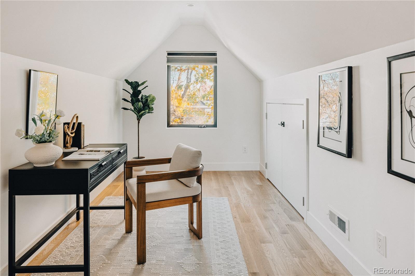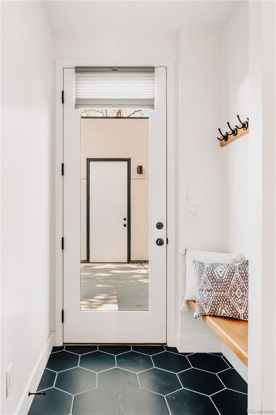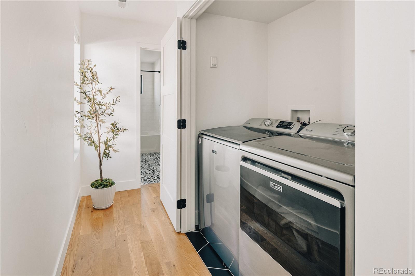Find us on...
Dashboard
- 3 Beds
- 3 Baths
- 2,983 Sqft
- .07 Acres
New Search X
4538 Wolff Street
Nestled on a tree-lined block steps from Tennyson Street and Berkeley Lake, this modern 3 bed / 3 bath home (just under 3,000 sq ft; 2022 build) blends clean design with effortless livability. A charming front porch and fenced yard welcome you inside to a main level that runs the length of the home—wide-open, bright, and airy thanks to expansive windows. The living room centers on a sleek fireplace and flows to an eat-in kitchen with quartz counters, generous cabinet storage, island seating, and a true coffee bar. A discreet mud room and tucked-away powder bath complete the level. Connected side and back yards offer room to play, garden, or entertain. Upstairs, the primary retreat features a large bedroom, walk-in closet, and a spa-caliber 5-piece bath with freestanding soaking tub and glass shower. Two additional bedrooms are well-sized and share a nearby full bath. The top level is a flexible loft—ideal for an office, media, or fitness—opening to a picture-perfect rooftop deck set among the trees with west-facing mountain views. Additional highlights include hardwoods throughout the main level, designer lighting, black-framed windows, and thoughtful storage. All of this in one of Denver’s most coveted walkable locations—moments to restaurants, cafés, boutiques, Berkeley Park, and the highlands. Turnkey, stylish, and ready for its next chapter at 4538 Wolff Street.
Listing Office: MODUS Real Estate 
Essential Information
- MLS® #6146480
- Price$1,500,000
- Bedrooms3
- Bathrooms3.00
- Full Baths2
- Half Baths1
- Square Footage2,983
- Acres0.07
- Year Built2022
- TypeResidential
- Sub-TypeSingle Family Residence
- StatusActive
Style
Contemporary, Urban Contemporary
Community Information
- Address4538 Wolff Street
- SubdivisionBerkeley
- CityDenver
- CountyDenver
- StateCO
- Zip Code80212
Amenities
- Parking Spaces2
- # of Garages2
- ViewMountain(s)
Utilities
Cable Available, Electricity Available, Electricity Connected
Interior
- HeatingForced Air
- CoolingCentral Air
- FireplaceYes
- # of Fireplaces1
- FireplacesFamily Room, Gas
- StoriesThree Or More
Interior Features
Eat-in Kitchen, High Ceilings, High Speed Internet, Kitchen Island, Quartz Counters, Radon Mitigation System, Vaulted Ceiling(s), Walk-In Closet(s), Wet Bar
Appliances
Bar Fridge, Convection Oven, Cooktop, Dishwasher, Disposal, Double Oven, Dryer, Freezer, Gas Water Heater, Microwave, Oven, Range, Range Hood, Refrigerator, Self Cleaning Oven, Smart Appliance(s), Sump Pump, Washer
Exterior
- Lot DescriptionLevel
- RoofShingle, Membrane
- FoundationStructural
Exterior Features
Balcony, Dog Run, Private Yard
Windows
Double Pane Windows, Window Coverings, Window Treatments
School Information
- DistrictDenver 1
- ElementaryBryant-Webster
- MiddleSkinner
- HighNorth
Additional Information
- Date ListedOctober 23rd, 2025
- ZoningU-SU-C1
Listing Details
 MODUS Real Estate
MODUS Real Estate
 Terms and Conditions: The content relating to real estate for sale in this Web site comes in part from the Internet Data eXchange ("IDX") program of METROLIST, INC., DBA RECOLORADO® Real estate listings held by brokers other than RE/MAX Professionals are marked with the IDX Logo. This information is being provided for the consumers personal, non-commercial use and may not be used for any other purpose. All information subject to change and should be independently verified.
Terms and Conditions: The content relating to real estate for sale in this Web site comes in part from the Internet Data eXchange ("IDX") program of METROLIST, INC., DBA RECOLORADO® Real estate listings held by brokers other than RE/MAX Professionals are marked with the IDX Logo. This information is being provided for the consumers personal, non-commercial use and may not be used for any other purpose. All information subject to change and should be independently verified.
Copyright 2025 METROLIST, INC., DBA RECOLORADO® -- All Rights Reserved 6455 S. Yosemite St., Suite 500 Greenwood Village, CO 80111 USA
Listing information last updated on December 9th, 2025 at 10:33am MST.

