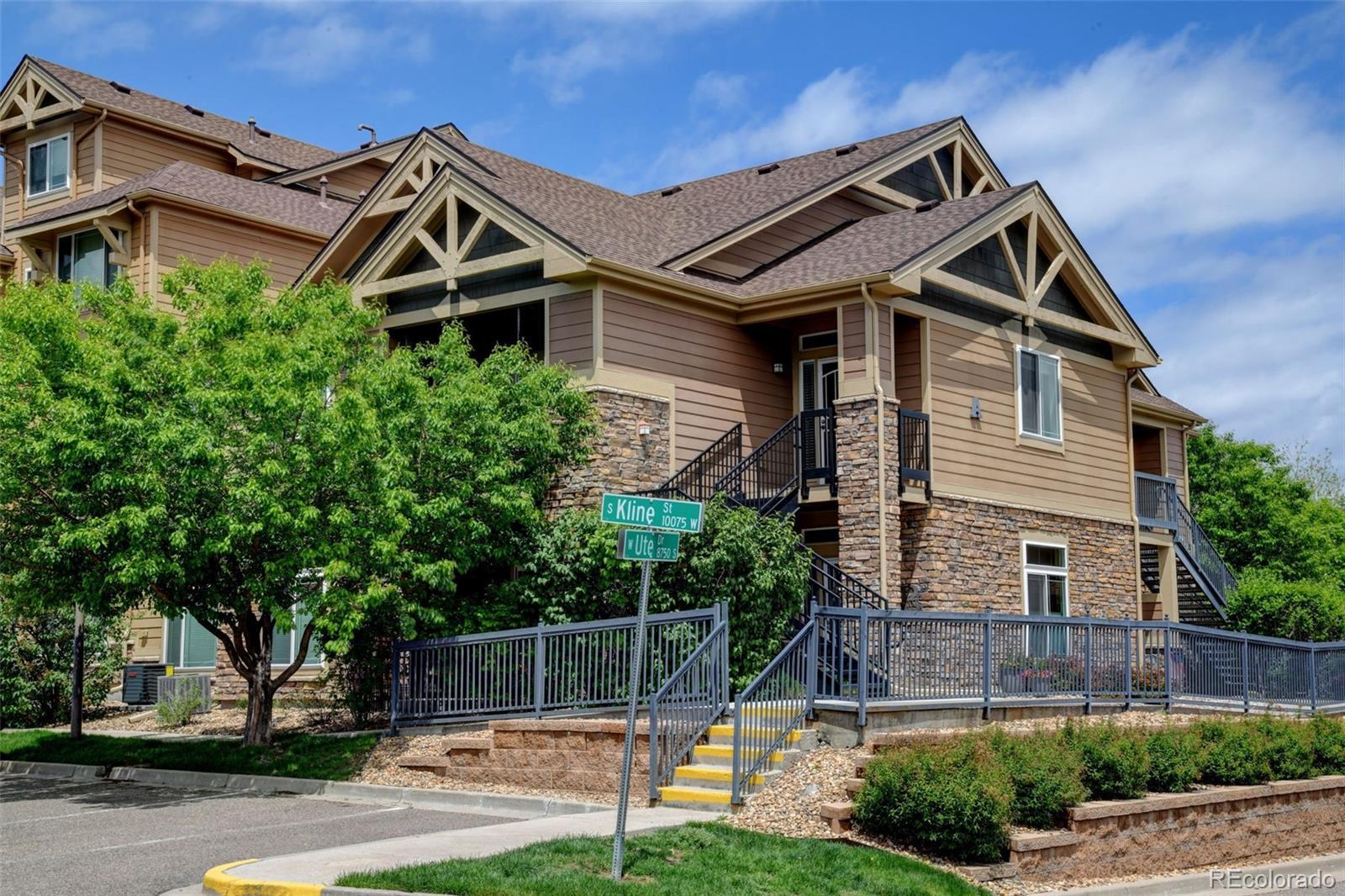Find us on...
Dashboard
- 2 Beds
- 2 Baths
- 1,306 Sqft
- .28 Acres
New Search X
8726 S Kline Street A204
**UNBELIEVABLE OPPORTUNITY, SELLERS OFFERING $25K FOR BUY DOWN, CLOSING COSTS, PREPAIDS OR WHATEVER WITH AN ACCEPTABLE OFFER!**IMMACULATE SECOND FLOOR HOME WITH NO ONE ON TOP IN THE CHATFIELD BLUFFS COMMUNITY WITH MOUNTAIN VIEWS OFF THE BALCONY **ORIGINAL OWNERS, WELL CARED FOR HOME** YOU DON'T HAVE TO DO ANYTHING BUT MOVE IN**HOME FEATURES TWO BEDROOMS, TWO BATHROOMS AND STUDY THAT COULD BE A THIRD BEDROOM OR FLEX SPACE**NEWER WINDOWS, NEW PAINT, NEW CARPET, NEWER HOT WATER HEATER, OPEN STYLE WITH VAULTED CEILING**LARGE KITCHEN WITH ISLAND, PANTRY, AND ALL KITCHEN APPLIANCES INCLUDED**LAUNDRY AREA WILL ACCOMMODATE FULL SIZE SIDE BY SIDE WASHER AND DRYER --OTHER UNITS ARE STACKED WASHER AND DRYER**PRIVATE ENTRANCE**DETACHED DEEDED GARAGE ACROSS FROM HOME**BE SURE YOU SEE WHAT ALL IS COVERED UNDER THE HOA FEE'S, INCLUDING CLUBHOUSE, FITNESS, ON SITE MANAGER, POOL, BASIC CABLE, WATER AND SEWER, INSURANCE, TRASH....**THIS COMMUNITY IS FHA COMPLIANT AS WELL** THIS HOME'S LOCATION IS CLOSE TO EVERYTHING, SHOPS, PARKS, CHATFIELD RESERVOIR, OPEN SPACE, TRAILS, MOUNTAINS, DENVER TECH CENTER AND SO MUCH MORE**
Listing Office: Weichert Realtors Professionals 
Essential Information
- MLS® #6149953
- Price$449,000
- Bedrooms2
- Bathrooms2.00
- Full Baths2
- Square Footage1,306
- Acres0.28
- Year Built2008
- TypeResidential
- Sub-TypeCondominium
- StyleContemporary
- StatusActive
Community Information
- Address8726 S Kline Street A204
- SubdivisionChatfield Bluffs
- CityLittleton
- CountyJefferson
- StateCO
- Zip Code80127
Amenities
- Parking Spaces1
- # of Garages1
- ViewMountain(s)
Amenities
Clubhouse, Fitness Center, On Site Management, Pool, Tennis Court(s)
Interior
- HeatingForced Air
- CoolingCentral Air
- FireplaceYes
- # of Fireplaces1
- FireplacesElectric, Great Room
- StoriesOne
Interior Features
Corian Counters, High Ceilings, Kitchen Island, Open Floorplan, Pantry, Smoke Free, Vaulted Ceiling(s)
Appliances
Dishwasher, Disposal, Microwave, Oven, Range, Refrigerator
Exterior
- Exterior FeaturesBalcony
- Lot DescriptionCorner Lot
- WindowsDouble Pane Windows
- RoofComposition
School Information
- DistrictJefferson County R-1
- ElementaryShaffer
- MiddleFalcon Bluffs
- HighChatfield
Additional Information
- Date ListedMay 30th, 2025
Listing Details
Weichert Realtors Professionals
 Terms and Conditions: The content relating to real estate for sale in this Web site comes in part from the Internet Data eXchange ("IDX") program of METROLIST, INC., DBA RECOLORADO® Real estate listings held by brokers other than RE/MAX Professionals are marked with the IDX Logo. This information is being provided for the consumers personal, non-commercial use and may not be used for any other purpose. All information subject to change and should be independently verified.
Terms and Conditions: The content relating to real estate for sale in this Web site comes in part from the Internet Data eXchange ("IDX") program of METROLIST, INC., DBA RECOLORADO® Real estate listings held by brokers other than RE/MAX Professionals are marked with the IDX Logo. This information is being provided for the consumers personal, non-commercial use and may not be used for any other purpose. All information subject to change and should be independently verified.
Copyright 2025 METROLIST, INC., DBA RECOLORADO® -- All Rights Reserved 6455 S. Yosemite St., Suite 500 Greenwood Village, CO 80111 USA
Listing information last updated on June 16th, 2025 at 2:18am MDT.








































