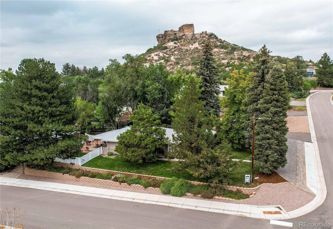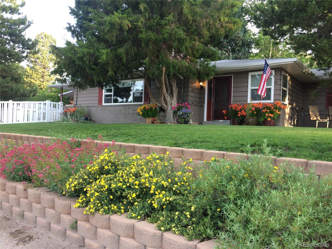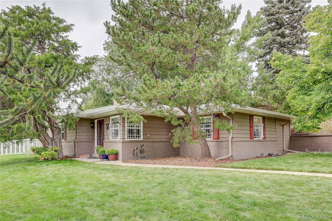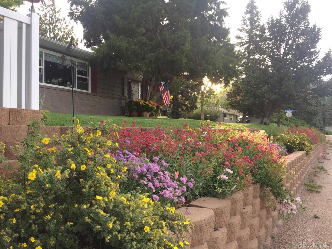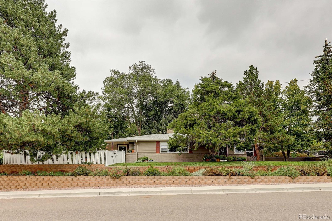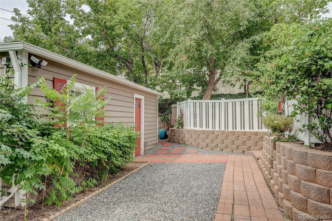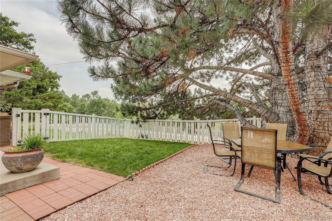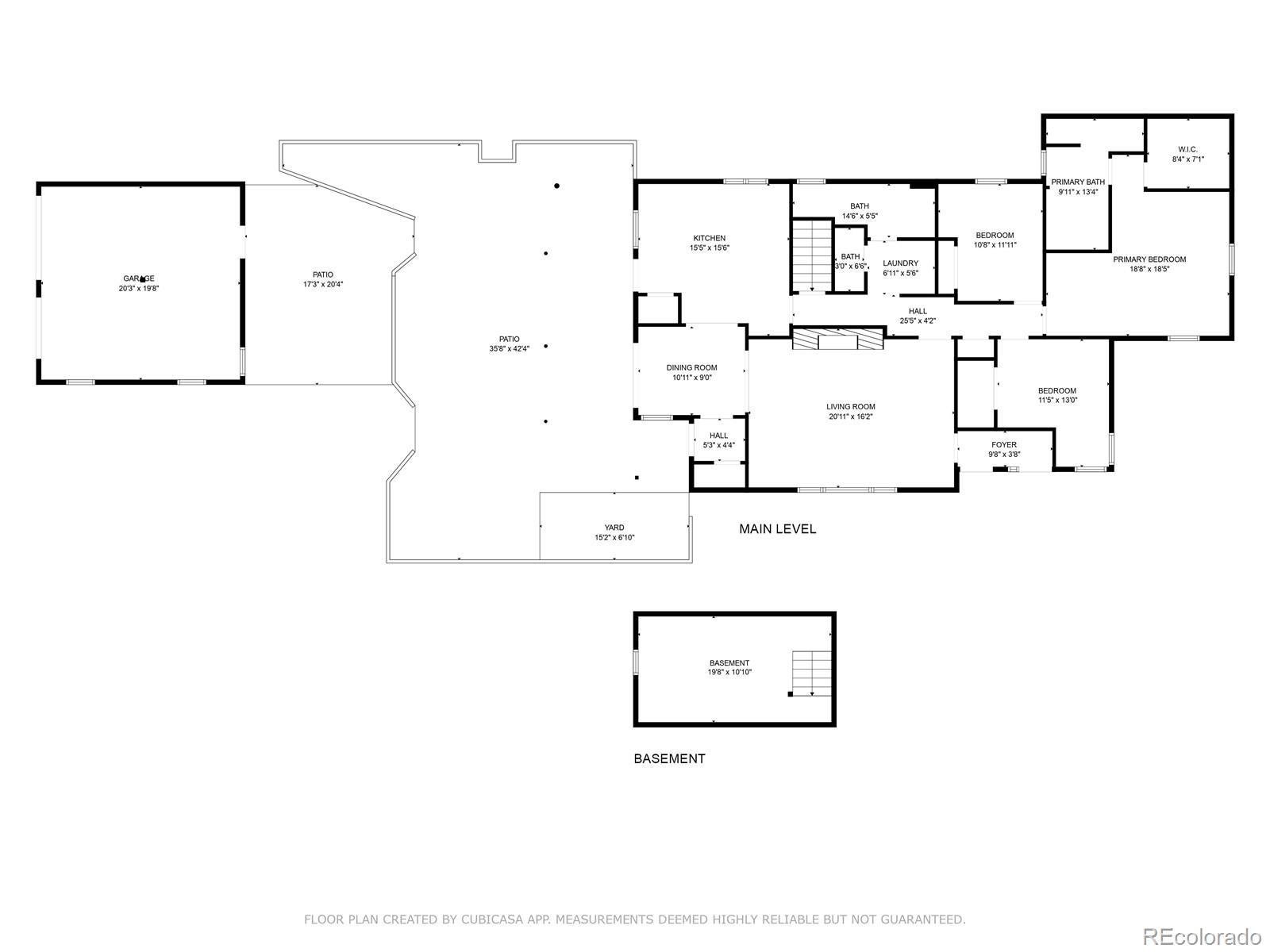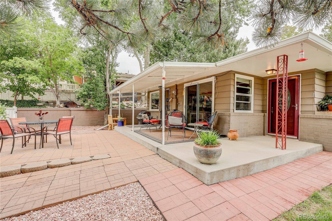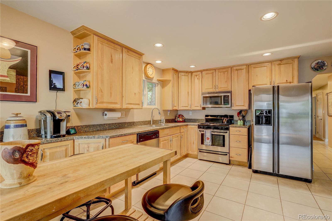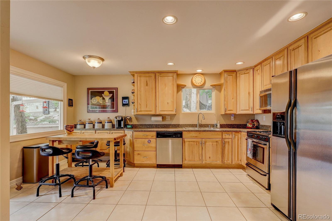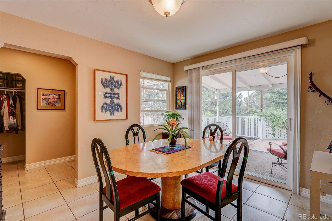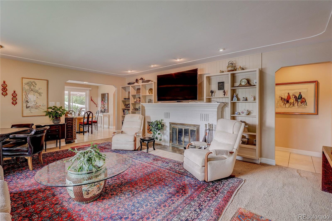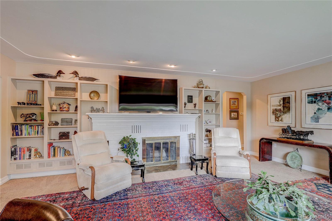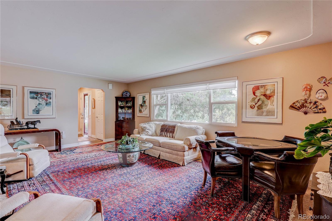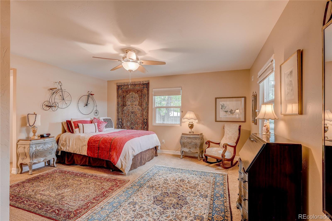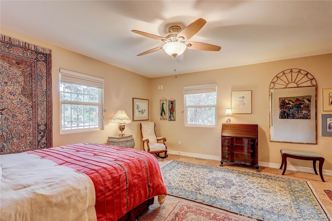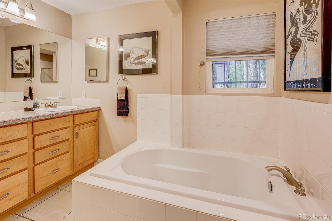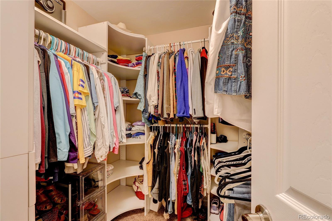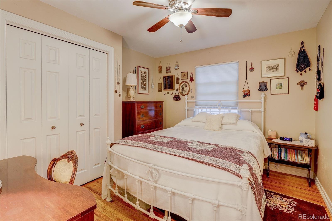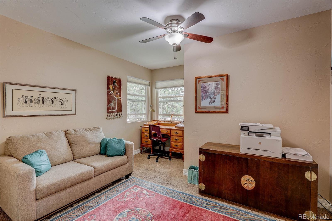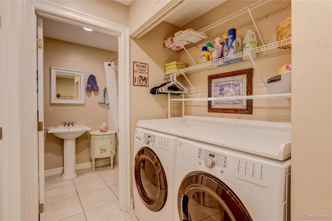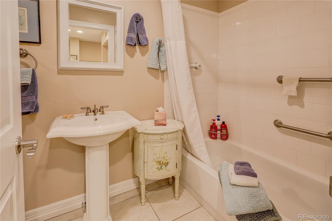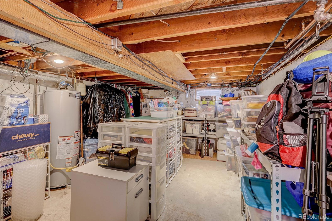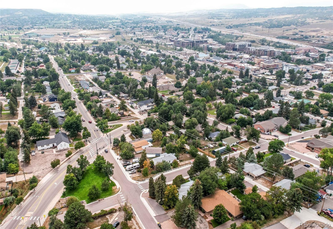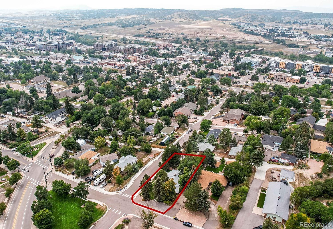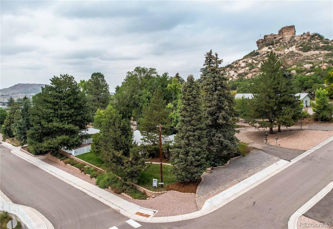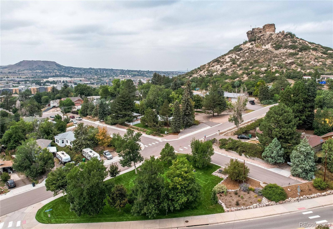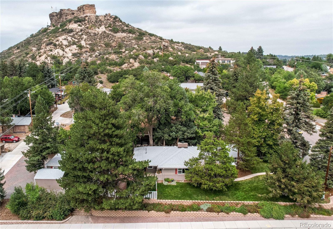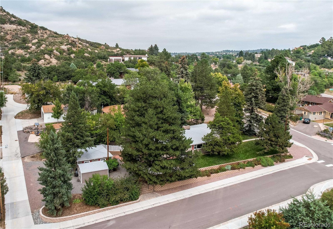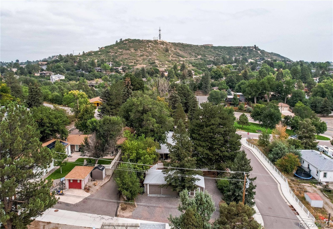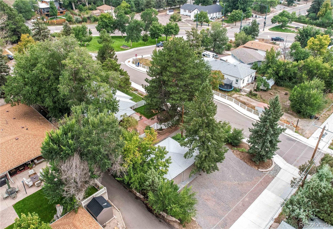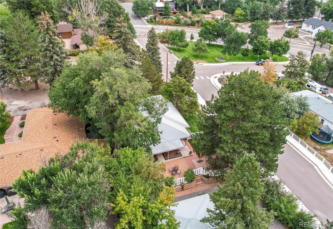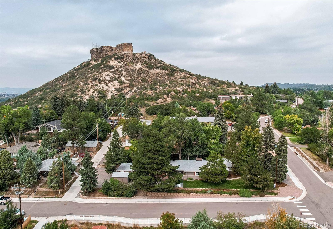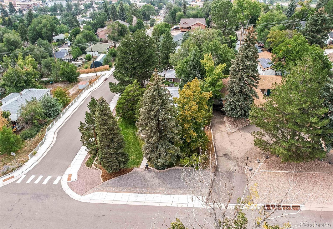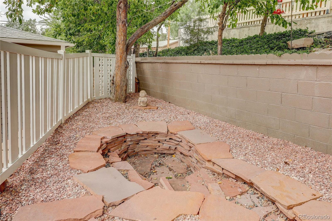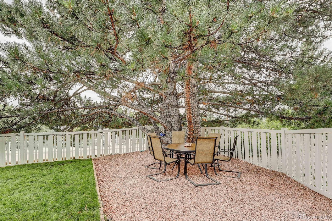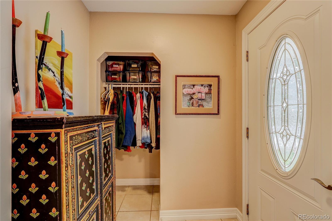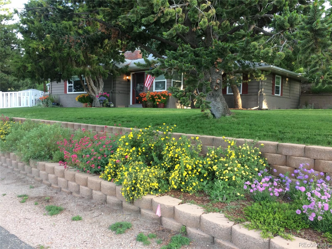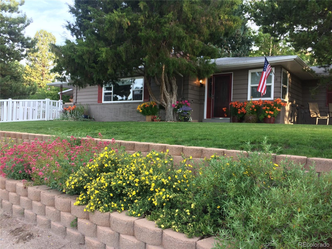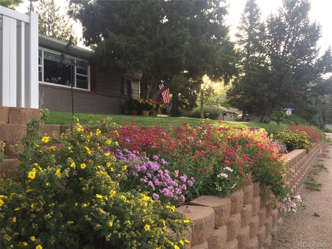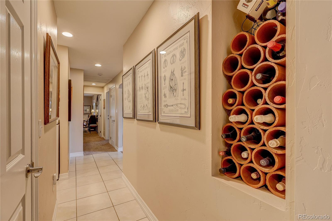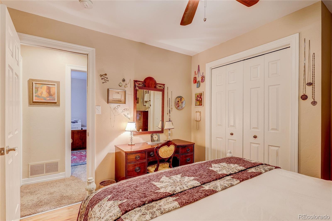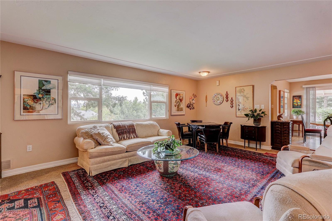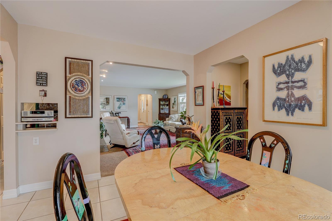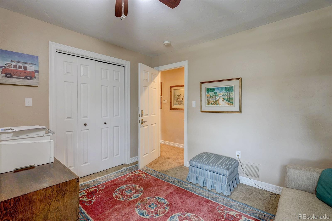Find us on...
Dashboard
- 3 Beds
- 3 Baths
- 1,725 Sqft
- .22 Acres
New Search X
601 N Gilbert Street
This house is truly special. Perhaps one of the most charming and cozy homes you will ever find located in the Historic Craig & Gould neighborhood. This beautifully restored three bedroom ranch style home is perfectly situated on a corner lot close to the Historic Rock Park. It is within walking distance of the downtown Castle Rock shops, restaurants & activities. You're sure to enjoy the private and fenced courtyard style patios with mature trees and outdoor lighting that make this perfect for a relaxing place to unwind and enjoy the magical gardens. Feel the love and care that will welcome you the moment you arrive. Pride of ownership shows as every room has been given attention to detail. Home offers a very large great room with cozy wood burning fireplace, three bedrooms and three bathrooms, Kitchen is fully equipped with gas stove, microwave, refrigerator and dishwasher. Plenty of room for a dedicated breakfast nook. There is a door in the kitchen that leads to outdoor patios with easy access to detached garage. Washer and Dryer location are close to bedrooms and bathrooms. Dining room is adjacent to both kitchen and great room for easy entertaining. In addition to the two car garage there is a large 12 x 16 shed and additional 4 private guest parking spots.
Listing Office: Inet Real Estate 
Essential Information
- MLS® #6150140
- Price$700,000
- Bedrooms3
- Bathrooms3.00
- Full Baths2
- Half Baths1
- Square Footage1,725
- Acres0.22
- Year Built1957
- TypeResidential
- Sub-TypeSingle Family Residence
- StatusActive
Style
Traditional, Urban Contemporary
Community Information
- Address601 N Gilbert Street
- SubdivisionCraig & Gould
- CityCastle Rock
- CountyDouglas
- StateCO
- Zip Code80104
Amenities
- Parking Spaces6
- # of Garages2
Utilities
Electricity Connected, Internet Access (Wired), Natural Gas Connected
Interior
- HeatingForced Air
- CoolingOther
- FireplaceYes
- # of Fireplaces1
- FireplacesFamily Room, Wood Burning
- StoriesOne
Interior Features
Breakfast Bar, Five Piece Bath, High Speed Internet, Pantry, Radon Mitigation System, Smoke Free, Walk-In Closet(s)
Appliances
Dishwasher, Disposal, Dryer, Gas Water Heater, Microwave, Range, Refrigerator, Washer
Exterior
- RoofComposition, Fiberglass
- FoundationBlock, Concrete Perimeter
Exterior Features
Lighting, Private Yard, Rain Gutters
Lot Description
Corner Lot, Landscaped, Many Trees, Sprinklers In Front, Sprinklers In Rear
Windows
Double Pane Windows, Window Coverings
School Information
- DistrictDouglas RE-1
- ElementaryCastle Rock
- MiddleMesa
- HighDouglas County
Additional Information
- Date ListedSeptember 9th, 2025
Listing Details
 Inet Real Estate
Inet Real Estate
 Terms and Conditions: The content relating to real estate for sale in this Web site comes in part from the Internet Data eXchange ("IDX") program of METROLIST, INC., DBA RECOLORADO® Real estate listings held by brokers other than RE/MAX Professionals are marked with the IDX Logo. This information is being provided for the consumers personal, non-commercial use and may not be used for any other purpose. All information subject to change and should be independently verified.
Terms and Conditions: The content relating to real estate for sale in this Web site comes in part from the Internet Data eXchange ("IDX") program of METROLIST, INC., DBA RECOLORADO® Real estate listings held by brokers other than RE/MAX Professionals are marked with the IDX Logo. This information is being provided for the consumers personal, non-commercial use and may not be used for any other purpose. All information subject to change and should be independently verified.
Copyright 2025 METROLIST, INC., DBA RECOLORADO® -- All Rights Reserved 6455 S. Yosemite St., Suite 500 Greenwood Village, CO 80111 USA
Listing information last updated on December 16th, 2025 at 5:03am MST.

