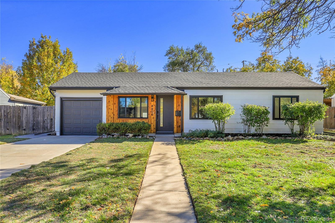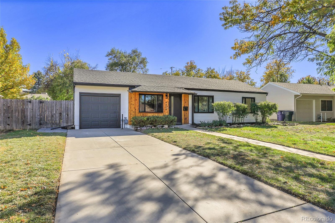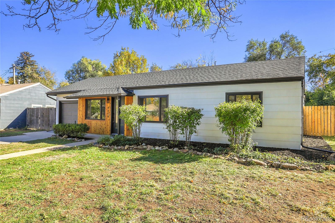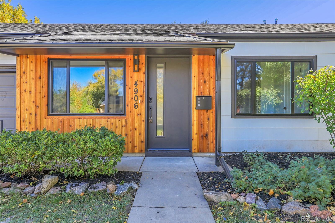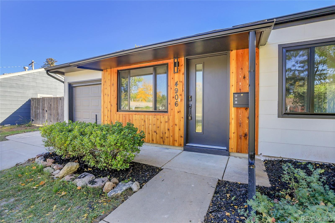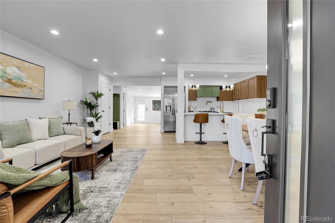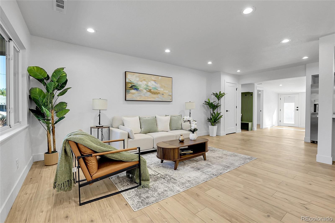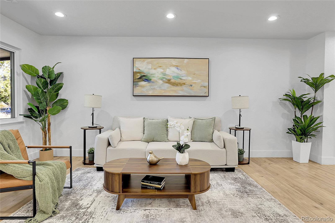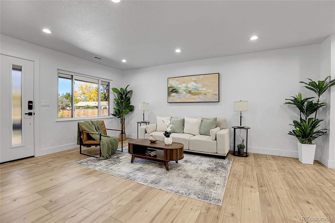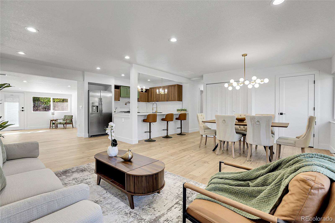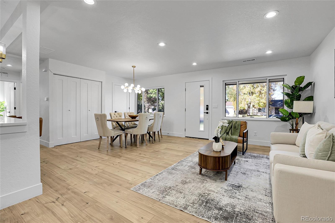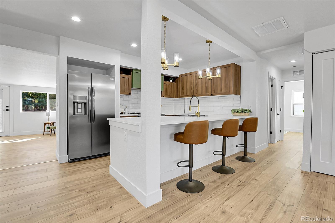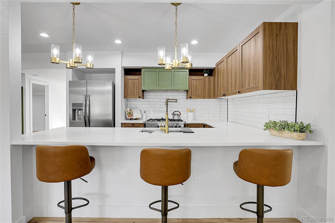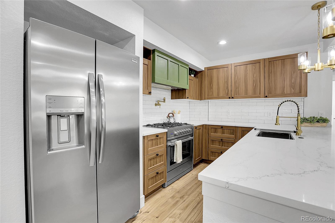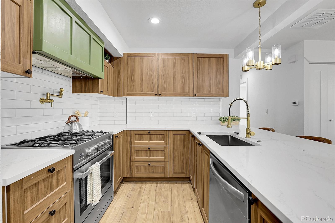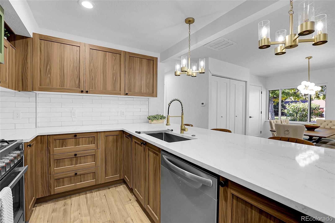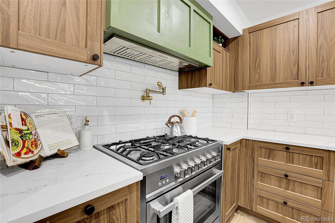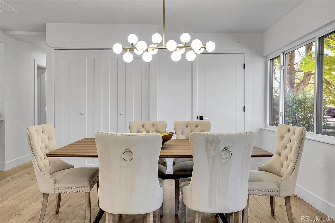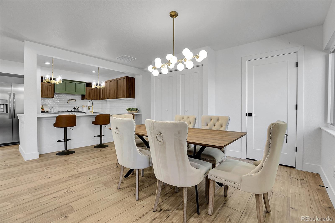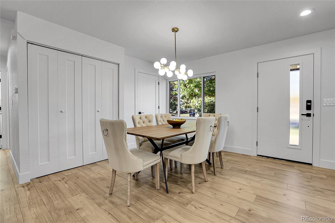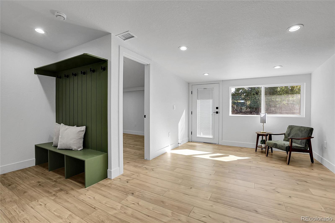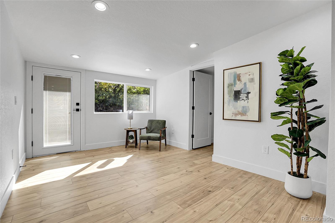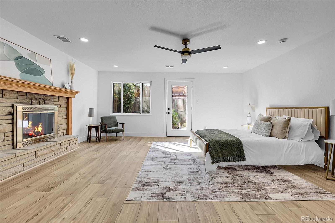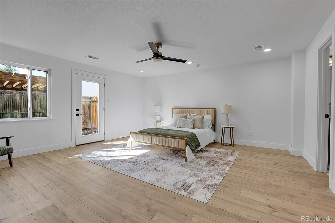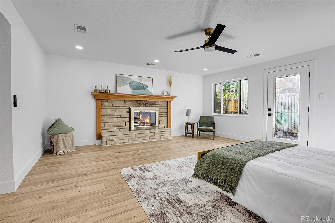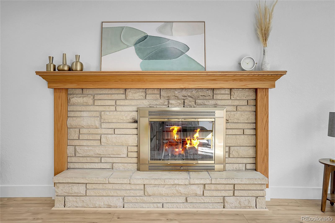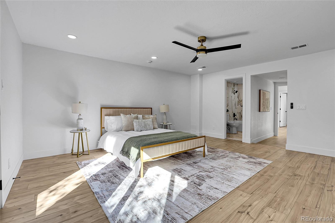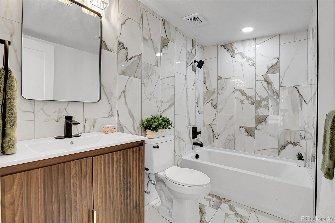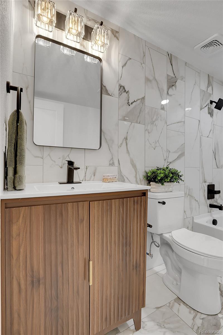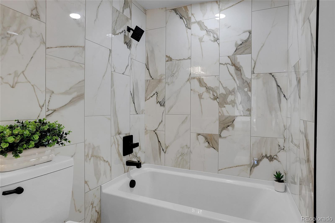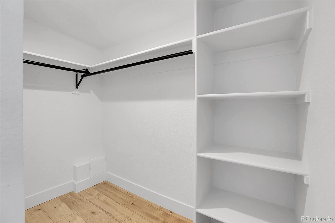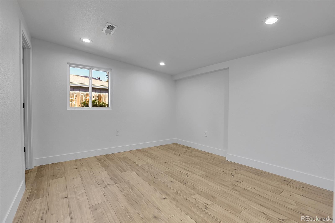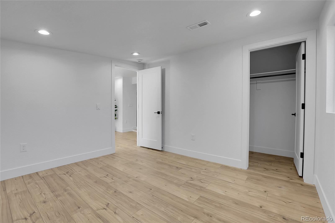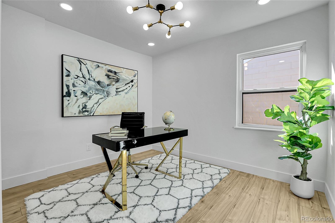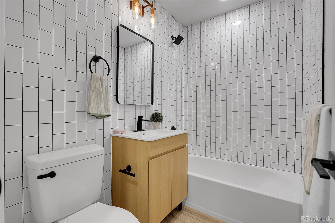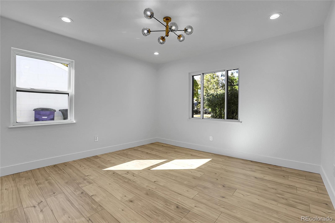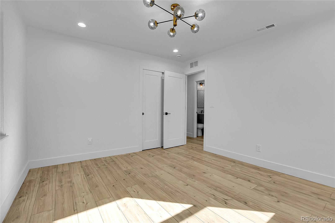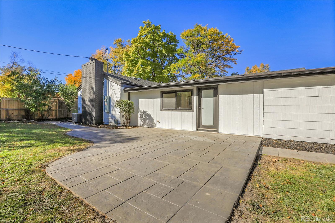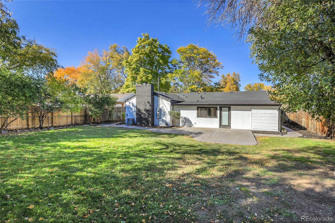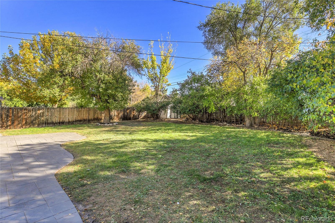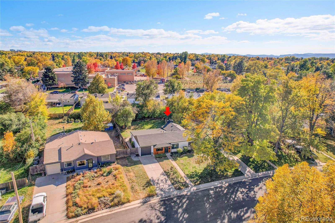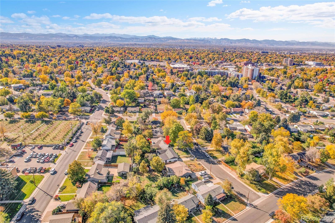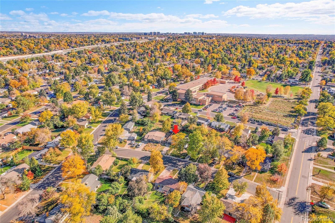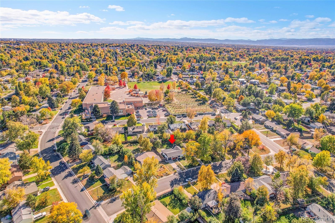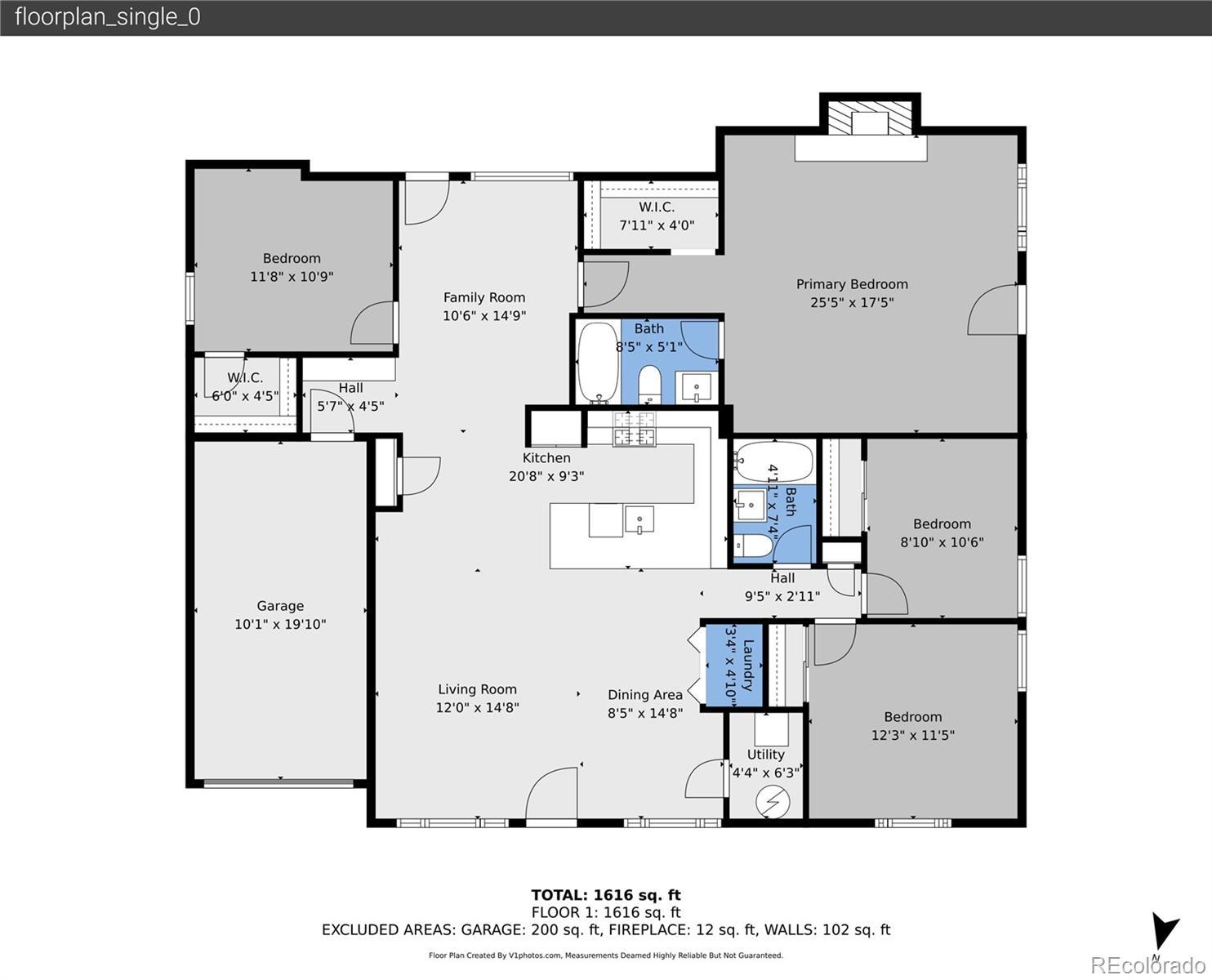Find us on...
Dashboard
- 4 Beds
- 2 Baths
- 1,900 Sqft
- .23 Acres
New Search X
4906 E Bates Avenue
** Special financing opportunity: Buyers can enjoy fixed interest rates as low as 5% on this property through our preferred lender at Barrett Financial Group. This offer is at no cost to the Buyer** Welcome to University Hills! This well-appointed single-family home offers a rare opportunity in one of Denver’s most desirable neighborhoods. Featuring 4 bedrooms, 2 full bathrooms, and 1,900 square feet of living space, this residence has been thoughtfully reimagined and is move in ready. The brand new kitchen offers a 36in gas range with a charming custom hood and all new SS appliances. Enter the larger than usual primary suite to experience the cozy fireplace and the rare walk out to the yard. This home features no stairs and is move in ready while the attached 1-car garage adds much needed convenience. The homes flexible layout invites your personal touch and is ideal for creating the perfect space to match your style. Nestled in the heart of University Hills, residents enjoy easy access to parks, top-rated schools, shopping, and dining, all within a welcoming community known for its suburban charm and urban convenience. Don’t miss your chance to make this University Hills gem your new home!
Listing Office: Guide Real Estate 
Essential Information
- MLS® #6152021
- Price$724,000
- Bedrooms4
- Bathrooms2.00
- Full Baths2
- Square Footage1,900
- Acres0.23
- Year Built1953
- TypeResidential
- Sub-TypeSingle Family Residence
- StyleTraditional
- StatusPending
Community Information
- Address4906 E Bates Avenue
- SubdivisionUniversity Hills
- CityDenver
- CountyDenver
- StateCO
- Zip Code80222
Amenities
- Parking Spaces1
- Parking220 Volts
- # of Garages1
Utilities
Electricity Connected, Natural Gas Connected, Phone Available
Interior
- HeatingForced Air, Natural Gas
- CoolingCentral Air
- FireplaceYes
- # of Fireplaces1
- FireplacesBedroom, Wood Burning
- StoriesOne
Interior Features
Ceiling Fan(s), No Stairs, Open Floorplan, Primary Suite, Quartz Counters, Smart Ceiling Fan, Smoke Free, Walk-In Closet(s)
Appliances
Dishwasher, Disposal, Range, Range Hood, Refrigerator
Exterior
- Exterior FeaturesPrivate Yard
- WindowsDouble Pane Windows
- RoofComposition
Lot Description
Landscaped, Level, Many Trees
School Information
- DistrictDenver 1
- ElementaryBradley
- MiddleHamilton
- HighThomas Jefferson
Additional Information
- Date ListedOctober 23rd, 2025
- ZoningS-SU-D
Listing Details
 Guide Real Estate
Guide Real Estate
 Terms and Conditions: The content relating to real estate for sale in this Web site comes in part from the Internet Data eXchange ("IDX") program of METROLIST, INC., DBA RECOLORADO® Real estate listings held by brokers other than RE/MAX Professionals are marked with the IDX Logo. This information is being provided for the consumers personal, non-commercial use and may not be used for any other purpose. All information subject to change and should be independently verified.
Terms and Conditions: The content relating to real estate for sale in this Web site comes in part from the Internet Data eXchange ("IDX") program of METROLIST, INC., DBA RECOLORADO® Real estate listings held by brokers other than RE/MAX Professionals are marked with the IDX Logo. This information is being provided for the consumers personal, non-commercial use and may not be used for any other purpose. All information subject to change and should be independently verified.
Copyright 2025 METROLIST, INC., DBA RECOLORADO® -- All Rights Reserved 6455 S. Yosemite St., Suite 500 Greenwood Village, CO 80111 USA
Listing information last updated on December 31st, 2025 at 6:18pm MST.

