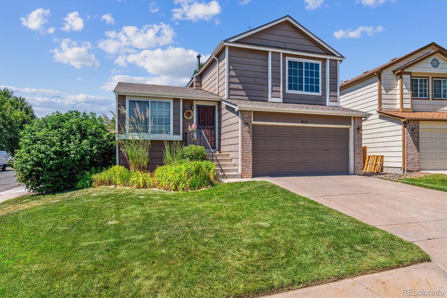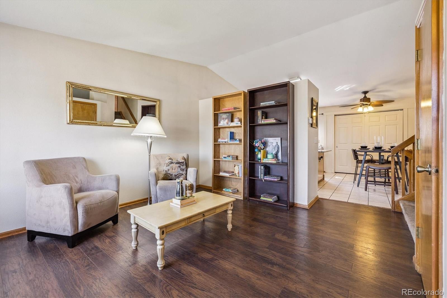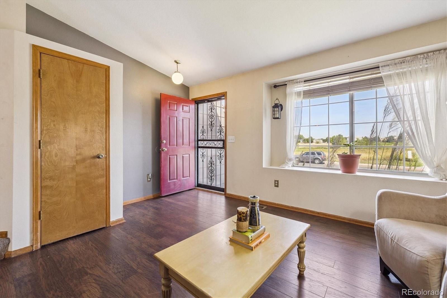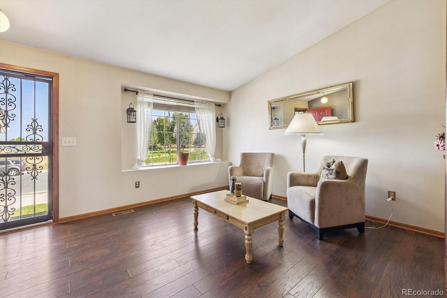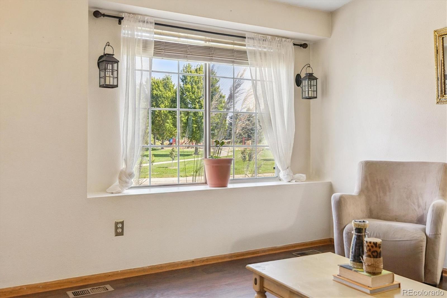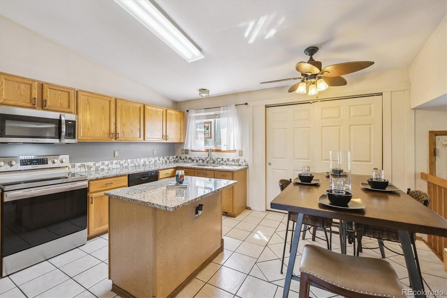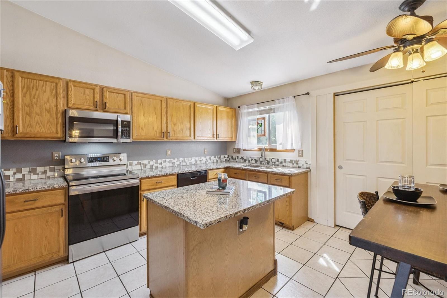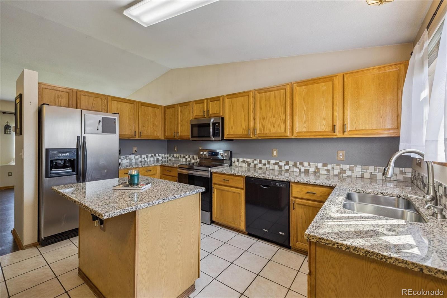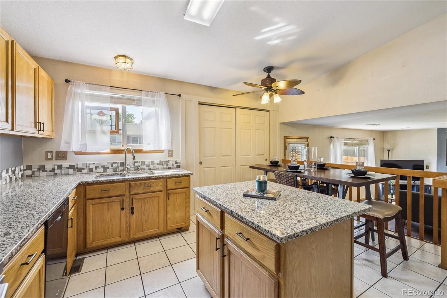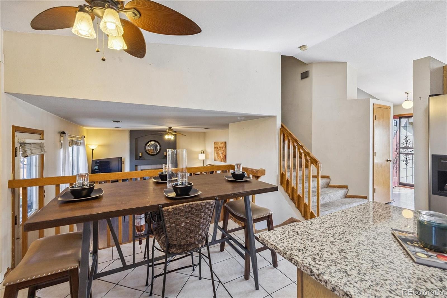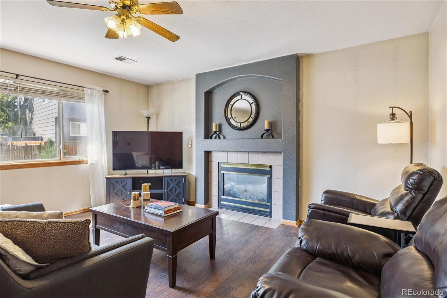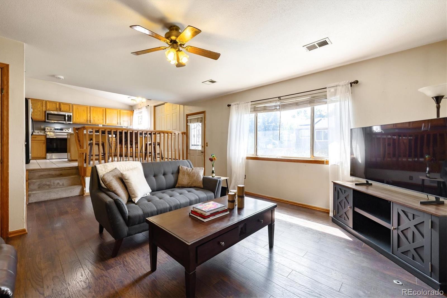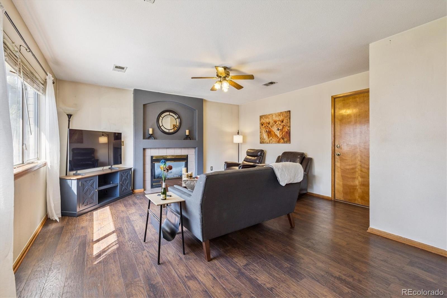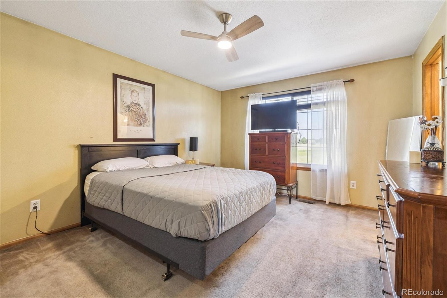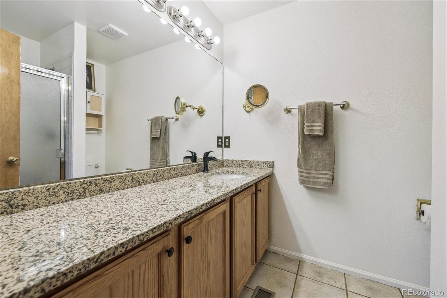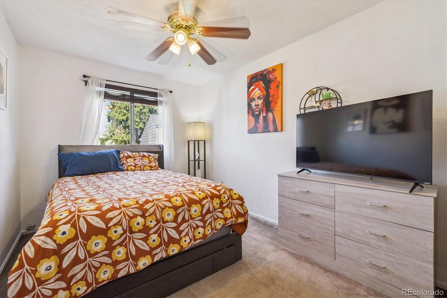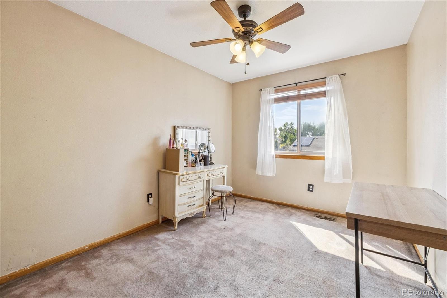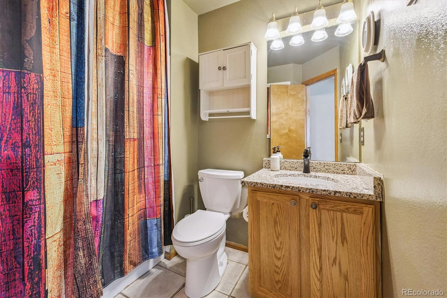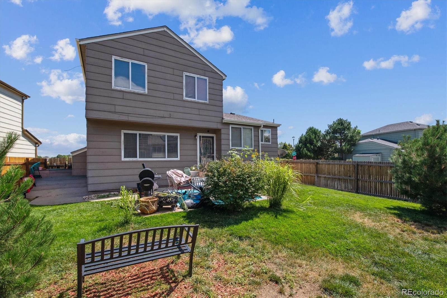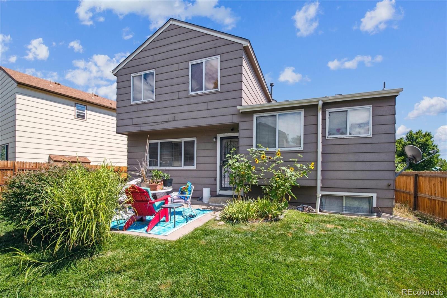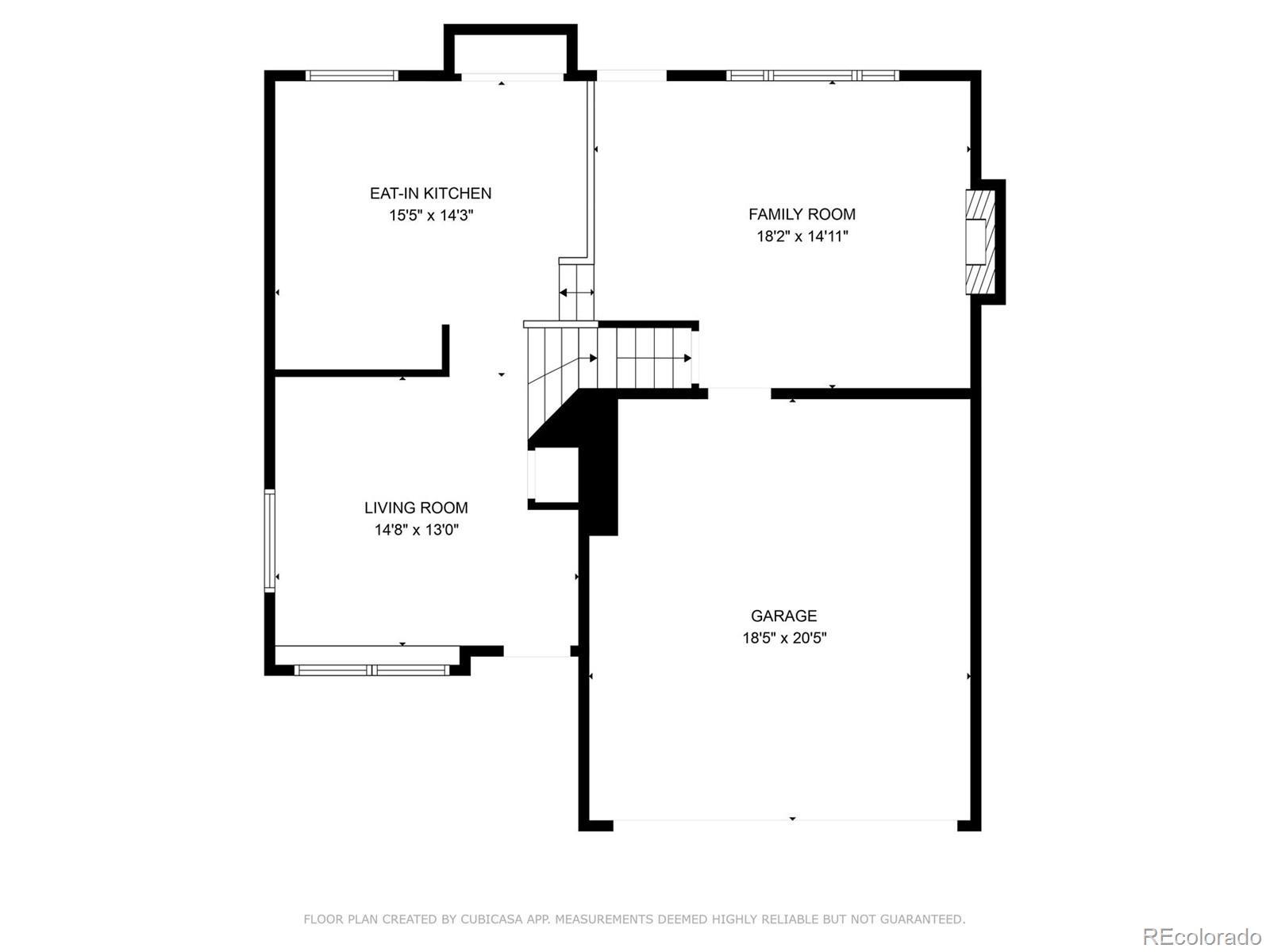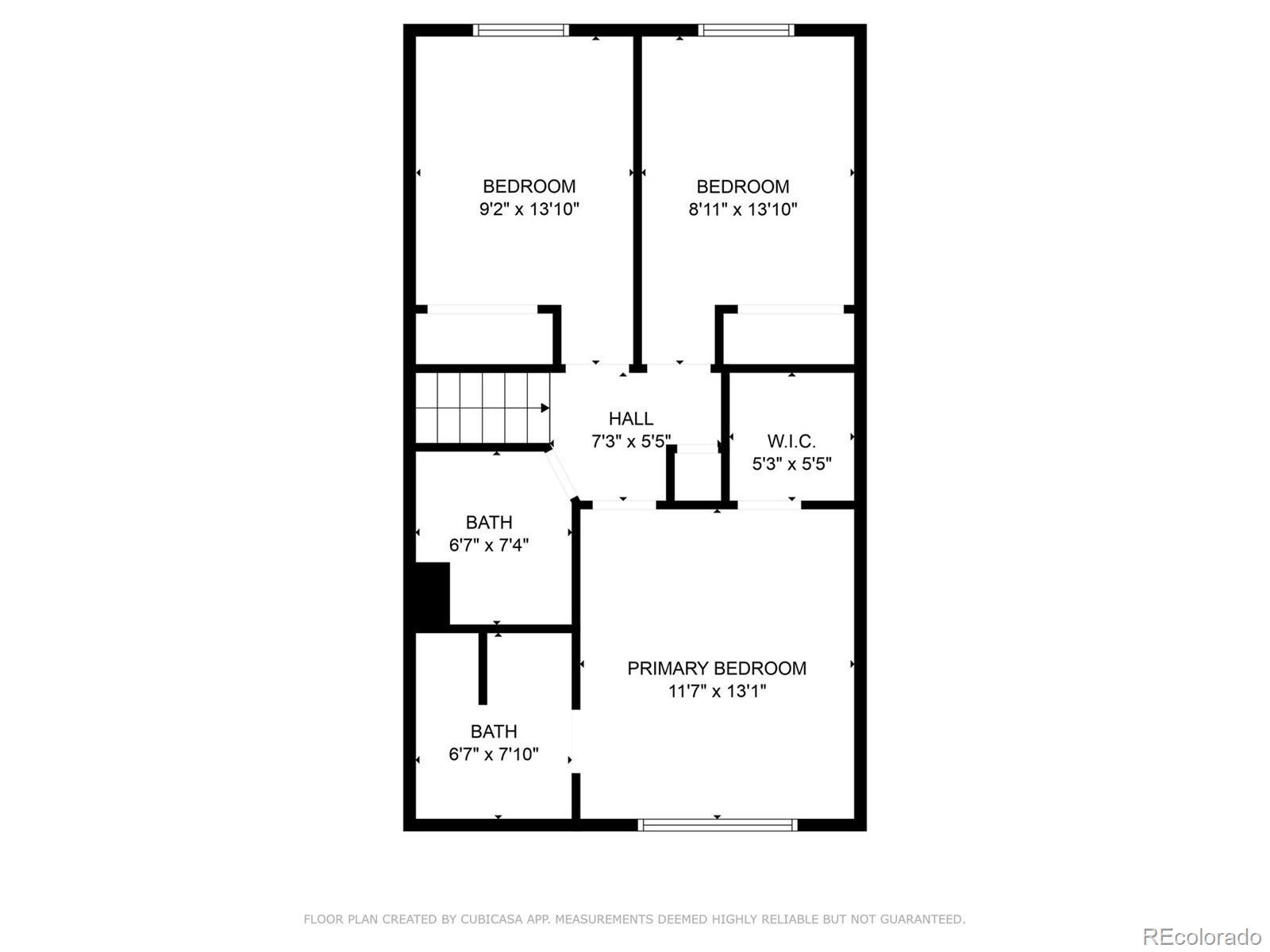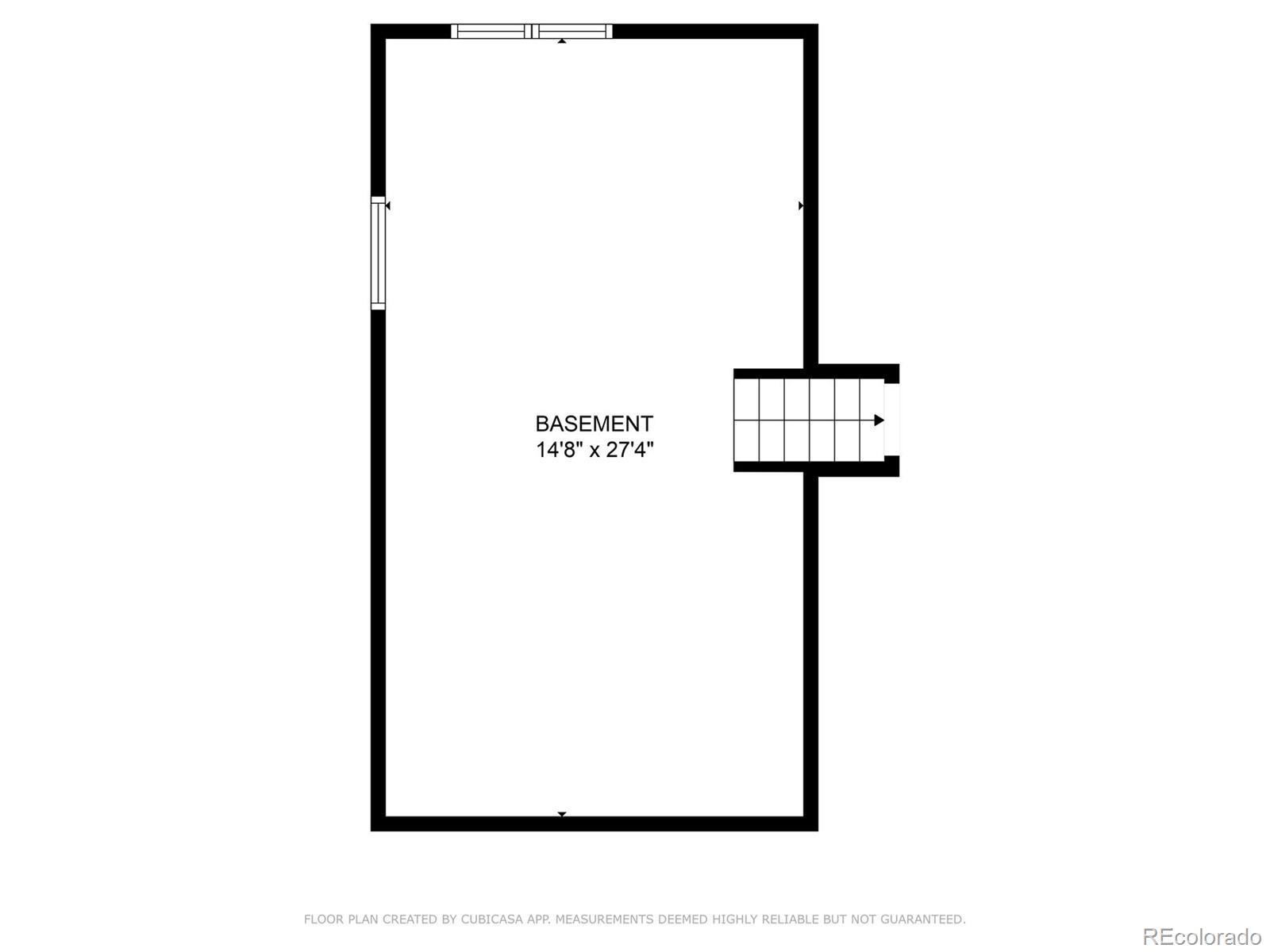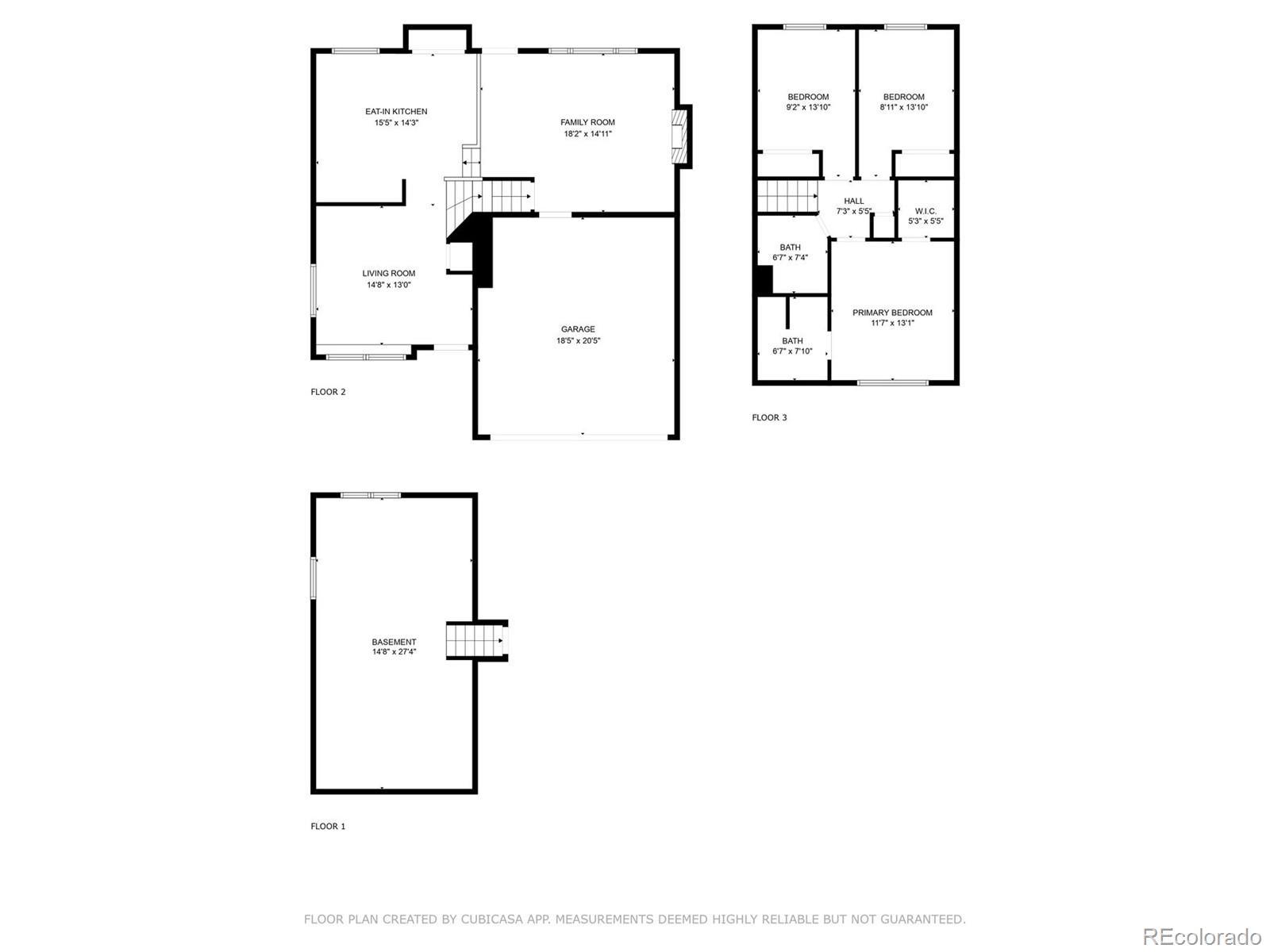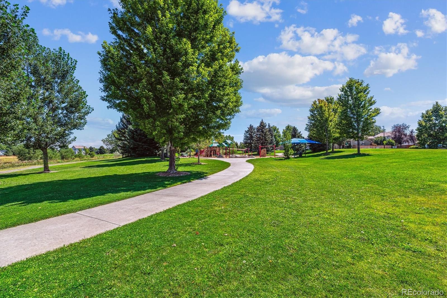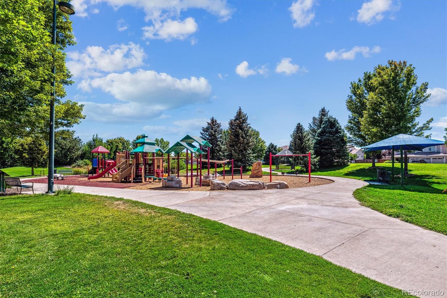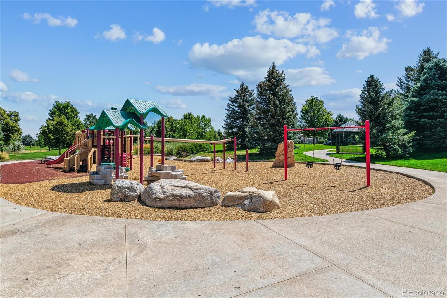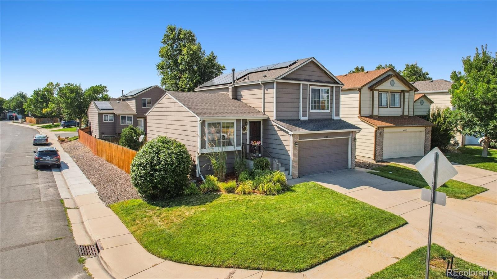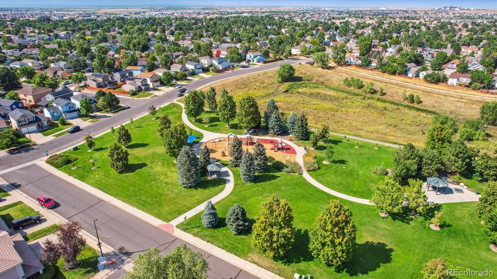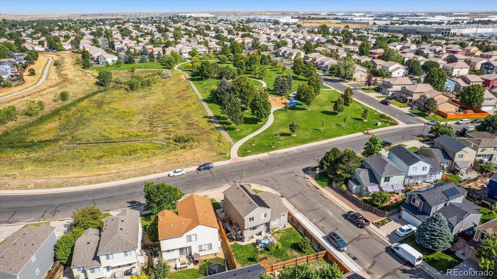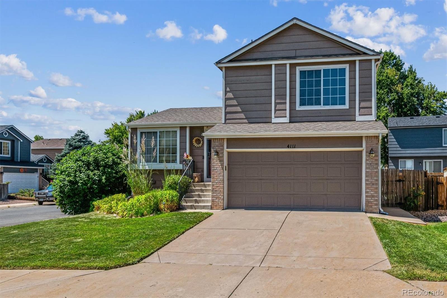Find us on...
Dashboard
- 3 Beds
- 2 Baths
- 1,406 Sqft
- .12 Acres
New Search X
4111 Ensenada Street
A Charming 3 Bed + 2 Bath Home on a Corner Lot, Across from Lovely Ensenada Park ** Great location close to Shopping, Public Transportation, Trails, Parks and Schools ** The main floor welcomes you with a spacious open living room, complete with a large window at the front of the home and wood floors ** Home flows into the updated, open eat-in kitchen, with granite counters, pantry and newer appliances ** Step down to a family room with a fireplace for cozy gatherings and covenient access to the patio and fenced in yard ** Upstairs are three bedrooms - the primary includes a large walk-in closet and an ensuite bath with walk-in shower and roomy vanity ** Two additional bedrooms share a full bath and could be perfect for children, guests or for use as an office, exercise or craft space ** This home has an unfinished basement with laundry hook ups ** Assessment information for the Master Homeowners Association for Green Valley Ranch is in MLS supplements ** Convenient access in minutes from E-470, I-70, Tower Road and DIA and The Highline Canal Trail is about 3 blocks to the west ** Recent updates on this home include: Roof (2024), Solar (2024), A/C, Updated Kitchen and Baths, Expanded Patio ** This property deserves a look - set your showing today!
Listing Office: Keller Williams DTC 
Essential Information
- MLS® #6161331
- Price$415,000
- Bedrooms3
- Bathrooms2.00
- Full Baths1
- Square Footage1,406
- Acres0.12
- Year Built1994
- TypeResidential
- Sub-TypeSingle Family Residence
- StyleTraditional
- StatusPending
Community Information
- Address4111 Ensenada Street
- SubdivisionGreen Valley Ranch
- CityDenver
- CountyDenver
- StateCO
- Zip Code80249
Amenities
- AmenitiesPark, Playground, Trail(s)
- Parking Spaces2
- ParkingConcrete, Lighted
- # of Garages2
Interior
- HeatingForced Air, Natural Gas
- CoolingCentral Air
- FireplaceYes
- # of Fireplaces1
- FireplacesFamily Room, Gas
- StoriesTri-Level
Interior Features
Ceiling Fan(s), Eat-in Kitchen, Granite Counters, High Ceilings, Kitchen Island, Pantry, Primary Suite, Vaulted Ceiling(s), Walk-In Closet(s)
Appliances
Dishwasher, Disposal, Gas Water Heater, Microwave, Range, Refrigerator, Self Cleaning Oven
Exterior
- Exterior FeaturesPrivate Yard, Rain Gutters
- RoofComposition
Lot Description
Corner Lot, Level, Near Public Transit, Sprinklers In Front, Sprinklers In Rear
Windows
Double Pane Windows, Window Coverings
School Information
- DistrictDenver 1
- ElementaryMarrama
- MiddleKIPP Montbello College Prep
- HighDSST: Green Valley Ranch
Additional Information
- Date ListedSeptember 4th, 2025
- ZoningPUD
Listing Details
 Keller Williams DTC
Keller Williams DTC
 Terms and Conditions: The content relating to real estate for sale in this Web site comes in part from the Internet Data eXchange ("IDX") program of METROLIST, INC., DBA RECOLORADO® Real estate listings held by brokers other than RE/MAX Professionals are marked with the IDX Logo. This information is being provided for the consumers personal, non-commercial use and may not be used for any other purpose. All information subject to change and should be independently verified.
Terms and Conditions: The content relating to real estate for sale in this Web site comes in part from the Internet Data eXchange ("IDX") program of METROLIST, INC., DBA RECOLORADO® Real estate listings held by brokers other than RE/MAX Professionals are marked with the IDX Logo. This information is being provided for the consumers personal, non-commercial use and may not be used for any other purpose. All information subject to change and should be independently verified.
Copyright 2025 METROLIST, INC., DBA RECOLORADO® -- All Rights Reserved 6455 S. Yosemite St., Suite 500 Greenwood Village, CO 80111 USA
Listing information last updated on October 28th, 2025 at 11:33pm MDT.

