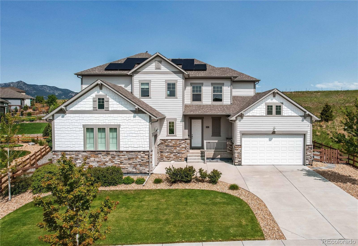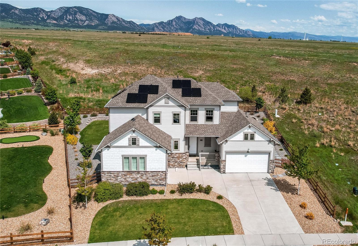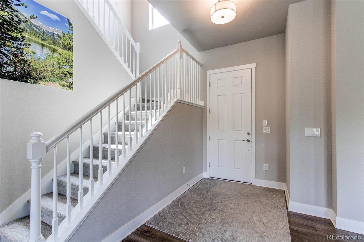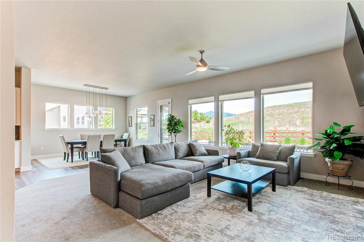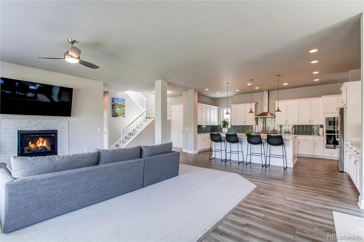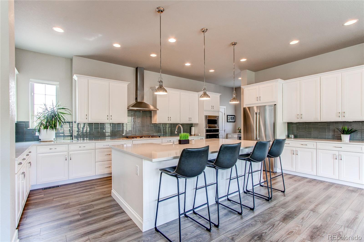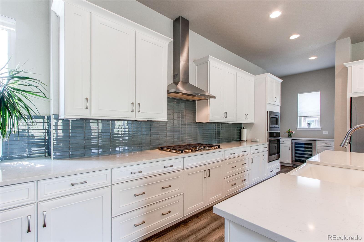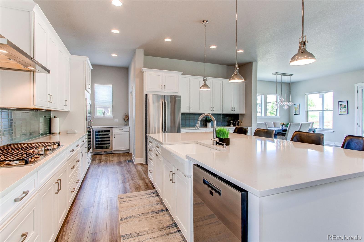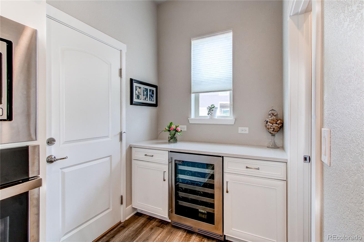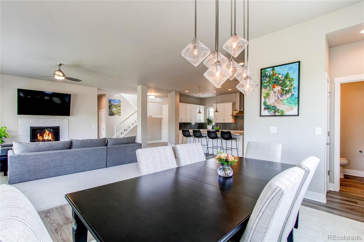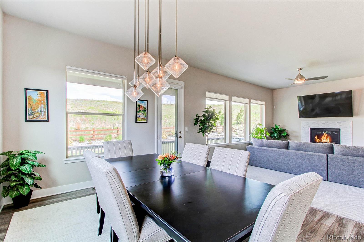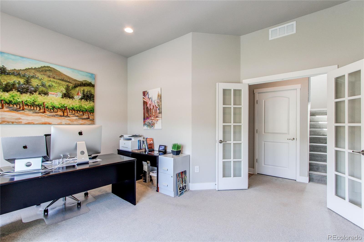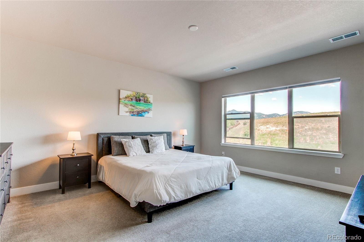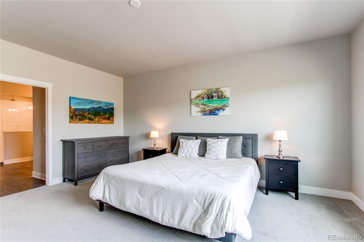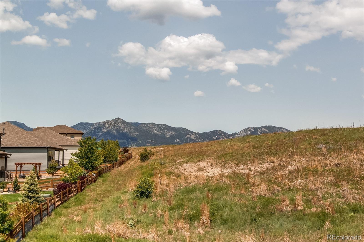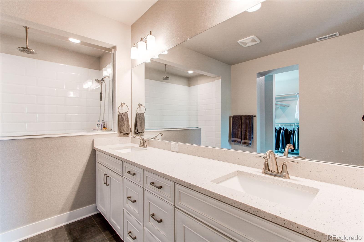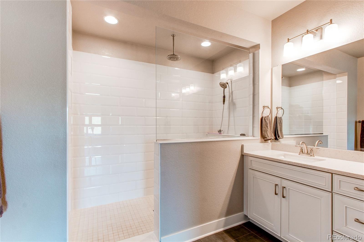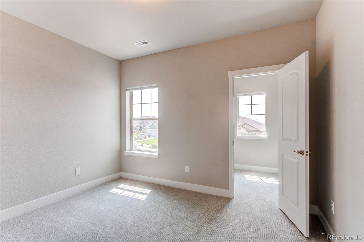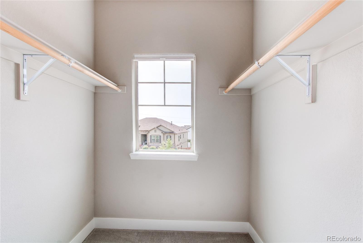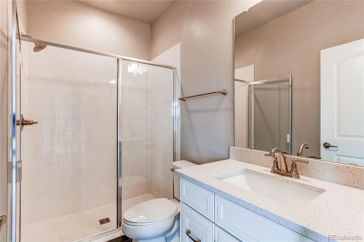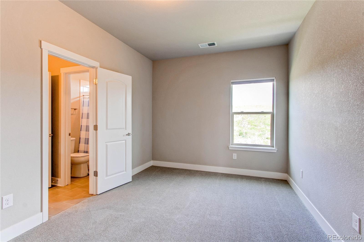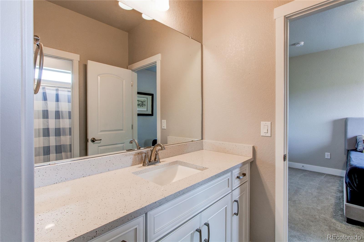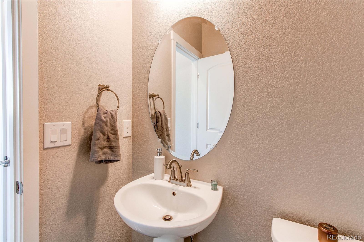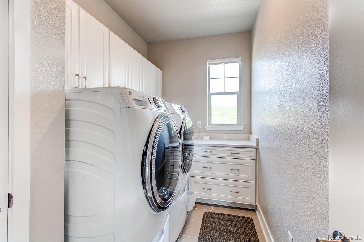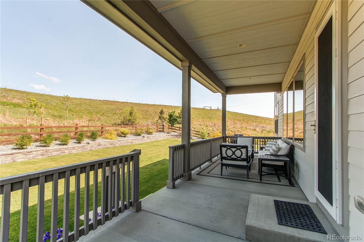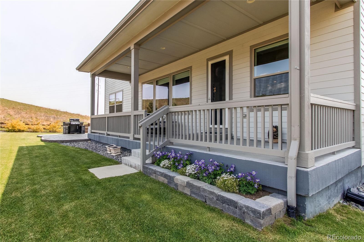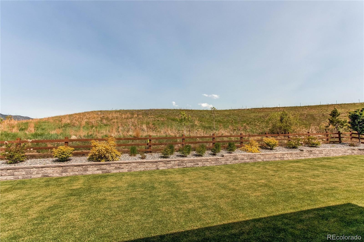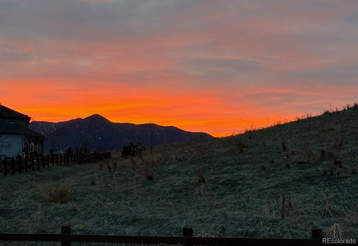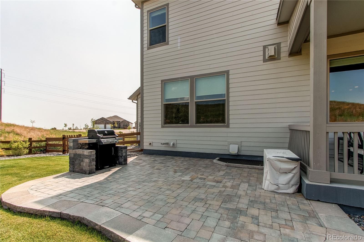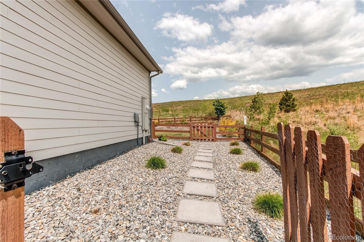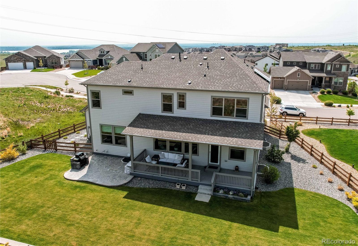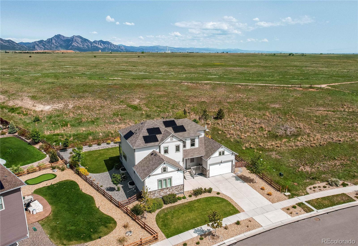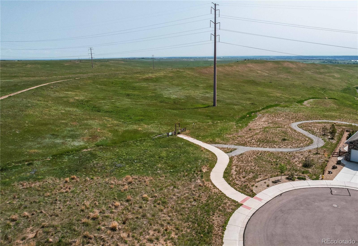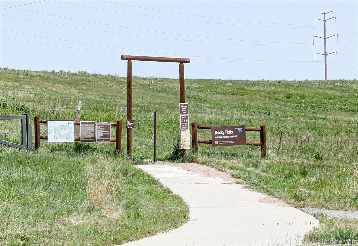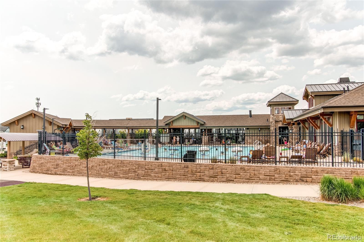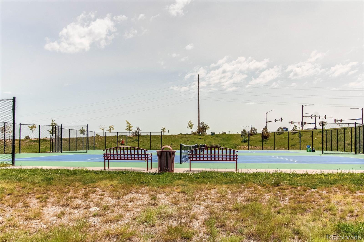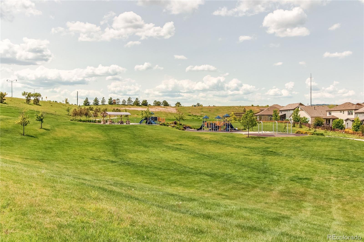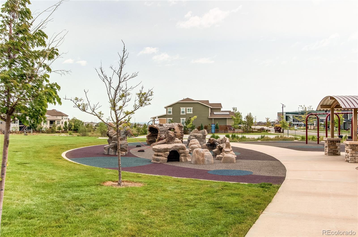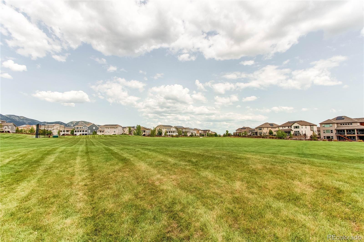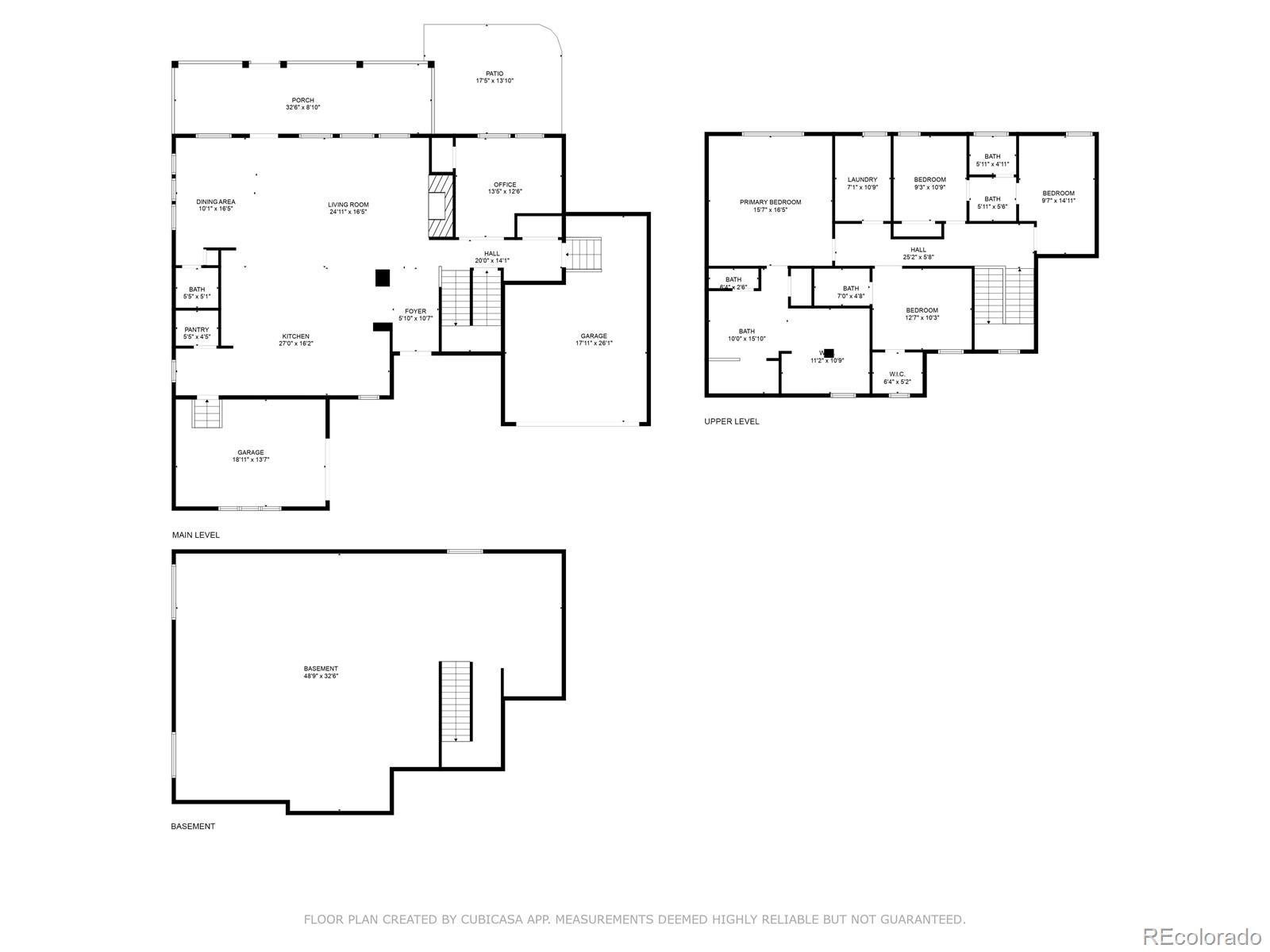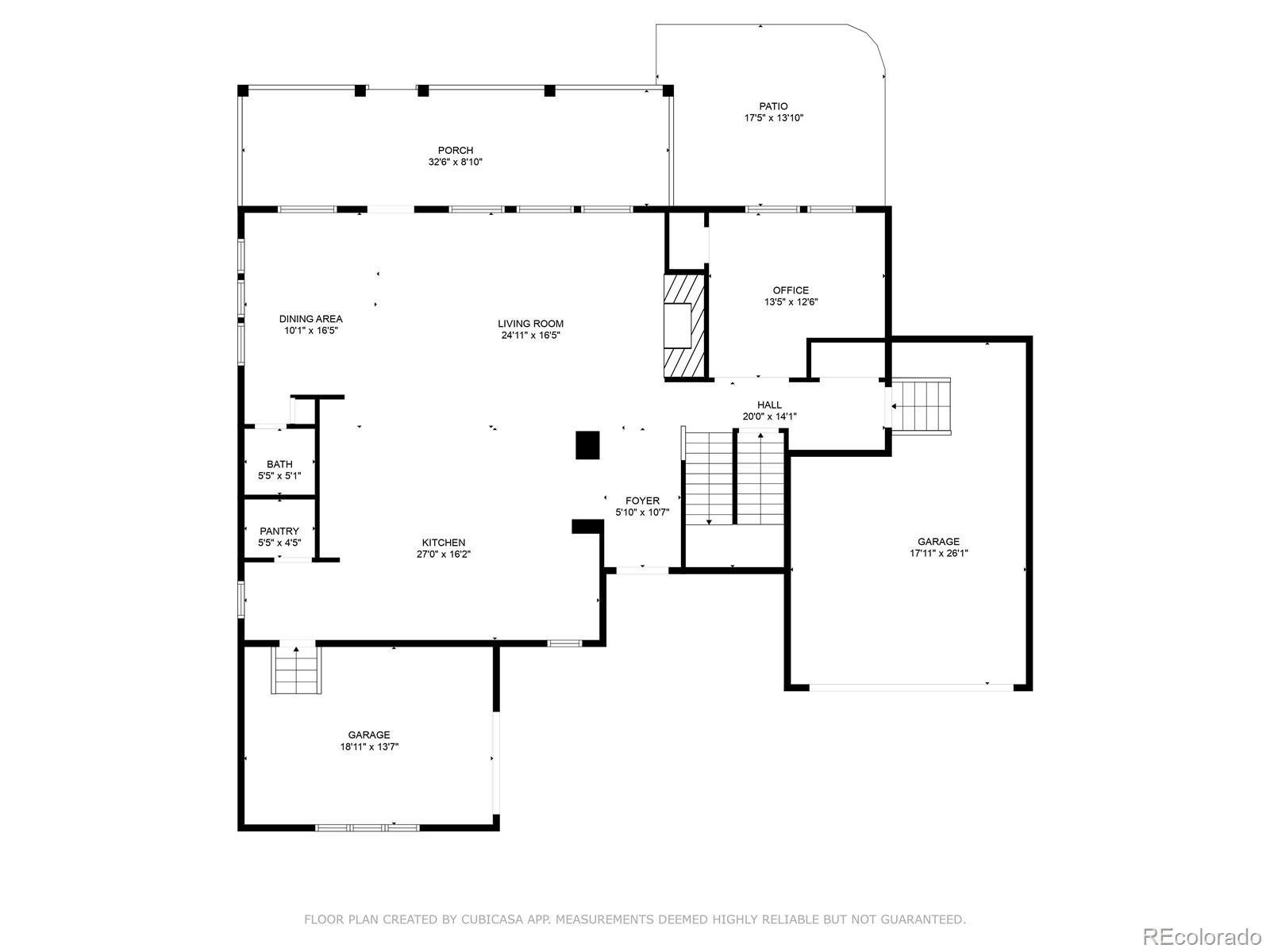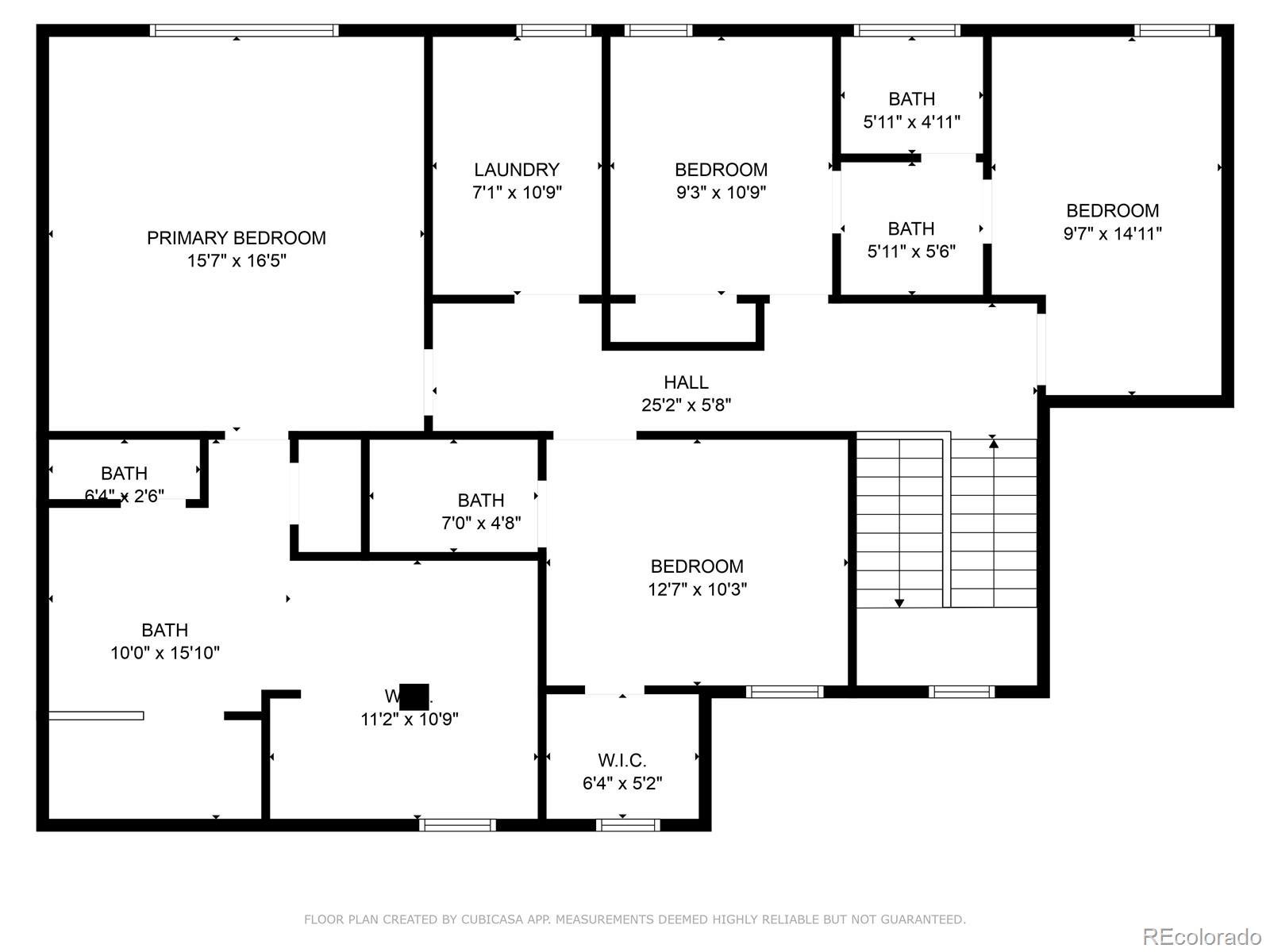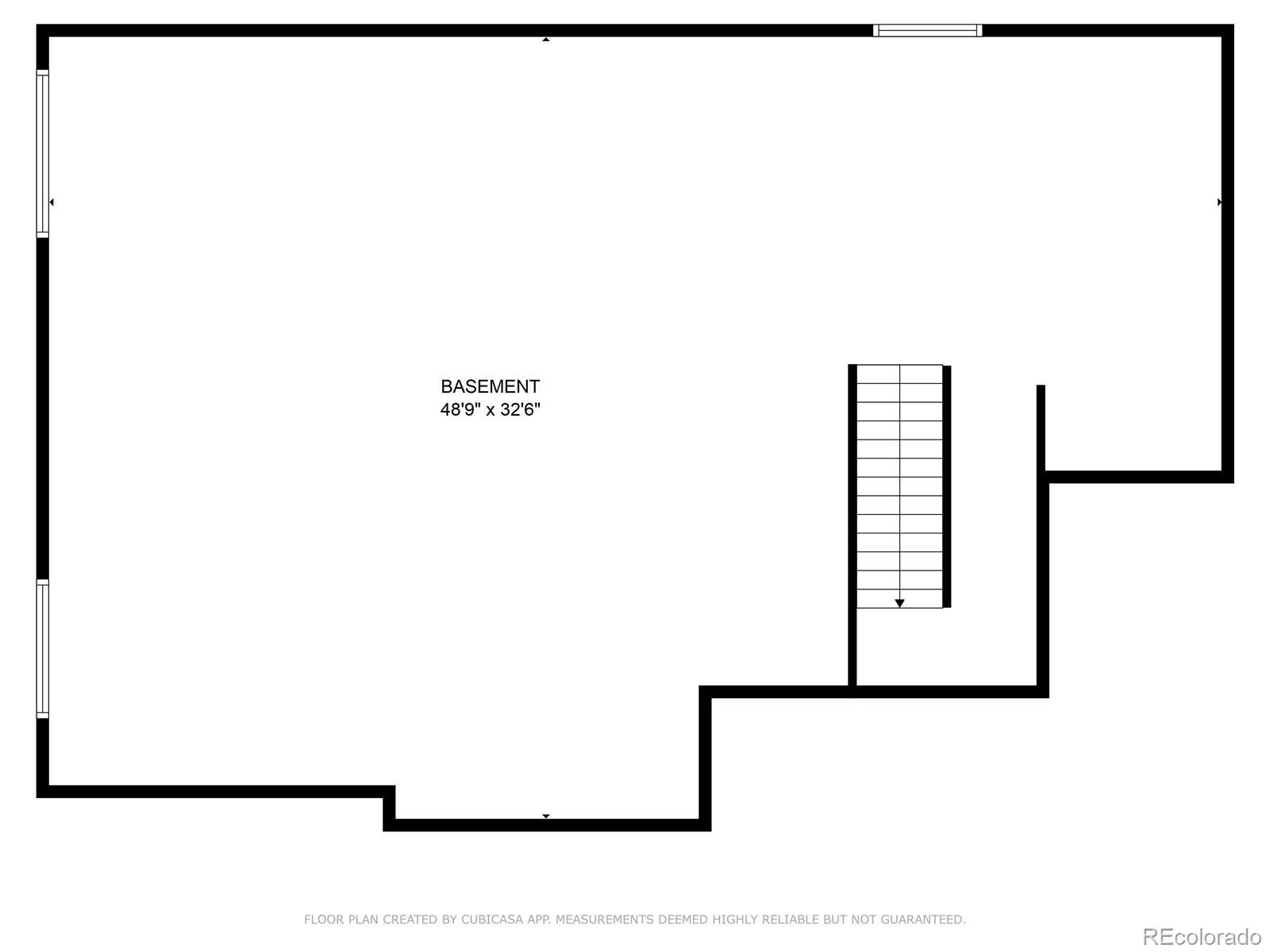Find us on...
Dashboard
- 5 Beds
- 4 Baths
- 2,988 Sqft
- .27 Acres
New Search X
9571 Yucca Court
Refined Mountain Luxury in the Heart of Candelas Welcome to a distinctively appointed 5-bedroom, 3.5-bathroom residence situated on a premium corner lot at the end of a quiet cul-de-sac—offering sweeping mountain views, direct trailhead access, and the ultimate in privacy and prestige. Crafted for the discerning buyer, this 4,000+ sq ft home delivers an elevated living experience with rich architectural detail, top-tier finishes, and an unbeatable setting backing to protected open space. Chef-caliber kitchen with dramatic marble countertops, high-end stainless appliances, double ovens,... more »
Listing Office: KM Luxury Homes 
Essential Information
- MLS® #6162548
- Price$1,400,000
- Bedrooms5
- Bathrooms4.00
- Full Baths3
- Half Baths1
- Square Footage2,988
- Acres0.27
- Year Built2021
- TypeResidential
- Sub-TypeSingle Family Residence
- StyleTraditional
- StatusActive
Community Information
- Address9571 Yucca Court
- SubdivisionCandelas
- CityArvada
- CountyJefferson
- StateCO
- Zip Code80007
Amenities
- Parking Spaces3
- # of Garages3
- ViewMeadow, Mountain(s)
Amenities
Clubhouse, Fitness Center, Garden Area, Park, Playground, Pool, Tennis Court(s), Trail(s)
Utilities
Electricity Connected, Natural Gas Connected
Interior
- HeatingForced Air
- CoolingCentral Air
- FireplaceYes
- FireplacesElectric, Living Room
- StoriesThree Or More
Interior Features
Marble Counters, Open Floorplan, Primary Suite, Smoke Free, Walk-In Closet(s)
Appliances
Cooktop, Dishwasher, Disposal, Double Oven, Microwave, Range Hood, Refrigerator, Self Cleaning Oven, Wine Cooler
Exterior
- Exterior FeaturesGas Grill, Rain Gutters
- WindowsWindow Treatments
- RoofComposition
- FoundationSlab
Lot Description
Borders Public Land, Corner Lot, Cul-De-Sac, Greenbelt, Landscaped, Level, Master Planned, Open Space, Sprinklers In Front, Sprinklers In Rear
School Information
- DistrictJefferson County R-1
- ElementaryThree Creeks
- MiddleThree Creeks
- HighRalston Valley
Additional Information
- Date ListedJune 1st, 2025
Listing Details
 KM Luxury Homes
KM Luxury Homes
 Terms and Conditions: The content relating to real estate for sale in this Web site comes in part from the Internet Data eXchange ("IDX") program of METROLIST, INC., DBA RECOLORADO® Real estate listings held by brokers other than RE/MAX Professionals are marked with the IDX Logo. This information is being provided for the consumers personal, non-commercial use and may not be used for any other purpose. All information subject to change and should be independently verified.
Terms and Conditions: The content relating to real estate for sale in this Web site comes in part from the Internet Data eXchange ("IDX") program of METROLIST, INC., DBA RECOLORADO® Real estate listings held by brokers other than RE/MAX Professionals are marked with the IDX Logo. This information is being provided for the consumers personal, non-commercial use and may not be used for any other purpose. All information subject to change and should be independently verified.
Copyright 2025 METROLIST, INC., DBA RECOLORADO® -- All Rights Reserved 6455 S. Yosemite St., Suite 500 Greenwood Village, CO 80111 USA
Listing information last updated on July 11th, 2025 at 2:49pm MDT.

