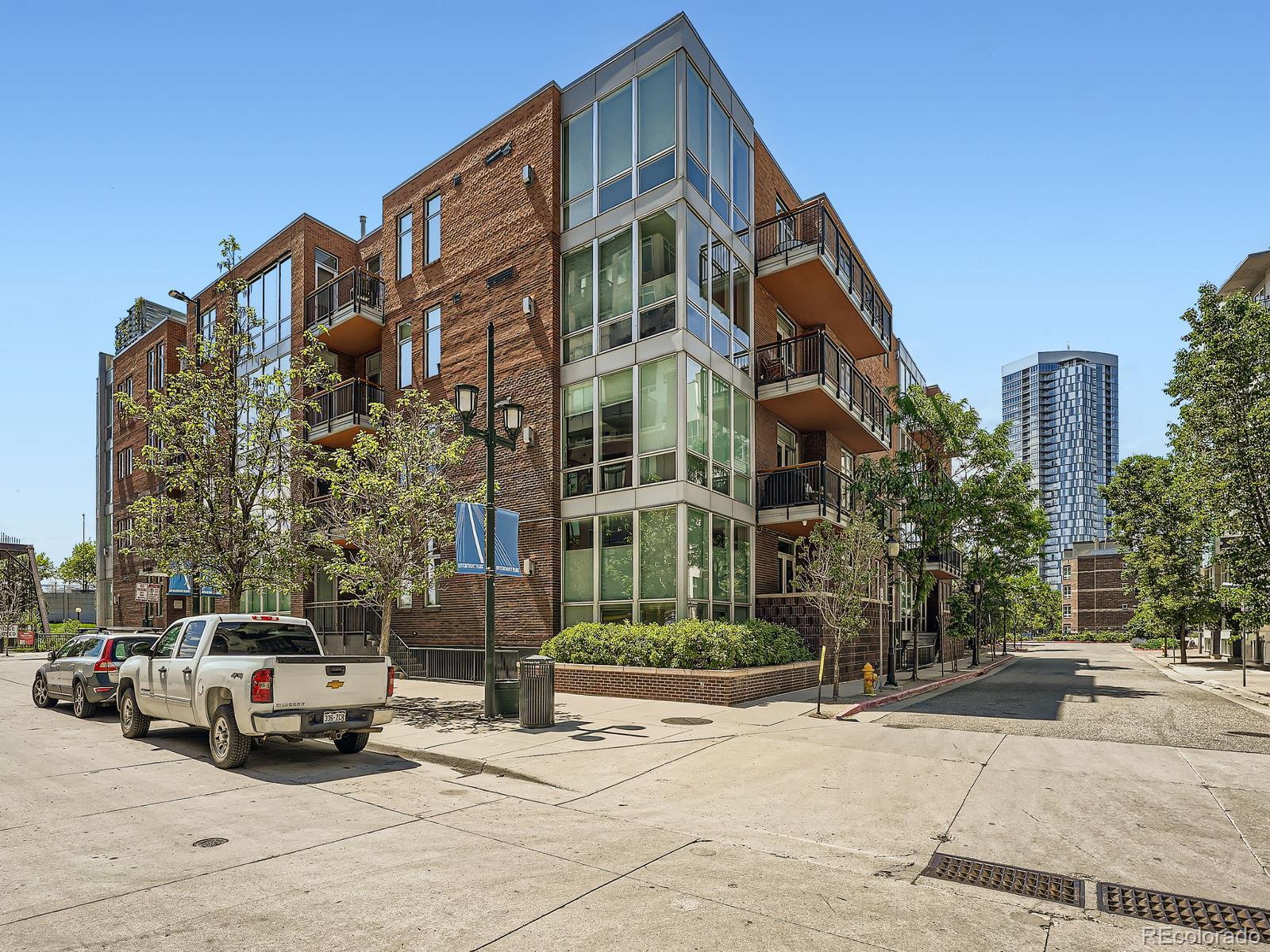Find us on...
Dashboard
- $860k Price
- 2 Beds
- 2 Baths
- 1,444 Sqft
New Search X
1401 Delgany Street 409
NEW PRICE! Come discover urban living at its best in this beautifully updated 2-bedroom, 2-bathroom condo located on the top floor of Delgany Lofts, a quiet, 4-story building at the end of a peaceful cul-de-sac adjacent to the Cherry Creek path. The open-concept layout features floor-to-ceiling windows with automatic shades, newer luxury vinyl floors and upgraded kitchen. The main living area includes a cozy fireplace, airy dining area and private balcony overlooking a tree-lined dead-end street. Both baths have been completely remodeled. With a walk-in closet and spa-like 5-piece bath, the spacious primary suite is a true retreat. The second bedroom or office has its own en-suite bath. Situated at opposite ends of the condo, the bedrooms offer perfect separation from each other. The building has a newer roof. an attached, heated garage with two reserved parking spaces, an EV charger, and a storage unit. Delgany Loft residents share a lovely courtyard garden, complete with a gazebo and gas grill. The location is unbeatable —just steps from the Cherry Creek Trail, Whole Foods, Ball Arena, Union Station, Riverfront Park, and a wide selection of acclaimed restaurants. Whether you're looking for a primary residence or a low-maintenance city retreat, this condo offers the perfect balance of comfort, convenience, and downtown energy.
Listing Office: Red Pepper Real Estate 
Essential Information
- MLS® #6163747
- Price$860,000
- Bedrooms2
- Bathrooms2.00
- Full Baths1
- Square Footage1,444
- Acres0.00
- Year Built2005
- TypeResidential
- Sub-TypeCondominium
- StyleContemporary
- StatusActive
Community Information
- Address1401 Delgany Street 409
- SubdivisionDowntown
- CityDenver
- CountyDenver
- StateCO
- Zip Code80202
Amenities
- Parking Spaces2
- ParkingConcrete
- # of Garages2
- ViewCity
Amenities
Bike Storage, Elevator(s), Garden Area
Utilities
Electricity Connected, Natural Gas Connected
Interior
- HeatingForced Air, Natural Gas
- CoolingCentral Air
- FireplaceYes
- # of Fireplaces1
- FireplacesGas, Living Room
- StoriesOne
Interior Features
Elevator, Five Piece Bath, Granite Counters, High Ceilings, Kitchen Island, No Stairs, Pantry, Primary Suite, Smoke Free, Walk-In Closet(s)
Appliances
Cooktop, Dishwasher, Disposal, Dryer, Gas Water Heater, Microwave, Oven, Range Hood, Refrigerator, Self Cleaning Oven, Washer
Exterior
- Exterior FeaturesBalcony, Elevator, Garden
- RoofMembrane
- FoundationStructural
Lot Description
Cul-De-Sac, Near Public Transit
Windows
Double Pane Windows, Window Coverings
School Information
- DistrictDenver 1
- ElementaryGreenlee
- MiddleKepner
- HighWest
Additional Information
- Date ListedMay 13th, 2025
- ZoningPUD
Listing Details
 Red Pepper Real Estate
Red Pepper Real Estate
 Terms and Conditions: The content relating to real estate for sale in this Web site comes in part from the Internet Data eXchange ("IDX") program of METROLIST, INC., DBA RECOLORADO® Real estate listings held by brokers other than RE/MAX Professionals are marked with the IDX Logo. This information is being provided for the consumers personal, non-commercial use and may not be used for any other purpose. All information subject to change and should be independently verified.
Terms and Conditions: The content relating to real estate for sale in this Web site comes in part from the Internet Data eXchange ("IDX") program of METROLIST, INC., DBA RECOLORADO® Real estate listings held by brokers other than RE/MAX Professionals are marked with the IDX Logo. This information is being provided for the consumers personal, non-commercial use and may not be used for any other purpose. All information subject to change and should be independently verified.
Copyright 2025 METROLIST, INC., DBA RECOLORADO® -- All Rights Reserved 6455 S. Yosemite St., Suite 500 Greenwood Village, CO 80111 USA
Listing information last updated on September 30th, 2025 at 1:48am MDT.


























