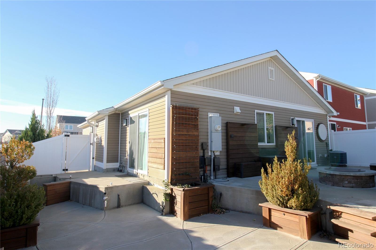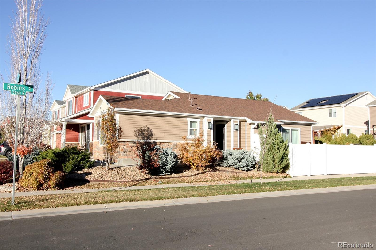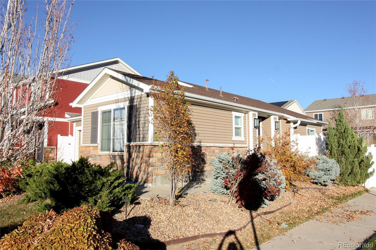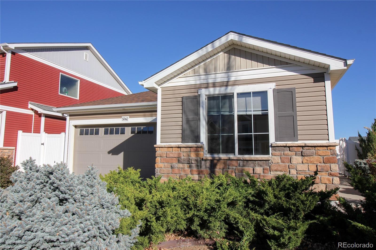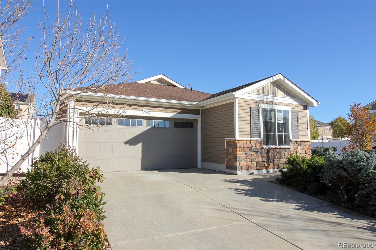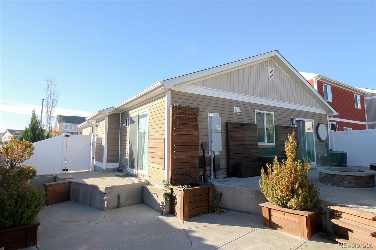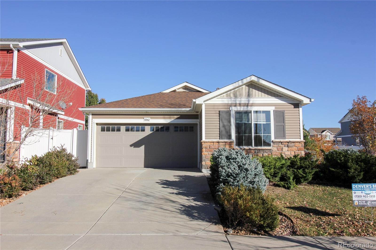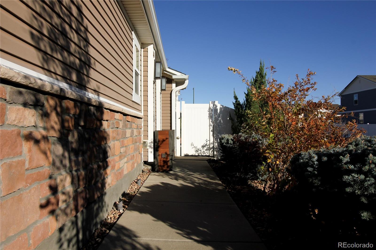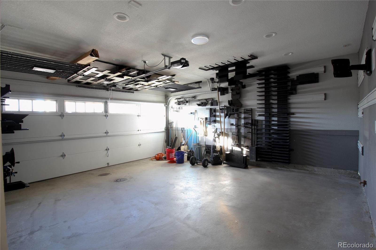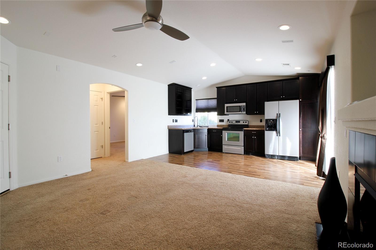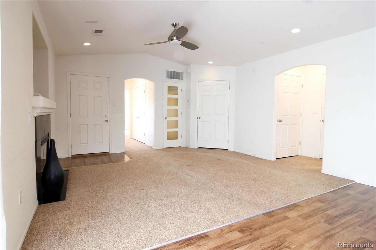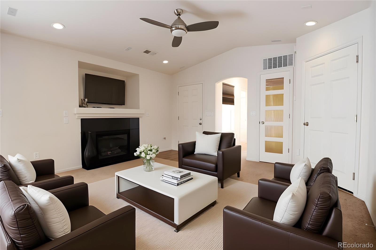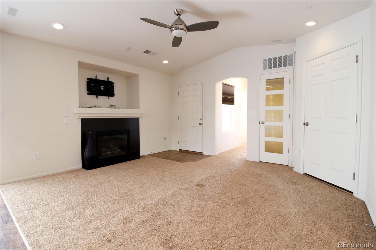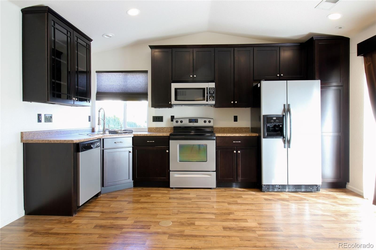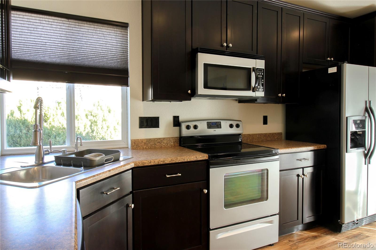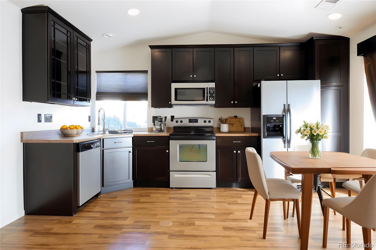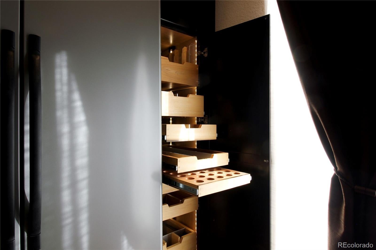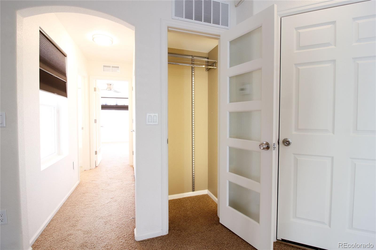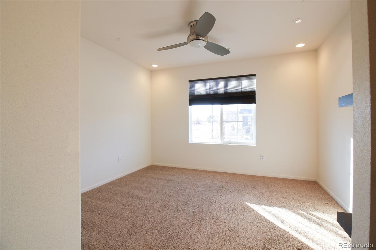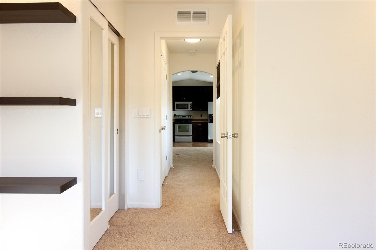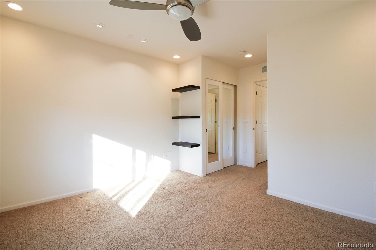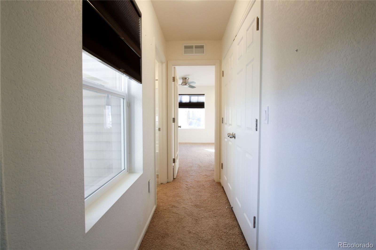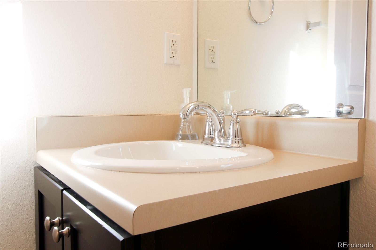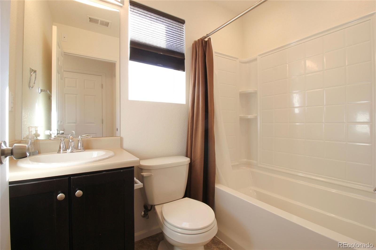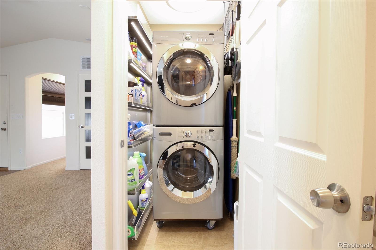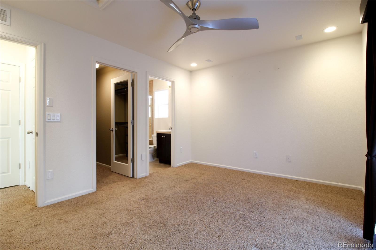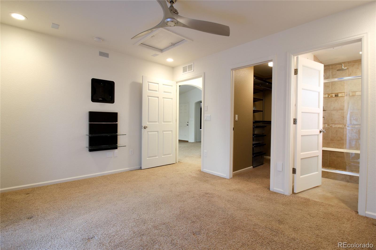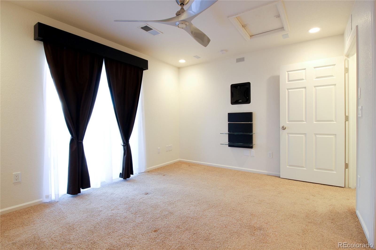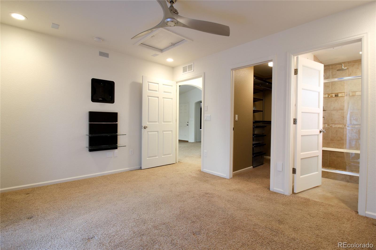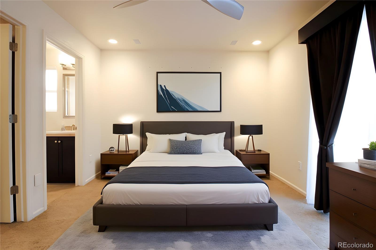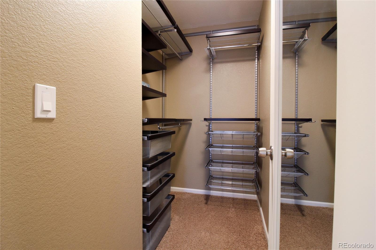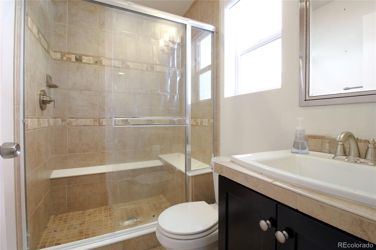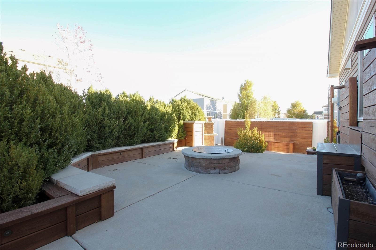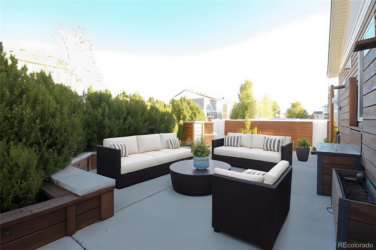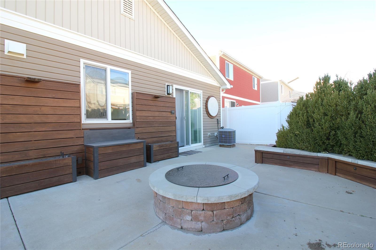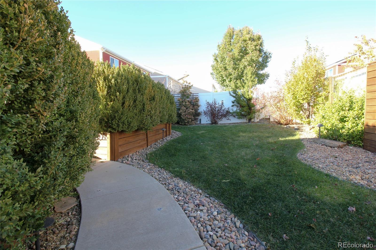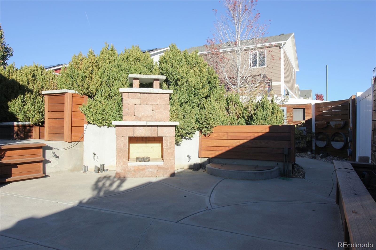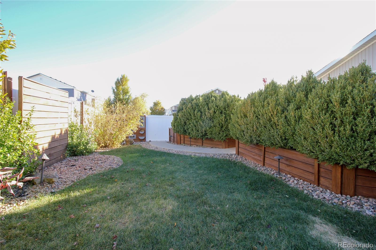Find us on...
Dashboard
- 2 Beds
- 2 Baths
- 947 Sqft
- .11 Acres
New Search X
5562 Killarney Street
Welcome to 5562 Killarney Street — a beautifully designed 2-bedroom, 2-bath ranch-style home offering comfort, style, and modern convenience in the heart of Denver! Step inside to an inviting open-concept floor plan featuring a spacious living room with a cozy fireplace and built-in surround sound system, perfect for relaxing or entertaining. The kitchen is a true highlight, showcasing cabinet lighting, soft-close drawers and doors, and thoughtfully organized cabinetry for maximum functionality and style. The primary bedroom suite offers direct access to the back patio and includes a custom organized walk-in closet. The laundry closet is efficiently designed with built-in organization to keep everything neat and tidy. Outside, you’ll find a pre-wired setup for an outdoor kitchen and media system, making this space ideal for gatherings and entertaining. Whether you’re hosting friends or enjoying a quiet evening at home, this home delivers comfort inside and out. Additional features include: open layout, modern finishes, and easy single-level living. Conveniently located near parks, trails, shopping, and major roadways for quick access throughout the metro area.
Listing Office: Keller Williams Preferred Realty 
Essential Information
- MLS® #6170087
- Price$400,000
- Bedrooms2
- Bathrooms2.00
- Full Baths1
- Half Baths1
- Square Footage947
- Acres0.11
- Year Built2010
- TypeResidential
- Sub-TypeSingle Family Residence
- StatusPending
Community Information
- Address5562 Killarney Street
- SubdivisionGreen Valley Ranch Filling 65
- CityDenver
- CountyDenver
- StateCO
- Zip Code80249
Amenities
- Parking Spaces2
- # of Garages2
Interior
- Interior FeaturesSound System
- HeatingForced Air
- CoolingCentral Air
- FireplaceYes
- FireplacesLiving Room
- StoriesOne
Appliances
Convection Oven, Dishwasher, Disposal, Dryer, Microwave, Refrigerator, Washer
Exterior
- Exterior FeaturesFire Pit
- Lot DescriptionCorner Lot, Level
- WindowsWindow Coverings
- RoofComposition
School Information
- DistrictDenver 1
- ElementaryWaller
- MiddleDr. Martin Luther King
- HighHigh Tech EC
Additional Information
- Date ListedOctober 31st, 2025
- ZoningC-MU-20
Listing Details
Keller Williams Preferred Realty
 Terms and Conditions: The content relating to real estate for sale in this Web site comes in part from the Internet Data eXchange ("IDX") program of METROLIST, INC., DBA RECOLORADO® Real estate listings held by brokers other than RE/MAX Professionals are marked with the IDX Logo. This information is being provided for the consumers personal, non-commercial use and may not be used for any other purpose. All information subject to change and should be independently verified.
Terms and Conditions: The content relating to real estate for sale in this Web site comes in part from the Internet Data eXchange ("IDX") program of METROLIST, INC., DBA RECOLORADO® Real estate listings held by brokers other than RE/MAX Professionals are marked with the IDX Logo. This information is being provided for the consumers personal, non-commercial use and may not be used for any other purpose. All information subject to change and should be independently verified.
Copyright 2025 METROLIST, INC., DBA RECOLORADO® -- All Rights Reserved 6455 S. Yosemite St., Suite 500 Greenwood Village, CO 80111 USA
Listing information last updated on November 4th, 2025 at 4:03pm MST.

