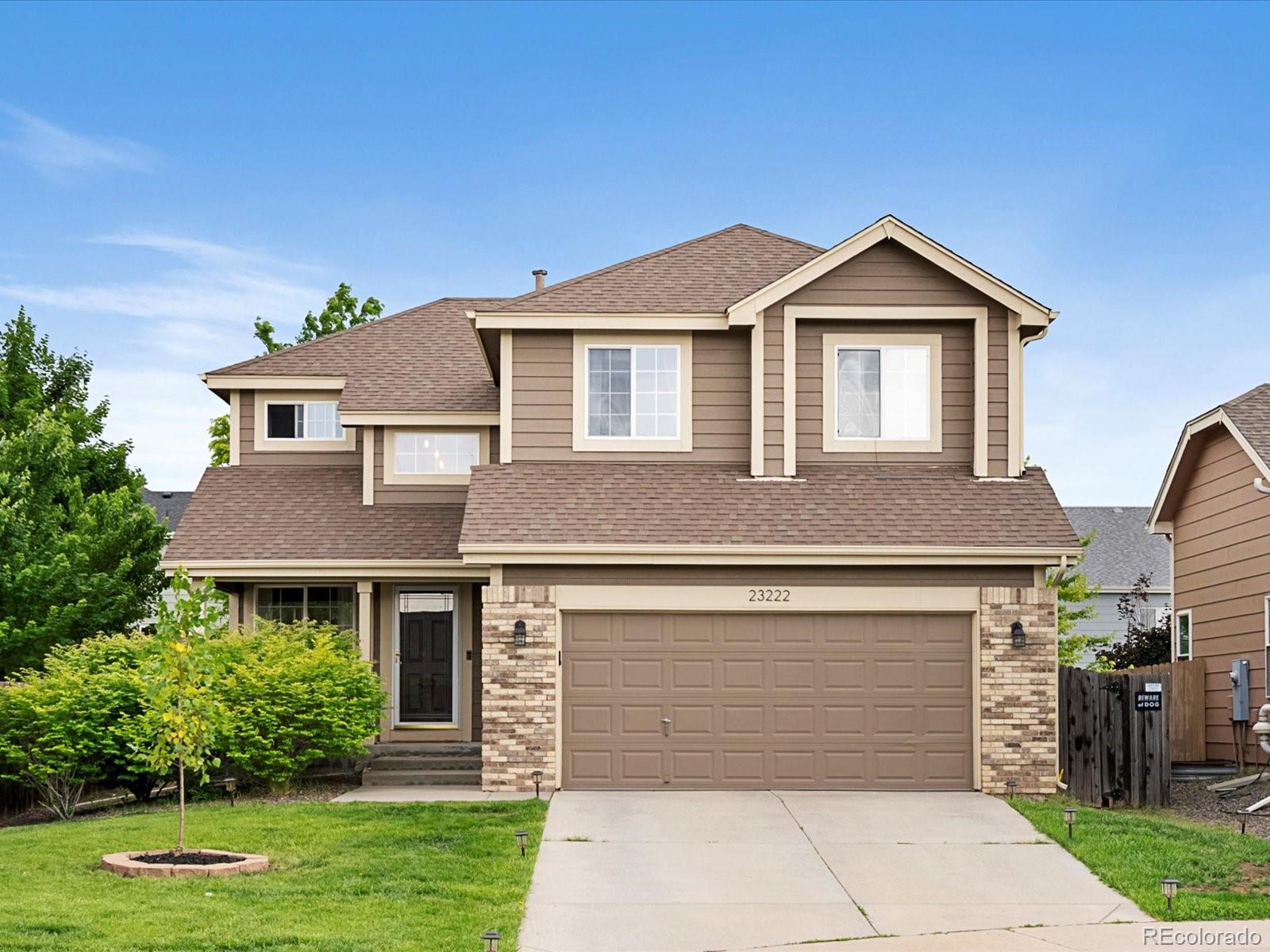Find us on...
Dashboard
- 4 Beds
- 3 Baths
- 1,624 Sqft
- .14 Acres
New Search X
23222 E Orchard Place
Tucked into a quiet cul-de-sac in Saddle Rock Ridge, this fully renovated home is move-in ready and packed with charm. Step inside to a welcoming and bright living area featuring a cozy fireplace—the perfect spot to unwind. The brand-new kitchen is a showstopper, complete with modern cabinets, sleek appliances, fresh countertops, and a spacious eat-in area, making meals easy. Out back, you’ll love the private, fully fenced yard with a killer deck, perfect for entertaining or soaking up some peace and quiet. A convenient half bath and laundry area round out the main floor. Upstairs, you’ll find all four bedrooms, including a spacious primary suite with its own reading or sitting nook, a walk-in closet, and an updated en-suite bathroom with double sinks. Three additional bedrooms (one currently styled as a moody office) share a full bathroom, making the layout ideal for families, guests, or work-from-home life. The basement is full of potential—unfinished and ready for your personal touch, whether it’s a home gym, extra living space, or your dream rec room. This home has the updates you want, the space you need, and the privacy you’ll love, all in a peaceful neighborhood setting. And the location? You’re just minutes from Southlands Shopping Center, Saddle Rock Golf Course, top-rated schools, gyms, and grocery stores—everything you need, right at your fingertips.
Listing Office: The Agency - Denver 
Essential Information
- MLS® #6171135
- Price$549,000
- Bedrooms4
- Bathrooms3.00
- Full Baths2
- Half Baths1
- Square Footage1,624
- Acres0.14
- Year Built2002
- TypeResidential
- Sub-TypeSingle Family Residence
- StatusActive
Community Information
- Address23222 E Orchard Place
- SubdivisionSaddle Rock Ridge
- CityAurora
- CountyArapahoe
- StateCO
- Zip Code80015
Amenities
- AmenitiesPark, Playground
- Parking Spaces2
- # of Garages2
Utilities
Cable Available, Electricity Connected
Interior
- Interior FeaturesWired for Data
- HeatingForced Air
- CoolingCentral Air
- FireplaceYes
- # of Fireplaces1
- FireplacesGas, Living Room
- StoriesTwo
Appliances
Dishwasher, Disposal, Dryer, Microwave, Oven, Refrigerator, Washer
Exterior
- Exterior FeaturesPrivate Yard
- WindowsDouble Pane Windows
- RoofComposition
Lot Description
Cul-De-Sac, Level, Sprinklers In Front, Sprinklers In Rear
School Information
- DistrictCherry Creek 5
- ElementaryCanyon Creek
- MiddleThunder Ridge
- HighCherokee Trail
Additional Information
- Date ListedJune 19th, 2025
Listing Details
 The Agency - Denver
The Agency - Denver
 Terms and Conditions: The content relating to real estate for sale in this Web site comes in part from the Internet Data eXchange ("IDX") program of METROLIST, INC., DBA RECOLORADO® Real estate listings held by brokers other than RE/MAX Professionals are marked with the IDX Logo. This information is being provided for the consumers personal, non-commercial use and may not be used for any other purpose. All information subject to change and should be independently verified.
Terms and Conditions: The content relating to real estate for sale in this Web site comes in part from the Internet Data eXchange ("IDX") program of METROLIST, INC., DBA RECOLORADO® Real estate listings held by brokers other than RE/MAX Professionals are marked with the IDX Logo. This information is being provided for the consumers personal, non-commercial use and may not be used for any other purpose. All information subject to change and should be independently verified.
Copyright 2025 METROLIST, INC., DBA RECOLORADO® -- All Rights Reserved 6455 S. Yosemite St., Suite 500 Greenwood Village, CO 80111 USA
Listing information last updated on June 21st, 2025 at 8:03am MDT.





































