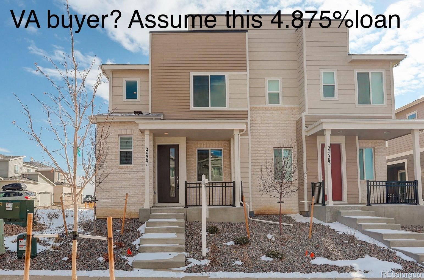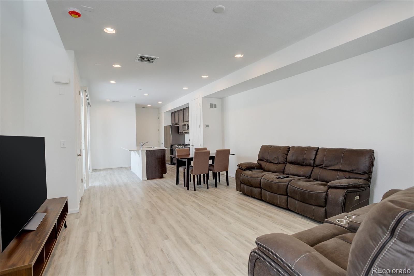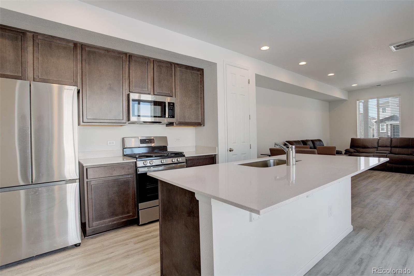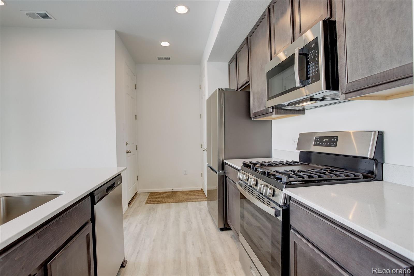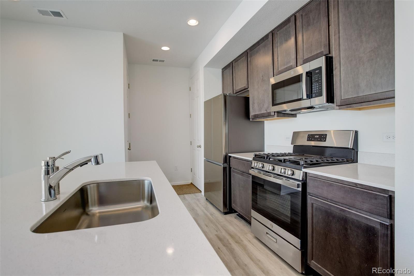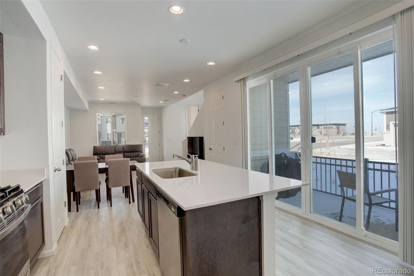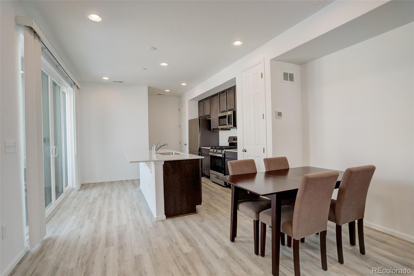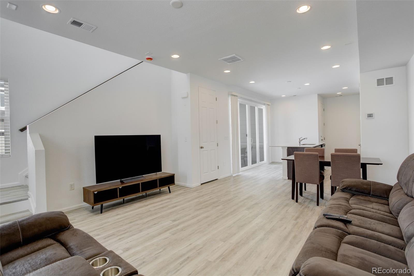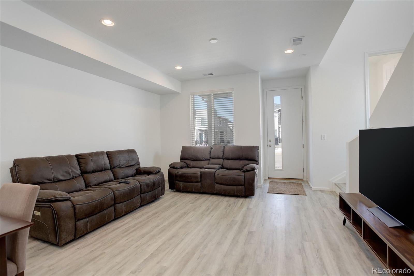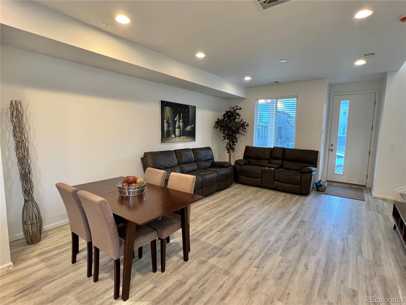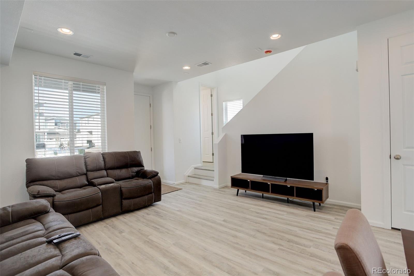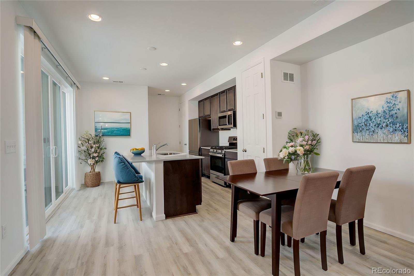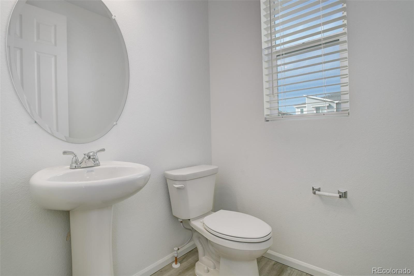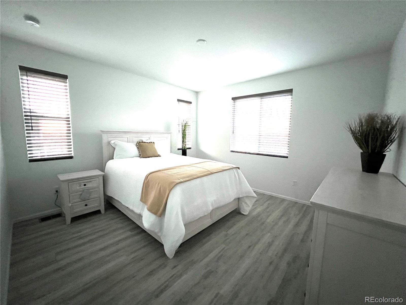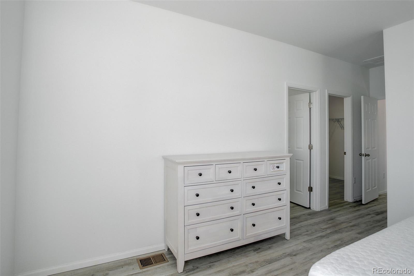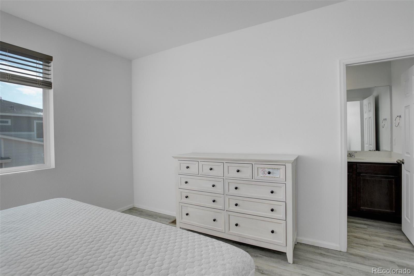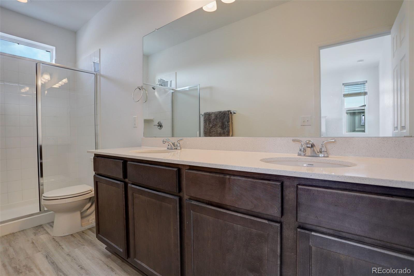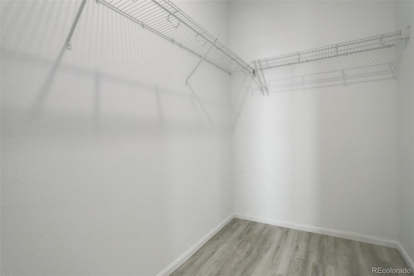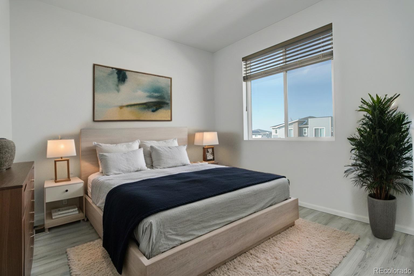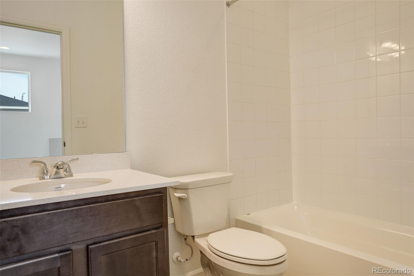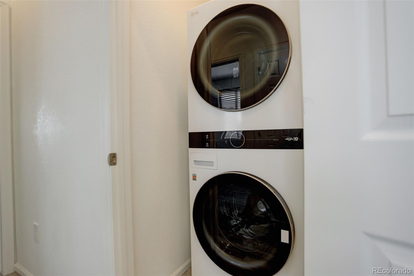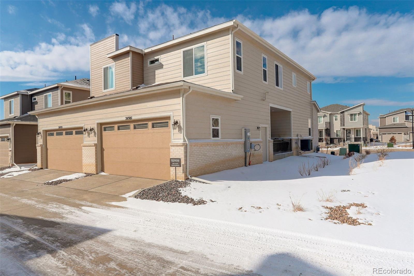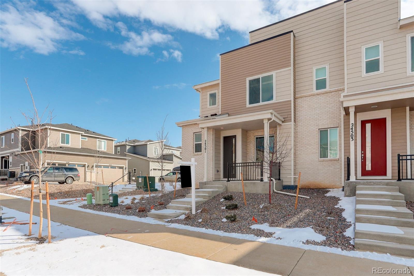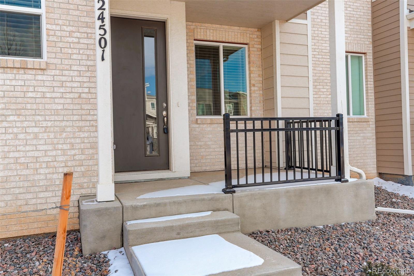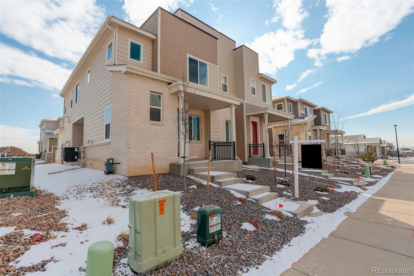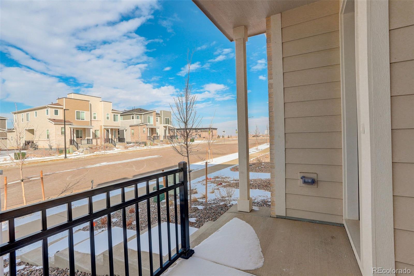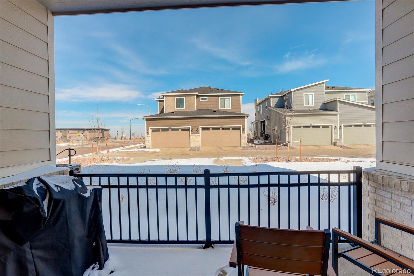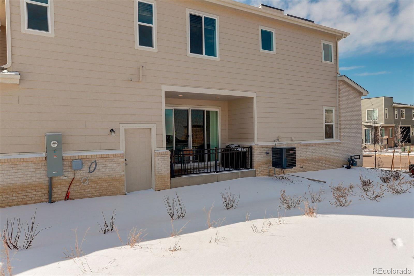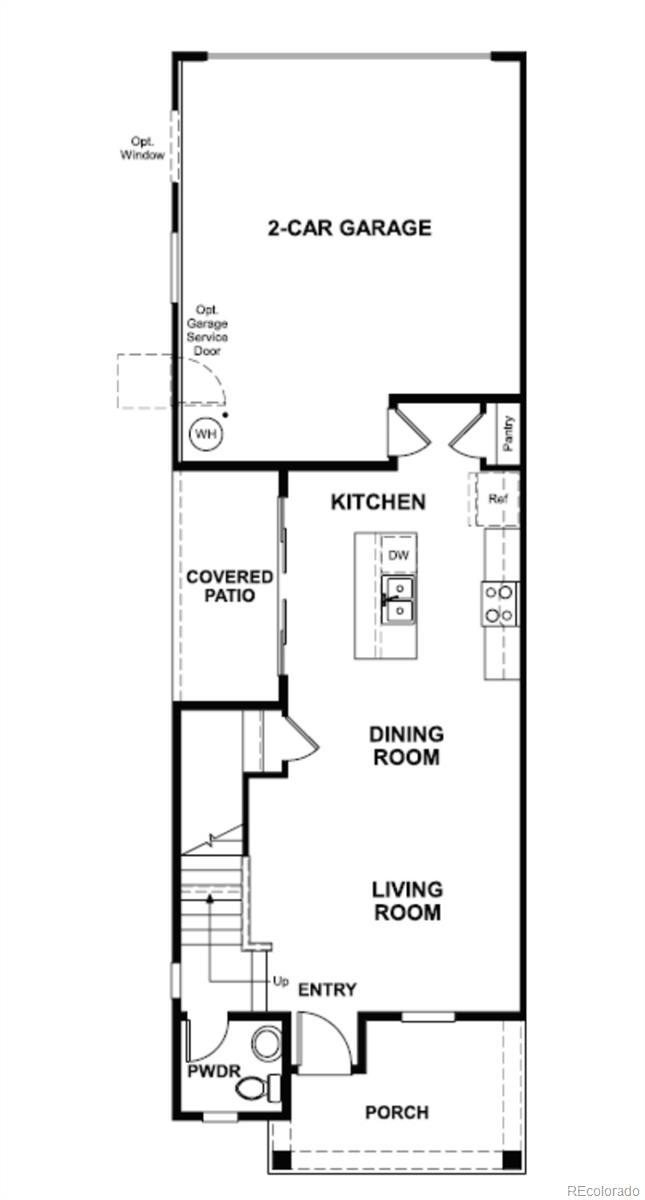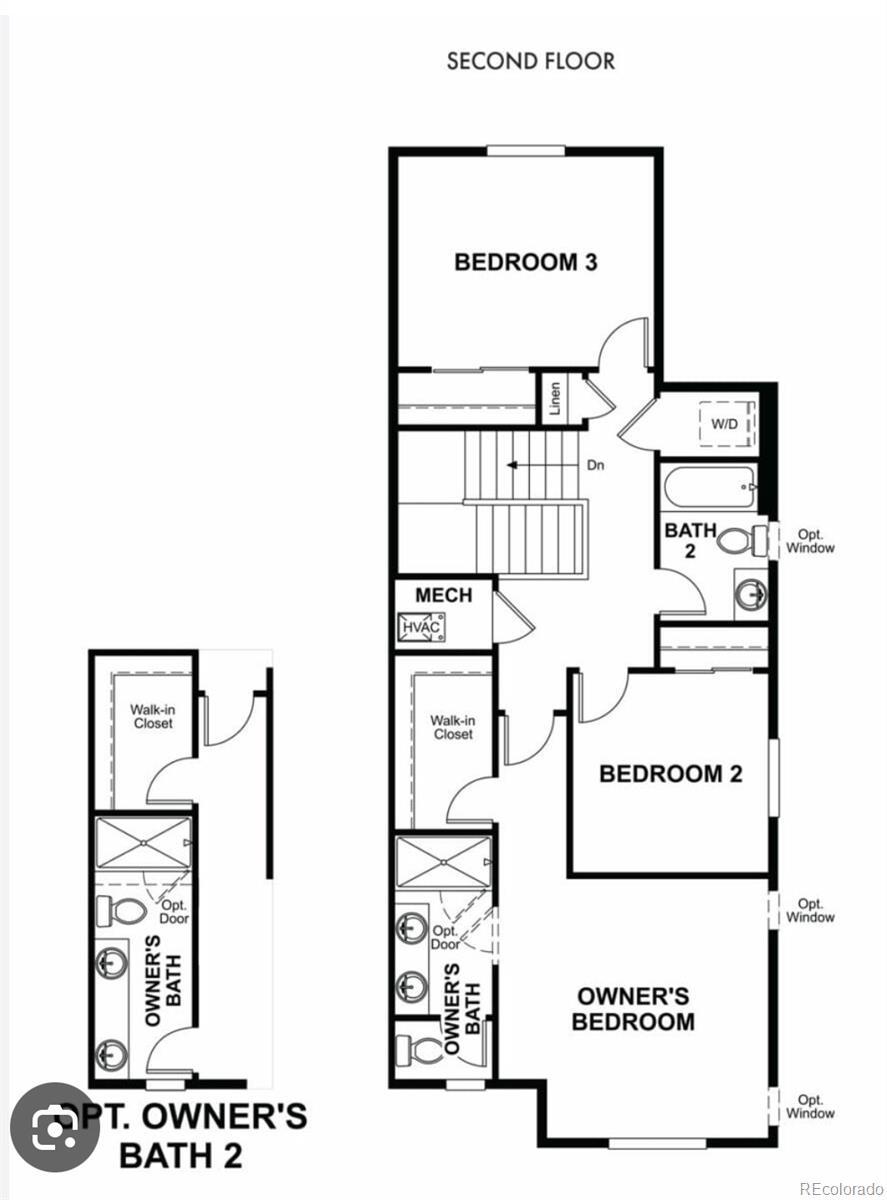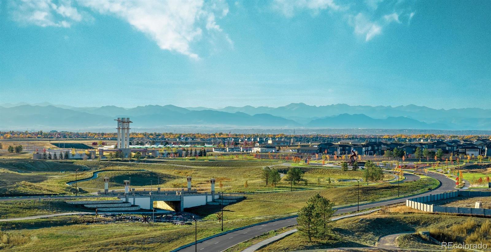Find us on...
Dashboard
- 3 Beds
- 3 Baths
- 1,438 Sqft
- ½ Acres
New Search X
24501 E 41st Avenue
Welcome to your dream home in the highly desirable Aurora Highlands community! Assumable VA loan at 4.875%! Payment of $2845 per month with nothing down! You must be VA eligible to apply for the assumption. Move right in with INCLUDED furnishings and appliances! Do you need an easy airport commute or maybe to Buckley Space Force Base? This beautifully updated paired home boasts stylish upgrades throughout, including luxurious new vinyl plank flooring that spans the entire space. The open-concept design seamlessly connects the living room, dining area, and kitchen, creating a bright and airy... more »
Listing Office: Coldwell Banker Realty 24 
Essential Information
- MLS® #6171844
- Price$439,000
- Bedrooms3
- Bathrooms3.00
- Full Baths1
- Half Baths1
- Square Footage1,438
- Acres0.05
- Year Built2024
- TypeResidential
- Sub-TypeTownhouse
- StyleContemporary
- StatusActive
Community Information
- Address24501 E 41st Avenue
- SubdivisionThe Aurora Highlands
- CityAurora
- CountyAdams
- StateCO
- Zip Code80019
Amenities
- AmenitiesPark, Playground, Trail(s)
- Parking Spaces2
- # of Garages2
Utilities
Cable Available, Electricity Connected, Internet Access (Wired), Natural Gas Connected, Phone Available
Parking
Concrete, Dry Walled, Exterior Access Door, Finished, Insulated Garage, Lighted, Oversized
Interior
- HeatingForced Air, Natural Gas
- CoolingCentral Air
- StoriesTwo
Interior Features
Breakfast Nook, Eat-in Kitchen, High Speed Internet, Kitchen Island, Primary Suite, Quartz Counters, Walk-In Closet(s), Wired for Data
Appliances
Dishwasher, Disposal, Dryer, Microwave, Oven, Range, Refrigerator, Self Cleaning Oven, Smart Appliances, Tankless Water Heater, Washer
Exterior
- RoofComposition
- FoundationConcrete Perimeter
Exterior Features
Balcony, Barbecue, Lighting, Smart Irrigation
Lot Description
Landscaped, Near Public Transit, Sprinklers In Front, Sprinklers In Rear
Windows
Double Pane Windows, Window Coverings
School Information
- DistrictAdams-Arapahoe 28J
- ElementaryHarmony Ridge P-8
- MiddleHarmony Ridge P-8
- HighVista Peak
Additional Information
- Date ListedFebruary 18th, 2025
Listing Details
 Coldwell Banker Realty 24
Coldwell Banker Realty 24
Office Contact
jenoldham@comcast.net,303-409-1300
 Terms and Conditions: The content relating to real estate for sale in this Web site comes in part from the Internet Data eXchange ("IDX") program of METROLIST, INC., DBA RECOLORADO® Real estate listings held by brokers other than RE/MAX Professionals are marked with the IDX Logo. This information is being provided for the consumers personal, non-commercial use and may not be used for any other purpose. All information subject to change and should be independently verified.
Terms and Conditions: The content relating to real estate for sale in this Web site comes in part from the Internet Data eXchange ("IDX") program of METROLIST, INC., DBA RECOLORADO® Real estate listings held by brokers other than RE/MAX Professionals are marked with the IDX Logo. This information is being provided for the consumers personal, non-commercial use and may not be used for any other purpose. All information subject to change and should be independently verified.
Copyright 2025 METROLIST, INC., DBA RECOLORADO® -- All Rights Reserved 6455 S. Yosemite St., Suite 500 Greenwood Village, CO 80111 USA
Listing information last updated on May 3rd, 2025 at 4:18pm MDT.

