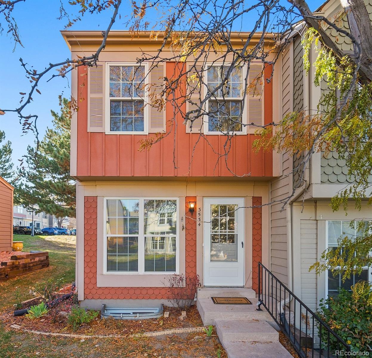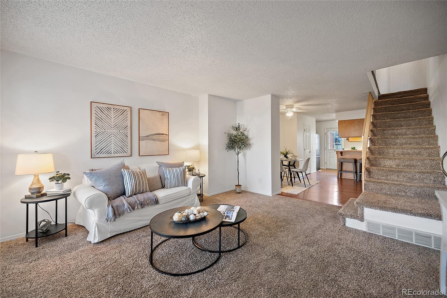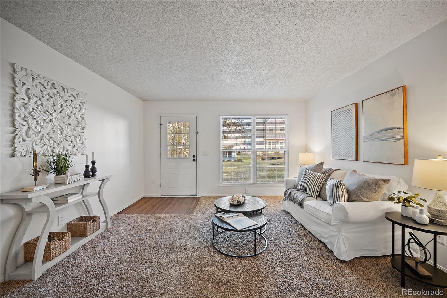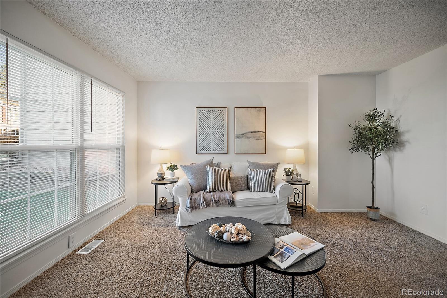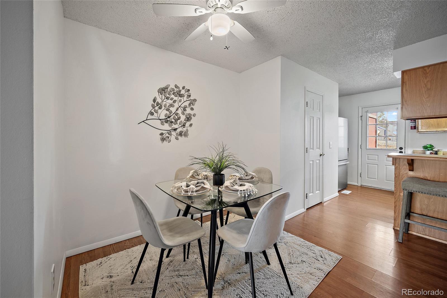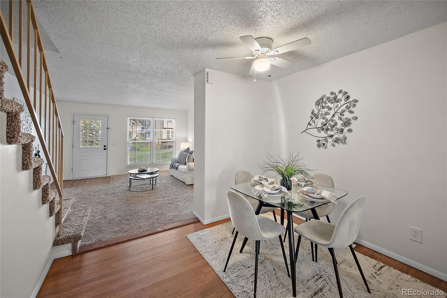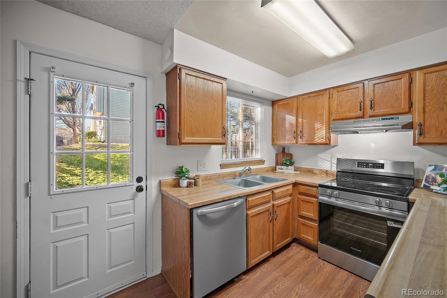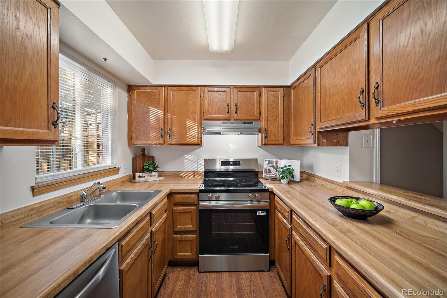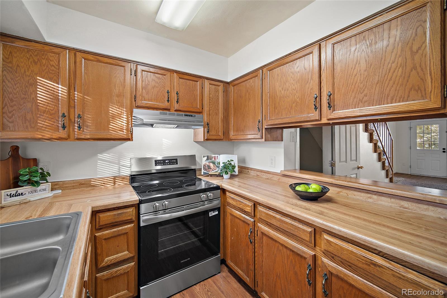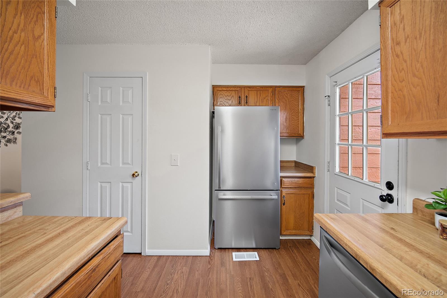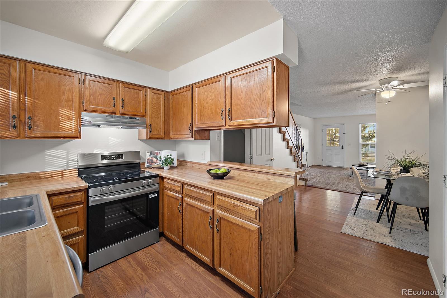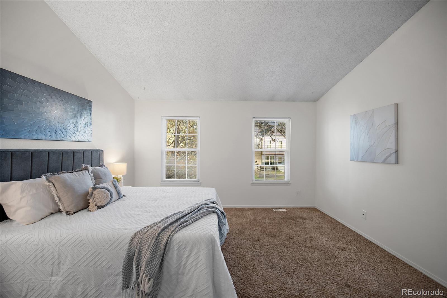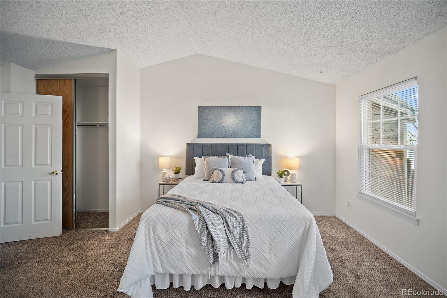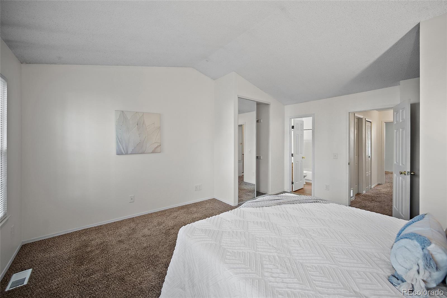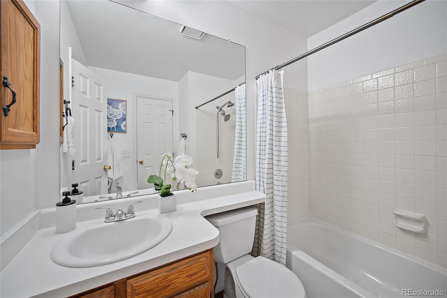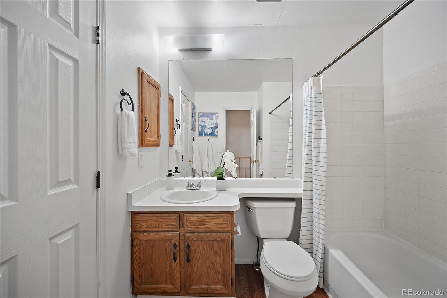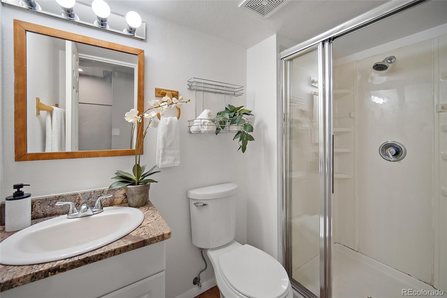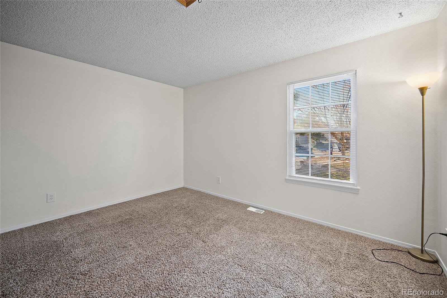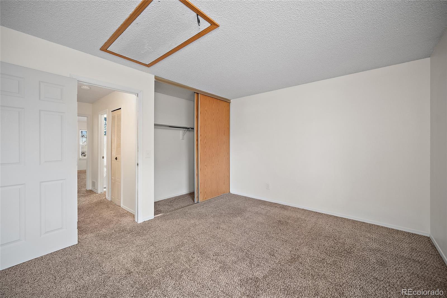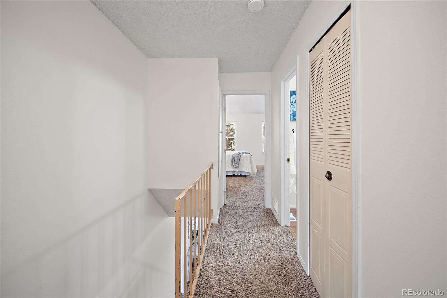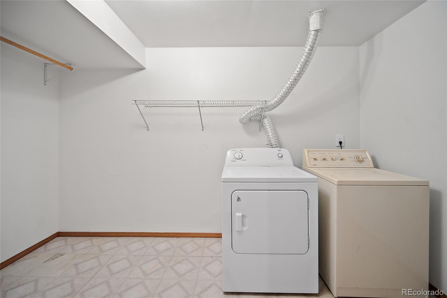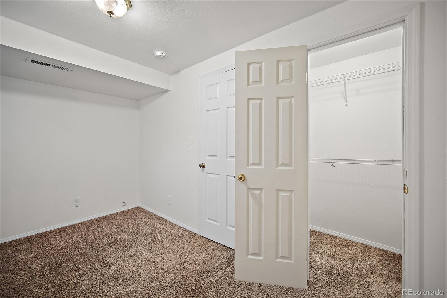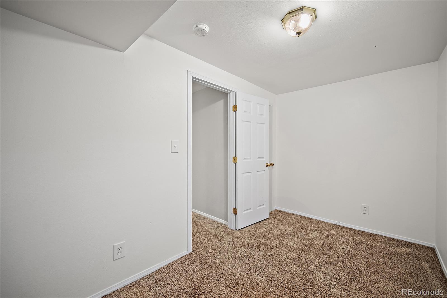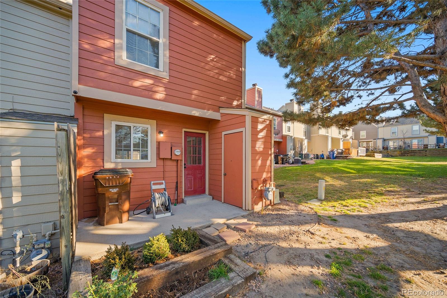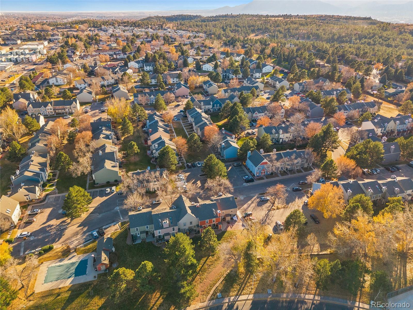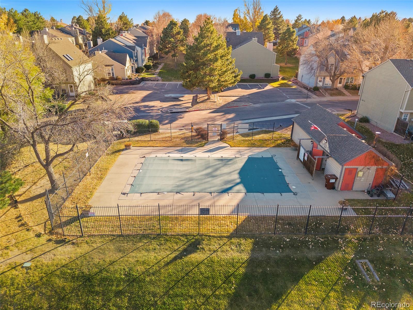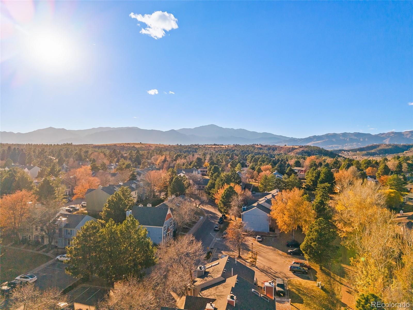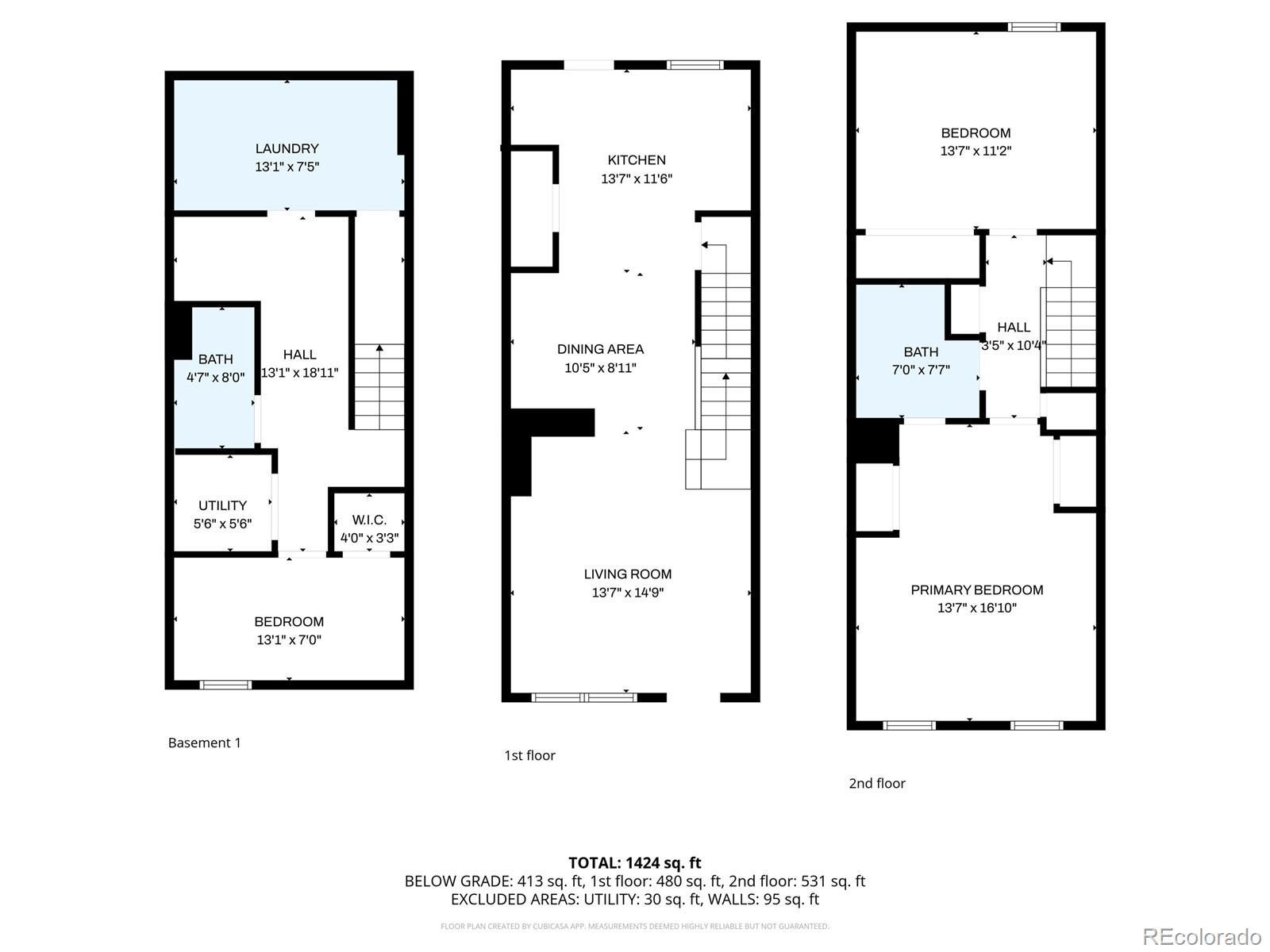Find us on...
Dashboard
- $255k Price
- 3 Beds
- 2 Baths
- 1,597 Sqft
New Search X
3534 Queen Anne Way
$10,000 PRICE DROP!!! Steal of a deal for a 3 bed in this complex! Welcome home to this fantastic end unit townhome, offering 1,628 total square feet in a sought after location. NEW interior paint, NEW doors, NEW fridge, NEW range, NEW hood, NEW dishwasher, NEW front door, NEW storm door, NEW vent covers and freshly cleaned vents. Freshly power washed exterior, deeply cleaned interior including carpets and updated electrical work including outlet sockets, switches, faceplate covers. All this home needs now is new owners to love it! Enjoy quiet and privacy, with the added benefit of being just a short stroll to vibrant shopping and the scenic Palmer Park trails. The home features a large master bedroom with dual closets and a vaulted ceiling, providing a spacious sanctuary. A second generous bedroom and a full bath are located on the upper level, while a versatile third bedroom awaits in the finished basement, along with ample laundry and storage space. The light filled living room flows seamlessly into an eating nook that flows into the kitchen which heads outside to a patio area with an additional storage closet. Enjoy easy parking with an assigned space right near your front door and nearby guest spots. Take advantage of the community's beautiful pool! This updated townhome offers incredible value with the best price per square foot for a 3 bedroom home in this complex: a true must see!
Listing Office: Keller Williams DTC 
Essential Information
- MLS® #6174058
- Price$255,000
- Bedrooms3
- Bathrooms2.00
- Full Baths1
- Square Footage1,597
- Acres0.00
- Year Built1983
- TypeResidential
- Sub-TypeTownhouse
- StatusActive
Community Information
- Address3534 Queen Anne Way
- SubdivisionVictoria Village
- CityColorado Springs
- CountyEl Paso
- StateCO
- Zip Code80917
Amenities
- AmenitiesPool
- Parking Spaces1
- # of Garages1
Interior
- HeatingForced Air
- CoolingCentral Air
- StoriesTwo
Interior Features
Ceiling Fan(s), Eat-in Kitchen, Laminate Counters, Vaulted Ceiling(s)
Appliances
Cooktop, Dishwasher, Disposal, Dryer, Gas Water Heater, Oven, Range, Range Hood, Refrigerator, Washer
Exterior
- RoofComposition
School Information
- DistrictColorado Springs 11
- ElementaryGrant
- MiddleMann
- HighMitchell
Additional Information
- Date ListedNovember 14th, 2025
- ZoningPUD
Listing Details
 Keller Williams DTC
Keller Williams DTC
 Terms and Conditions: The content relating to real estate for sale in this Web site comes in part from the Internet Data eXchange ("IDX") program of METROLIST, INC., DBA RECOLORADO® Real estate listings held by brokers other than RE/MAX Professionals are marked with the IDX Logo. This information is being provided for the consumers personal, non-commercial use and may not be used for any other purpose. All information subject to change and should be independently verified.
Terms and Conditions: The content relating to real estate for sale in this Web site comes in part from the Internet Data eXchange ("IDX") program of METROLIST, INC., DBA RECOLORADO® Real estate listings held by brokers other than RE/MAX Professionals are marked with the IDX Logo. This information is being provided for the consumers personal, non-commercial use and may not be used for any other purpose. All information subject to change and should be independently verified.
Copyright 2026 METROLIST, INC., DBA RECOLORADO® -- All Rights Reserved 6455 S. Yosemite St., Suite 500 Greenwood Village, CO 80111 USA
Listing information last updated on January 20th, 2026 at 4:33pm MST.

