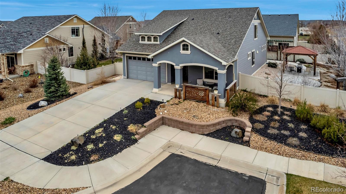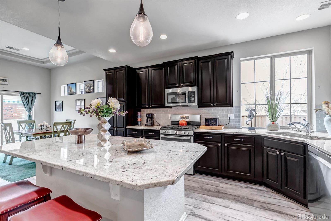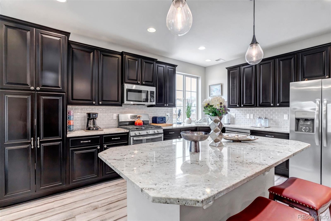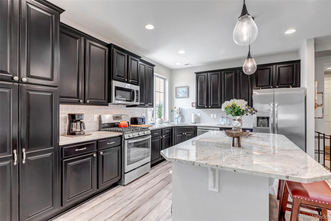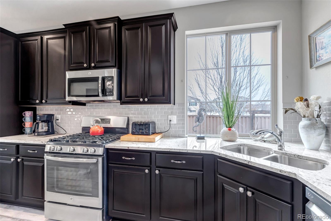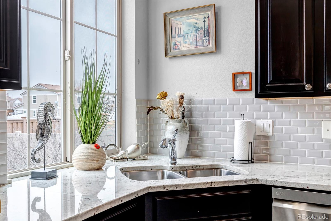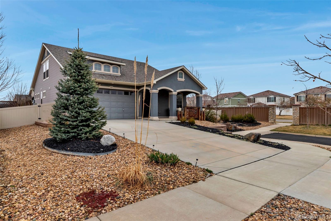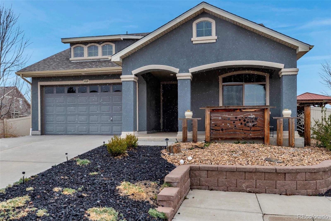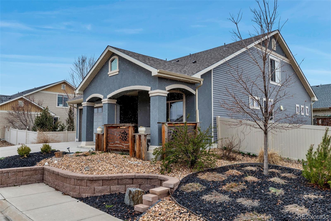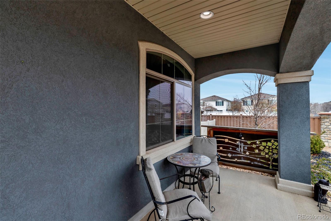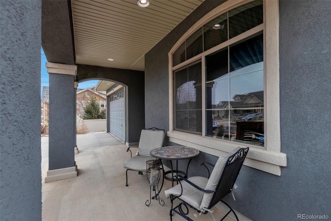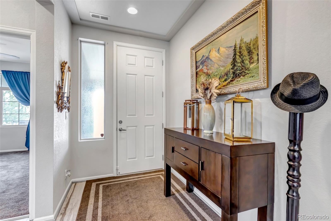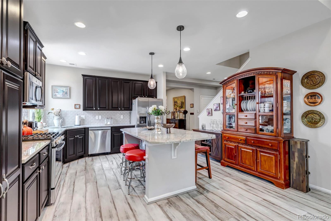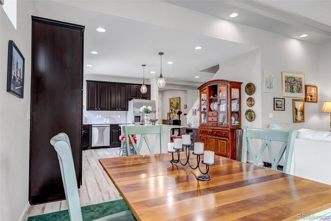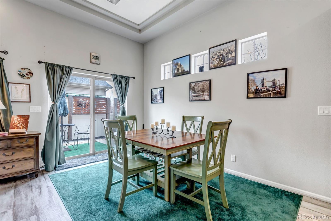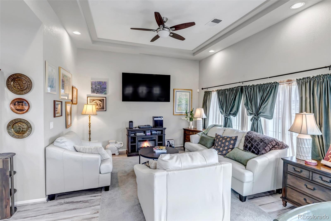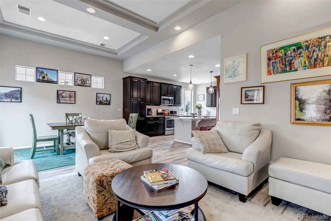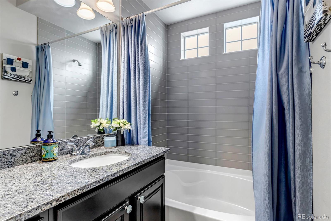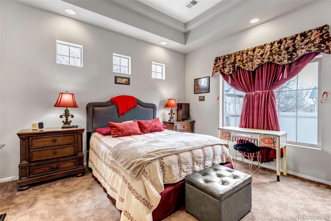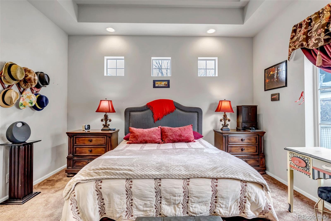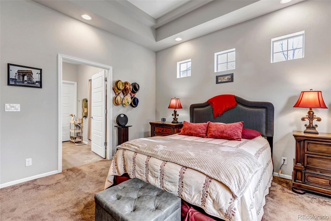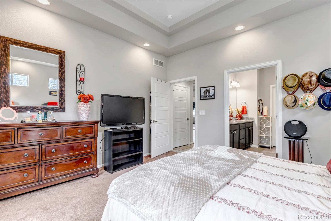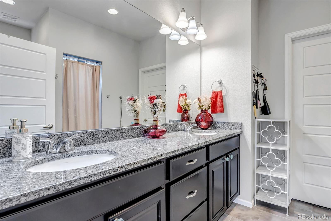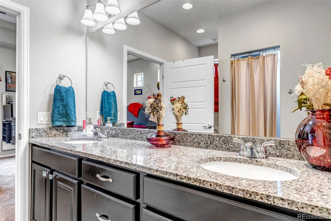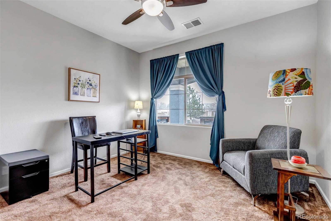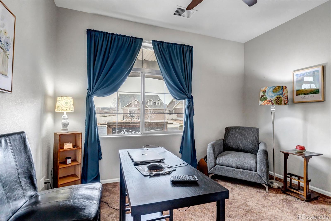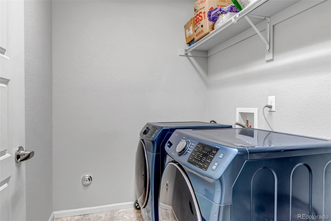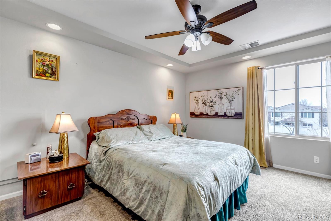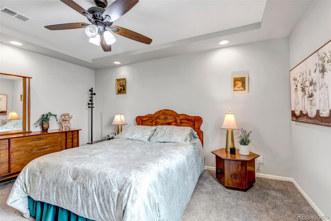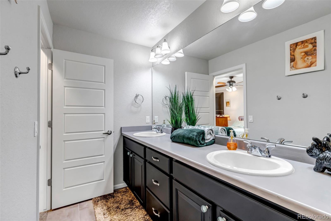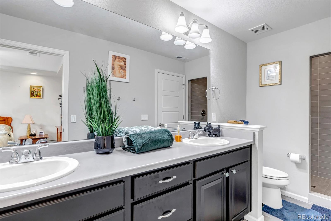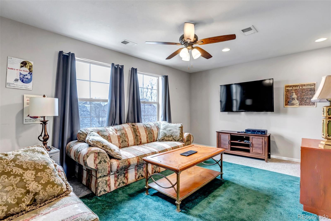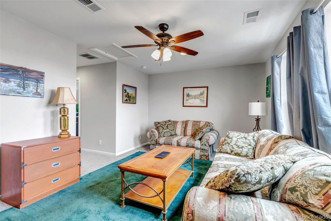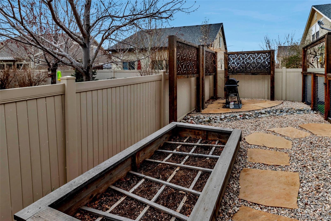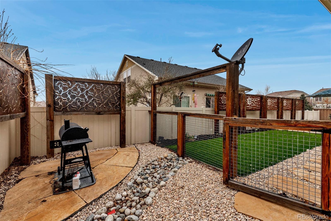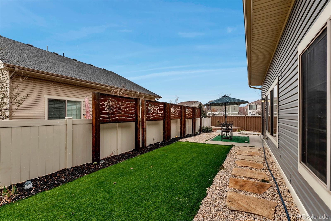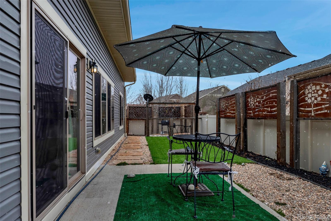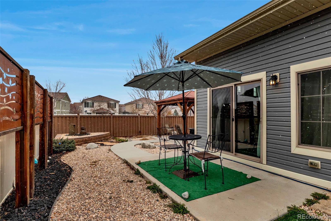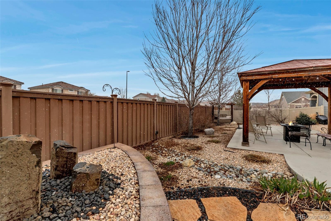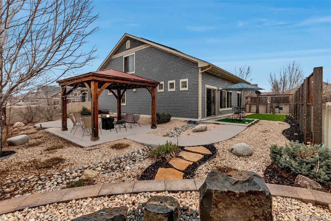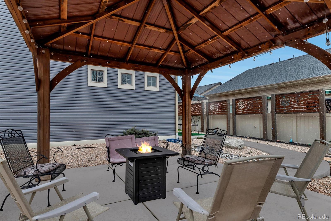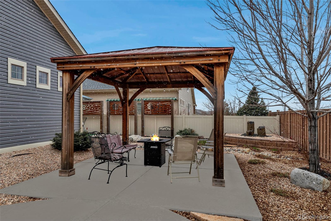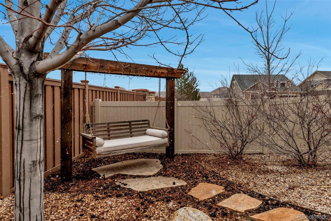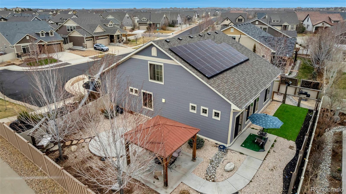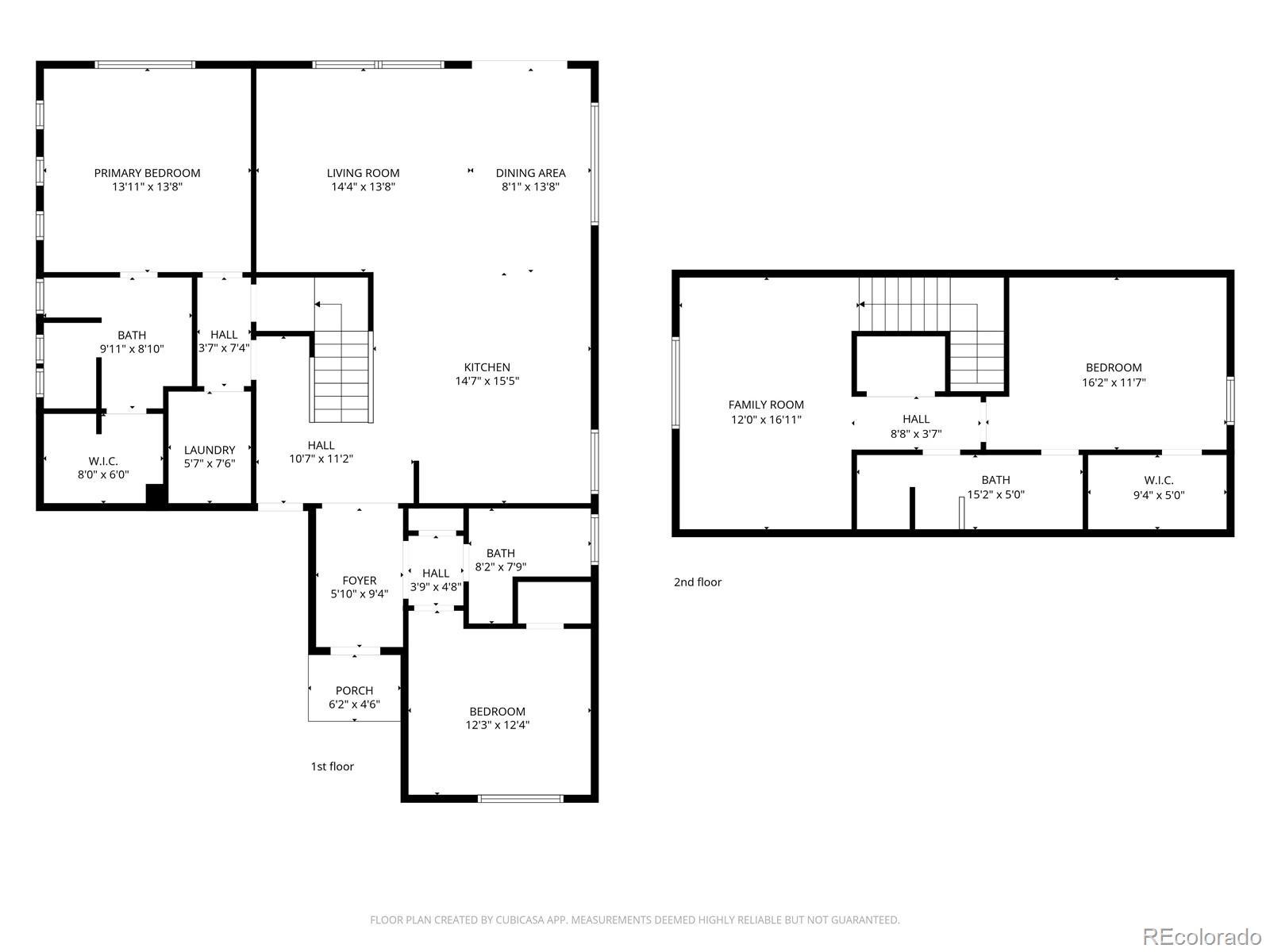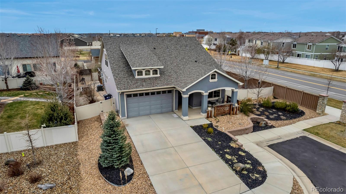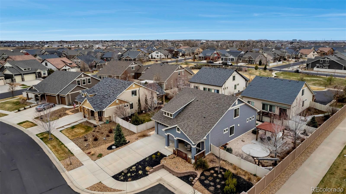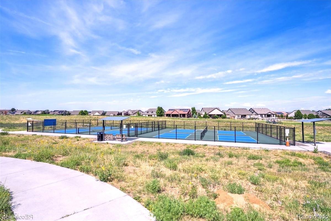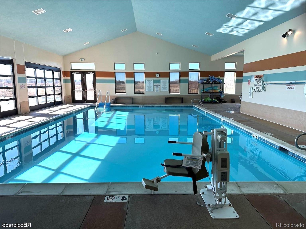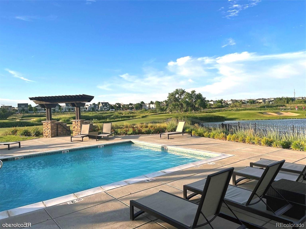Find us on...
Dashboard
- 3 Beds
- 3 Baths
- 2,139 Sqft
- .18 Acres
New Search X
5519 Genoa Street
Back on the market / Fresh New Price! Welcome to this stunning 3-bedroom, 3-bathroom home in the sought-after Fairway Villas at Green Valley Ranch. You’ll love the beautifully landscaped yard, upgraded covered front porch, and peace of mind with a brand-new roof and siding installed in 2025. Inside, enjoy an open floor plan with durable vinyl floors on the main level, tray ceilings, and recessed lighting. The kitchen is a chef’s dream with its large granite island, upgraded cabinetry, stylish backsplash, and gas range—perfect for daily living and entertaining. The spacious primary suite on the main level offers a luxurious spa-style shower, dual sinks, and a walk-in closet. Upstairs features a second primary bedroom with its own walk-in closet and a large rec room for guests, hobbies, or work. Each level has its own thermostat for year-round comfort, and the home is prewired for a central vacuum system. Step outside to your private oasis with wrap-around patios, a gazebo, swing, and low-maintenance turf lawn with drip-irrigated landscaping. This vibrant community offers two clubhouses, two fitness centers, indoor and outdoor pools overlooking a scenic golf course, pickleball courts, tennis courts, bocce ball courts, and miles of bike and walking trails. An on-site Activities Director organizes events, fitness classes, and social gatherings to keep residents active. Located near parks, shops, dining, DIA, and major highways, with easy access to Green Valley Ranch Golf Club and the Rocky Mountain Arsenal National Wildlife Refuge. Eligible buyers may qualify for a property tax rebate through the relief program, offering potential savings. Don’t miss your chance to live in this beautiful home with recent exterior upgrades in an unbeatable community!
Listing Office: Keller Williams Integrity Real Estate LLC 
Essential Information
- MLS® #6177750
- Price$545,000
- Bedrooms3
- Bathrooms3.00
- Full Baths3
- Square Footage2,139
- Acres0.18
- Year Built2016
- TypeResidential
- Sub-TypeSingle Family Residence
- StatusActive
Community Information
- Address5519 Genoa Street
- SubdivisionGreen Valley Ranch
- CityDenver
- CountyDenver
- StateCO
- Zip Code80249
Amenities
- Parking Spaces2
- ParkingConcrete
- # of Garages2
Amenities
Clubhouse, Fitness Center, Garden Area, Golf Course, Park, Pool, Spa/Hot Tub, Tennis Court(s), Trail(s)
Utilities
Cable Available, Electricity Available, Electricity Connected, Natural Gas Available, Natural Gas Connected
Interior
- HeatingForced Air
- CoolingCentral Air
- StoriesTwo
Interior Features
Ceiling Fan(s), Eat-in Kitchen, Entrance Foyer, Granite Counters, High Ceilings, Jack & Jill Bathroom, Kitchen Island, Open Floorplan, Primary Suite, Smoke Free, Walk-In Closet(s)
Appliances
Dishwasher, Disposal, Microwave, Oven, Range, Refrigerator
Exterior
- WindowsDouble Pane Windows
- RoofComposition
Exterior Features
Dog Run, Garden, Private Yard
Lot Description
Corner Lot, Cul-De-Sac, Landscaped, Level, Master Planned, Sprinklers In Front, Sprinklers In Rear
School Information
- DistrictDenver 1
- MiddleDSST: Green Valley Ranch
- HighHigh Tech EC
Elementary
Highline Academy Charter School
Additional Information
- Date ListedApril 5th, 2025
- ZoningC-MU-20
Listing Details
Keller Williams Integrity Real Estate LLC
 Terms and Conditions: The content relating to real estate for sale in this Web site comes in part from the Internet Data eXchange ("IDX") program of METROLIST, INC., DBA RECOLORADO® Real estate listings held by brokers other than RE/MAX Professionals are marked with the IDX Logo. This information is being provided for the consumers personal, non-commercial use and may not be used for any other purpose. All information subject to change and should be independently verified.
Terms and Conditions: The content relating to real estate for sale in this Web site comes in part from the Internet Data eXchange ("IDX") program of METROLIST, INC., DBA RECOLORADO® Real estate listings held by brokers other than RE/MAX Professionals are marked with the IDX Logo. This information is being provided for the consumers personal, non-commercial use and may not be used for any other purpose. All information subject to change and should be independently verified.
Copyright 2026 METROLIST, INC., DBA RECOLORADO® -- All Rights Reserved 6455 S. Yosemite St., Suite 500 Greenwood Village, CO 80111 USA
Listing information last updated on January 1st, 2026 at 9:33am MST.

