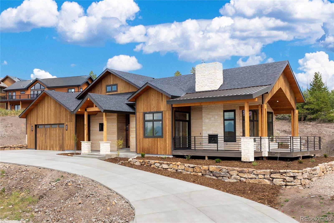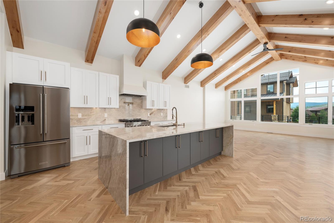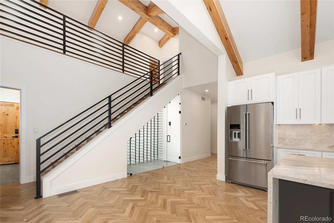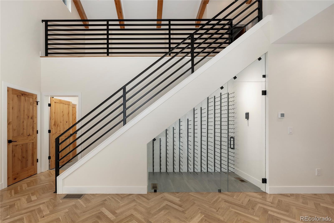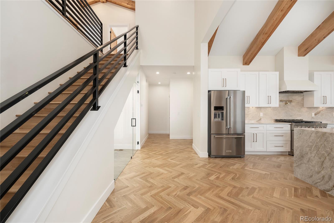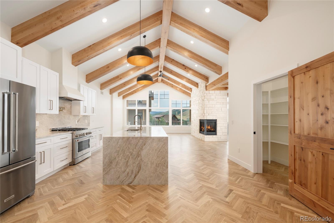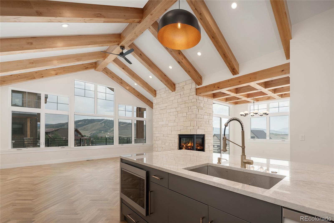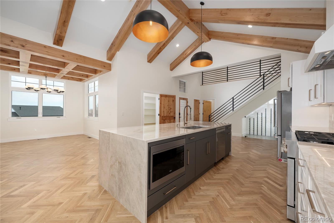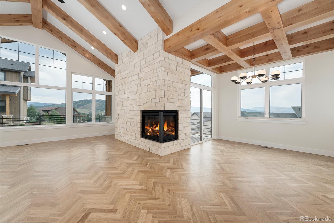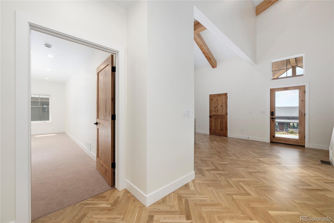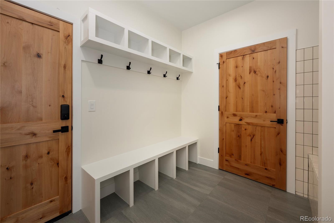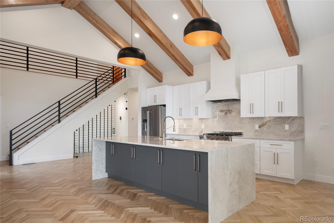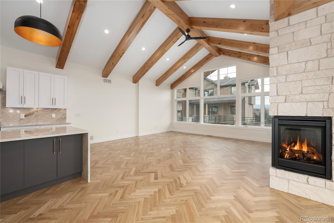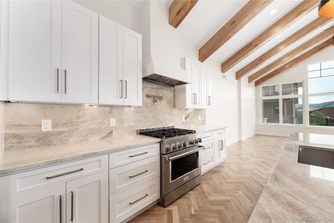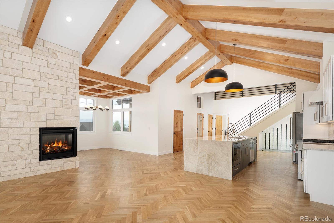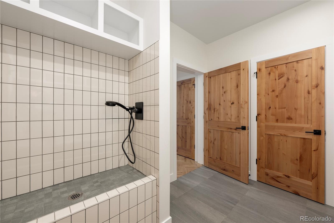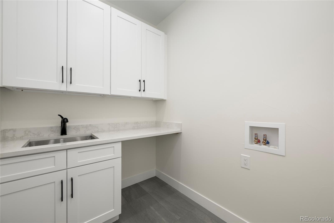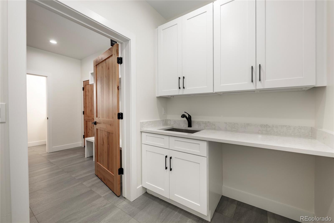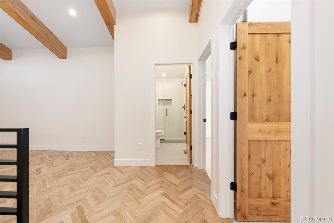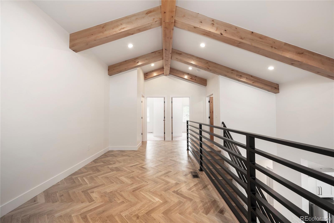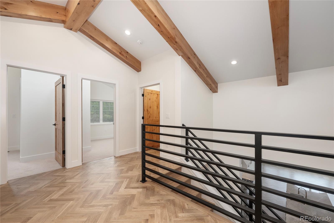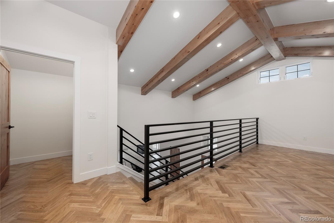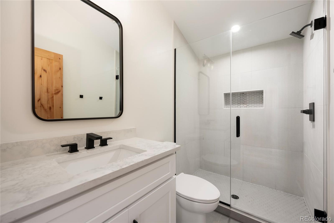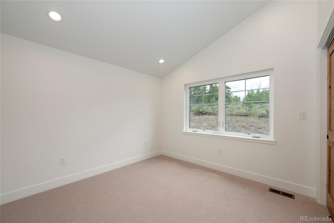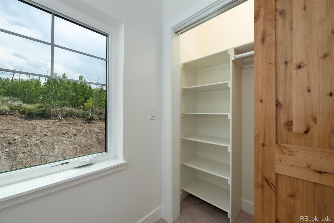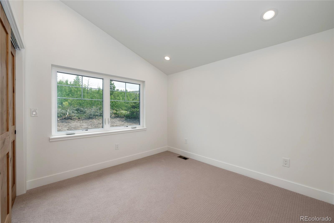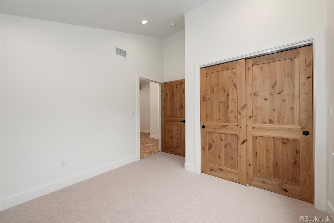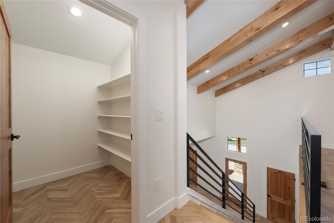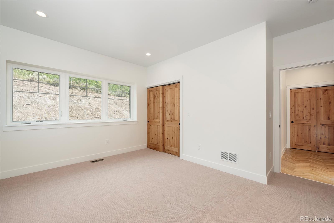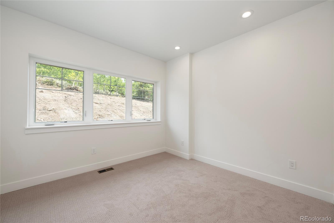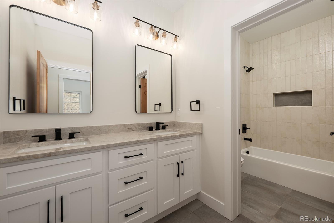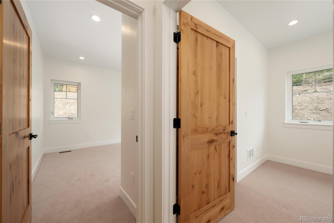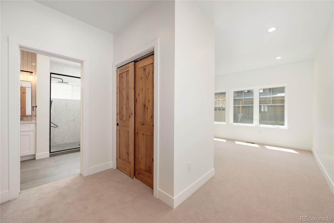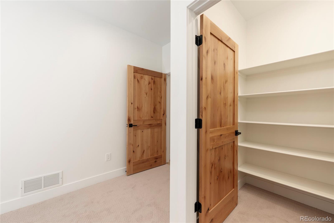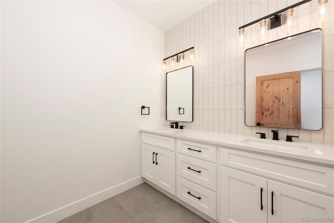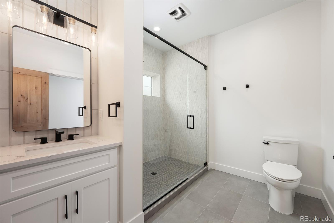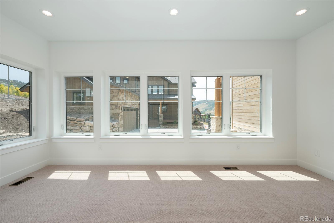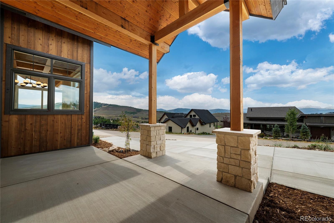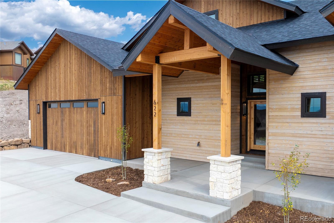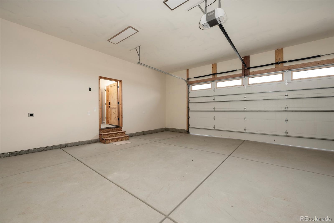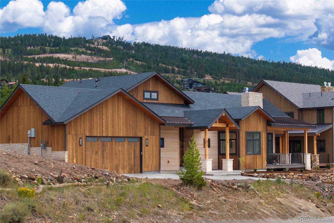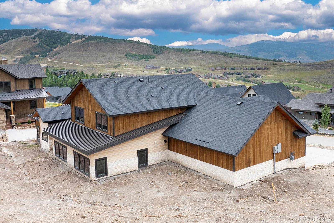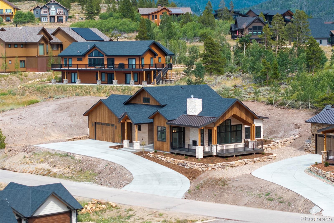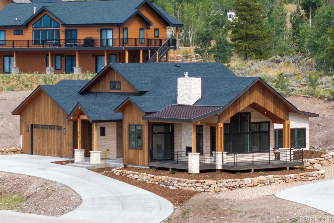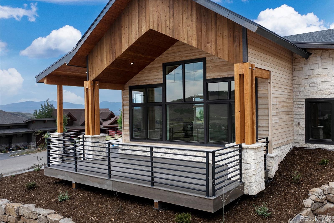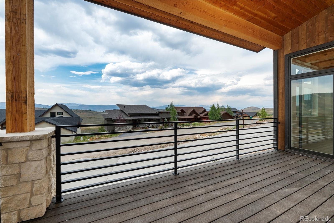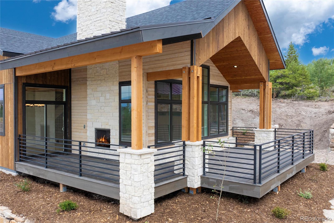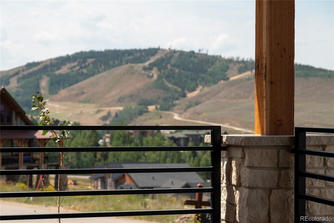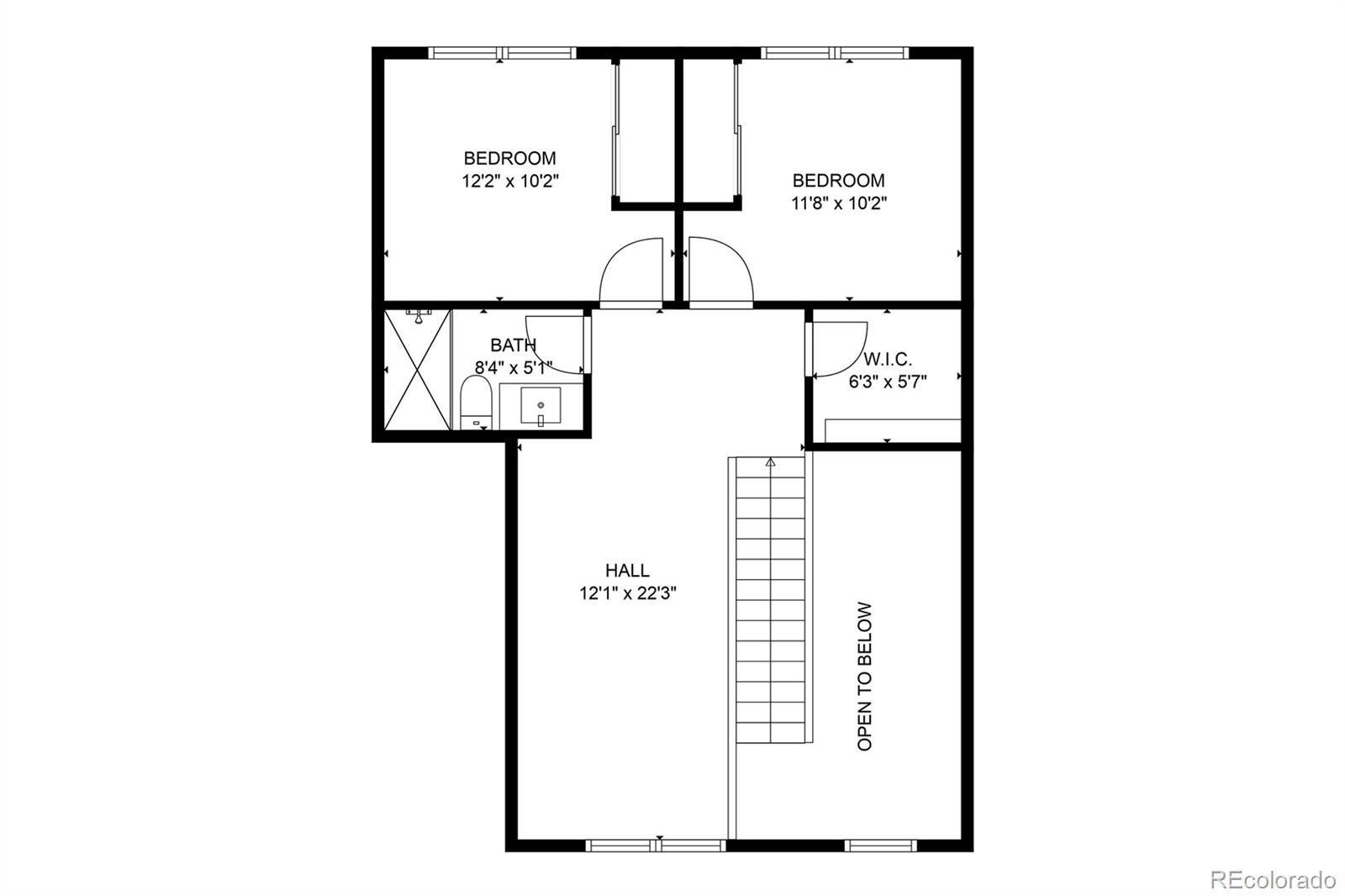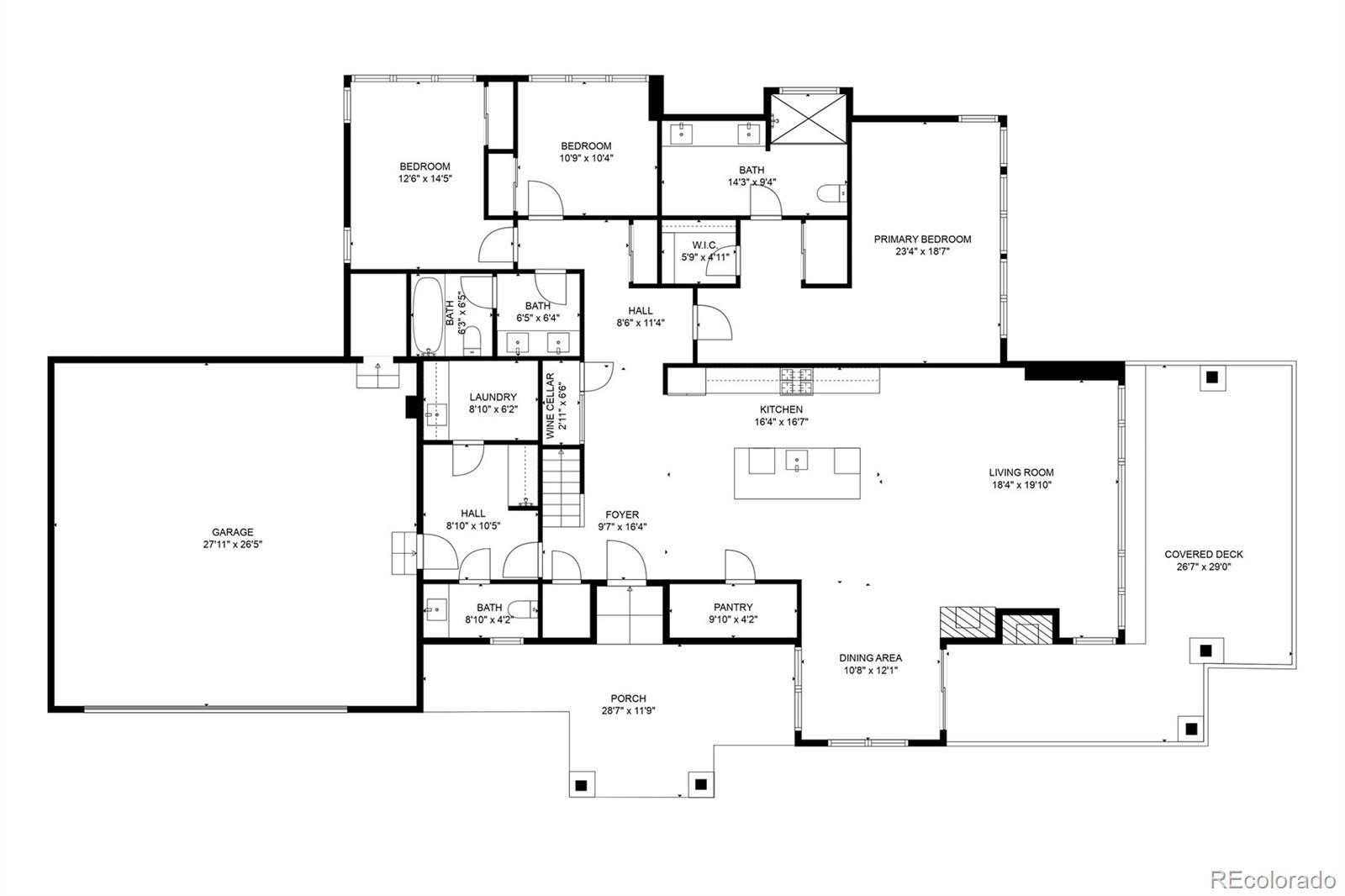Find us on...
Dashboard
- 5 Beds
- 4 Baths
- 2,930 Sqft
- .34 Acres
New Search X
622 Upper Ranch View Road
New construction luxury. This home offers great main floor living with inviting open floor plan and amazing herringbone hardwood floor. As you walk in you are welcomed by the vaulted ceiling with soaring beams throughout. Strategically placed kitchen with a huge island and sought after Taj Mahal quartzite countertop and backsplash, for added storage there is a walk in pantry. The dining area is surrounded by windows and views of the mountains with tastefully wood finished ceiling. The living room fireplace turns the corner into the dining area to create a worm feeling throughout. Also there is an outside fireplace of the front deck. A luxury added feature is the climate controlled wine cellar. Master suite with radiant floor heat for added warmth. Mudroom with storage and a dog shower. Oversized garage for all necessities.
Listing Office: Compass - Denver 
Essential Information
- MLS® #6178572
- Price$1,799,000
- Bedrooms5
- Bathrooms4.00
- Full Baths1
- Half Baths1
- Square Footage2,930
- Acres0.34
- Year Built2025
- TypeResidential
- Sub-TypeSingle Family Residence
- StyleContemporary
- StatusActive
Community Information
- Address622 Upper Ranch View Road
- SubdivisionGranby Ranch
- CityGranby
- CountyGrand
- StateCO
- Zip Code80446
Amenities
- Parking Spaces2
- # of Garages2
- ViewMountain(s)
Utilities
Electricity Connected, Natural Gas Connected
Parking
220 Volts, Concrete, Finished Garage, Insulated Garage, Lighted, Oversized, Oversized Door
Interior
- HeatingForced Air, Natural Gas
- CoolingNone
- FireplaceYes
- # of Fireplaces2
- FireplacesGas, Living Room, Outside
- StoriesTwo
Interior Features
Ceiling Fan(s), Eat-in Kitchen, High Ceilings, Kitchen Island, Open Floorplan, Pantry, Primary Suite, Smoke Free, Stone Counters, Vaulted Ceiling(s), Walk-In Closet(s)
Appliances
Convection Oven, Dishwasher, Disposal, Microwave, Range, Range Hood, Refrigerator, Tankless Water Heater, Wine Cooler
Exterior
- Exterior FeaturesLighting
- Lot DescriptionLandscaped, Near Ski Area
- RoofShingle
School Information
- DistrictEast Grand 2
- ElementaryGranby
- MiddleEast Grand
- HighMiddle Park
Additional Information
- Date ListedAugust 19th, 2025
- ZoningAA0
Listing Details
 Compass - Denver
Compass - Denver
 Terms and Conditions: The content relating to real estate for sale in this Web site comes in part from the Internet Data eXchange ("IDX") program of METROLIST, INC., DBA RECOLORADO® Real estate listings held by brokers other than RE/MAX Professionals are marked with the IDX Logo. This information is being provided for the consumers personal, non-commercial use and may not be used for any other purpose. All information subject to change and should be independently verified.
Terms and Conditions: The content relating to real estate for sale in this Web site comes in part from the Internet Data eXchange ("IDX") program of METROLIST, INC., DBA RECOLORADO® Real estate listings held by brokers other than RE/MAX Professionals are marked with the IDX Logo. This information is being provided for the consumers personal, non-commercial use and may not be used for any other purpose. All information subject to change and should be independently verified.
Copyright 2026 METROLIST, INC., DBA RECOLORADO® -- All Rights Reserved 6455 S. Yosemite St., Suite 500 Greenwood Village, CO 80111 USA
Listing information last updated on February 1st, 2026 at 7:18pm MST.

