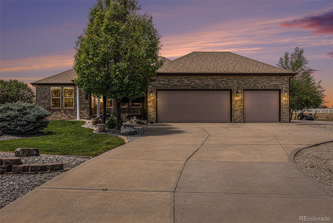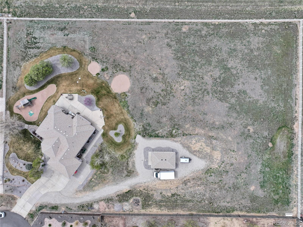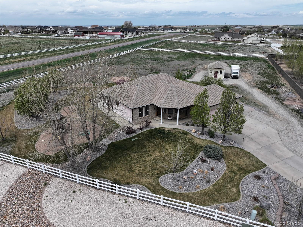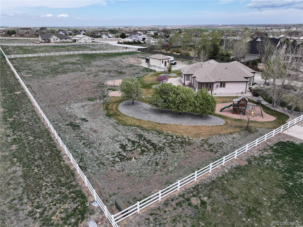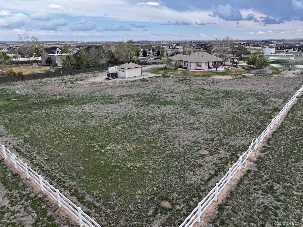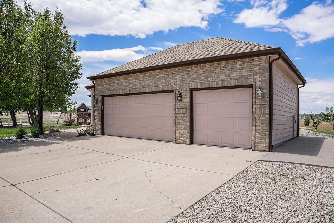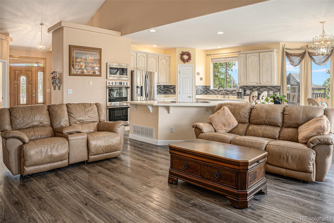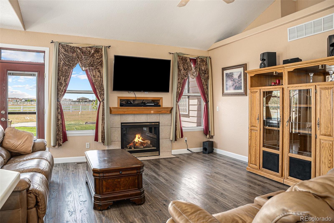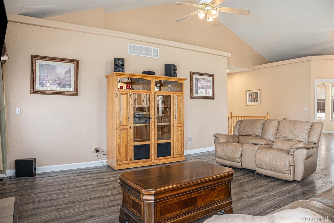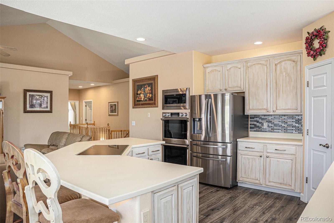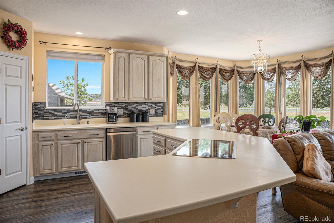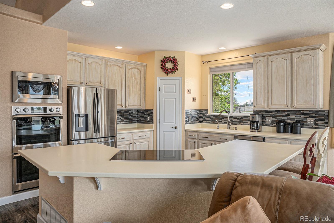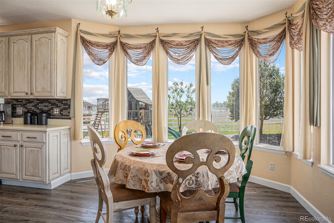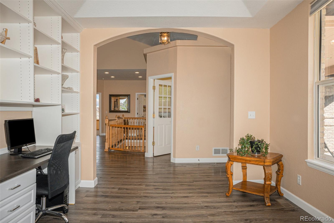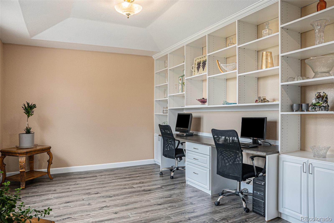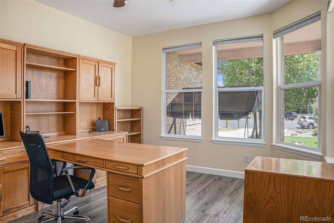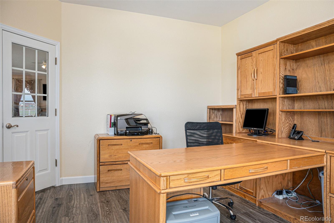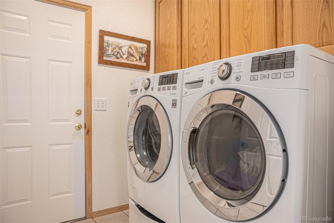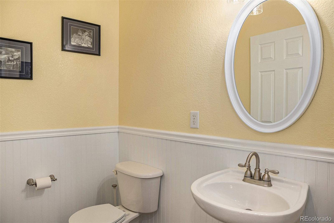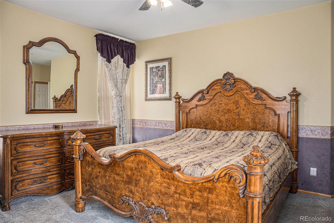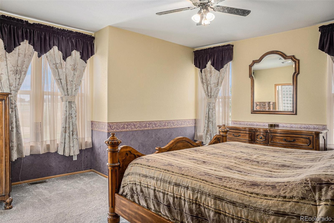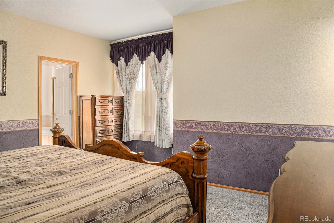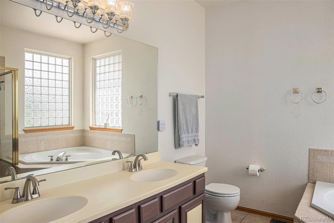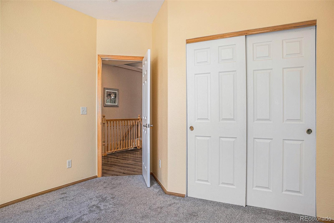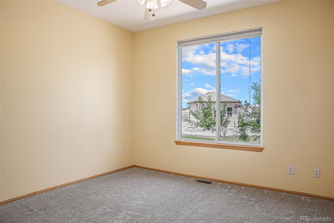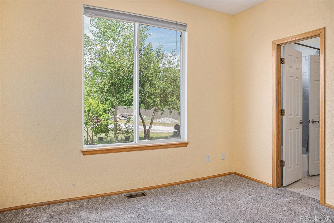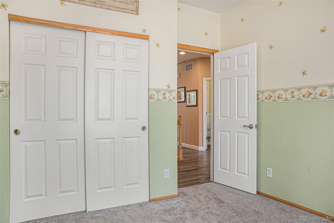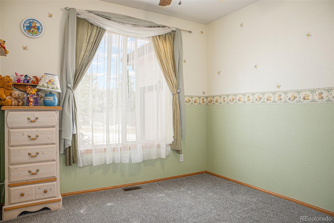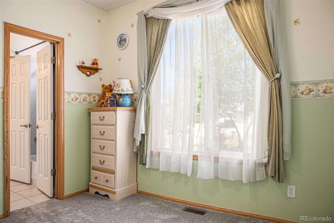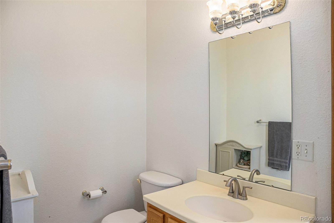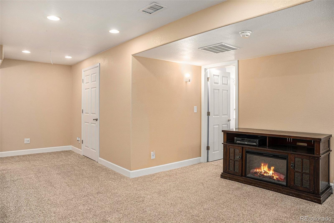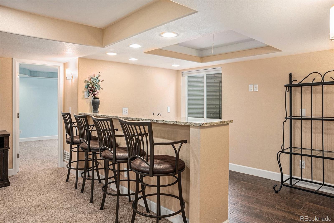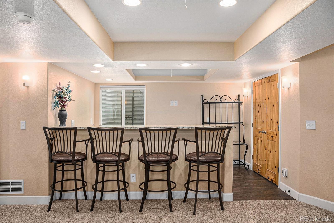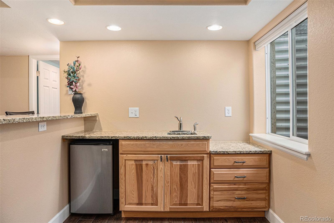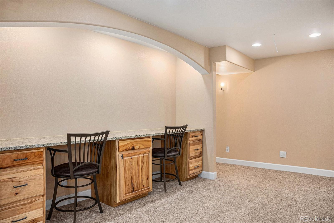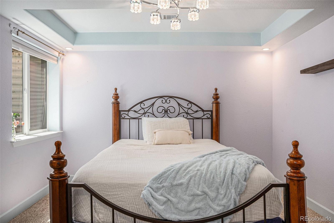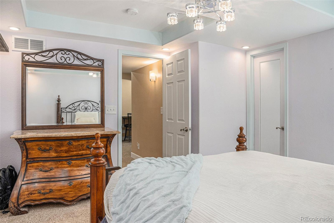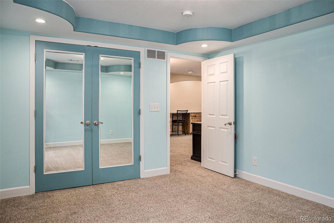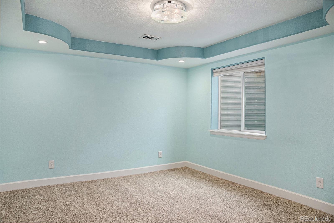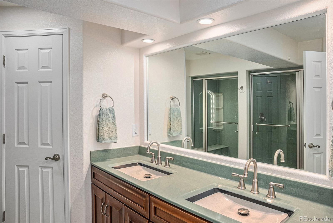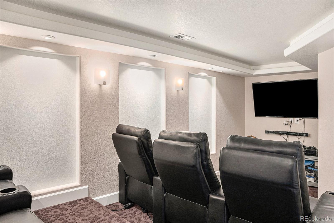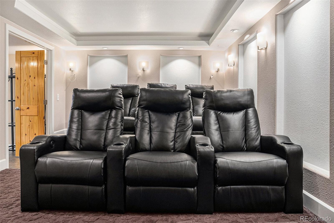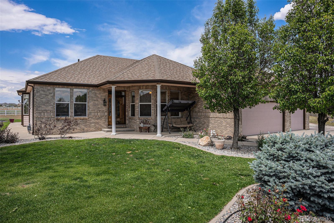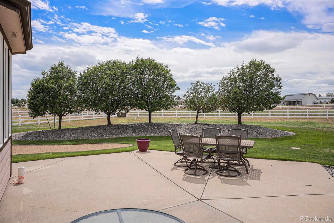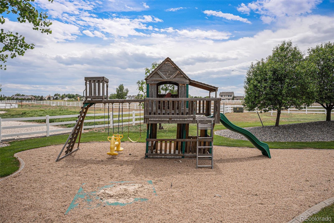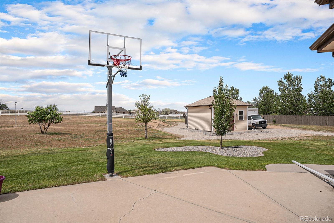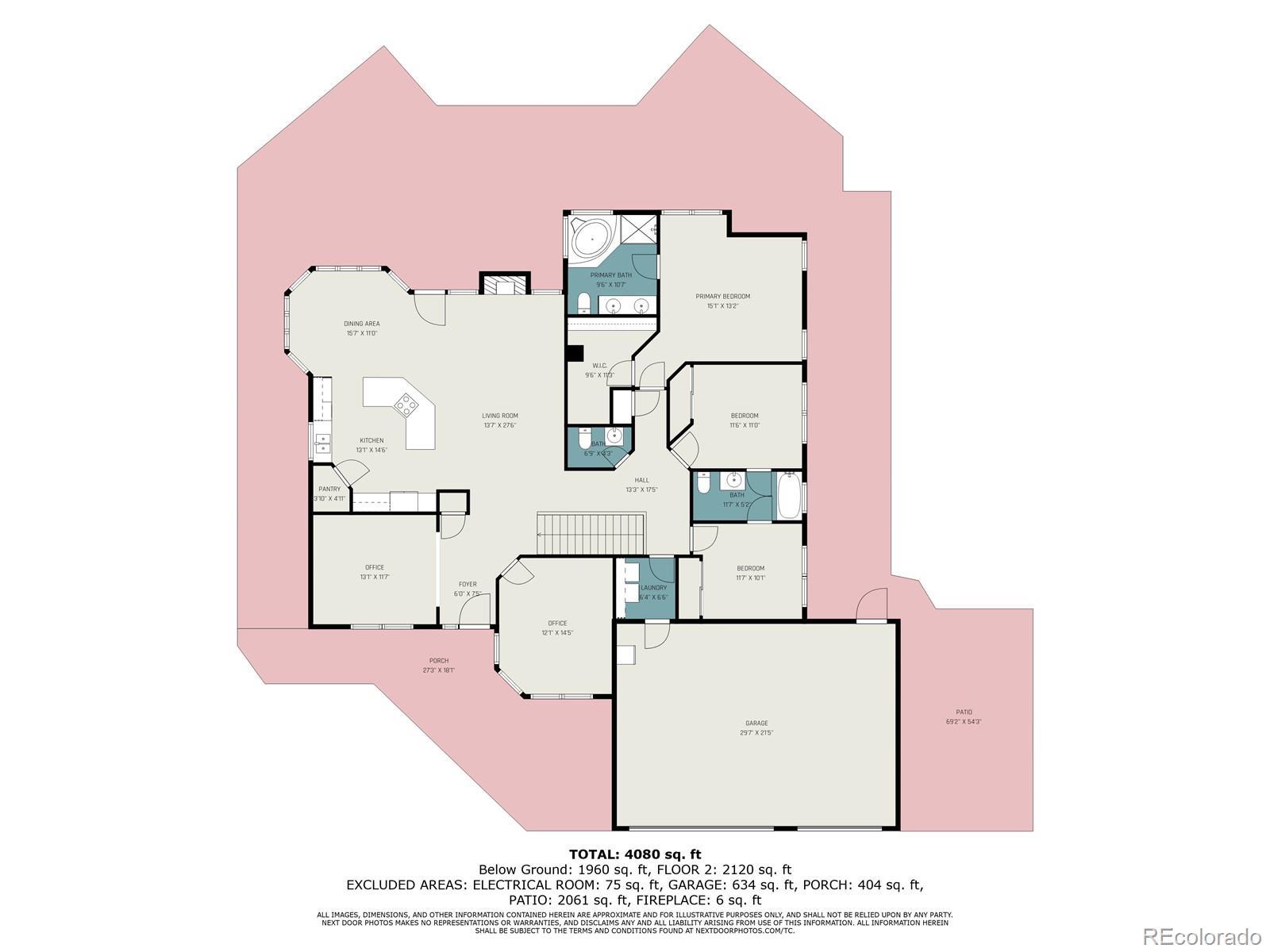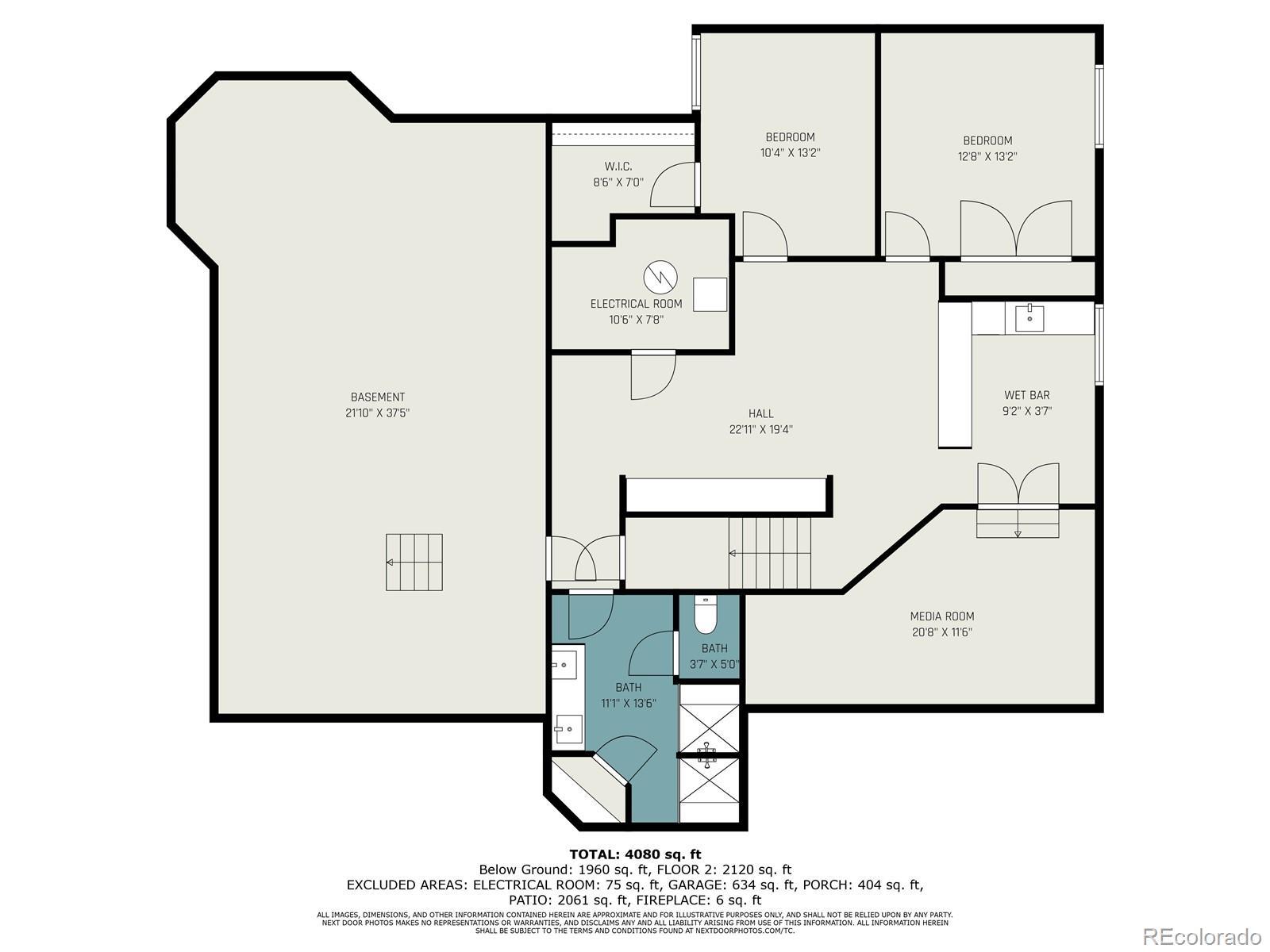Find us on...
Dashboard
- 5 Beds
- 4 Baths
- 3,448 Sqft
- 1.9 Acres
New Search X
29751 E 163rd Place
Welcome to your dream home in Brighton, Colorado! This stunning ranch-style property, positioned at the end of a cul-de-sac, offers an array of features that will captivate any homebuyer. From the beautifully landscaped yard to the expansive driveway leading to a three-car garage, this home has it all. Plus, there's a detached garage for extra car storage, a workshop, or a space for your Colorado toys. Inside, luxury vinyl flooring flows throughout the common areas. The family room features a vaulted ceiling and a cozy gas fireplace, perfect for relaxing. Adjacent to the family room is a... more »
Listing Office: MB Bellissimo Homes 
Essential Information
- MLS® #6189511
- Price$799,900
- Bedrooms5
- Bathrooms4.00
- Full Baths3
- Half Baths1
- Square Footage3,448
- Acres1.90
- Year Built2000
- TypeResidential
- Sub-TypeSingle Family Residence
- StatusPending
Community Information
- Address29751 E 163rd Place
- SubdivisionRocking Horse Farms
- CityBrighton
- CountyAdams
- StateCO
- Zip Code80603
Amenities
- Parking Spaces4
- # of Garages4
- ViewMountain(s)
Parking
Concrete, Dry Walled, Finished Garage
Interior
- HeatingForced Air
- CoolingCentral Air
- FireplaceYes
- # of Fireplaces1
- FireplacesFamily Room
- StoriesOne
Interior Features
Audio/Video Controls, Ceiling Fan(s), Corian Counters, Eat-in Kitchen, Five Piece Bath, High Ceilings, Jack & Jill Bathroom, Kitchen Island, Open Floorplan, Pantry
Appliances
Dishwasher, Disposal, Double Oven, Microwave, Refrigerator
Exterior
- WindowsDouble Pane Windows
- RoofComposition
Exterior Features
Playground, Private Yard, Rain Gutters
Lot Description
Level, Sprinklers In Front, Sprinklers In Rear
School Information
- DistrictSchool District 27-J
- ElementaryPadilla
- MiddleOverland Trail
- HighBrighton
Additional Information
- Date ListedApril 24th, 2025
- ZoningP-U-D
Listing Details
 MB Bellissimo Homes
MB Bellissimo Homes
 Terms and Conditions: The content relating to real estate for sale in this Web site comes in part from the Internet Data eXchange ("IDX") program of METROLIST, INC., DBA RECOLORADO® Real estate listings held by brokers other than RE/MAX Professionals are marked with the IDX Logo. This information is being provided for the consumers personal, non-commercial use and may not be used for any other purpose. All information subject to change and should be independently verified.
Terms and Conditions: The content relating to real estate for sale in this Web site comes in part from the Internet Data eXchange ("IDX") program of METROLIST, INC., DBA RECOLORADO® Real estate listings held by brokers other than RE/MAX Professionals are marked with the IDX Logo. This information is being provided for the consumers personal, non-commercial use and may not be used for any other purpose. All information subject to change and should be independently verified.
Copyright 2025 METROLIST, INC., DBA RECOLORADO® -- All Rights Reserved 6455 S. Yosemite St., Suite 500 Greenwood Village, CO 80111 USA
Listing information last updated on July 10th, 2025 at 7:48am MDT.

