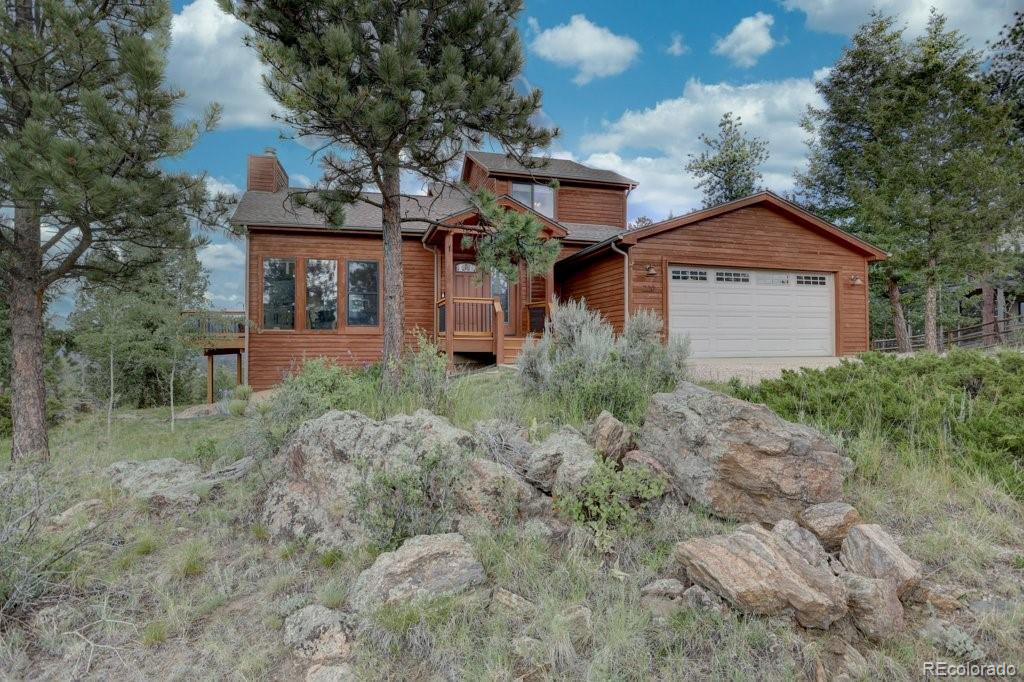Find us on...
Dashboard
- 4 Beds
- 4 Baths
- 3,022 Sqft
- 1.17 Acres
New Search X
220 Long Ridge Drive
Welcome to Long Ridge Retreat, a thoughtfully designed mountain home where peace, comfort, and practicality live in perfect balance. This beauty offers soaring ceilings, warm hardwood floors, and walls of windows that frame stunning panoramic views. The open-concept living space is anchored by a cozy stone fireplace creating a space that’s both inviting and efficient. Remote-controlled upper shades make it easy to adjust the natural light while soaking in the breathtaking scenery. The main-level primary suite is a true retreat, featuring a jetted and heated jacuzzi tub, a heated tile floor, and convenient access to the main-level laundry room. Whether you're hosting friends or enjoying quiet mornings, this layout supports easy living. The kitchen is bright and functional, enhanced by a whole-home water filtration system and a reverse osmosis unit at the sink. Rarely found in mountain homes Central air conditioning keeps this home comfortable on warm summer days, while an optional Bluetti solar generator connected to the electrical panel offers peace of mind during storms or outages. Step outside onto the newly rebuilt deck (2020) and take in the kind of mountain views that belong on a postcard. Gardeners will appreciate the greenhouse, complete with solar and heat for extended growing. The roof was replaced in 2019, and LeafGuard has been added to all gutters, ensuring durability and low-maintenance living for years to come. An additional gravel parking pad offers extra space for guests, trailers, or toys. The oversized 2-car garage comes fully equipped with shelves, racks, and workbenches, ready for your gear, tools, and projects. Inside, the finished basement is wired with a surround sound speaker system (5 speakers & subwoofer included), giving you the perfect setup for movie nights or entertaining. From its tranquil setting to its long list of upgrades, this home is a place to breathe, grow, and thrive in the Colorado foothills.
Listing Office: RE/MAX Alliance 
Essential Information
- MLS® #6189968
- Price$775,000
- Bedrooms4
- Bathrooms4.00
- Full Baths3
- Half Baths1
- Square Footage3,022
- Acres1.17
- Year Built1995
- TypeResidential
- Sub-TypeSingle Family Residence
- StyleMountain Contemporary
- StatusPending
Community Information
- Address220 Long Ridge Drive
- SubdivisionBurland Ranchettes
- CityBailey
- CountyPark
- StateCO
- Zip Code80421
Amenities
- AmenitiesPark, Trail(s)
- Parking Spaces5
- # of Garages2
- ViewMountain(s)
Utilities
Electricity Connected, Internet Access (Wired), Natural Gas Connected, Phone Available
Parking
Gravel, Dry Walled, Insulated Garage, Lighted, Oversized, Storage
Interior
- CoolingAttic Fan, Central Air
- FireplaceYes
- # of Fireplaces3
- StoriesTwo
Interior Features
Audio/Video Controls, Built-in Features, Ceiling Fan(s), Five Piece Bath, Granite Counters, High Ceilings, High Speed Internet, Jack & Jill Bathroom, Kitchen Island, Open Floorplan, Pantry, Primary Suite, Smoke Free, Solid Surface Counters, Vaulted Ceiling(s), Walk-In Closet(s), Wet Bar, Wired for Data
Appliances
Bar Fridge, Dishwasher, Disposal, Dryer, Gas Water Heater, Microwave, Oven, Range, Refrigerator, Self Cleaning Oven, Washer
Heating
Forced Air, Natural Gas, Radiant Floor
Fireplaces
Bedroom, Family Room, Free Standing, Gas, Living Room, Wood Burning
Exterior
- Lot DescriptionMany Trees, Mountainous
- RoofComposition
- FoundationSlab
Exterior Features
Lighting, Private Yard, Rain Gutters
Windows
Double Pane Windows, Window Coverings
School Information
- DistrictPlatte Canyon RE-1
- ElementaryDeer Creek
- MiddleFitzsimmons
- HighPlatte Canyon
Additional Information
- Date ListedJune 26th, 2025
- ZoningResidential
Listing Details
 RE/MAX Alliance
RE/MAX Alliance
 Terms and Conditions: The content relating to real estate for sale in this Web site comes in part from the Internet Data eXchange ("IDX") program of METROLIST, INC., DBA RECOLORADO® Real estate listings held by brokers other than RE/MAX Professionals are marked with the IDX Logo. This information is being provided for the consumers personal, non-commercial use and may not be used for any other purpose. All information subject to change and should be independently verified.
Terms and Conditions: The content relating to real estate for sale in this Web site comes in part from the Internet Data eXchange ("IDX") program of METROLIST, INC., DBA RECOLORADO® Real estate listings held by brokers other than RE/MAX Professionals are marked with the IDX Logo. This information is being provided for the consumers personal, non-commercial use and may not be used for any other purpose. All information subject to change and should be independently verified.
Copyright 2025 METROLIST, INC., DBA RECOLORADO® -- All Rights Reserved 6455 S. Yosemite St., Suite 500 Greenwood Village, CO 80111 USA
Listing information last updated on July 8th, 2025 at 5:18am MDT.



















































