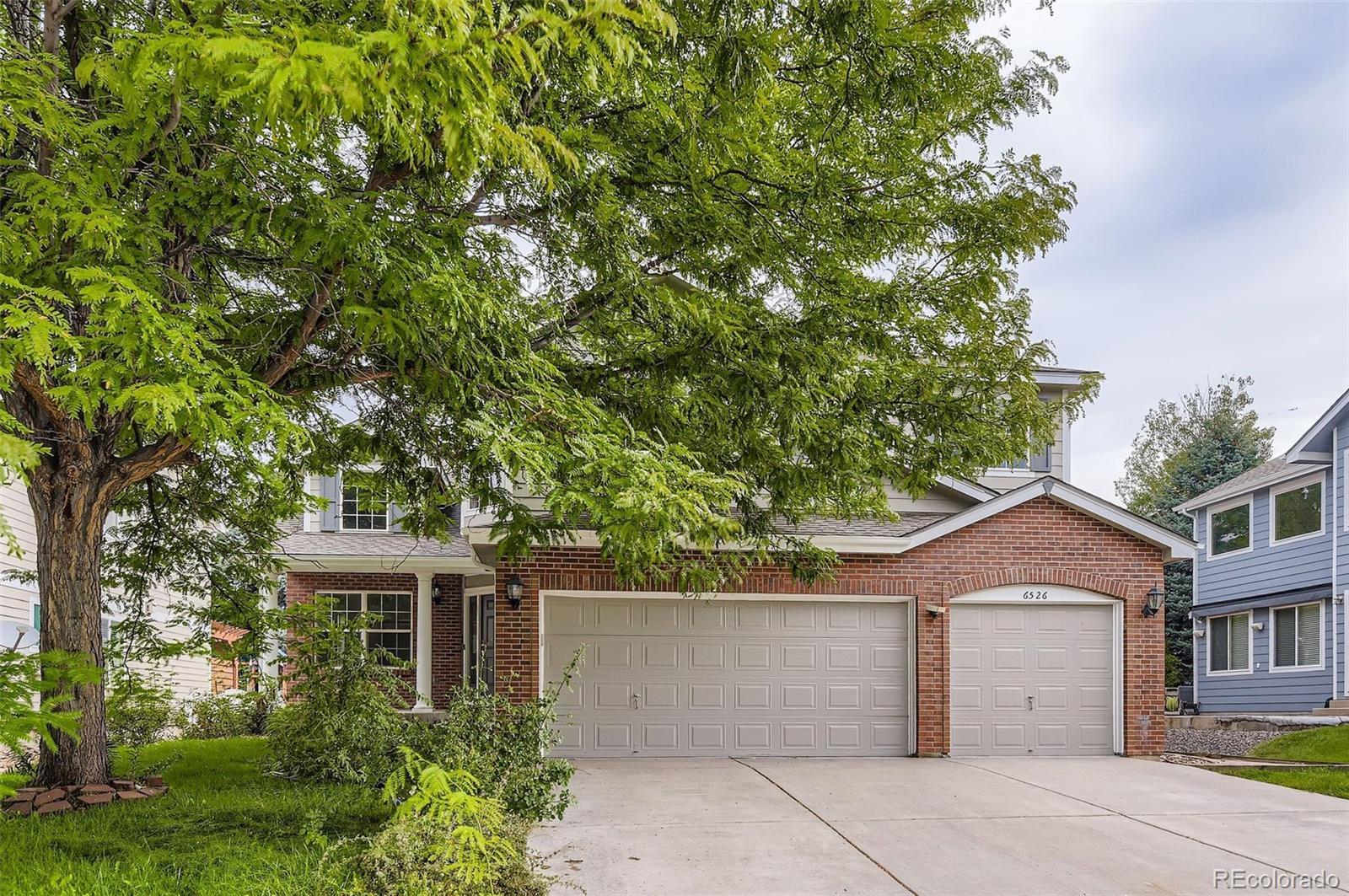Find us on...
Dashboard
- 6 Beds
- 5 Baths
- 3,647 Sqft
- .16 Acres
New Search X
6526 S Killarney Court
MOTIVATED SELLER ! MOVED OUT OF STATE !! Back on the Market - was under contract and Buyers failed to deposit Earnest Money. Don’t miss your dream home with 6 bedrooms and 5 full bathrooms! Beautiful home built by award winning builder Village Homes in Cherry Creek School District, Havenwood model in Greenfield community. Walking distance to Grandview High School, very close to Falcon Creek Middle School and few steps away is a bus stop for Rolling Hills Elementary School. *Great neighborhood with ample walking trails, pond, clubhouse, tennis courts and swimming pool. Newly painted exterior, interior, doors, kitchen cabinets and bathroom cabinets. Granite Kitchen countertops & bathroom countertops, main floor with hardwood flooring. New HVAC System, Central AC, whole house fan, ceiling fans, whole house networking for remote workers, Eat-in-Kitchen, vaulted ceilings. **Big Bonus – Finished Basement with bedroom, full bathroom, exercise room, state of the art Home Theater – 9.1 high end in wall speakers installed, wet bar, custom cabinets for liquor and wine storage. *** A South-facing driveway can be a game-changer, less snow and ice buildup in the winter thanks to more sun exposure. House is full of natural light from all directions, house is equipped with smart doorbell, Nest cameras. All Appliances are included with the house, don’t miss this beautiful home in a serene neighborhood, Seller is a licensed real estate broker if you need any guidance.
Listing Office: HomeSmart 
Essential Information
- MLS® #6192090
- Price$695,000
- Bedrooms6
- Bathrooms5.00
- Full Baths5
- Square Footage3,647
- Acres0.16
- Year Built2001
- TypeResidential
- Sub-TypeSingle Family Residence
- StatusActive
Community Information
- Address6526 S Killarney Court
- SubdivisionGreenfield
- CityAurora
- CountyArapahoe
- StateCO
- Zip Code80016
Amenities
- Parking Spaces3
- ParkingConcrete
- # of Garages3
Amenities
Clubhouse, Playground, Pond Seasonal, Pool, Tennis Court(s), Trail(s)
Interior
- HeatingForced Air
- CoolingCentral Air
- FireplaceYes
- # of Fireplaces1
- FireplacesFamily Room, Gas Log
- StoriesTwo
Interior Features
Audio/Video Controls, Ceiling Fan(s), Central Vacuum, Eat-in Kitchen, Granite Counters, High Ceilings, High Speed Internet, Jack & Jill Bathroom, Kitchen Island, Open Floorplan, Primary Suite, Smart Thermostat, Sound System, Vaulted Ceiling(s), Walk-In Closet(s), Wet Bar, Wired for Data
Appliances
Bar Fridge, Dishwasher, Disposal, Dryer, Gas Water Heater, Oven, Range, Range Hood, Refrigerator, Washer
Exterior
- Exterior FeaturesPrivate Yard, Rain Gutters
- Lot DescriptionLevel
- RoofComposition
- FoundationConcrete Perimeter
Windows
Double Pane Windows, Storm Window(s)
School Information
- DistrictCherry Creek 5
- ElementaryRolling Hills
- MiddleFalcon Creek
- HighGrandview
Additional Information
- Date ListedJune 6th, 2025
Listing Details
 HomeSmart
HomeSmart
 Terms and Conditions: The content relating to real estate for sale in this Web site comes in part from the Internet Data eXchange ("IDX") program of METROLIST, INC., DBA RECOLORADO® Real estate listings held by brokers other than RE/MAX Professionals are marked with the IDX Logo. This information is being provided for the consumers personal, non-commercial use and may not be used for any other purpose. All information subject to change and should be independently verified.
Terms and Conditions: The content relating to real estate for sale in this Web site comes in part from the Internet Data eXchange ("IDX") program of METROLIST, INC., DBA RECOLORADO® Real estate listings held by brokers other than RE/MAX Professionals are marked with the IDX Logo. This information is being provided for the consumers personal, non-commercial use and may not be used for any other purpose. All information subject to change and should be independently verified.
Copyright 2025 METROLIST, INC., DBA RECOLORADO® -- All Rights Reserved 6455 S. Yosemite St., Suite 500 Greenwood Village, CO 80111 USA
Listing information last updated on October 25th, 2025 at 9:33pm MDT.































