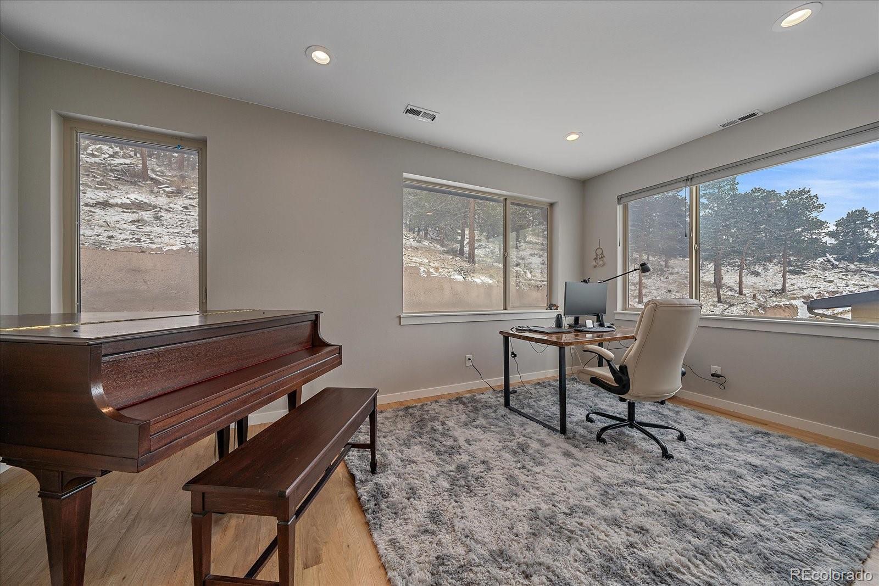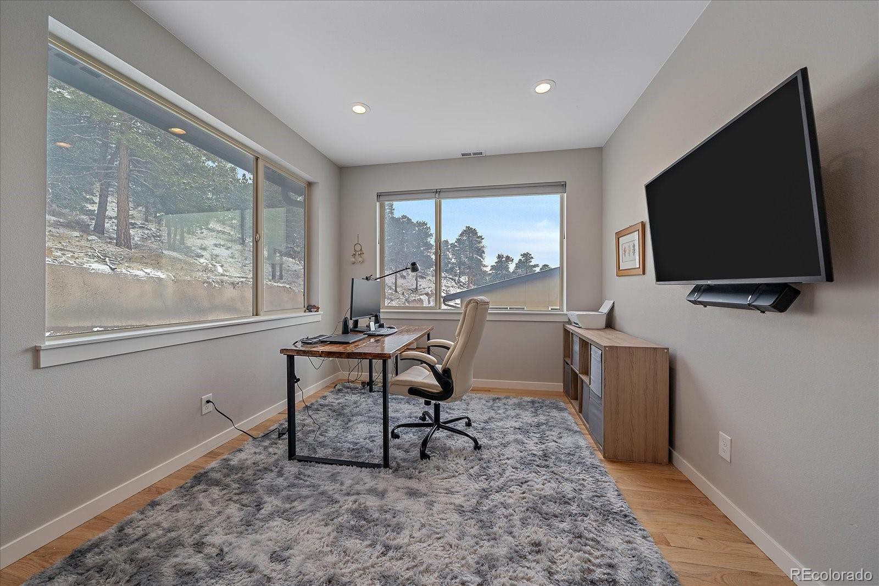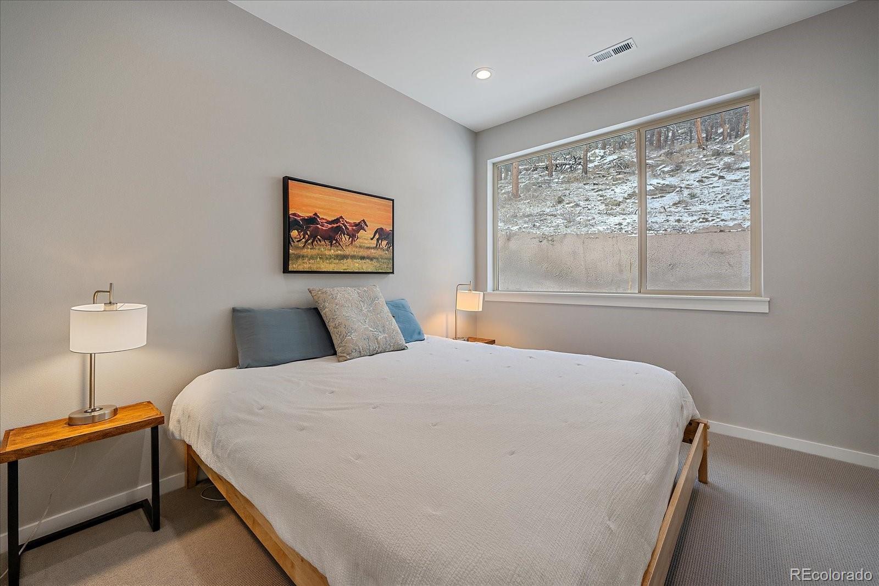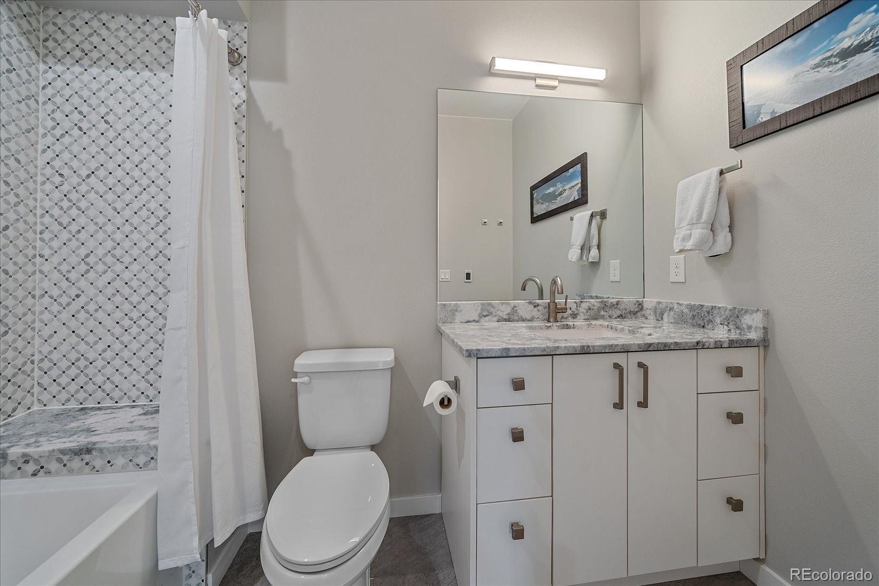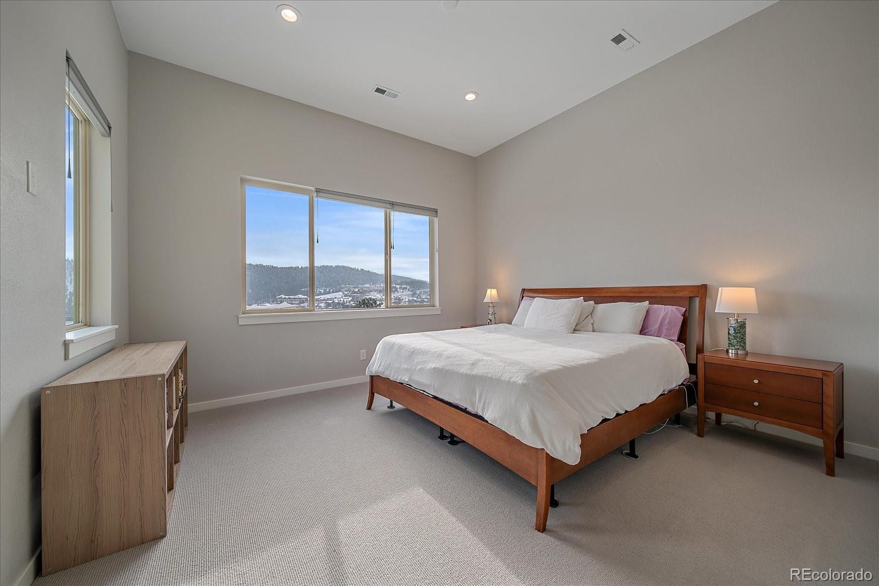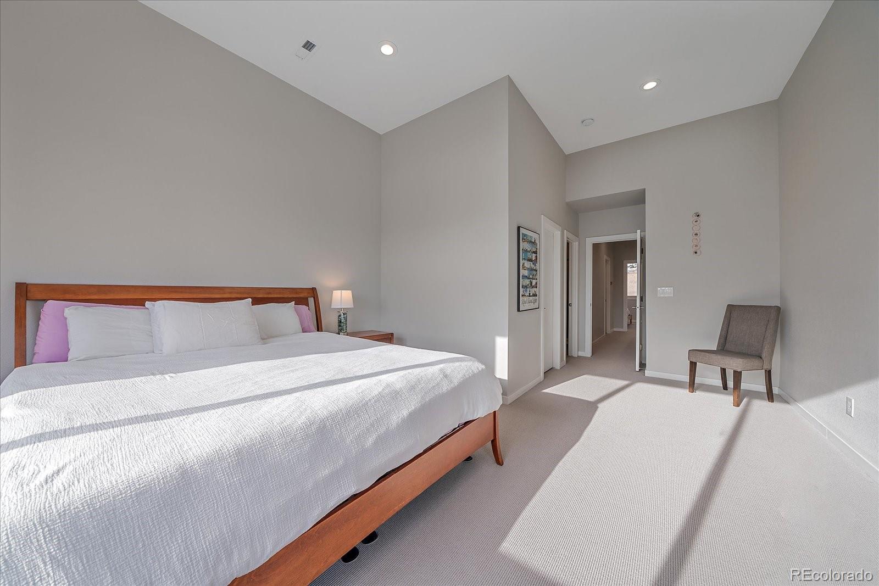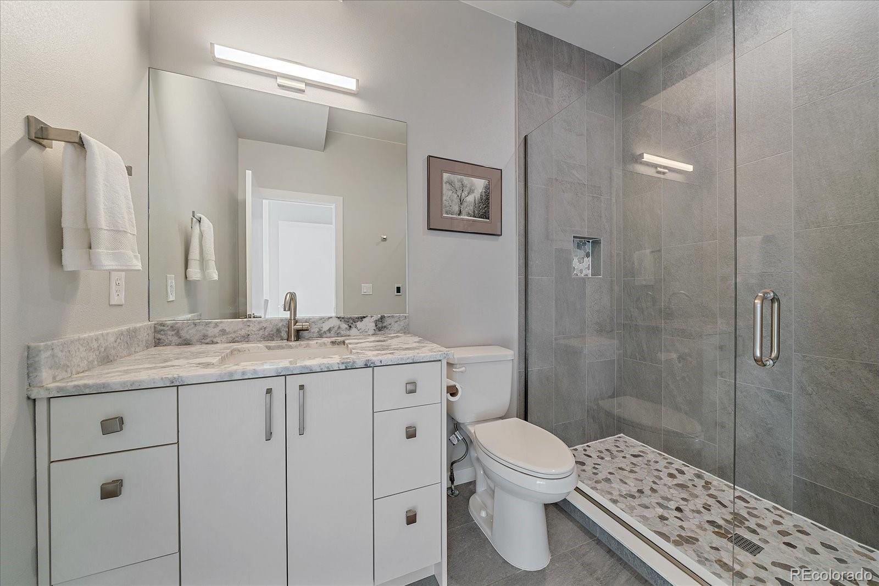Find us on...
Dashboard
- 4 Beds
- 5 Baths
- 3,633 Sqft
- .37 Acres
New Search X
726 Dreamcatcher Lane
A Rare Mountain Retreat with Contemporary Luxury at an incredible value! Tucked into the mountain at the end of a private cul-de-sac, this high-end contemporary home—built within the last four years—is a true rarity in Evergreen. Backing to open space and soon to be enhanced with a community security gate for a worry-free, lock-and-leave lifestyle, this property offers the perfect blend of privacy, convenience, and luxury living on over one third of an acre. Step outside your front door and embrace Colorado’s outdoor paradise—with easy access to hiking, biking, and skiing. Located just minutes from shopping, dining, and groceries, you’ll enjoy effortless access to daily essentials. World-class skiing is only 45 minutes away, Downtown Denver a quick 30-minute drive, and Denver West shopping just 15 minutes down the hill—yet you’ll feel a world apart in this serene mountain setting. Inside, modern elegance meets functionality, with sophisticated finishes, abundant natural light, and versatile spaces designed for relaxation, work, and gathering. Whether you're unwinding, entertaining, or creating your ideal home office, this home adapts to your lifestyle. A standout feature—unique to this community—is the oversized garage, complete with a tandem space designed to accommodate a Sprinter van, towering 20' ceilings, and an oversized garage door. The south-facing, minimal concrete driveway ensures easy access year-round, making mountain living effortless. Enjoy the views from all three of the outdoor spaces including the deck off of the living room, the covered upper deck, and the extended back patio so you can take in the mountains! Don’t miss this rare opportunity to own a luxurious yet low-maintenance retreat in one of Colorado’s most sought-after mountain communities. ++ Go to https://qrco.de/bfdp6D for full photos, video, floorplans, and more ++ Call today for a personal tour!
Listing Office: The McWilliams Group Real Estate 
Essential Information
- MLS® #6192423
- Price$1,093,000
- Bedrooms4
- Bathrooms5.00
- Full Baths3
- Half Baths1
- Square Footage3,633
- Acres0.37
- Year Built2021
- TypeResidential
- Sub-TypeSingle Family Residence
- StyleContemporary
- StatusActive
Community Information
- Address726 Dreamcatcher Lane
- SubdivisionThe Vistas at Evergreen
- CityEvergreen
- CountyJefferson
- StateCO
- Zip Code80439
Amenities
- Parking Spaces3
- # of Garages2
- ViewMountain(s), Valley
Utilities
Cable Available, Electricity Connected, Natural Gas Connected
Parking
Concrete, Dry Walled, Finished Garage, Heated Garage, Insulated Garage, Lighted, Oversized, Oversized Door, RV Garage, Storage, Tandem
Interior
- CoolingCentral Air
- FireplaceYes
- # of Fireplaces1
- FireplacesGas, Living Room
- StoriesTri-Level
Interior Features
Ceiling Fan(s), Entrance Foyer, Five Piece Bath, High Ceilings, High Speed Internet, Kitchen Island, Marble Counters, Open Floorplan, Pantry, Primary Suite, Vaulted Ceiling(s), Walk-In Closet(s), Wet Bar
Appliances
Bar Fridge, Cooktop, Dishwasher, Disposal, Double Oven, Freezer, Microwave, Range Hood, Refrigerator, Tankless Water Heater, Water Purifier
Heating
Forced Air, Natural Gas, Passive Solar, Radiant Floor
Exterior
- Exterior FeaturesBalcony, Dog Run
- WindowsDouble Pane Windows
- RoofComposition
- FoundationConcrete Perimeter, Slab
Lot Description
Borders Public Land, Cul-De-Sac, Foothills, Landscaped, Near Public Transit
School Information
- DistrictJefferson County R-1
- ElementaryBergen
- MiddleEvergreen
- HighEvergreen
Additional Information
- Date ListedFebruary 15th, 2025
- ZoningSFR
Listing Details
The McWilliams Group Real Estate
 Terms and Conditions: The content relating to real estate for sale in this Web site comes in part from the Internet Data eXchange ("IDX") program of METROLIST, INC., DBA RECOLORADO® Real estate listings held by brokers other than RE/MAX Professionals are marked with the IDX Logo. This information is being provided for the consumers personal, non-commercial use and may not be used for any other purpose. All information subject to change and should be independently verified.
Terms and Conditions: The content relating to real estate for sale in this Web site comes in part from the Internet Data eXchange ("IDX") program of METROLIST, INC., DBA RECOLORADO® Real estate listings held by brokers other than RE/MAX Professionals are marked with the IDX Logo. This information is being provided for the consumers personal, non-commercial use and may not be used for any other purpose. All information subject to change and should be independently verified.
Copyright 2025 METROLIST, INC., DBA RECOLORADO® -- All Rights Reserved 6455 S. Yosemite St., Suite 500 Greenwood Village, CO 80111 USA
Listing information last updated on September 9th, 2025 at 7:33pm MDT.


































