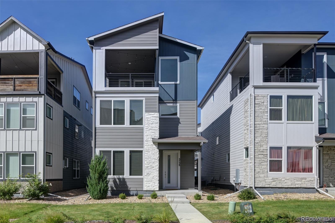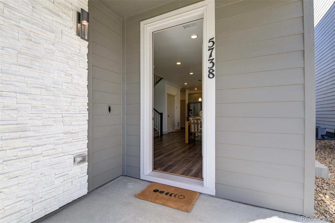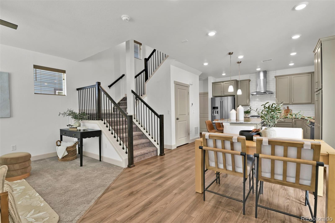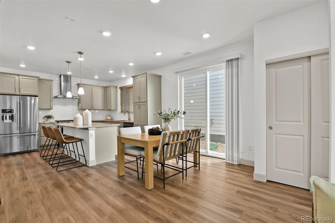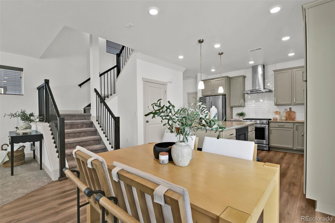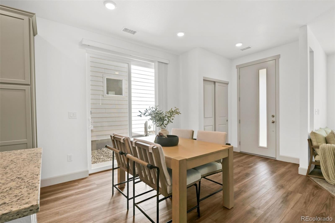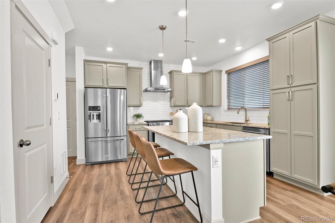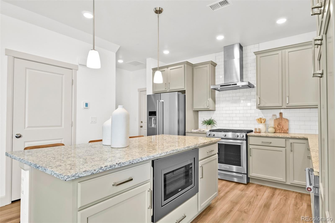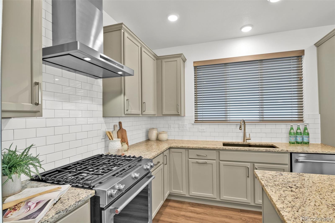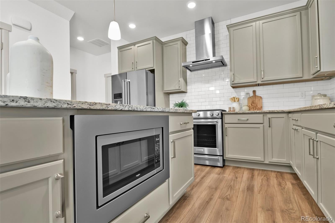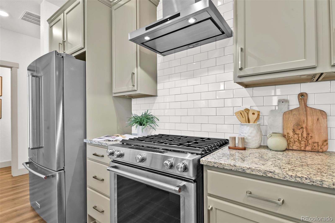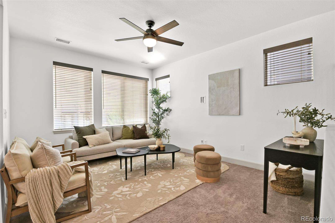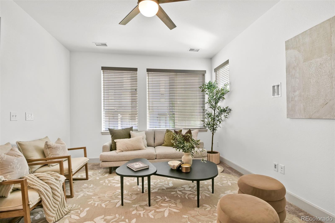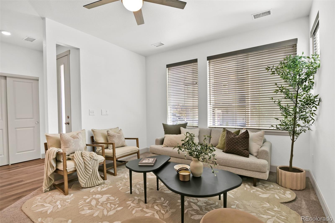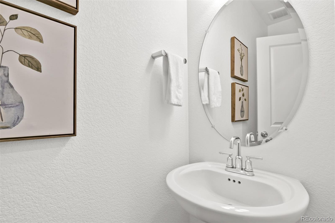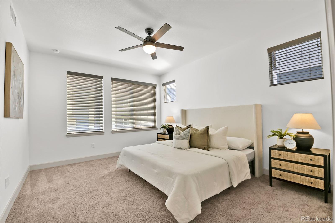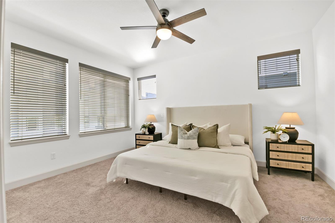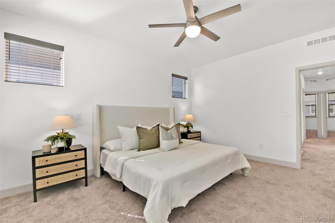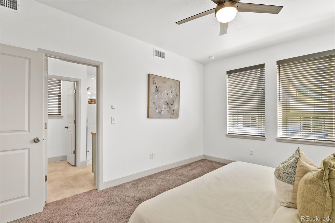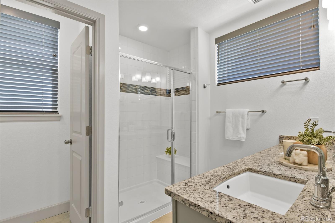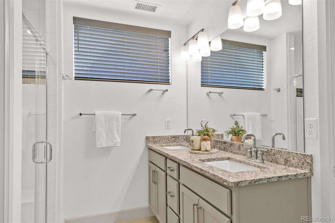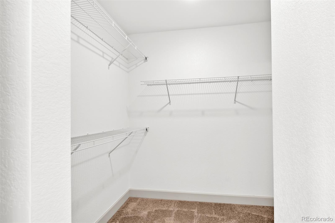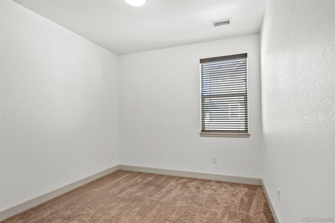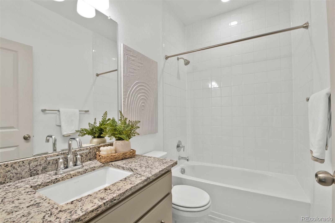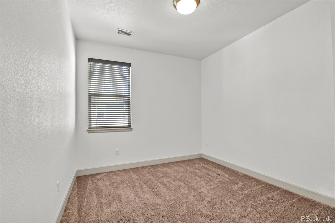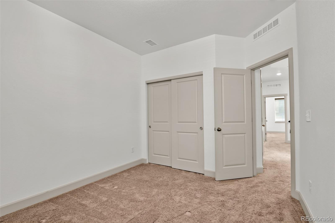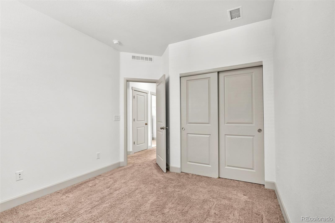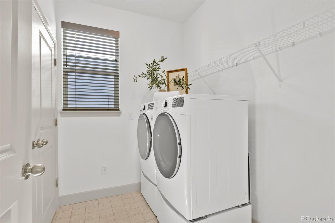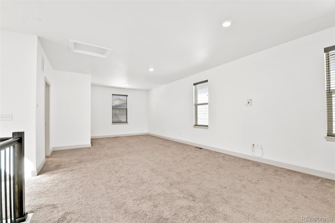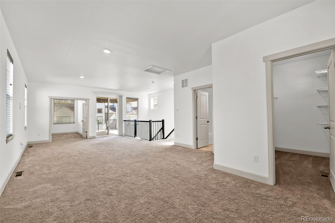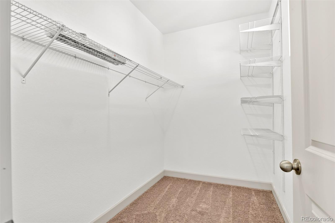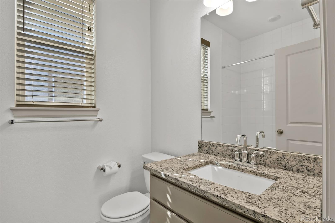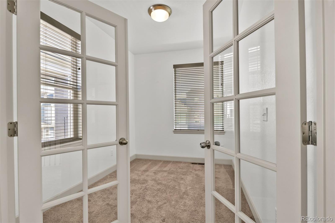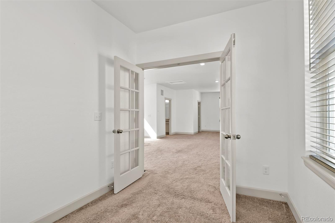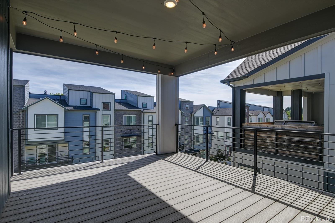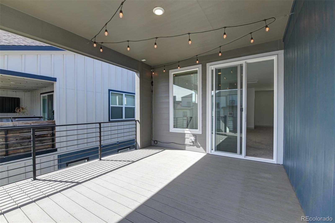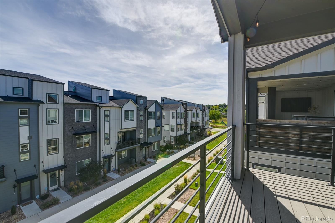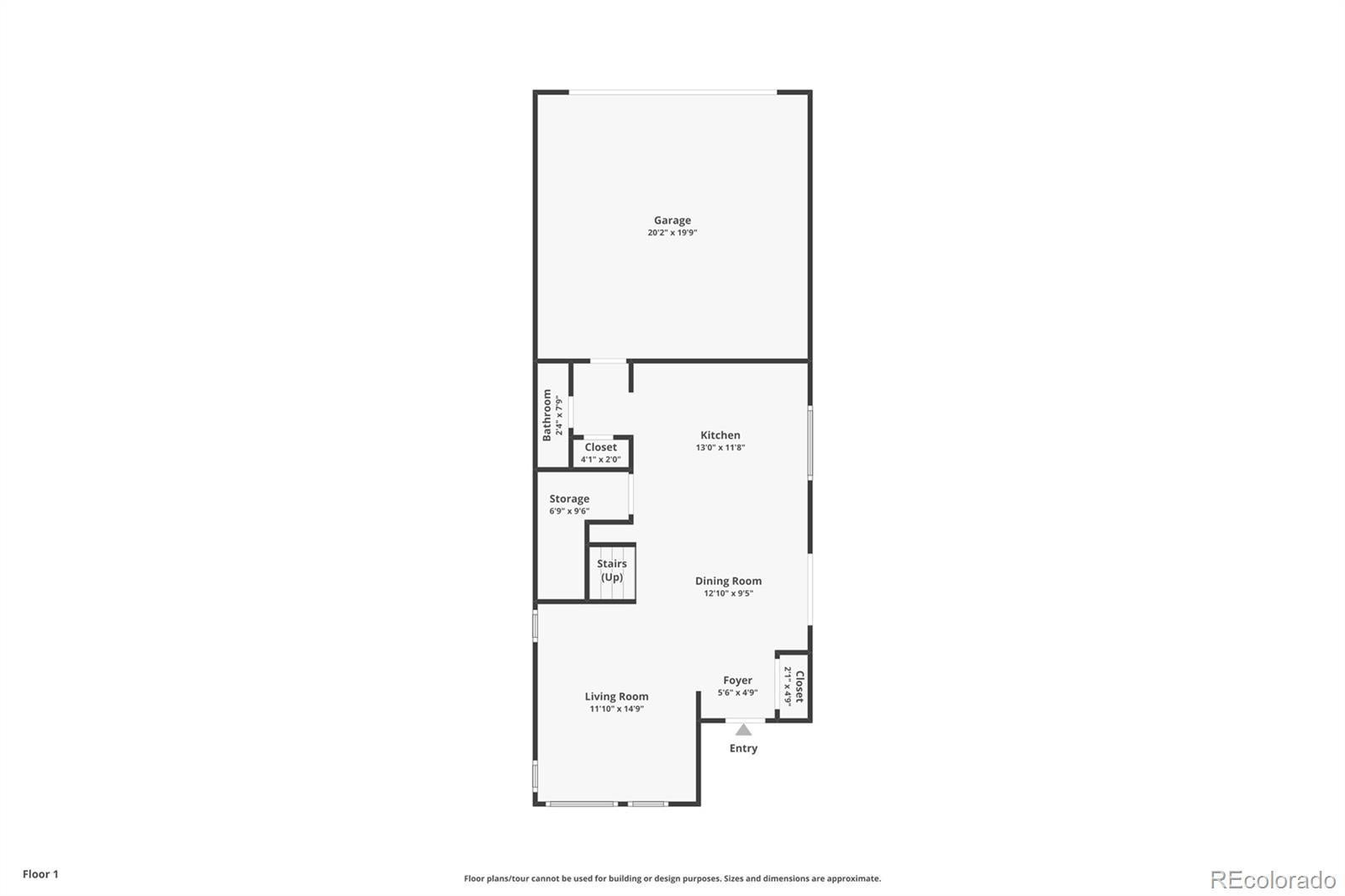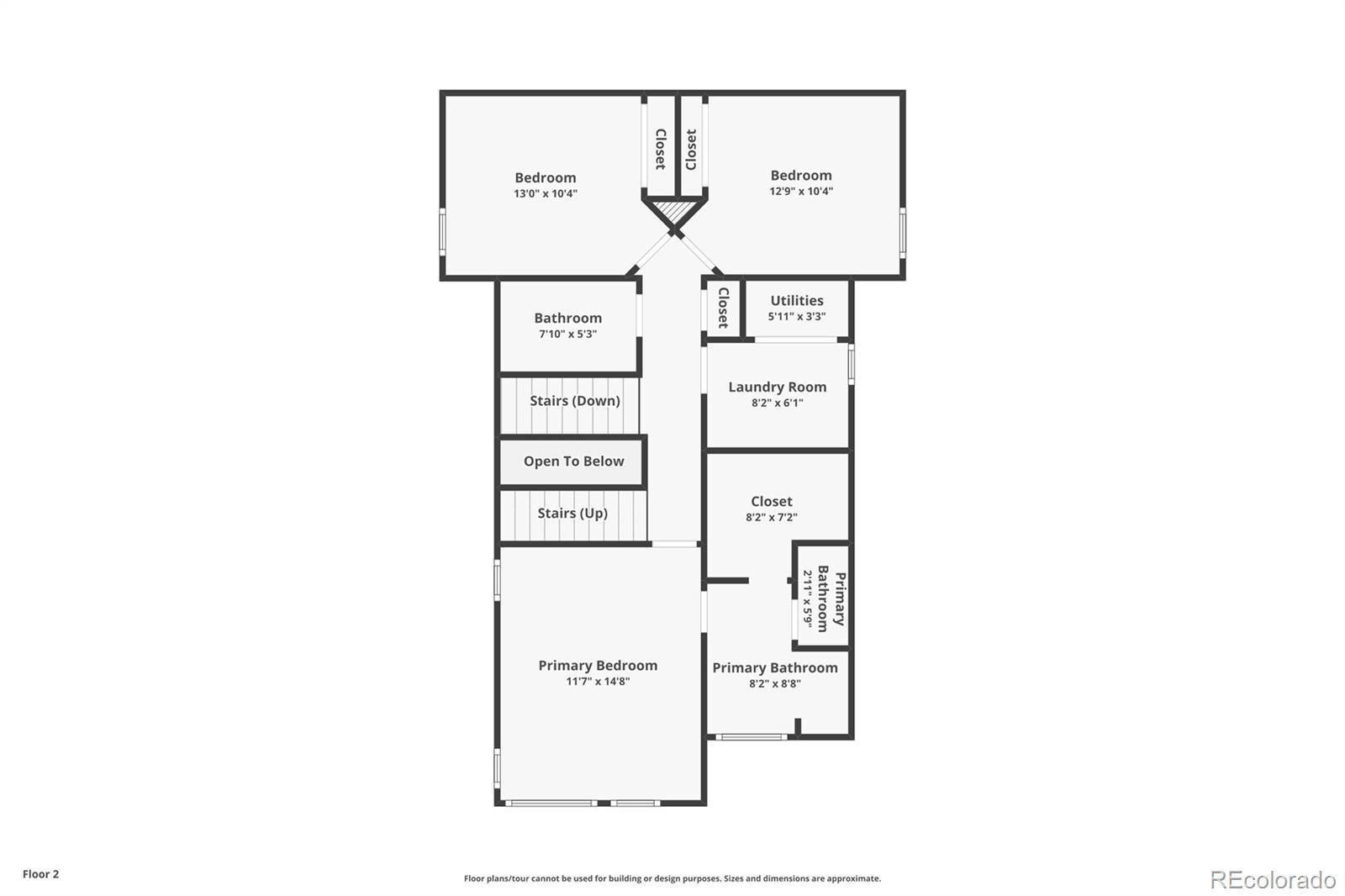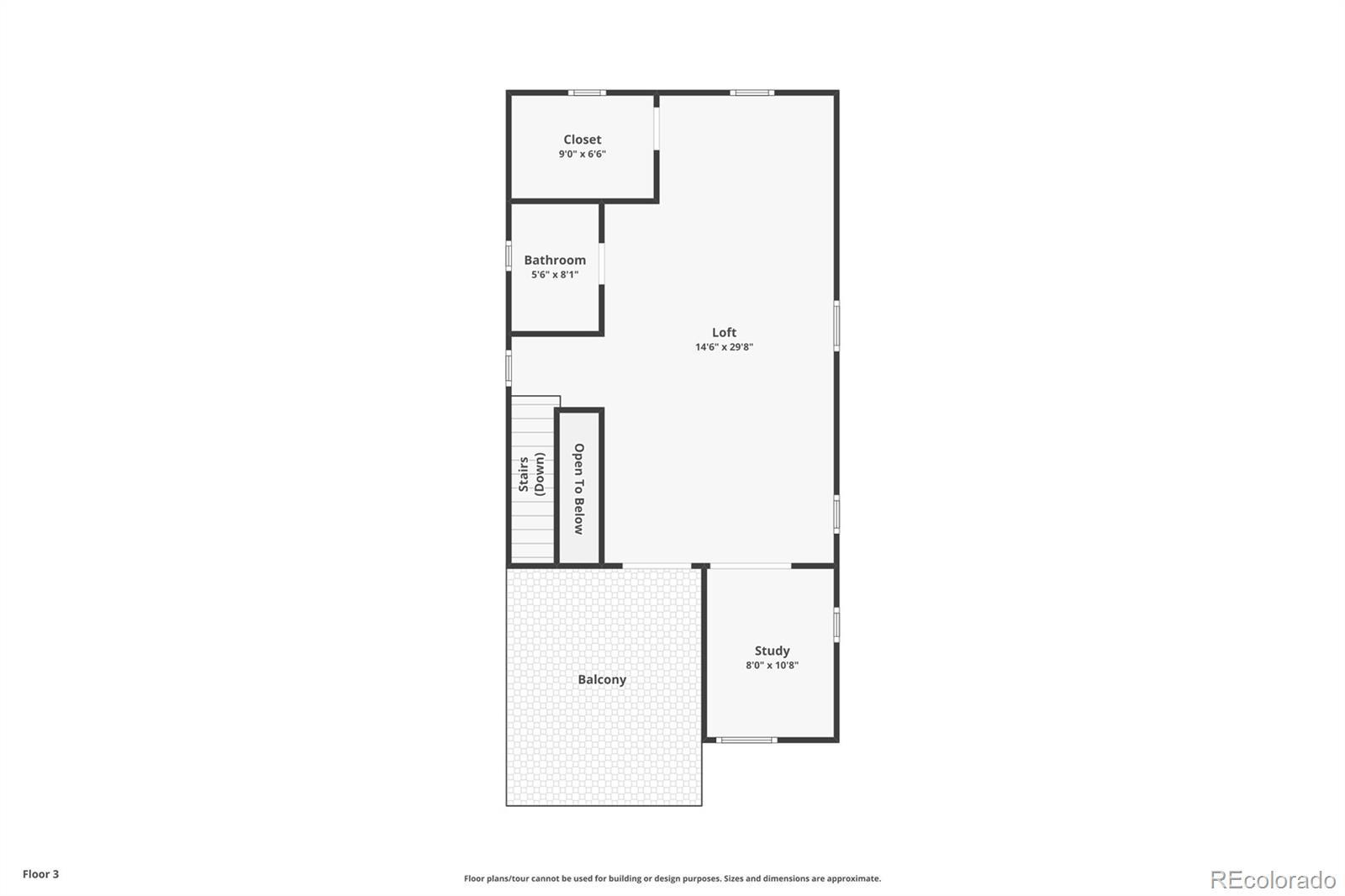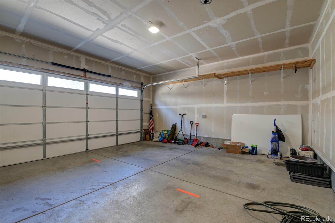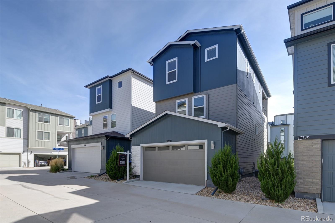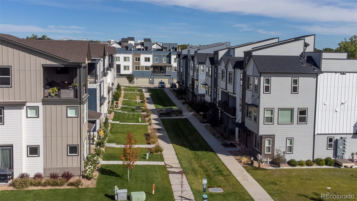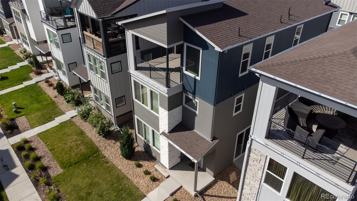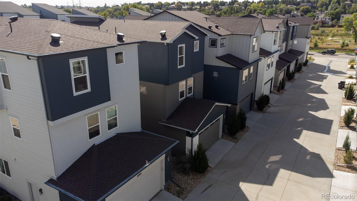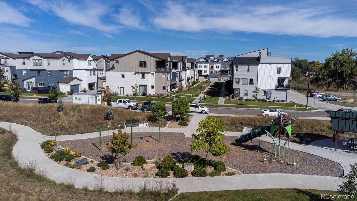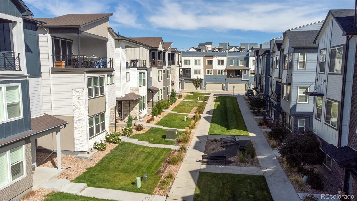Find us on...
Dashboard
- 3 Beds
- 4 Baths
- 2,304 Sqft
- .06 Acres
New Search X
5738 Urban Center
Built in 2022, this contemporary 3-bed, 4-bath Sabell residence blends modern design with thoughtful upgrades in a prime Arvada location. Sun-filled spaces and 9' ceilings create an airy, open feel. The gourmet kitchen features sleek gray cabinetry, a crisp white backsplash, quartz countertops, and stainless steel appliances. Including a gas range and vented hood. Upstairs, the primary suite offers a spa-like en-suite bath and generous walk-in closet, while two additional bedrooms share a well-appointed full bath. A convenient second-floor laundry adds everyday ease. The third floor offers a versatile bonus area with a full bath, walk-in closet, and optional fourth bedroom or private study. Ideal for guests, work-from-home, or weekend entertaining. Upgrades include a 60-amp EV charger, Bali window treatments, tankless water heater, and whole-house humidifier. Multiple outdoor living spaces invite you to enjoy Colorado’s 250+ days of sunshine, including a covered Trex-deck deck on the 3rd floor!!! Moments from Old Town Arvada’s shops and dining, the Stenger Sports Complex, new Lutheran Hospital, Lifetime Fitness Onyx, and nearby parks and trails. With quick access to I-70 and the light rail. This home offers an exceptional blend of style, comfort, and convenience with a low-fee HOA.
Listing Office: Colorado Real Estate Experts 
Essential Information
- MLS® #6193350
- Price$679,000
- Bedrooms3
- Bathrooms4.00
- Full Baths1
- Half Baths1
- Square Footage2,304
- Acres0.06
- Year Built2022
- TypeResidential
- Sub-TypeSingle Family Residence
- StyleUrban Contemporary
- StatusActive
Community Information
- Address5738 Urban Center
- SubdivisionSabell
- CityArvada
- CountyJefferson
- StateCO
- Zip Code80002
Amenities
- AmenitiesPark, Playground
- Parking Spaces2
- # of Garages2
- ViewMountain(s)
Interior
- HeatingForced Air
- CoolingCentral Air
- StoriesThree Or More
Interior Features
Breakfast Bar, Ceiling Fan(s), Eat-in Kitchen, High Ceilings, Kitchen Island, Open Floorplan, Quartz Counters, Smoke Free, Vaulted Ceiling(s), Walk-In Closet(s)
Appliances
Cooktop, Dishwasher, Disposal, Dryer, Microwave, Oven, Range, Range Hood, Refrigerator, Washer
Exterior
- Exterior FeaturesBalcony
- WindowsDouble Pane Windows
- RoofShingle
- FoundationSlab
Lot Description
Landscaped, Near Public Transit, Sprinklers In Front
School Information
- DistrictJefferson County R-1
- ElementaryFairmount
- MiddleDrake
- HighArvada West
Additional Information
- Date ListedSeptember 28th, 2025
Listing Details
 Colorado Real Estate Experts
Colorado Real Estate Experts
 Terms and Conditions: The content relating to real estate for sale in this Web site comes in part from the Internet Data eXchange ("IDX") program of METROLIST, INC., DBA RECOLORADO® Real estate listings held by brokers other than RE/MAX Professionals are marked with the IDX Logo. This information is being provided for the consumers personal, non-commercial use and may not be used for any other purpose. All information subject to change and should be independently verified.
Terms and Conditions: The content relating to real estate for sale in this Web site comes in part from the Internet Data eXchange ("IDX") program of METROLIST, INC., DBA RECOLORADO® Real estate listings held by brokers other than RE/MAX Professionals are marked with the IDX Logo. This information is being provided for the consumers personal, non-commercial use and may not be used for any other purpose. All information subject to change and should be independently verified.
Copyright 2025 METROLIST, INC., DBA RECOLORADO® -- All Rights Reserved 6455 S. Yosemite St., Suite 500 Greenwood Village, CO 80111 USA
Listing information last updated on November 3rd, 2025 at 4:33pm MST.

