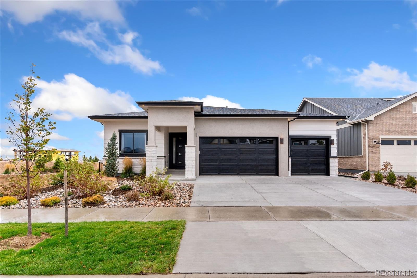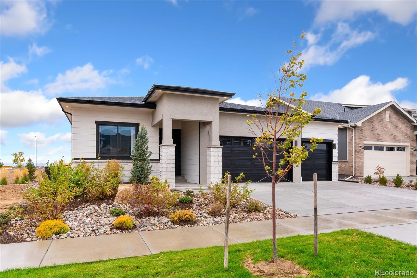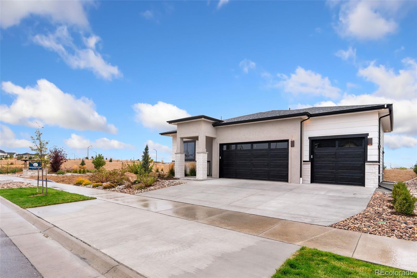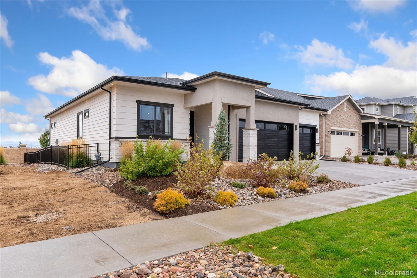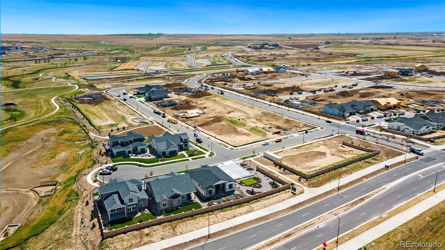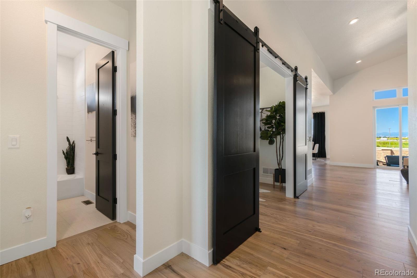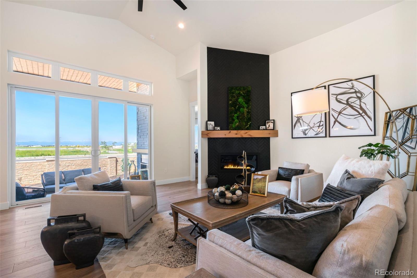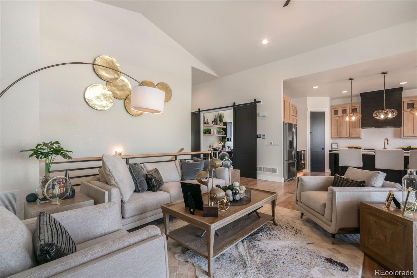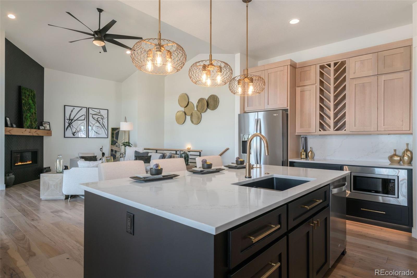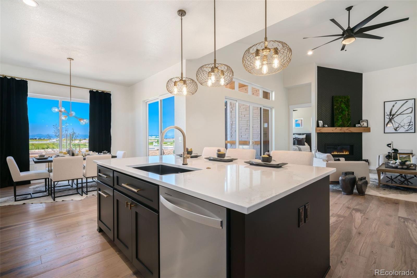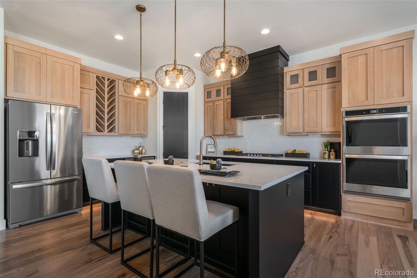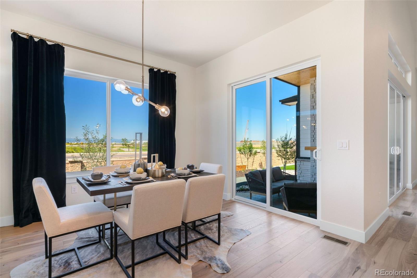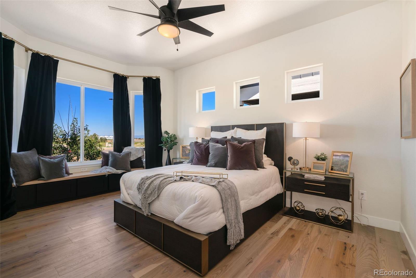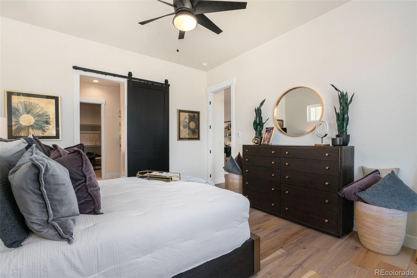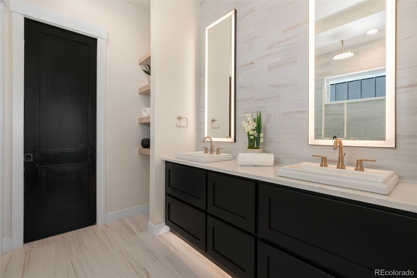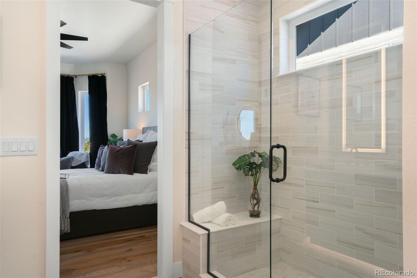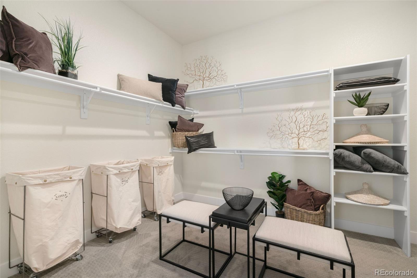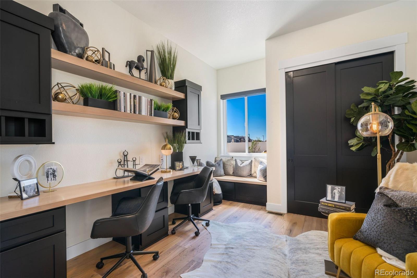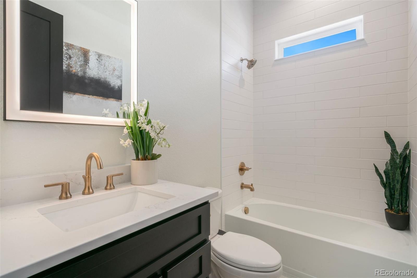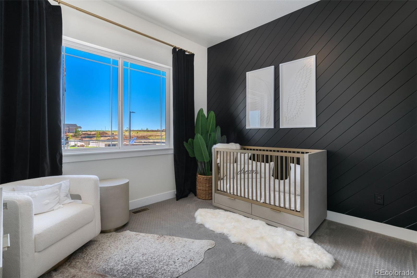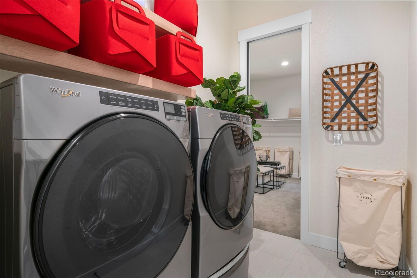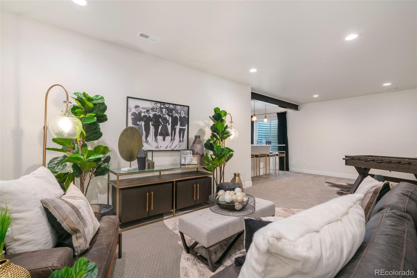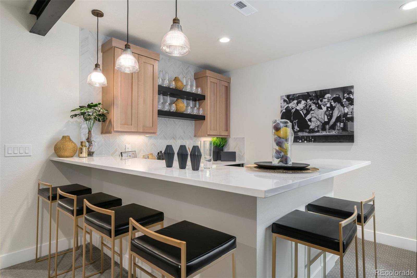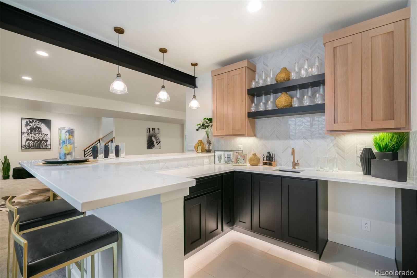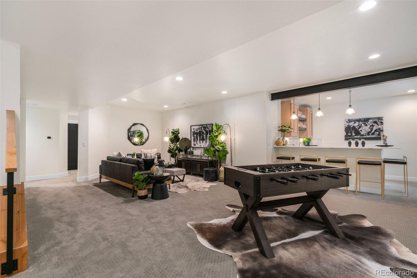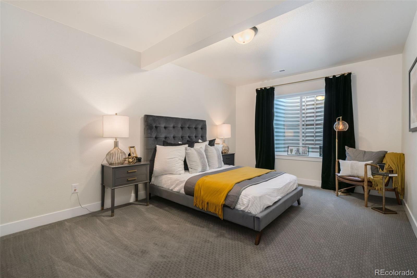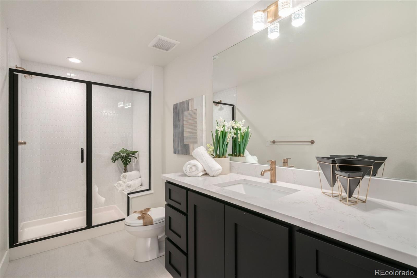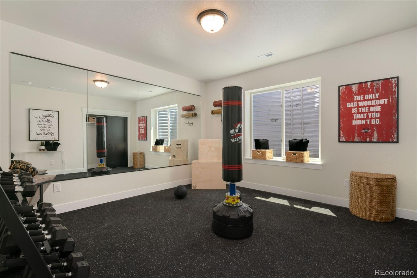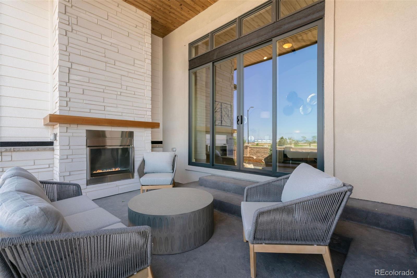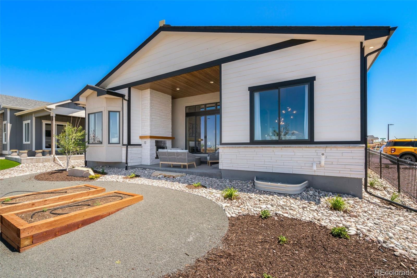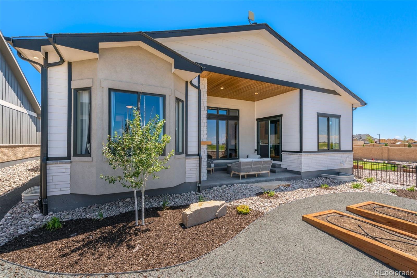Find us on...
Dashboard
- 5 Beds
- 3 Baths
- 3,406 Sqft
- .15 Acres
New Search X
3631 N Buchanan Court
Now Available - Former Model Home!The Sophia by Bridgewater Homes - a beautifully crafted former model home showcasing exceptional design and high-end finishes throughout. This stunning ranch-style residence offers 5 bedrooms (with Bedroom 3 thoughtfully designed as a home office), 3 bathrooms, and a full finished basement complete with a stylish wet bar - perfect for entertaining.Built with superior quality and energy efficiency in mind, this home features 2"x6" exterior walls, engineered hardwood floors, and an open-concept layout that seamlessly blends elegance and functionality. The gourmet kitchen is a chef's dream with slab quartz countertops, custom Tharp cabinetry, a gas range, double ovens, stainless steel appliances, and a spacious pantry.Relax in the expanded primary suite, complete with a cozy bay window, luxurious 4-piece bath, and a large walk-in closet. The heart of the home centers around a sleek linear gas fireplace, creating an inviting space for everyday living or hosting guests.Step outside to your professionally landscaped front and back yards, featuring an 11'x18' covered patio, outdoor fireplace, and an oversized 3-car garage for all your storage needs.Don't miss your chance to own this former model - where comfort, craftsmanship, and curb appeal come together flawlessly.
Listing Office: C3 Real Estate Solutions LLC 
Essential Information
- MLS® #6194024
- Price$1,189,990
- Bedrooms5
- Bathrooms3.00
- Full Baths1
- Square Footage3,406
- Acres0.15
- Year Built2023
- TypeResidential
- Sub-TypeSingle Family Residence
- StyleContemporary
- StatusActive
Community Information
- Address3631 N Buchanan Court
- SubdivisionThe Aurora Highlands
- CityAurora
- CountyAdams
- StateCO
- Zip Code80019
Amenities
- Parking Spaces3
- # of Garages3
Amenities
Clubhouse, Playground, Pool, Spa/Hot Tub, Trail(s)
Utilities
Cable Available, Electricity Connected, Internet Access (Wired), Natural Gas Connected
Interior
- HeatingForced Air
- CoolingCentral Air
- FireplaceYes
- # of Fireplaces2
- FireplacesLiving Room, Outside
- StoriesOne
Interior Features
Built-in Features, Ceiling Fan(s), Eat-in Kitchen, High Ceilings, Kitchen Island, Open Floorplan, Pantry, Primary Suite, Quartz Counters, Smoke Free, Walk-In Closet(s), Wet Bar
Appliances
Dishwasher, Double Oven, Dryer, Humidifier, Microwave, Range, Range Hood, Refrigerator, Sump Pump, Tankless Water Heater, Washer
Exterior
- WindowsBay Window(s)
- RoofComposition
- FoundationConcrete Perimeter
Lot Description
Cul-De-Sac, Landscaped, Level, Master Planned
School Information
- DistrictAdams-Arapahoe 28J
- ElementaryAurora Highlands
- MiddleAurora Highlands
- HighVista Peak
Additional Information
- Date ListedJuly 18th, 2025
- ZoningRES
Listing Details
 C3 Real Estate Solutions LLC
C3 Real Estate Solutions LLC
 Terms and Conditions: The content relating to real estate for sale in this Web site comes in part from the Internet Data eXchange ("IDX") program of METROLIST, INC., DBA RECOLORADO® Real estate listings held by brokers other than RE/MAX Professionals are marked with the IDX Logo. This information is being provided for the consumers personal, non-commercial use and may not be used for any other purpose. All information subject to change and should be independently verified.
Terms and Conditions: The content relating to real estate for sale in this Web site comes in part from the Internet Data eXchange ("IDX") program of METROLIST, INC., DBA RECOLORADO® Real estate listings held by brokers other than RE/MAX Professionals are marked with the IDX Logo. This information is being provided for the consumers personal, non-commercial use and may not be used for any other purpose. All information subject to change and should be independently verified.
Copyright 2026 METROLIST, INC., DBA RECOLORADO® -- All Rights Reserved 6455 S. Yosemite St., Suite 500 Greenwood Village, CO 80111 USA
Listing information last updated on February 12th, 2026 at 8:33am MST.

