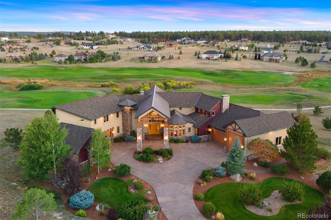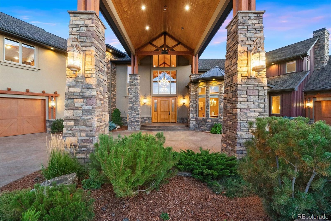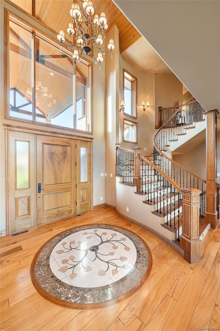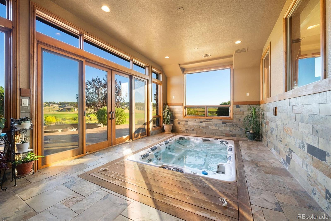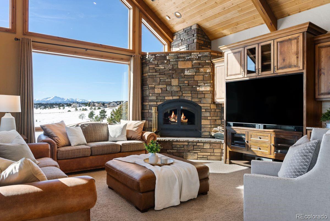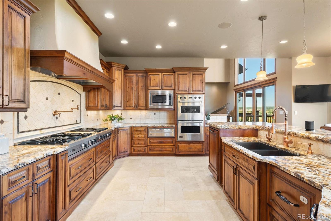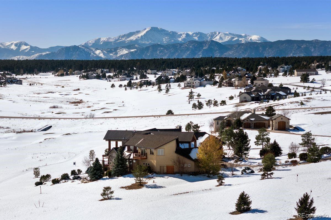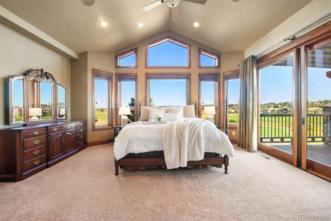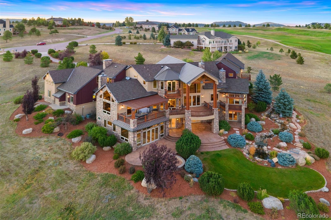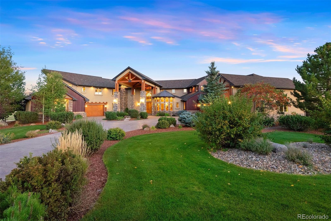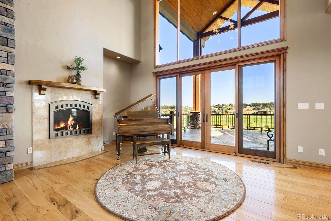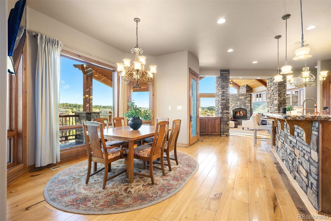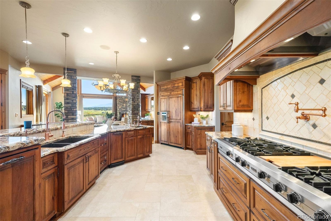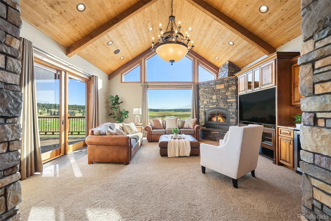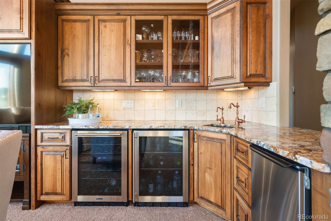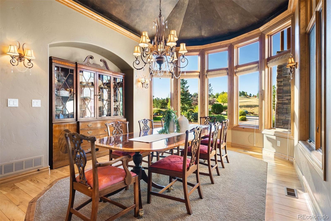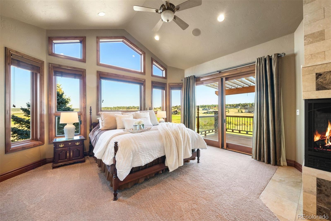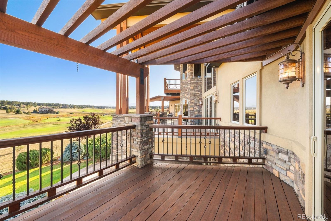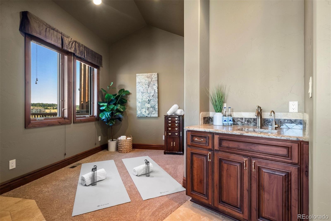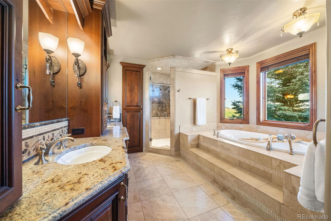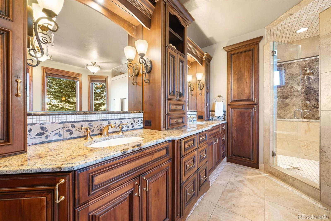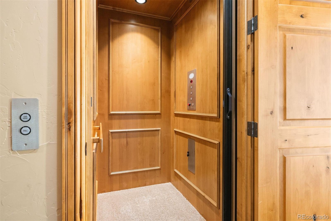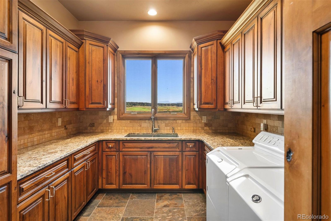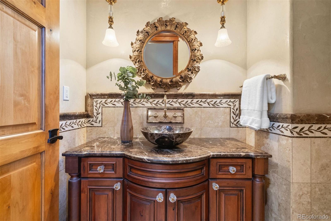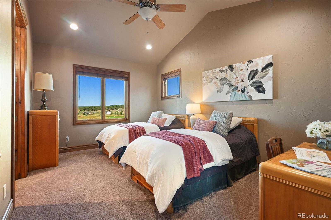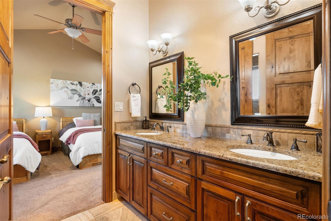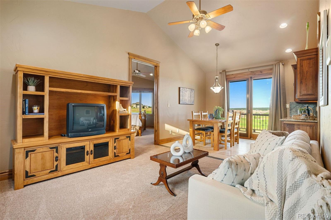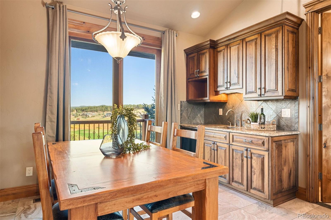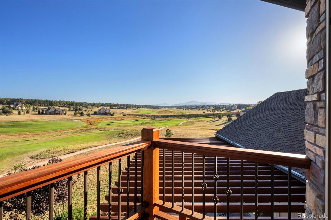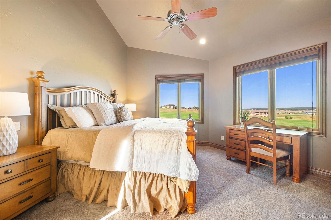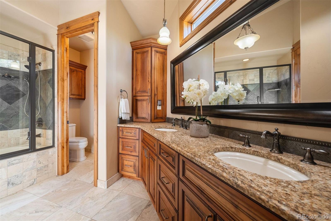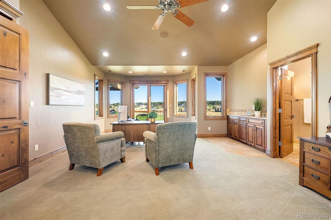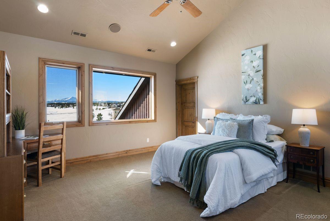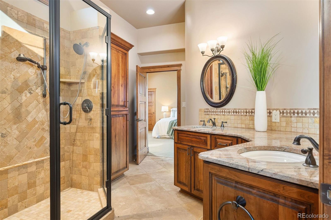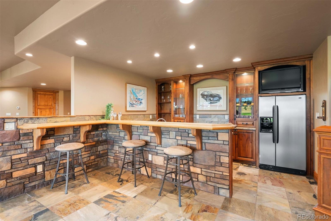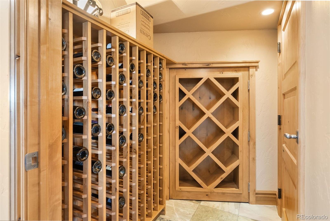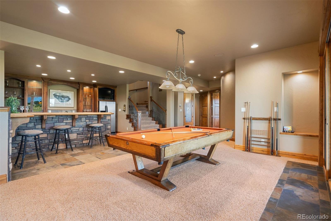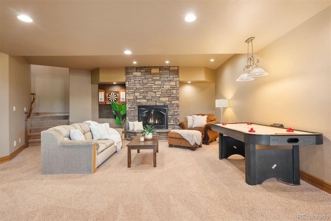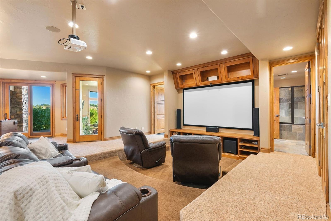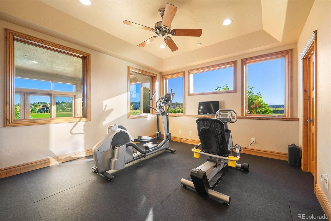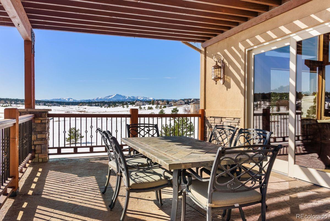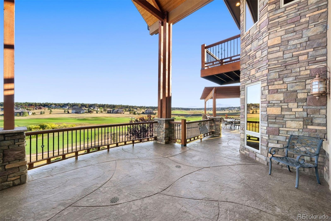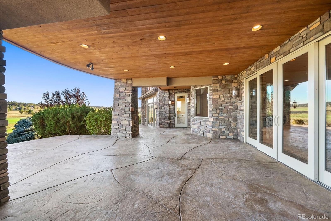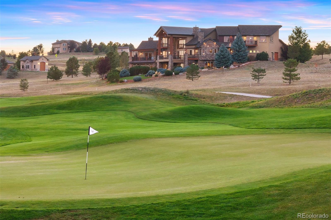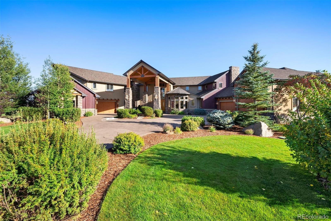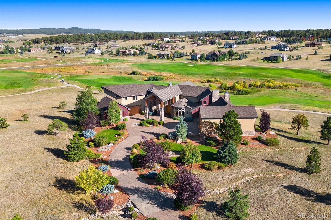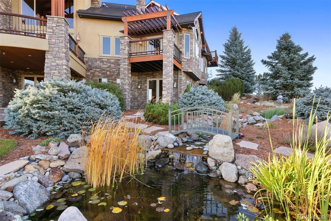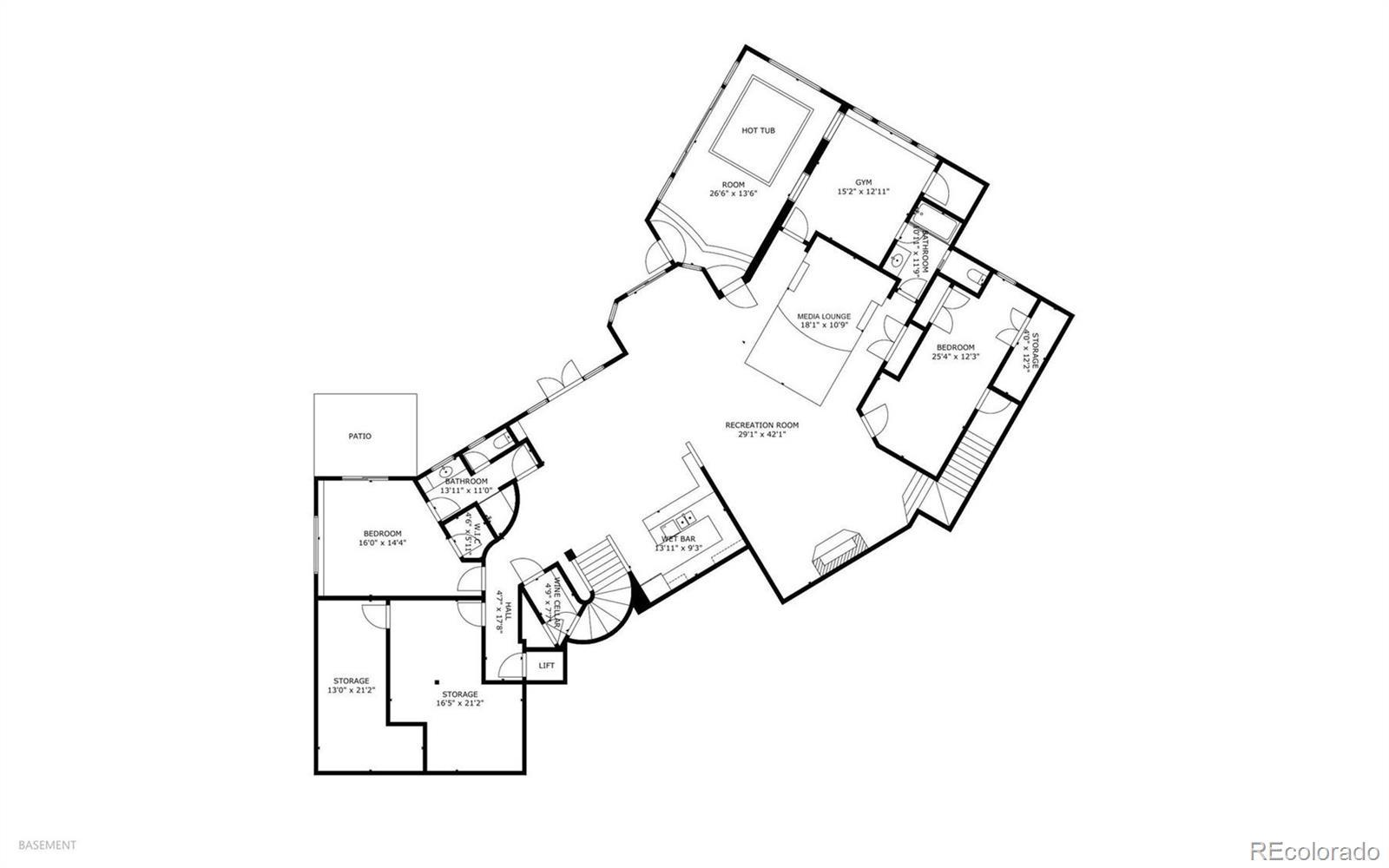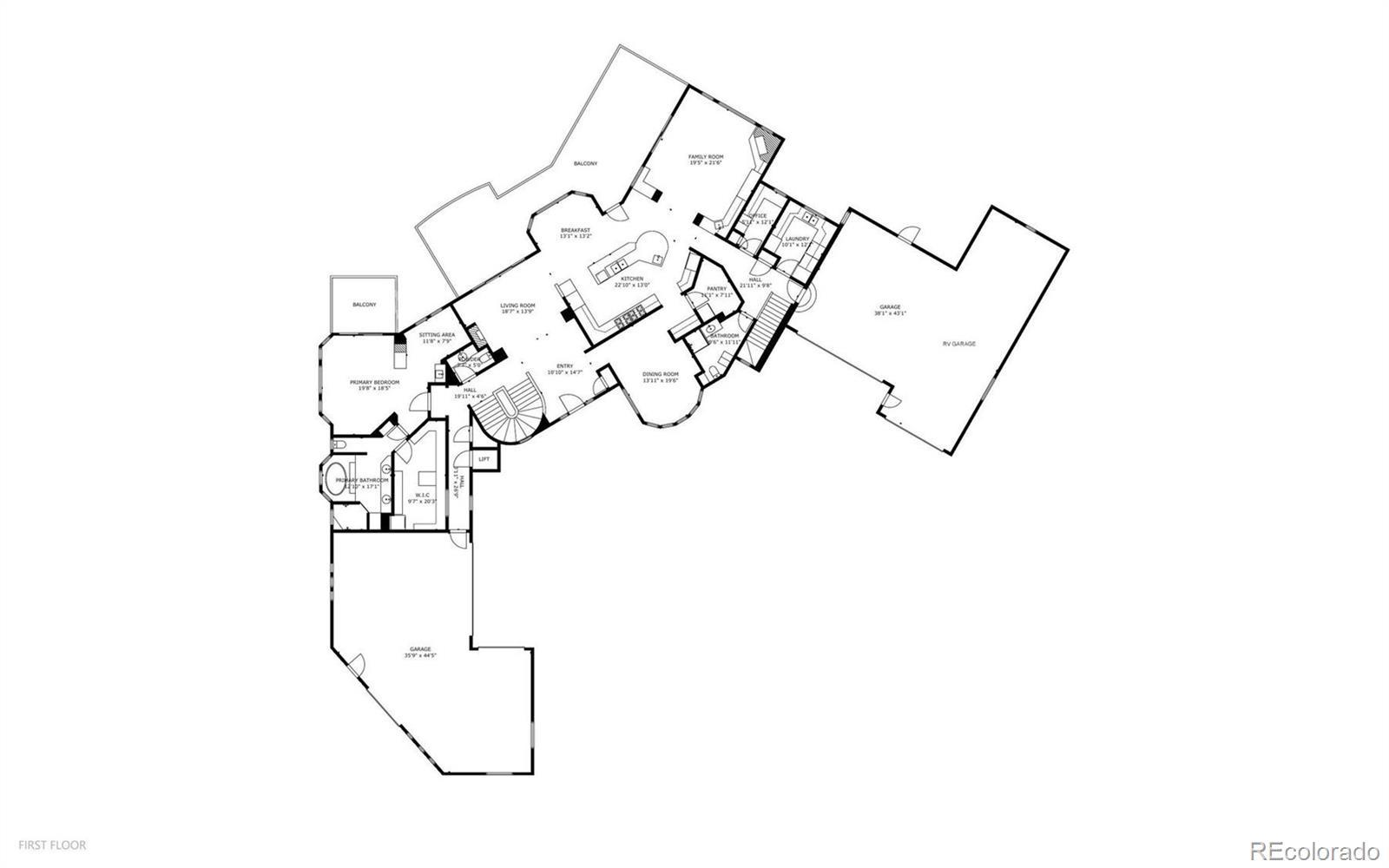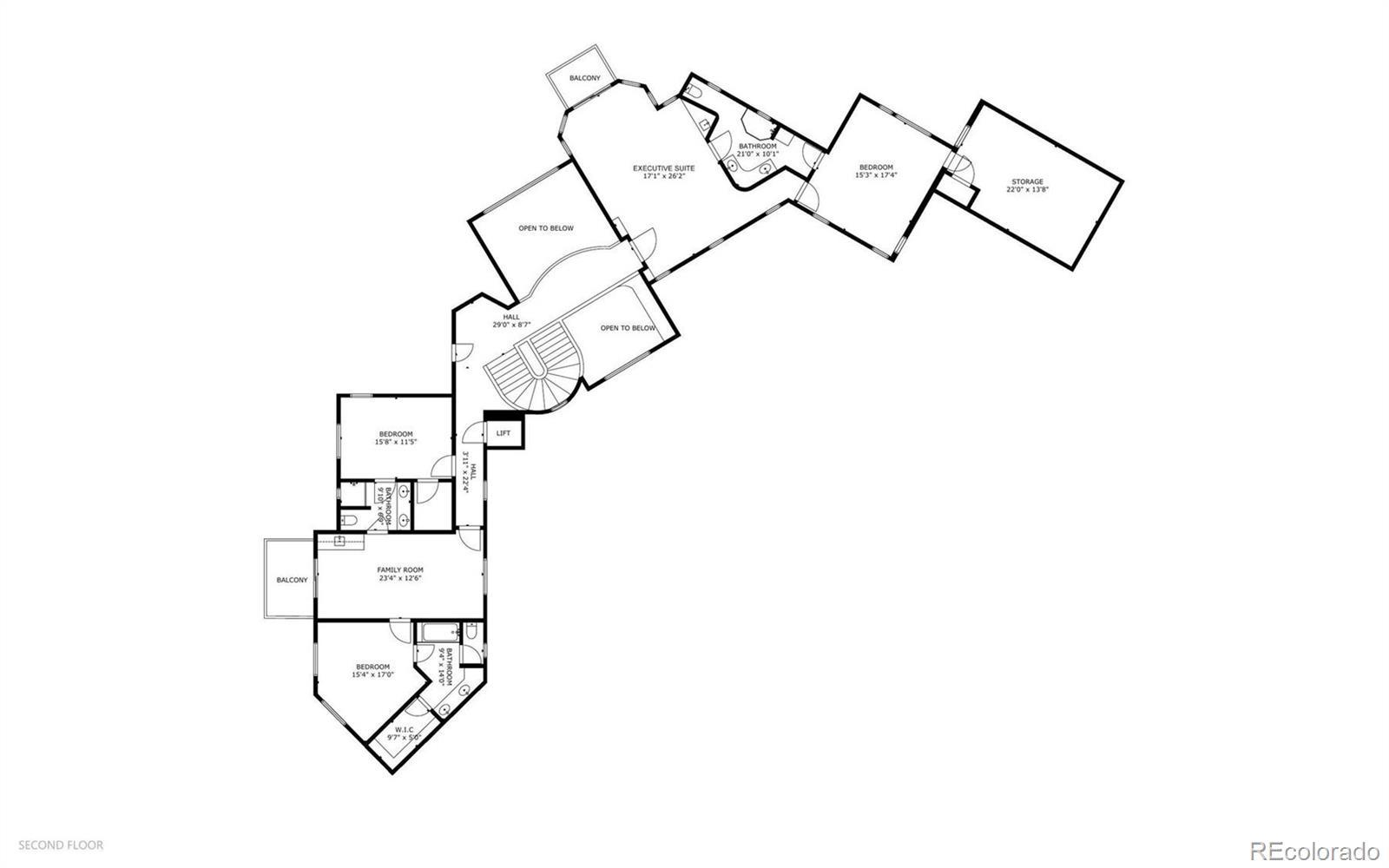Find us on...
Dashboard
- 6 Beds
- 8 Baths
- 10,248 Sqft
- 2.52 Acres
New Search X
19155 Lochmere Court
This Home. Your Story to Write. Experience Colorado luxury living at its finest. This 10,248 sq. ft. custom estate on 2.52 acres sits above the golf course in the exclusive King’s Deer Highlands community. Designed for multi-generational households, executives, and car enthusiasts, it combines architectural elegance with thoughtful accessibility and energy-efficient construction. The main-level primary suite is a retreat with a 3-sided fireplace, sitting/exercise room, coffee bar with wet sink, walk-in closet with washer/dryer space, and patio access. Each private wing offers sitting areas and balconies, ideal for extended family, live-in caregivers, or long-term guests. Accessibility features include an elevator, ramp access, wide hallways, and more—perfect for aging in place or caring for loved ones. Entertain in the dramatic great room with soaring ceilings, stone fireplace, and walls of glass framing panoramic views of Pikes Peak, the Front Range, and golf fairways. The gourmet kitchen features natural stone counters, custom cabinetry, walk-in and butler’s pantries, and oversized island. The lower-level great room offers a sports/media lounge, game areas, wet bar, wine cellar, and fireplace. Walk out to landscaped grounds with firepit, waterfall, reflecting pond, and grotto-style spa with hot tub. For automotive enthusiasts, the oversized motor home/boat bay with 220V plus five extended garage bays include radiant floors, drains, high-clearance doors, and a workshop. Built with sustainability in mind: 6" exterior walls, foam insulation, Energy Star HVAC and water heating, solar-ready wiring, radiant heat, and wood-burning fireplace. Outdoor living includes pergola covered decks, mature trees, flowering plants, and sweeping views of sunrises, sunsets, and Air Force Academy flyovers. Minutes from Monument and Castle Rock with access to Colorado Springs, DTC, DIA, and biking, hiking, and camping.
Listing Office: LIV Sotheby's International Realty 
Essential Information
- MLS® #6195968
- Price$3,250,000
- Bedrooms6
- Bathrooms8.00
- Full Baths3
- Half Baths1
- Square Footage10,248
- Acres2.52
- Year Built2007
- TypeResidential
- Sub-TypeSingle Family Residence
- StatusActive
Community Information
- Address19155 Lochmere Court
- SubdivisionKings Deer Highlands
- CityMonument
- CountyEl Paso
- StateCO
- Zip Code80132
Amenities
- Parking Spaces6
- # of Garages6
- ViewGolf Course, Mountain(s)
Utilities
Cable Available, Electricity Connected, Natural Gas Connected
Parking
220 Volts, Circular Driveway, Concrete, Exterior Access Door, Finished Garage, Heated Garage, Insulated Garage, Lighted, Oversized, Oversized Door, RV Garage, Storage
Interior
- HeatingForced Air
- CoolingCentral Air
- FireplaceYes
- # of Fireplaces4
- StoriesTwo
Interior Features
Breakfast Bar, Built-in Features, Elevator, Entrance Foyer, Five Piece Bath, High Ceilings, In-Law Floorplan, Jack & Jill Bathroom, Kitchen Island, Pantry, Primary Suite, Hot Tub, Vaulted Ceiling(s), Walk-In Closet(s), Wet Bar
Appliances
Bar Fridge, Cooktop, Dishwasher, Disposal, Double Oven, Microwave, Refrigerator
Fireplaces
Family Room, Gas, Great Room, Living Room, Primary Bedroom
Exterior
- WindowsBay Window(s)
- RoofComposition
Exterior Features
Balcony, Fire Pit, Lighting, Water Feature
Lot Description
Cul-De-Sac, Level, On Golf Course
School Information
- DistrictLewis-Palmer 38
- ElementaryPrairie Winds
- MiddleLewis-Palmer
- HighPalmer Ridge
Additional Information
- Date ListedOctober 21st, 2024
- ZoningPUD
Listing Details
LIV Sotheby's International Realty
 Terms and Conditions: The content relating to real estate for sale in this Web site comes in part from the Internet Data eXchange ("IDX") program of METROLIST, INC., DBA RECOLORADO® Real estate listings held by brokers other than RE/MAX Professionals are marked with the IDX Logo. This information is being provided for the consumers personal, non-commercial use and may not be used for any other purpose. All information subject to change and should be independently verified.
Terms and Conditions: The content relating to real estate for sale in this Web site comes in part from the Internet Data eXchange ("IDX") program of METROLIST, INC., DBA RECOLORADO® Real estate listings held by brokers other than RE/MAX Professionals are marked with the IDX Logo. This information is being provided for the consumers personal, non-commercial use and may not be used for any other purpose. All information subject to change and should be independently verified.
Copyright 2025 METROLIST, INC., DBA RECOLORADO® -- All Rights Reserved 6455 S. Yosemite St., Suite 500 Greenwood Village, CO 80111 USA
Listing information last updated on December 29th, 2025 at 7:18am MST.

