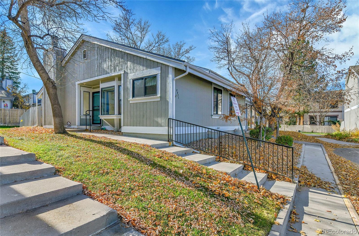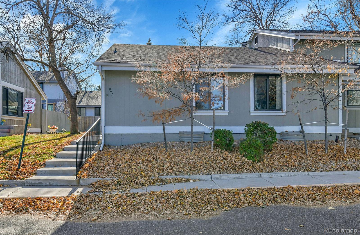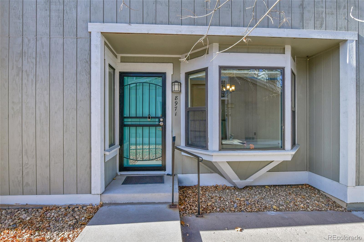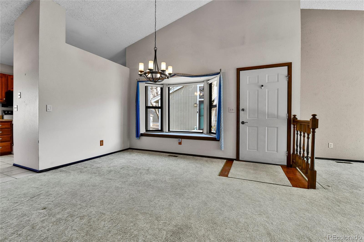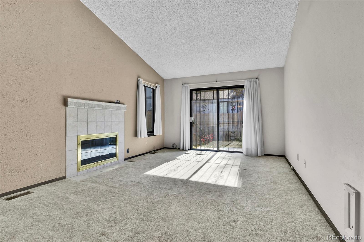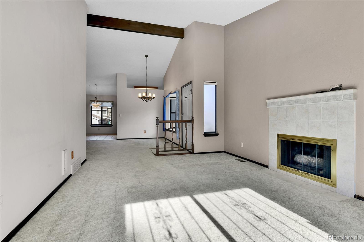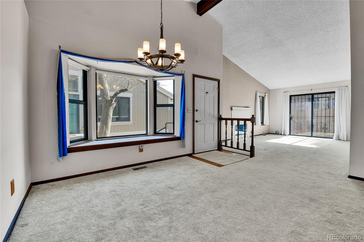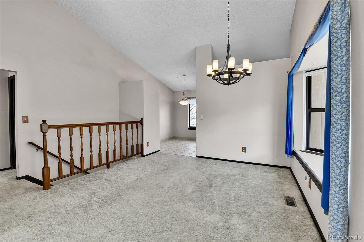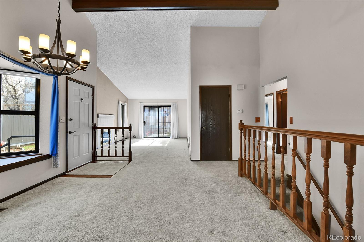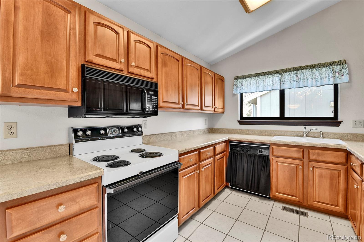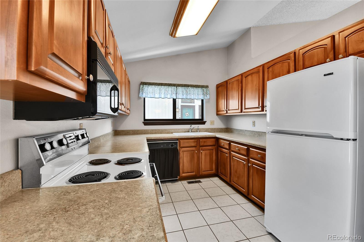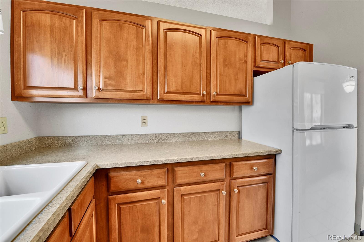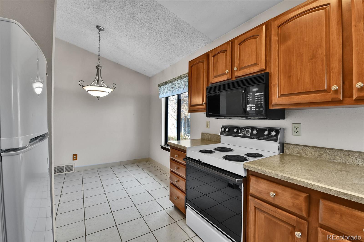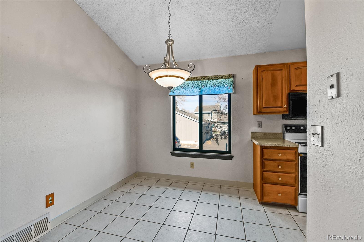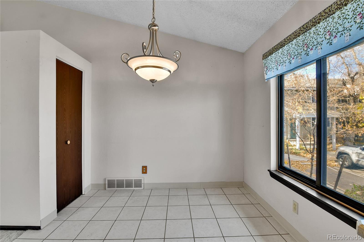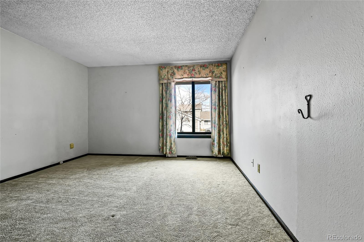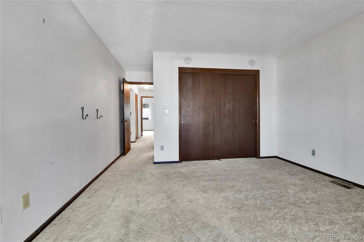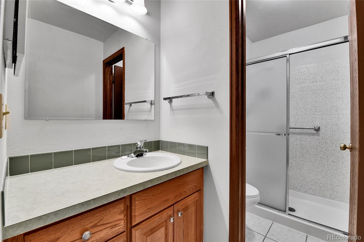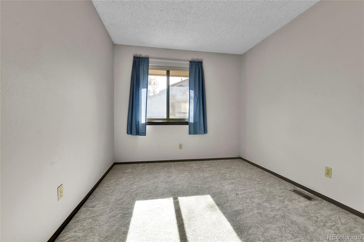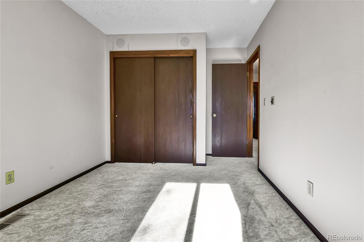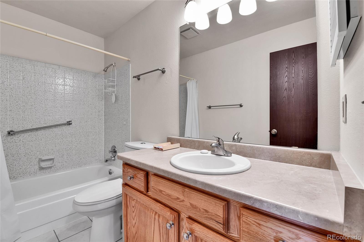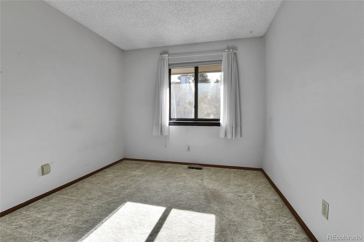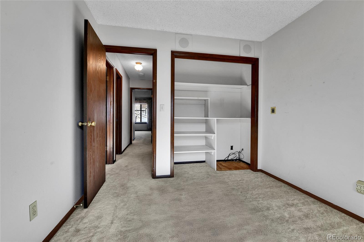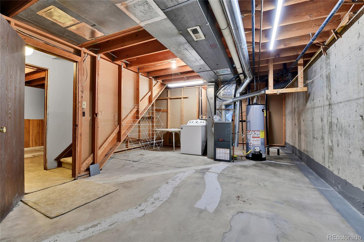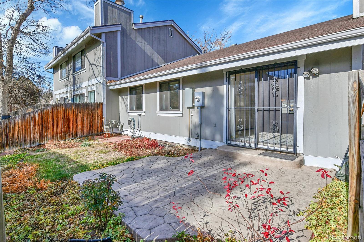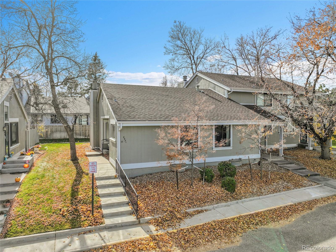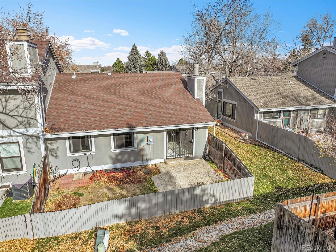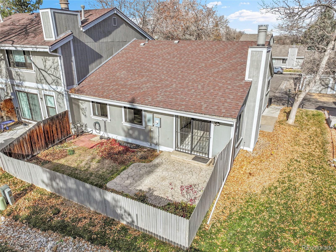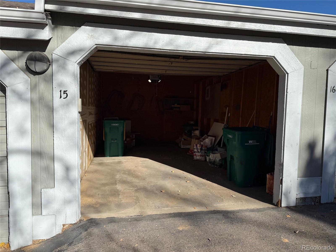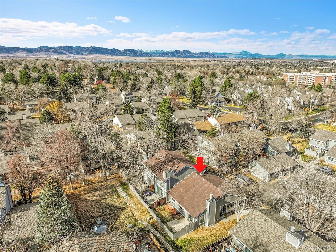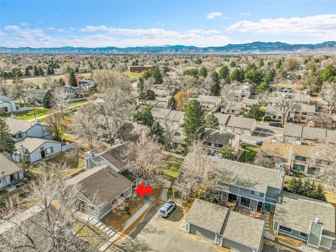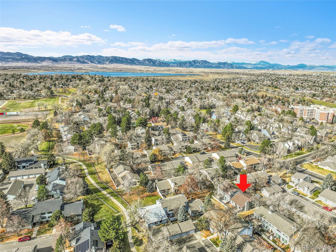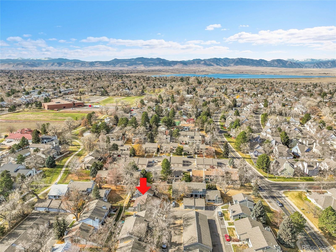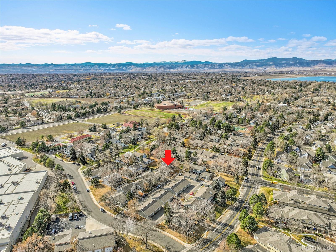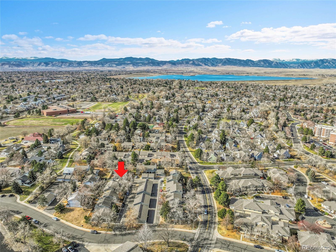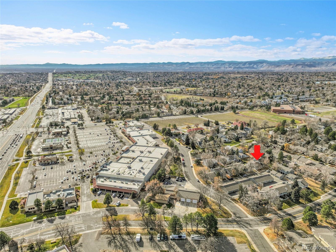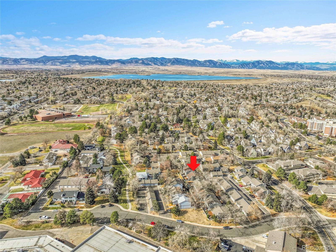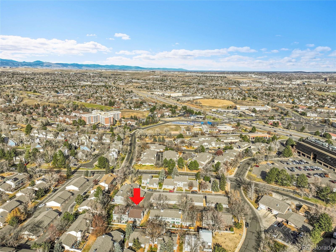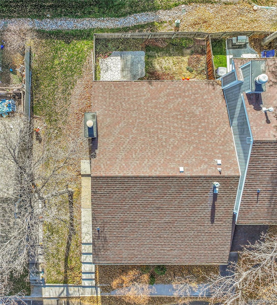Find us on...
Dashboard
- 3 Beds
- 2 Baths
- 1,308 Sqft
- .04 Acres
New Search X
8971 Yukon Street
Lovingly cared for ranch-style end unit featuring a spacious, open floor plan with light-filled vaulted ceilings. This 3-bedroom, 2-bath home offers a rare combination of a private fenced yard, stamped concrete patio, detached garage, and an additional reserved parking space. Enjoy summer evenings overlooking the beautifully maintained greenbelt ideal for grilling, relaxing, and entertaining. The large kitchen includes abundant upgraded cabinetry, a pantry, all appliances, and a sunny breakfast nook. A formal dining room with a dramatic bay window opens to the bright living room featuring a cozy gas fireplace and vaulted ceilings. The generous primary suite includes a private bath, and the secondary bedrooms are nicely sized. The full, open basement provides exceptional space to expand or finish to your liking. A large laundry/utility room adds convenience and storage. This well-kept community offers extensive green space, a clubhouse, outdoor pool, tennis courts, playground, paved walking paths, and beautifully landscaped grounds surrounded by open space. Superb location with easy access to Standley Lake, schools, parks, trails, golf courses, shopping, dining, the Westminster Town Center, transit, and the mountains. Additional updates include a newer electrical panel and sewer line.
Listing Office: The Carlton Company 
Essential Information
- MLS® #6204992
- Price$360,000
- Bedrooms3
- Bathrooms2.00
- Full Baths1
- Square Footage1,308
- Acres0.04
- Year Built1975
- TypeResidential
- Sub-TypeTownhouse
- StyleContemporary
- StatusPending
Community Information
- Address8971 Yukon Street
- SubdivisionSilo
- CityWestminster
- CountyJefferson
- StateCO
- Zip Code80021
Amenities
- Parking Spaces2
- ParkingAsphalt, Concrete
- # of Garages1
Amenities
Clubhouse, Park, Playground, Pool, Tennis Court(s)
Utilities
Electricity Connected, Natural Gas Connected
Interior
- HeatingForced Air, Natural Gas
- CoolingNone
- FireplaceYes
- # of Fireplaces1
- FireplacesLiving Room
- StoriesOne
Interior Features
Breakfast Bar, Eat-in Kitchen, Entrance Foyer, High Ceilings, Laminate Counters, Open Floorplan, Pantry, Primary Suite, Smoke Free, Vaulted Ceiling(s)
Appliances
Dishwasher, Disposal, Microwave, Range, Refrigerator, Washer
Exterior
- Exterior FeaturesPrivate Yard, Rain Gutters
- RoofComposition
- FoundationConcrete Perimeter
Lot Description
Greenbelt, Near Public Transit
Windows
Bay Window(s), Double Pane Windows, Window Coverings, Window Treatments
School Information
- DistrictJefferson County R-1
- ElementaryWeber
- MiddlePomona
- HighPomona
Additional Information
- Date ListedNovember 21st, 2025
- ZoningPUD
Listing Details
 The Carlton Company
The Carlton Company
 Terms and Conditions: The content relating to real estate for sale in this Web site comes in part from the Internet Data eXchange ("IDX") program of METROLIST, INC., DBA RECOLORADO® Real estate listings held by brokers other than RE/MAX Professionals are marked with the IDX Logo. This information is being provided for the consumers personal, non-commercial use and may not be used for any other purpose. All information subject to change and should be independently verified.
Terms and Conditions: The content relating to real estate for sale in this Web site comes in part from the Internet Data eXchange ("IDX") program of METROLIST, INC., DBA RECOLORADO® Real estate listings held by brokers other than RE/MAX Professionals are marked with the IDX Logo. This information is being provided for the consumers personal, non-commercial use and may not be used for any other purpose. All information subject to change and should be independently verified.
Copyright 2026 METROLIST, INC., DBA RECOLORADO® -- All Rights Reserved 6455 S. Yosemite St., Suite 500 Greenwood Village, CO 80111 USA
Listing information last updated on January 26th, 2026 at 10:18pm MST.

