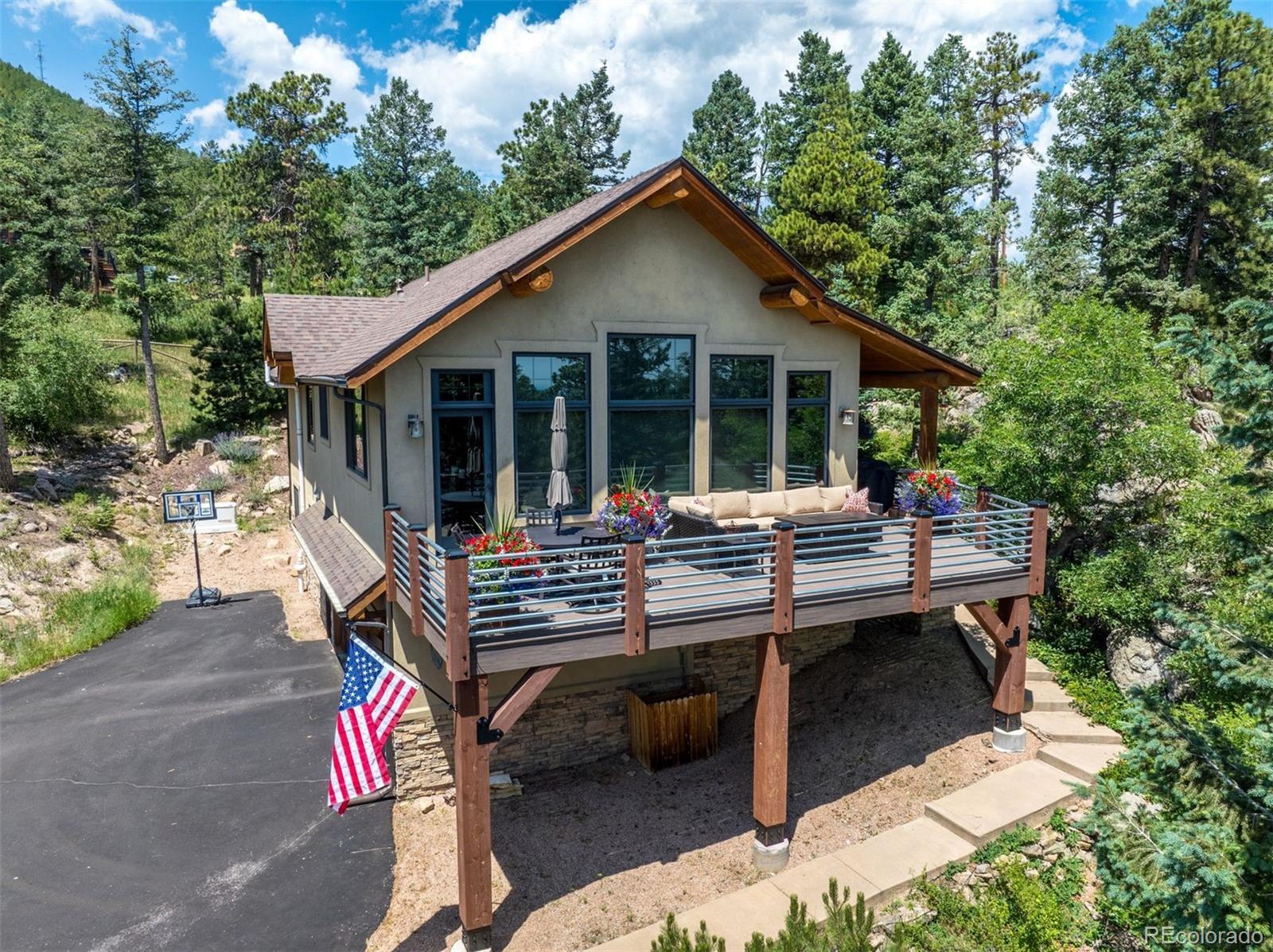Find us on...
Dashboard
- 3 Beds
- 3 Baths
- 2,244 Sqft
- 1 Acres
New Search X
8524 S Doubleheader Ranch Road
Welcome to your serene mountain sanctuary, nestled amidst towering pines and rugged rock outcroppings, offering sweeping panoramic views of both the mountains and the city. Experience the tranquility of mountain living, just minutes away from the vibrancy of city life. Set on a private acre, this custom-designed mountainside retreat boasts exceptional craftsmanship and modern comforts with rustic charm. The open floor plan features vaulted ceilings, creating an airy and bright atmosphere, while walls of windows capture breathtaking views from every angle. The spacious kitchen is equipped with top-of-the-line appliances, including a Blue Star gas range, warm granite countertops, a center island, and rich hickory cabinetry. It seamlessly flows into the open family and dining areas, anchored by a stunning rock hearth with a gas fireplace and expansive windows framing the remarkable views. Step out onto the brand-new custom wrap-around deck and savor a sunset or stargaze under the twinkling night sky. The main-level primary suite is your personal retreat, featuring a spa-like bath and views of a striking rock waterfall and charming firepit. The lower level offers two generous bedrooms or home office spaces and a well-appointed bath. The oversized garage, with high-quality industrial flooring and ample storage, will easily house all your tools and toys. This home has been meticulously maintained and thoughtfully upgraded, with no expense spared in enhancements. New features include an expansive deck, a Class IV roof, a new AC system, HVAC, water heater, Generac generator, well pump, paved driveway, dual radon system, and new garage doors, among others. Named Selah Place, meaning "Reflect with Peace," this home perfectly blends mountain serenity with urban convenience. It’s just minutes from C-470 and close to Denver, Evergreen, Conifer, and miles of Jefferson County Open Space trails for endless outdoor adventures. Top rated Conifer High School!!!
Listing Office: LIV Sotheby's International Realty 
Essential Information
- MLS® #6208997
- Price$915,000
- Bedrooms3
- Bathrooms3.00
- Full Baths1
- Half Baths1
- Square Footage2,244
- Acres1.00
- Year Built2008
- TypeResidential
- Sub-TypeSingle Family Residence
- StatusPending
Style
Mountain Contemporary, Traditional
Community Information
- Address8524 S Doubleheader Ranch Road
- SubdivisionDoubleheader Ranch Estates
- CityMorrison
- CountyJefferson
- StateCO
- Zip Code80465
Amenities
- UtilitiesCable Available
- Parking Spaces2
- # of Garages2
- ViewCity, Mountain(s)
Parking
Dry Walled, Exterior Access Door, Finished, Floor Coating, Insulated Garage, Oversized Door
Interior
- HeatingForced Air, Natural Gas
- CoolingOther
- FireplaceYes
- # of Fireplaces2
- StoriesOne
Interior Features
Ceiling Fan(s), Eat-in Kitchen, Five Piece Bath, Granite Counters, High Ceilings, Kitchen Island, Open Floorplan, Primary Suite, Radon Mitigation System, Smoke Free, Vaulted Ceiling(s), Walk-In Closet(s)
Appliances
Dishwasher, Disposal, Dryer, Gas Water Heater, Oven
Fireplaces
Gas, Gas Log, Living Room, Primary Bedroom
Exterior
- Lot DescriptionLevel, Sloped
- WindowsDouble Pane Windows
- RoofComposition
- FoundationSlab
Exterior Features
Fire Pit, Garden, Private Yard, Water Feature
School Information
- DistrictJefferson County R-1
- ElementaryWest Jefferson
- MiddleWest Jefferson
- HighConifer
Additional Information
- Date ListedApril 2nd, 2025
- ZoningA-1
Listing Details
LIV Sotheby's International Realty
Office Contact
sjones@livsothebysrealty.com,303-601-9836
 Terms and Conditions: The content relating to real estate for sale in this Web site comes in part from the Internet Data eXchange ("IDX") program of METROLIST, INC., DBA RECOLORADO® Real estate listings held by brokers other than RE/MAX Professionals are marked with the IDX Logo. This information is being provided for the consumers personal, non-commercial use and may not be used for any other purpose. All information subject to change and should be independently verified.
Terms and Conditions: The content relating to real estate for sale in this Web site comes in part from the Internet Data eXchange ("IDX") program of METROLIST, INC., DBA RECOLORADO® Real estate listings held by brokers other than RE/MAX Professionals are marked with the IDX Logo. This information is being provided for the consumers personal, non-commercial use and may not be used for any other purpose. All information subject to change and should be independently verified.
Copyright 2025 METROLIST, INC., DBA RECOLORADO® -- All Rights Reserved 6455 S. Yosemite St., Suite 500 Greenwood Village, CO 80111 USA
Listing information last updated on May 3rd, 2025 at 12:03am MDT.














































