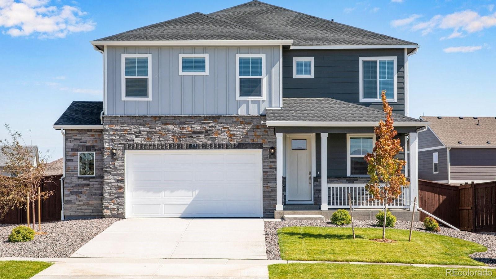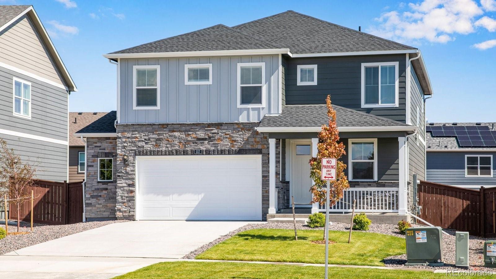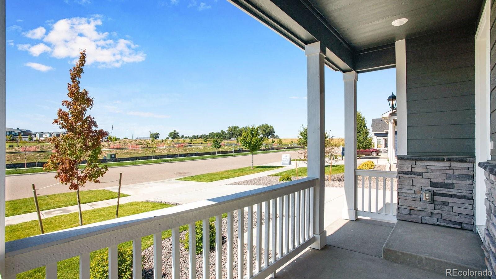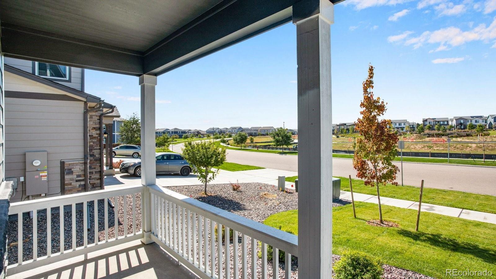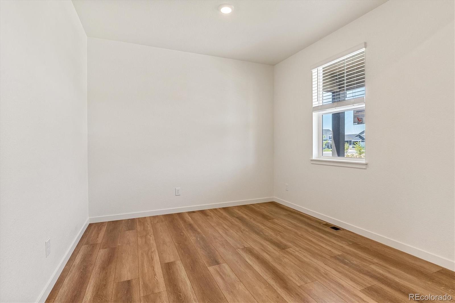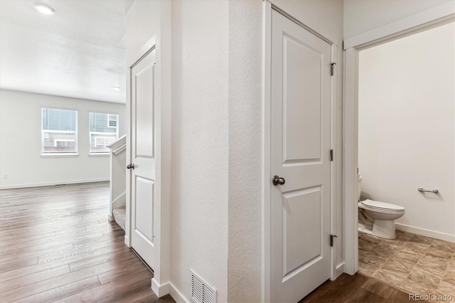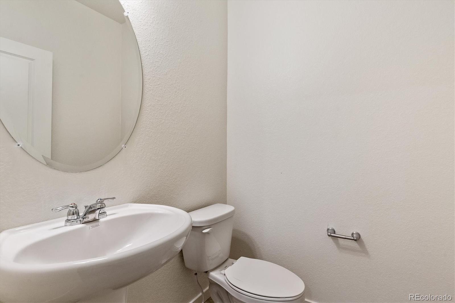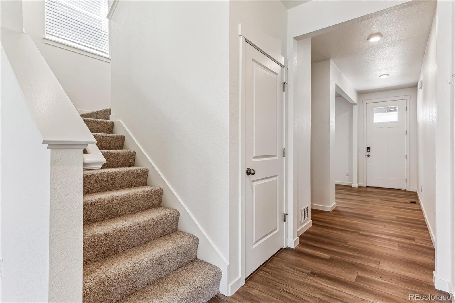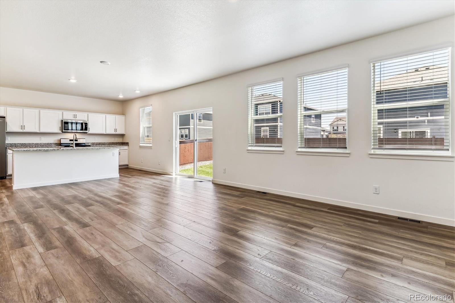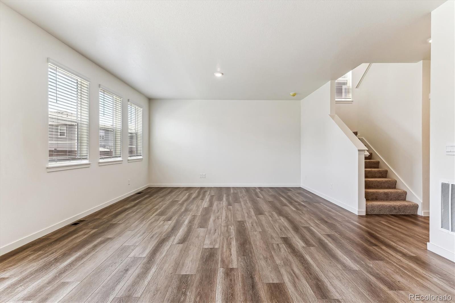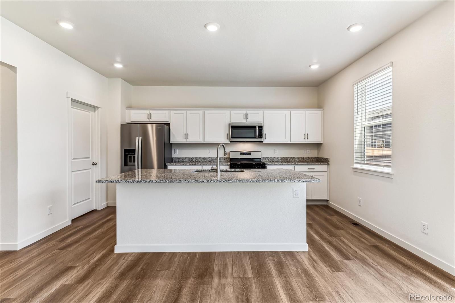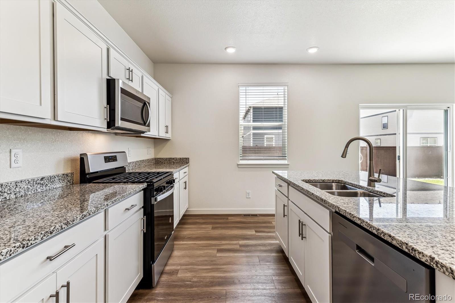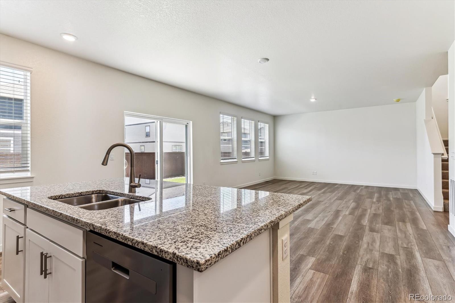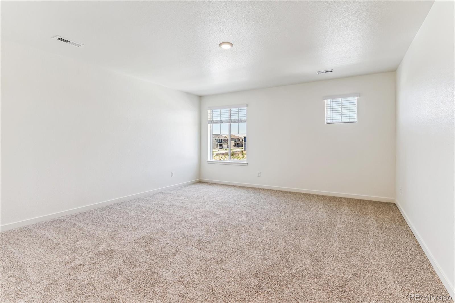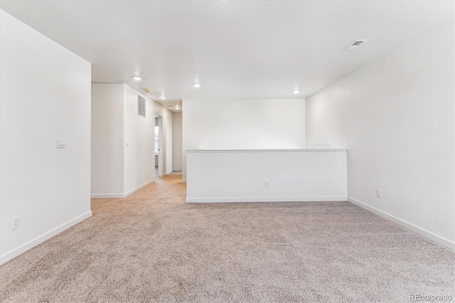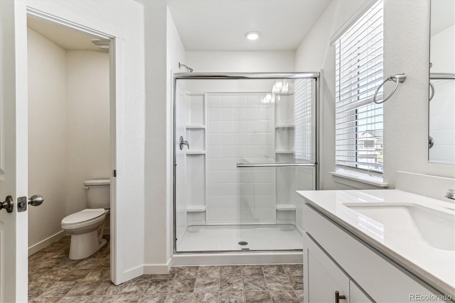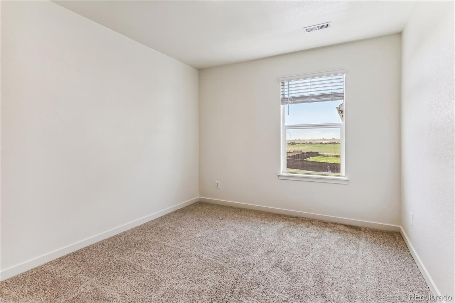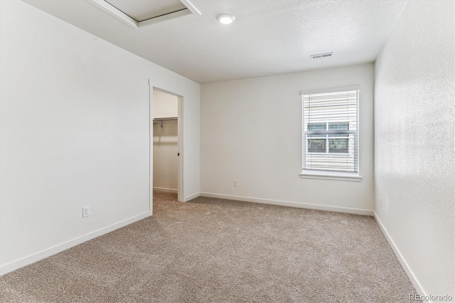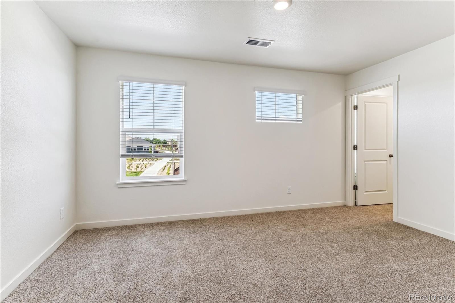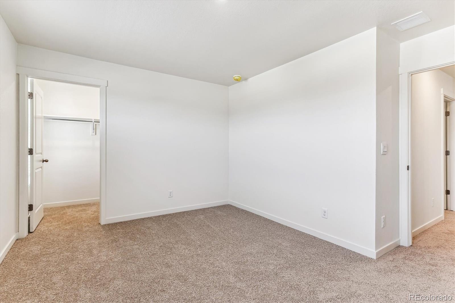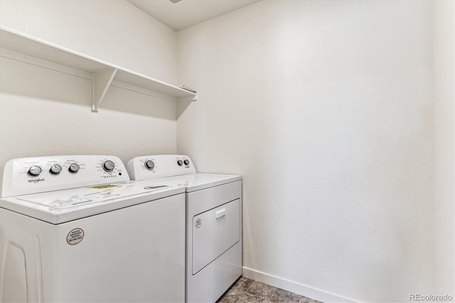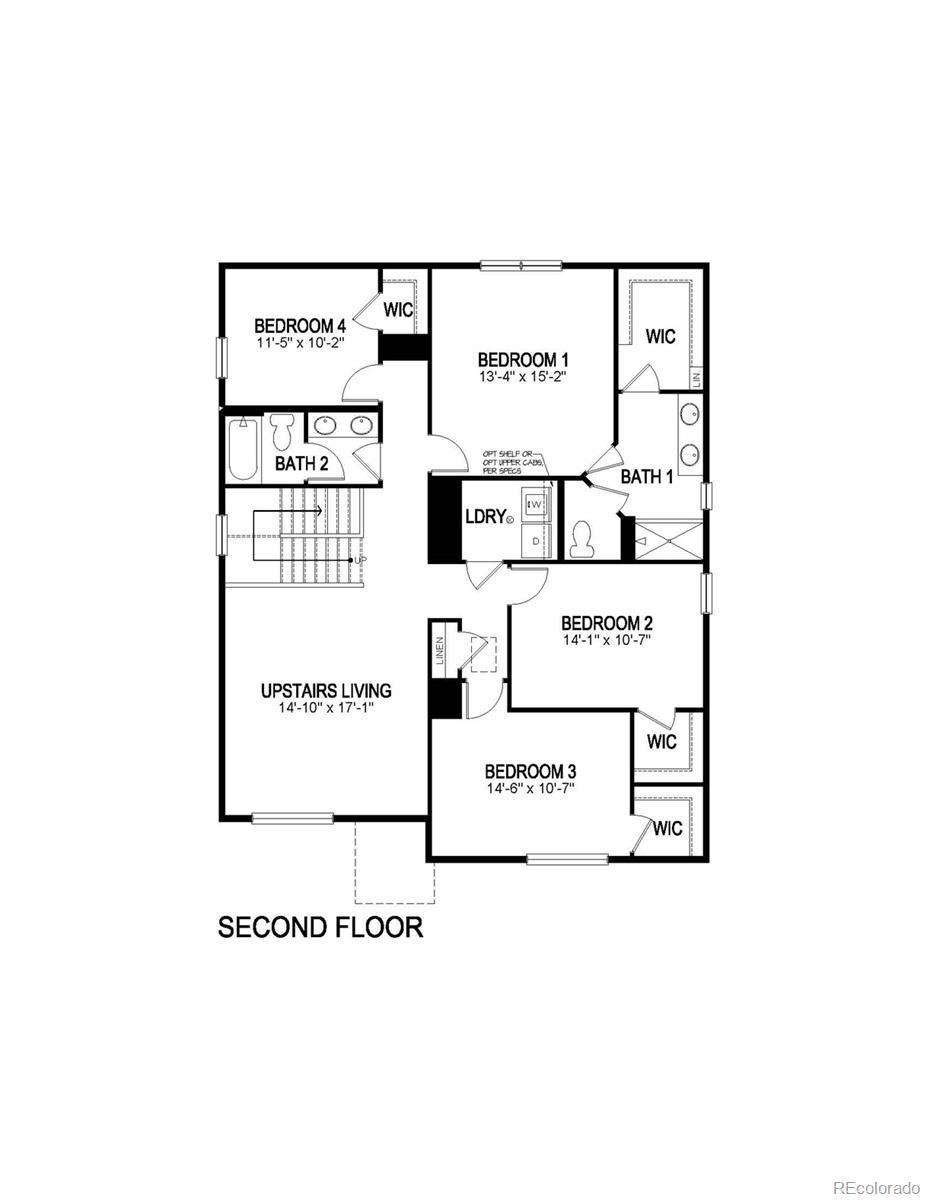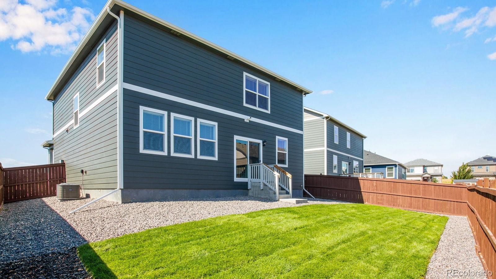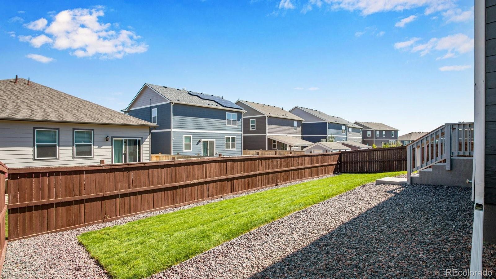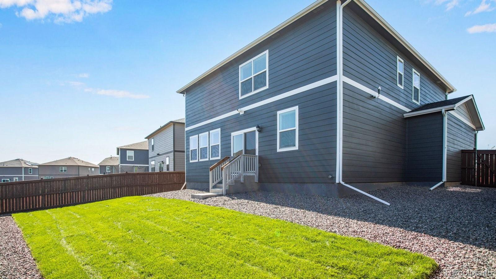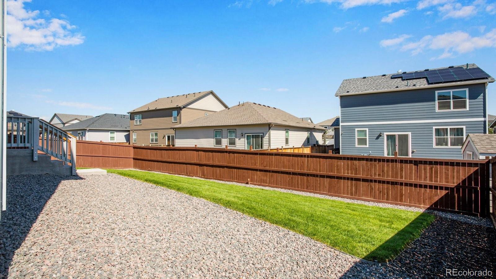Find us on...
Dashboard
- 4 Beds
- 3 Baths
- 2,557 Sqft
- .14 Acres
New Search X
217 Sparrow Drive
Fully move in ready! All appliances, blinds and backyard landscaping included! Inside this inviting 4-bedroom, 2.5-bathroom home, you’ll find 2,557 sq.ft. of living space. As you enter the home the foyer guides you to the study, coat closet and guest bathroom. Entertaining is a breeze, at this popular single-family home with the living room, dining room and kitchen all at the heart of the home. The spacious kitchen is designed with functionality in mind, including granite or quartz countertops, stainless steel appliances, a walk-in pantry and an expansive eat-in island that is perfect for meal prepping, dining or entertaining. The dining nook flows into the great room that has abundant natural light, thanks to three large windows that provide great views of the backyard. With ample room for seating, the great room is the ideal spot for relaxation and gathering. As you move to the upstairs living space you will be impressed by the expansive loft that can be used for work, play or to relax. In every bedroom you’ll have carpeted floors and a walk-in closet in each room. Whether these rooms are used for bedrooms, office space, or bonus rooms, there is sure to be comfort. Three secondary bedrooms all share one well-appointed bathroom that includes double vanity sinks, and a separate space for the toilet and tub. The laundry room and linen closet are conveniently located between all bedrooms, making chores a breeze. The primary bedroom provides plenty of space, including an ensuite bathroom with a double vanity sink, a separate space for the toilet and an extended walk-in closet with additional shelving for storage space. ***Photos are representative and not of actual property***
Listing Office: D.R. Horton Realty, LLC 
Essential Information
- MLS® #6210222
- Price$505,000
- Bedrooms4
- Bathrooms3.00
- Full Baths2
- Half Baths1
- Square Footage2,557
- Acres0.14
- Year Built2025
- TypeResidential
- Sub-TypeSingle Family Residence
- StyleTraditional
- StatusPending
Community Information
- Address217 Sparrow Drive
- SubdivisionMallard Ridge
- CityJohnstown
- CountyWeld
- StateCO
- Zip Code80534
Amenities
- AmenitiesPark, Trail(s)
- Parking Spaces2
- ParkingSmart Garage Door
- # of Garages2
Utilities
Electricity Connected, Internet Access (Wired), Natural Gas Connected, Phone Connected
Interior
- HeatingForced Air, Natural Gas
- CoolingCentral Air
- StoriesTwo
Interior Features
Breakfast Bar, Eat-in Kitchen, Granite Counters, Kitchen Island, Open Floorplan, Pantry, Primary Suite, Quartz Counters, Smart Light(s), Smart Thermostat, Solid Surface Counters, Walk-In Closet(s), Wired for Data
Appliances
Dishwasher, Disposal, Gas Water Heater, Microwave, Oven, Sump Pump, Tankless Water Heater
Exterior
- WindowsDouble Pane Windows
- RoofComposition
- FoundationConcrete Perimeter
Exterior Features
Rain Gutters, Smart Irrigation
Lot Description
Greenbelt, Landscaped, Sprinklers In Front
School Information
- DistrictJohnstown-Milliken RE-5J
- ElementaryElwell
- MiddleMilliken
- HighRoosevelt
Additional Information
- Date ListedMay 9th, 2025
- ZoningResidential
Listing Details
 D.R. Horton Realty, LLC
D.R. Horton Realty, LLC
 Terms and Conditions: The content relating to real estate for sale in this Web site comes in part from the Internet Data eXchange ("IDX") program of METROLIST, INC., DBA RECOLORADO® Real estate listings held by brokers other than RE/MAX Professionals are marked with the IDX Logo. This information is being provided for the consumers personal, non-commercial use and may not be used for any other purpose. All information subject to change and should be independently verified.
Terms and Conditions: The content relating to real estate for sale in this Web site comes in part from the Internet Data eXchange ("IDX") program of METROLIST, INC., DBA RECOLORADO® Real estate listings held by brokers other than RE/MAX Professionals are marked with the IDX Logo. This information is being provided for the consumers personal, non-commercial use and may not be used for any other purpose. All information subject to change and should be independently verified.
Copyright 2025 METROLIST, INC., DBA RECOLORADO® -- All Rights Reserved 6455 S. Yosemite St., Suite 500 Greenwood Village, CO 80111 USA
Listing information last updated on October 31st, 2025 at 3:19pm MDT.

