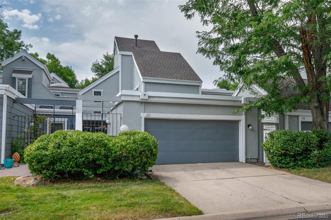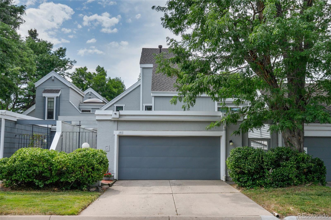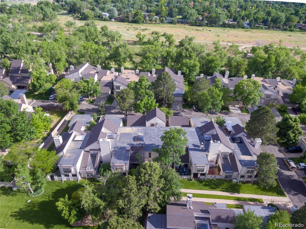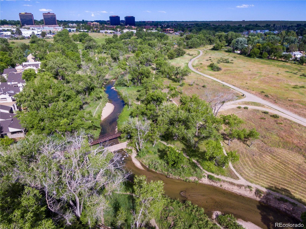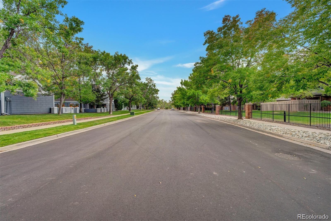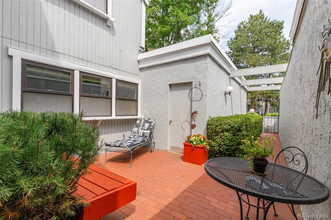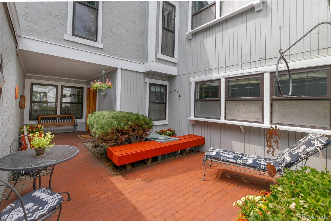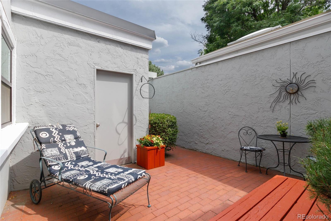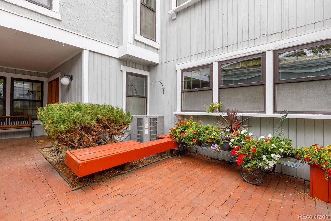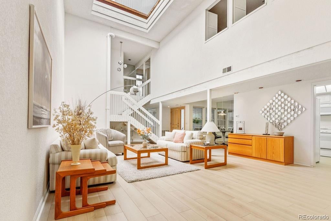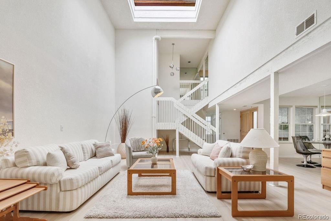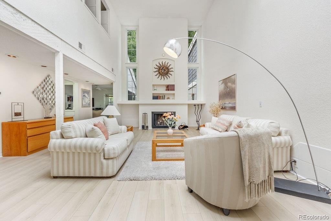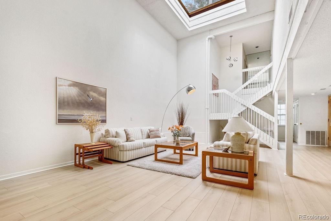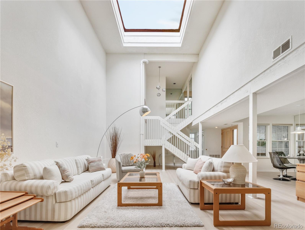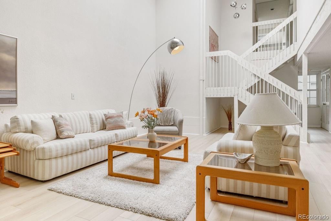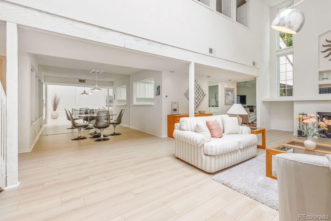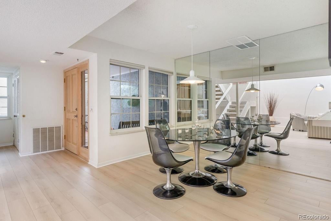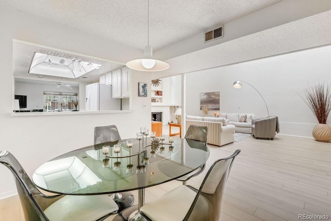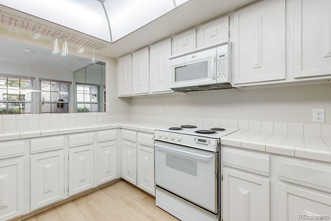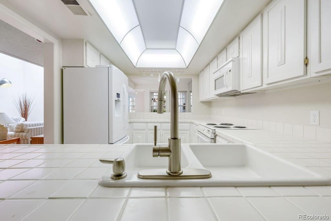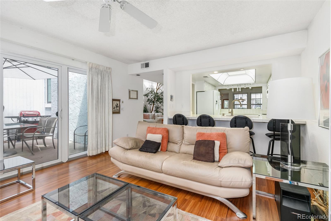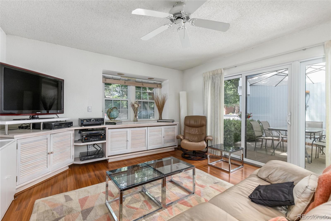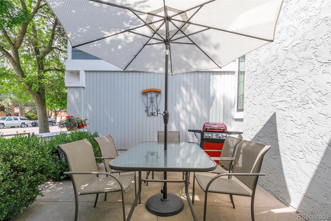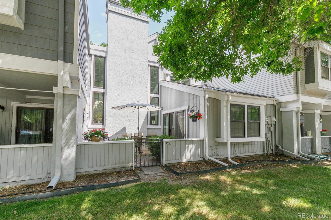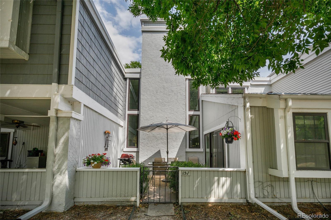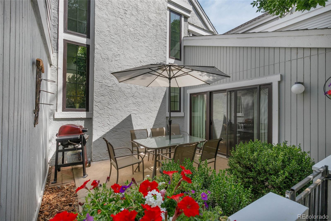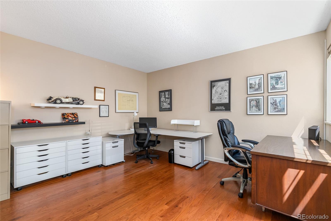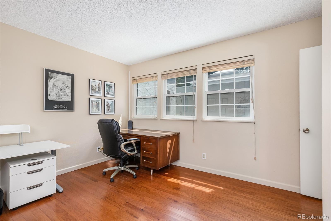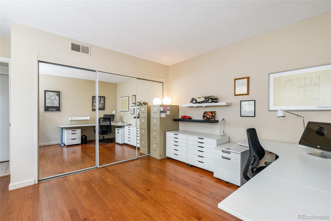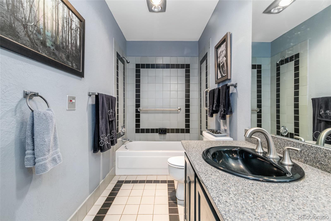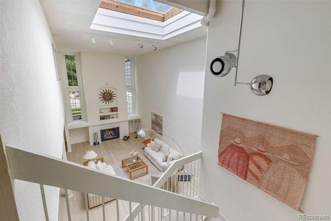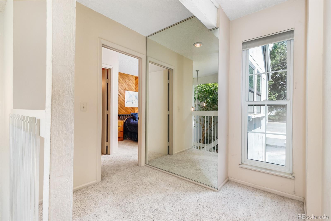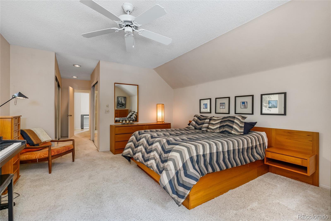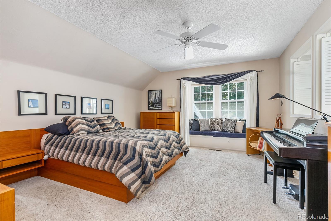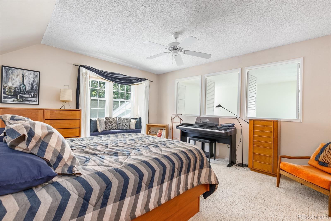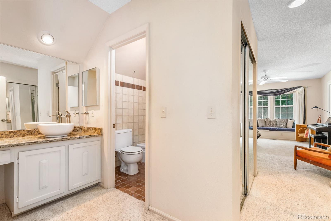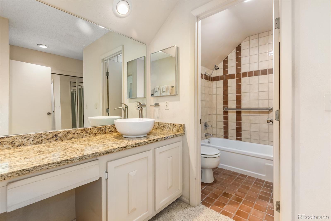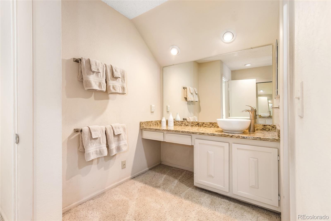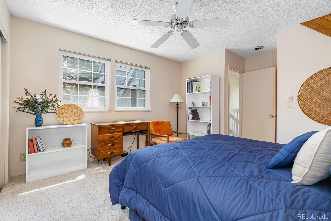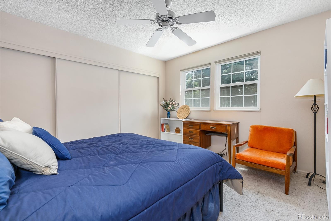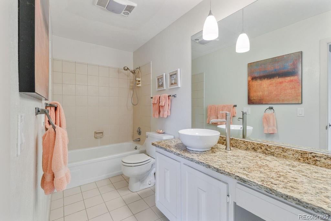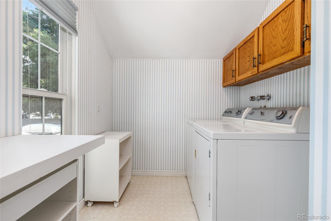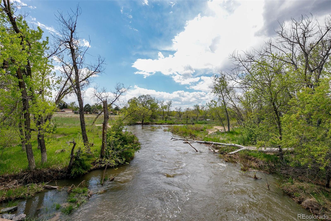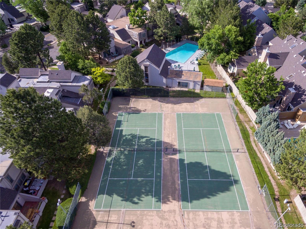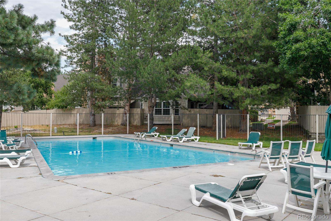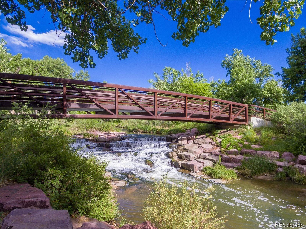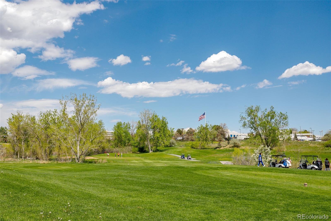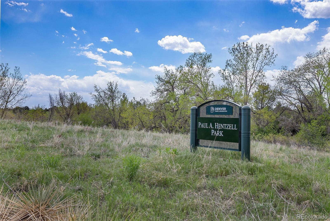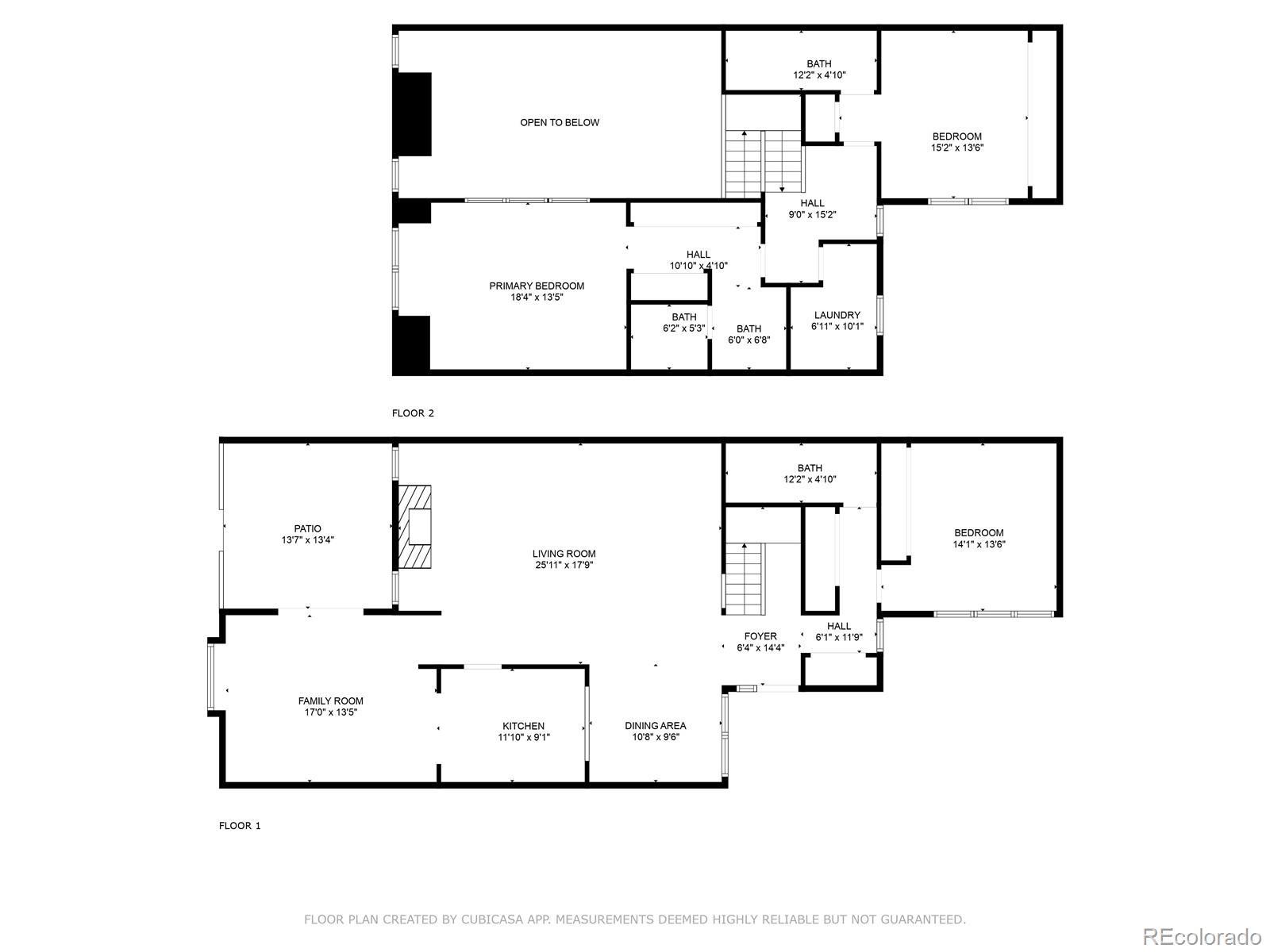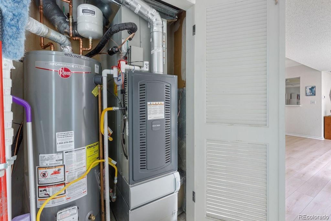Find us on...
Dashboard
- $422k Price
- 3 Beds
- 3 Baths
- 2,203 Sqft
New Search X
2770 S Elmira Street 157
A serene oasis in the city! An open floor plan welcomes you, highlighted by a dramatic skylight and soaring 2-story ceiling that floods the home with natural light from 21 windows. This 3-bedroom, 3-bathroom contemporary townhome features a main floor bedroom with full bath, upper-level bedrooms each with their own ensuite, and brand-new luxury light wide plank LVP flooring on the main level. Newer sliding glass doors open to a gorgeous fenced back patio—perfect for relaxing or entertaining plus spacious courtyard patio. The oversized 2-car garage, washer/dryer, and newer water heater add everyday convenience, while major system updates in 2025 (new furnace, A/C, electrical panel, sewer line, and radon mitigation system) provide peace of mind. The Park at Woodstream is a picturesque and peaceful neighborhood where nature meets modern living, now with freshly painted exteriors plus renovated pool and tennis court in progress. Steps from High Line Canal & Cherry Creek Trail, and close to Paul Hentzell Park, Babi Yar Park, and Kennedy Golf Course—yet just minutes to Cherry Creek, Lowry, Downtown, and DIA. A rare find that truly has it all! Tremendous Value! Last 2 Sold Comps Closed at $475,000 and all major systems in those were older not brand new* Listing Agent has lived in community for 21 years
Listing Office: Bradford Real Estate 
Essential Information
- MLS® #6211254
- Price$422,000
- Bedrooms3
- Bathrooms3.00
- Full Baths3
- Square Footage2,203
- Acres0.00
- Year Built1974
- TypeResidential
- Sub-TypeTownhouse
- StyleContemporary
- StatusPending
Community Information
- Address2770 S Elmira Street 157
- SubdivisionPark of Woodstream
- CityDenver
- CountyDenver
- StateCO
- Zip Code80231
Amenities
- Parking Spaces4
- # of Garages4
- Has PoolYes
- PoolOutdoor Pool
Amenities
Clubhouse, Park, Parking, Pool, Tennis Court(s)
Parking
Concrete, Exterior Access Door, Lighted, Oversized
Interior
- HeatingForced Air
- CoolingCentral Air
- StoriesTwo
Appliances
Dishwasher, Disposal, Dryer, Microwave, Oven, Refrigerator, Self Cleaning Oven, Washer
Exterior
- RoofComposition
Exterior Features
Gas Grill, Private Yard, Tennis Court(s)
Lot Description
Greenbelt, Landscaped, Master Planned, Near Public Transit, Sprinklers In Front, Sprinklers In Rear
School Information
- DistrictDenver 1
- ElementaryHolm
- MiddleHamilton
- HighThomas Jefferson
Additional Information
- Date ListedSeptember 19th, 2025
- ZoningR-2
Listing Details
 Bradford Real Estate
Bradford Real Estate
 Terms and Conditions: The content relating to real estate for sale in this Web site comes in part from the Internet Data eXchange ("IDX") program of METROLIST, INC., DBA RECOLORADO® Real estate listings held by brokers other than RE/MAX Professionals are marked with the IDX Logo. This information is being provided for the consumers personal, non-commercial use and may not be used for any other purpose. All information subject to change and should be independently verified.
Terms and Conditions: The content relating to real estate for sale in this Web site comes in part from the Internet Data eXchange ("IDX") program of METROLIST, INC., DBA RECOLORADO® Real estate listings held by brokers other than RE/MAX Professionals are marked with the IDX Logo. This information is being provided for the consumers personal, non-commercial use and may not be used for any other purpose. All information subject to change and should be independently verified.
Copyright 2025 METROLIST, INC., DBA RECOLORADO® -- All Rights Reserved 6455 S. Yosemite St., Suite 500 Greenwood Village, CO 80111 USA
Listing information last updated on December 28th, 2025 at 10:48pm MST.

