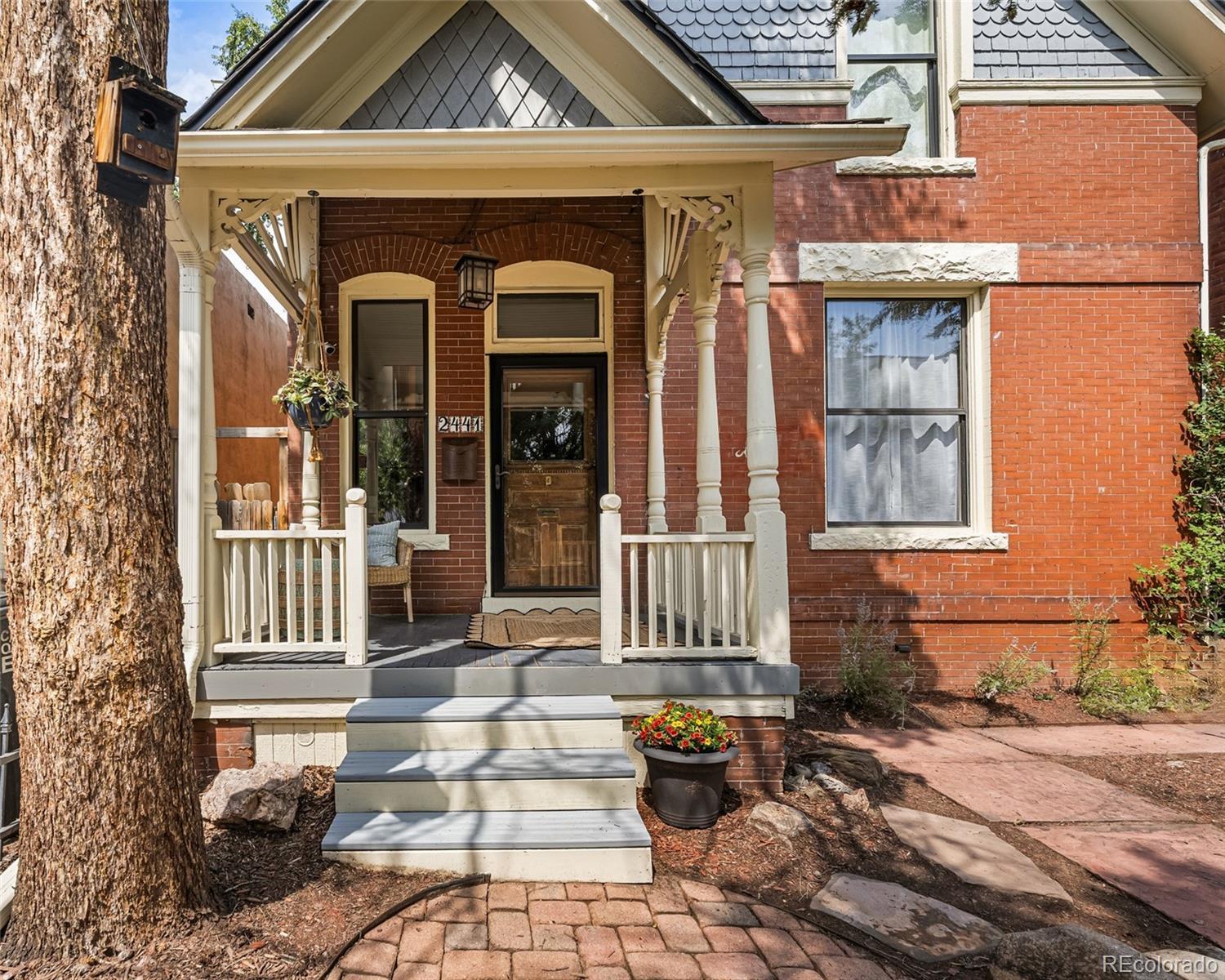Find us on...
Dashboard
- 3 Beds
- 2 Baths
- 1,547 Sqft
- .06 Acres
New Search X
2441 W Caithness Place
Superb location and the timeless grandeur of a Victorian await on one of the most coveted corners of Denver’s Lower Highlands. Exquisite millwork, soaring ceilings, oversized windows, hand-crafted built-ins, and a stately staircase create a sense of grace and history, while thoughtful updates ensure the home lives with ease and comfort. Just two blocks from lively 32nd Avenue, West Caithness Street is a serene oasis within the city, lined with mature trees, historic facades, and welcoming front porches that speak to the neighborhood’s 19th-century Scottish Highlands roots. Step into the grand foyer, where an original light fixture and intricate trim set the tone. The sun-filled living room opens to the south, flowing into an elegant dining room with a custom built-in hutch and bay window. The kitchen blends modern function with timeless appeal: dark cabinetry, white quartz counters, open shelving, and stainless steel appliances, including a gas range with oversized hood. A full pantry adds charm and utility. To the north, a bright mudroom with skylights opens to the secluded backyard, while a powder bath completes the main level. Up the dramatic staircase, the second floor hosts 3 bedrooms and a full bath. Each room features large windows, detailed trim, and walk-in closets; the primary offers 2 closets. The bathroom delights with skylights, beadboard, and a claw-foot soaking tub. Outdoors, a private backyard retreat awaits with mature shade trees, a 6-foot fence, a flagstone patio, low-maintenance turf, and an elevated deck with a pergola. Flower beds, a storage shed, and off-street parking are conveniently accessed behind a new wooden gate. In this unbeatable LoHi location, dining, cafés, yoga, and wellness studios are just steps away, with Sloan’s Lake, Highland Square, and Downtown minutes beyond. Rarely does a Victorian of this scale, beauty, and livability come available—capture this incredible opportunity to call Denver’s Historic Highlands your new home!
Listing Office: Compass - Denver 
Essential Information
- MLS® #6212992
- Price$850,000
- Bedrooms3
- Bathrooms2.00
- Full Baths1
- Half Baths1
- Square Footage1,547
- Acres0.06
- Year Built1894
- TypeResidential
- Sub-TypeSingle Family Residence
- StyleVictorian
- StatusActive
Community Information
- Address2441 W Caithness Place
- SubdivisionLower Highlands
- CityDenver
- CountyDenver
- StateCO
- Zip Code80211
Amenities
- Parking Spaces2
Utilities
Cable Available, Internet Access (Wired), Natural Gas Connected
Interior
- HeatingForced Air, Natural Gas
- CoolingCentral Air
- FireplaceYes
- # of Fireplaces1
- FireplacesLiving Room, Wood Burning
- StoriesTwo
Interior Features
Built-in Features, High Ceilings, Pantry, Quartz Counters, Smart Thermostat, Walk-In Closet(s)
Appliances
Dishwasher, Disposal, Dryer, Gas Water Heater, Oven, Range, Range Hood, Refrigerator, Washer
Exterior
- Exterior FeaturesPrivate Yard
- Lot DescriptionLandscaped, Level
- RoofShingle
Windows
Double Pane Windows, Skylight(s)
School Information
- DistrictDenver 1
- ElementaryEdison
- MiddleSkinner
- HighNorth
Additional Information
- Date ListedSeptember 18th, 2025
- ZoningU-RH-2.5
Listing Details
 Compass - Denver
Compass - Denver
 Terms and Conditions: The content relating to real estate for sale in this Web site comes in part from the Internet Data eXchange ("IDX") program of METROLIST, INC., DBA RECOLORADO® Real estate listings held by brokers other than RE/MAX Professionals are marked with the IDX Logo. This information is being provided for the consumers personal, non-commercial use and may not be used for any other purpose. All information subject to change and should be independently verified.
Terms and Conditions: The content relating to real estate for sale in this Web site comes in part from the Internet Data eXchange ("IDX") program of METROLIST, INC., DBA RECOLORADO® Real estate listings held by brokers other than RE/MAX Professionals are marked with the IDX Logo. This information is being provided for the consumers personal, non-commercial use and may not be used for any other purpose. All information subject to change and should be independently verified.
Copyright 2025 METROLIST, INC., DBA RECOLORADO® -- All Rights Reserved 6455 S. Yosemite St., Suite 500 Greenwood Village, CO 80111 USA
Listing information last updated on September 29th, 2025 at 2:49pm MDT.















































