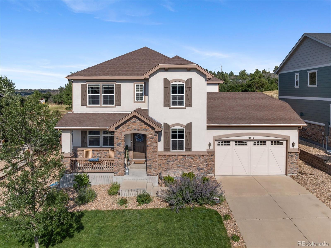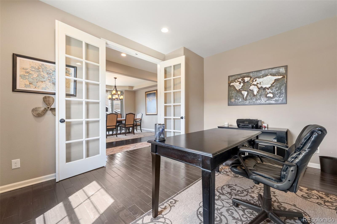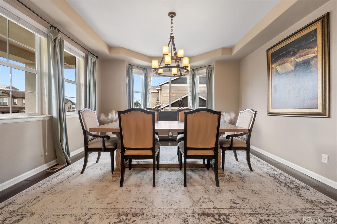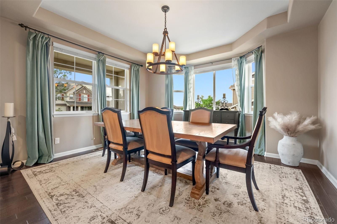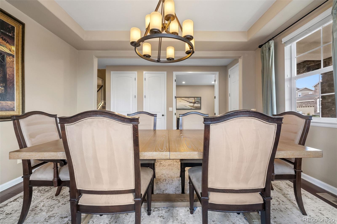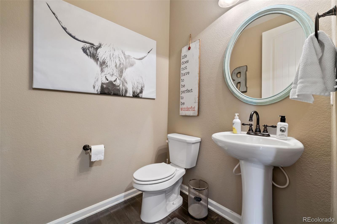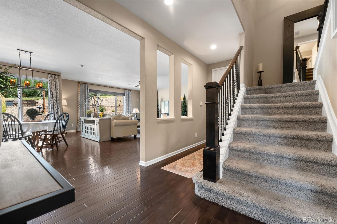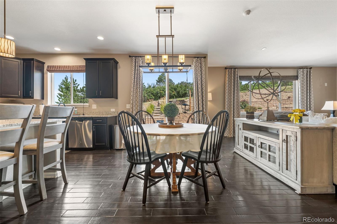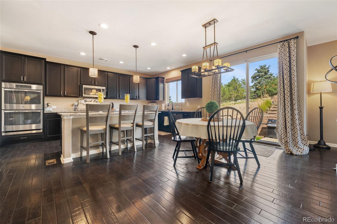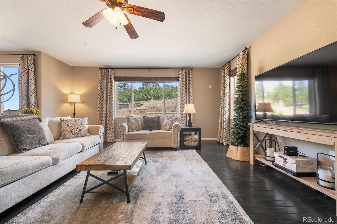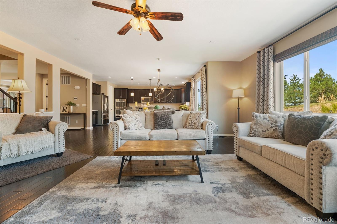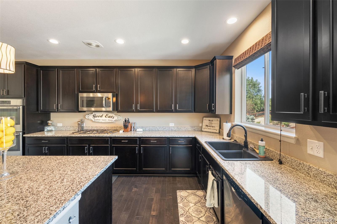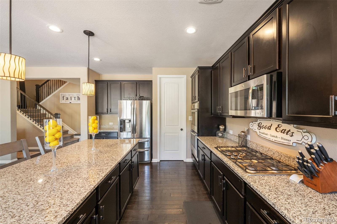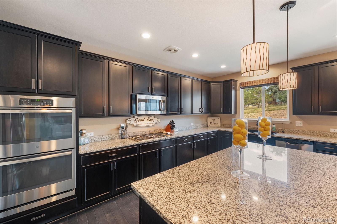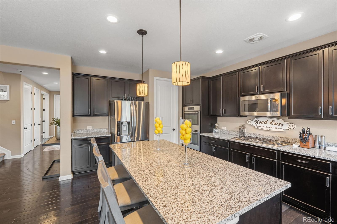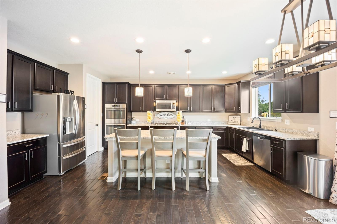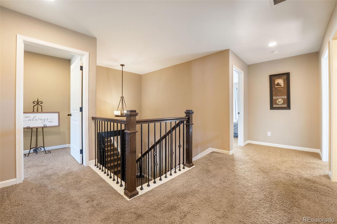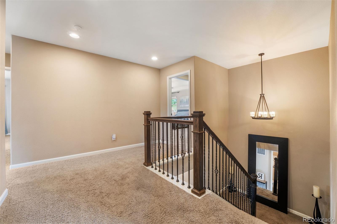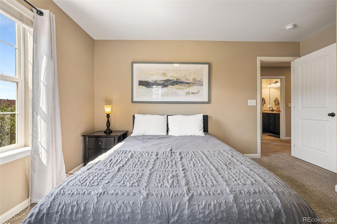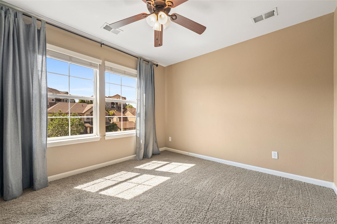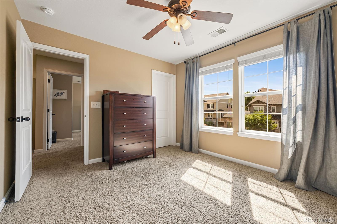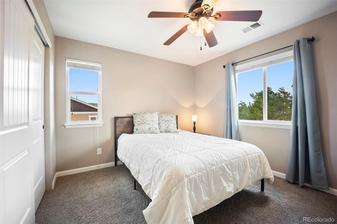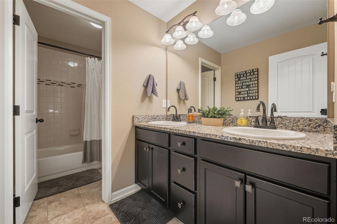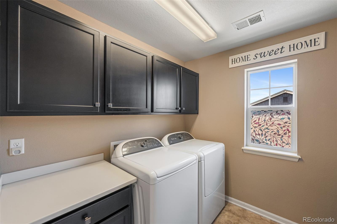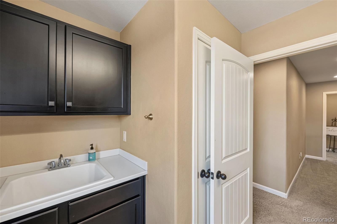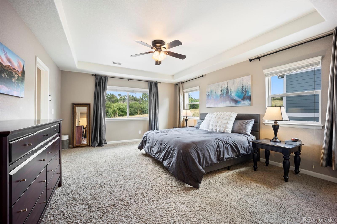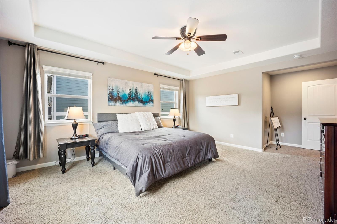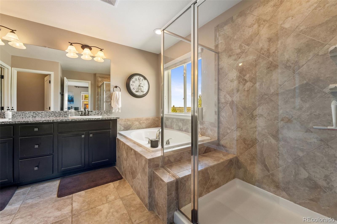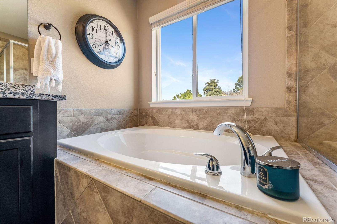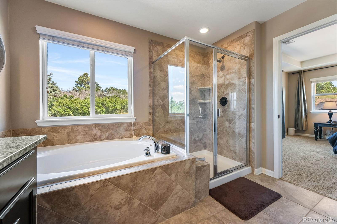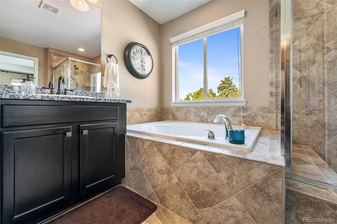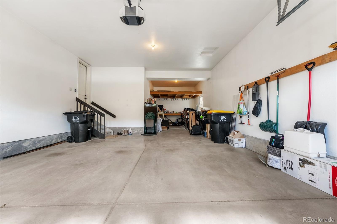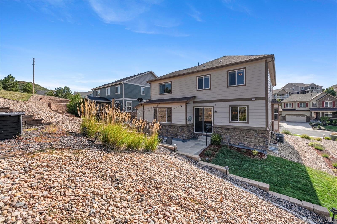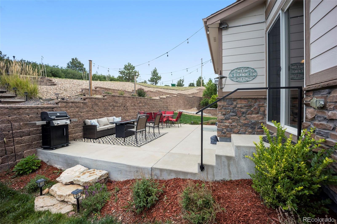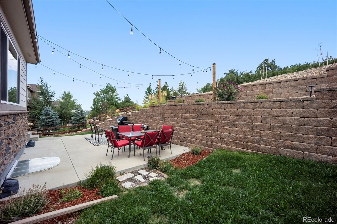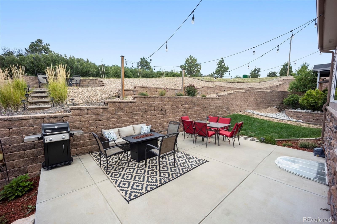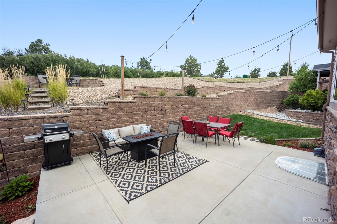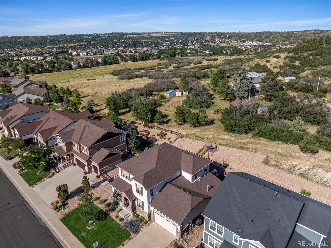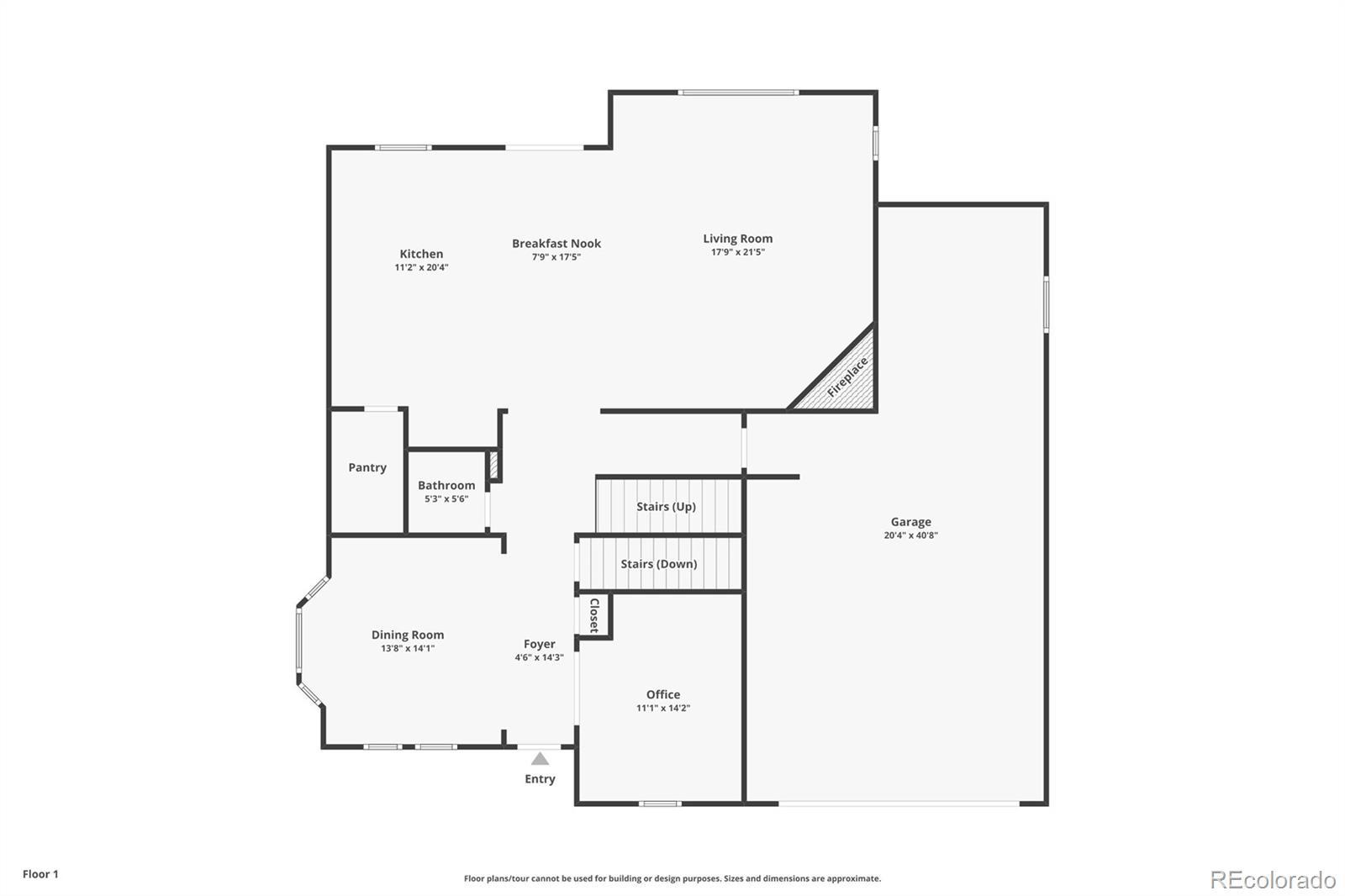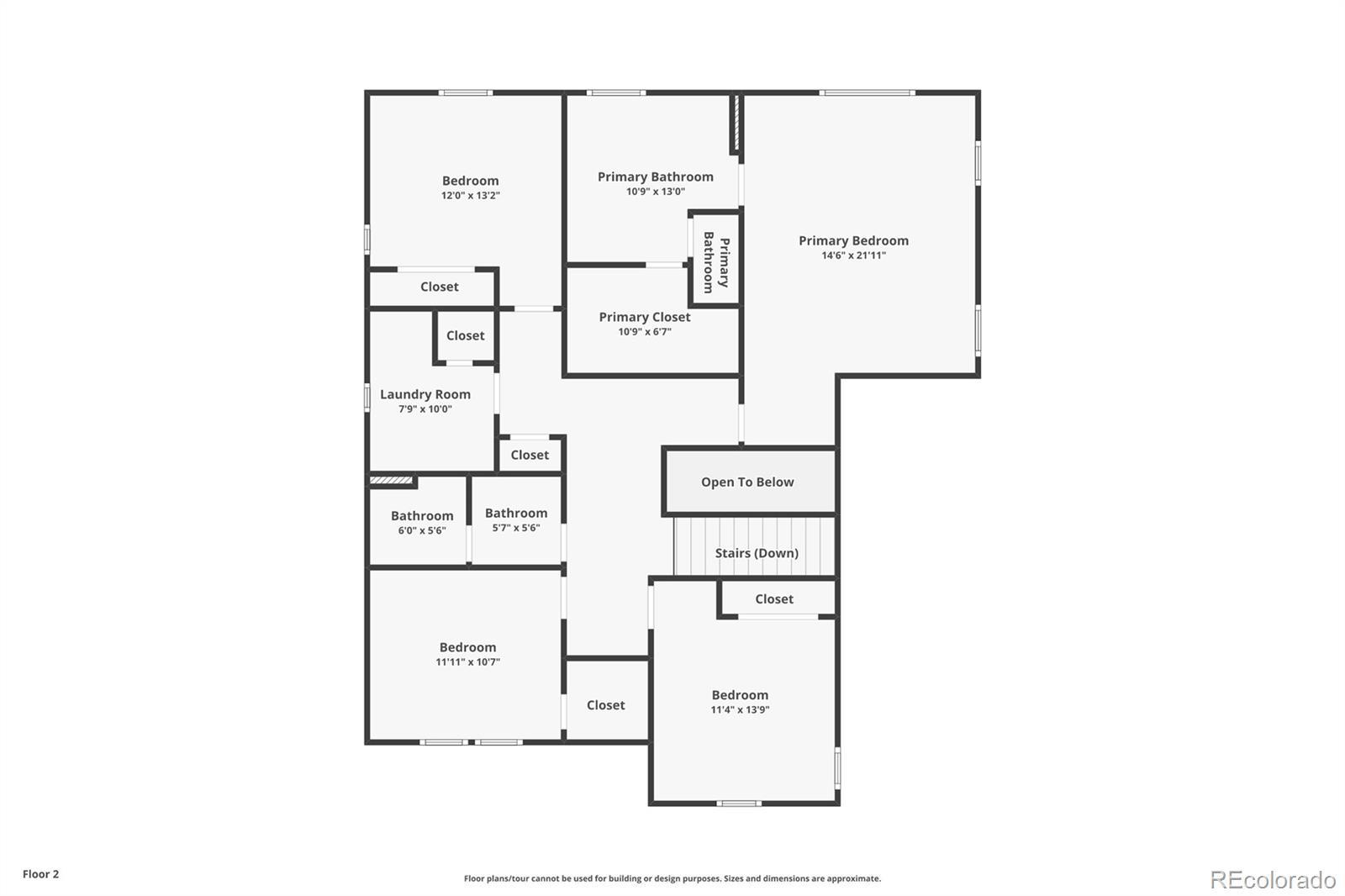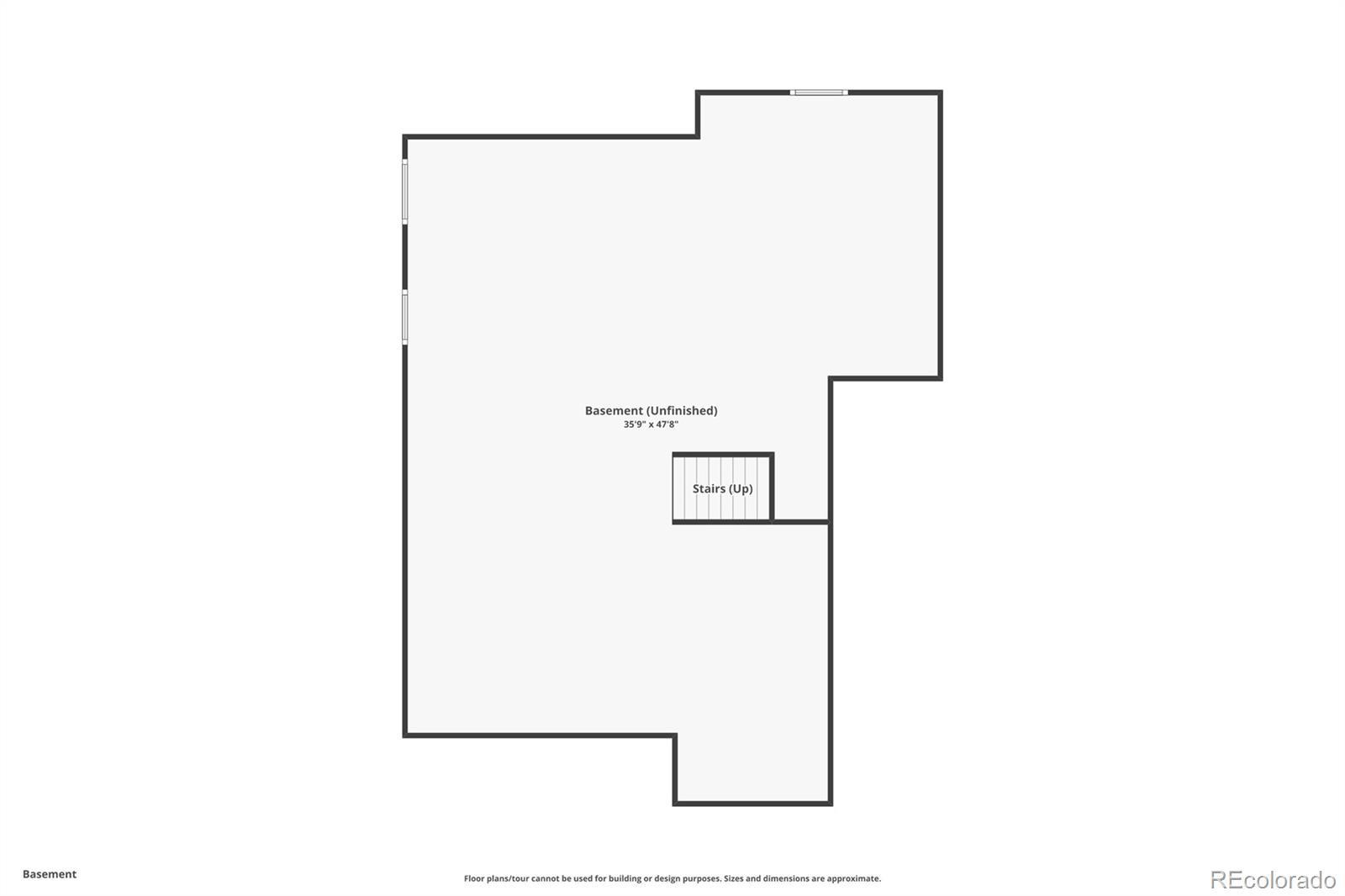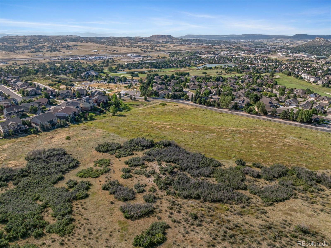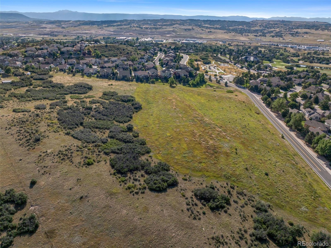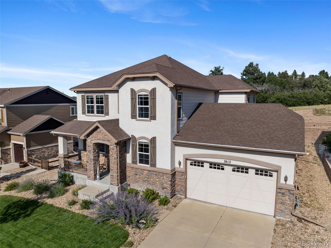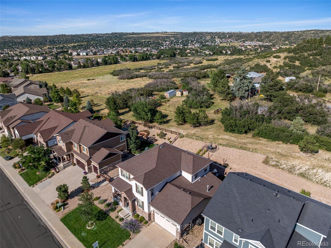Find us on...
Dashboard
- 4 Beds
- 3 Baths
- 2,918 Sqft
- .22 Acres
New Search X
2612 Mccracken Lane
Welcome to this stunning two-story home in the highly sought-after Plum Creek community, offering 4 bedrooms, 2.5 baths, and a 3-car tandem garage.From the moment you step inside, you’ll be greeted by an open floor plan with wood floors that expand across the entire main level, creating a warm and inviting atmosphere.The spacious living area features a cozy fireplace with elegant tile surround, perfectly positioned adjacent to the kitchen for an effortless flow between spaces.The expansive kitchen is a chef’s dream, boasting a large granite-topped island, abundant cabinetry, stainless steel appliances, a walk-in pantry, and excellent storage options ideal for everyday living and entertaining.A dedicated dining room offers space for formal gatherings while remaining connected to the heart of the home.Upstairs, a versatile landing area leads to three generously sized bedrooms, each filled with natural light, and a full bathroom featuring dual sinks and granite countertops. The primary suite offers a relaxing retreat, complete with a large windows, and a spa-inspired 5-piece ensuite bathroom. The convenient upstairs laundry room includes ample cabinet storage, utility sink and space for a side-by-side washer and dryer.The tandem 3-car garage is equipped with a workbench and built-in storage, providing plenty of room for vehicles, tools, and recreational gear. Outside, the private backyard is perfect for entertaining, with a large patio space, a dedicated gas line for grilling, and plenty of privacy. An additional upper-level seating area offers scenic views—ideal for morning coffee or evening relaxation.Located in the award-winning Douglas County School District, this home enjoys close proximity to the Plum Creek Golf Club, neighborhood nature trails, and the charm of downtown Castle Rock. Quick access to I-25 ensures an easy commute to the Denver metro area or Colorado Springs.This home combines space, comfort, and a prime location—ready for you to make it your own!
Listing Office: Engel Voelkers Castle Pines 
Essential Information
- MLS® #6215403
- Price$749,000
- Bedrooms4
- Bathrooms3.00
- Full Baths2
- Half Baths1
- Square Footage2,918
- Acres0.22
- Year Built2013
- TypeResidential
- Sub-TypeSingle Family Residence
- StyleMountain Contemporary
- StatusActive
Community Information
- Address2612 Mccracken Lane
- SubdivisionPlum Creek
- CityCastle Rock
- CountyDouglas
- StateCO
- Zip Code80104
Amenities
- AmenitiesPark, Playground, Trail(s)
- Parking Spaces3
- # of Garages3
Parking
Concrete, Dry Walled, Storage, Tandem
Interior
- HeatingForced Air
- CoolingCentral Air
- FireplaceYes
- # of Fireplaces1
- FireplacesFamily Room
- StoriesTwo
Interior Features
Built-in Features, Ceiling Fan(s), Eat-in Kitchen, Five Piece Bath, Granite Counters, High Ceilings, Kitchen Island, Pantry, Primary Suite, Radon Mitigation System, Walk-In Closet(s)
Appliances
Cooktop, Dishwasher, Disposal, Double Oven, Dryer, Refrigerator, Washer
Exterior
- RoofComposition
Lot Description
Greenbelt, Irrigated, Master Planned, Sprinklers In Front, Sprinklers In Rear
School Information
- DistrictDouglas RE-1
- ElementarySouth Ridge
- MiddleMesa
- HighDouglas County
Additional Information
- Date ListedAugust 15th, 2025
Listing Details
 Engel Voelkers Castle Pines
Engel Voelkers Castle Pines
 Terms and Conditions: The content relating to real estate for sale in this Web site comes in part from the Internet Data eXchange ("IDX") program of METROLIST, INC., DBA RECOLORADO® Real estate listings held by brokers other than RE/MAX Professionals are marked with the IDX Logo. This information is being provided for the consumers personal, non-commercial use and may not be used for any other purpose. All information subject to change and should be independently verified.
Terms and Conditions: The content relating to real estate for sale in this Web site comes in part from the Internet Data eXchange ("IDX") program of METROLIST, INC., DBA RECOLORADO® Real estate listings held by brokers other than RE/MAX Professionals are marked with the IDX Logo. This information is being provided for the consumers personal, non-commercial use and may not be used for any other purpose. All information subject to change and should be independently verified.
Copyright 2026 METROLIST, INC., DBA RECOLORADO® -- All Rights Reserved 6455 S. Yosemite St., Suite 500 Greenwood Village, CO 80111 USA
Listing information last updated on February 12th, 2026 at 1:33am MST.

