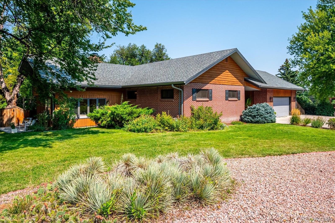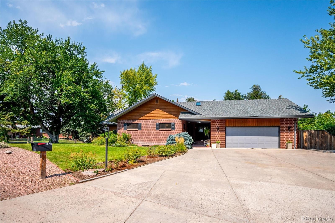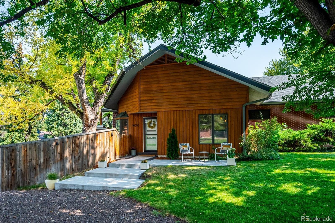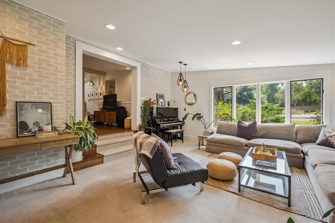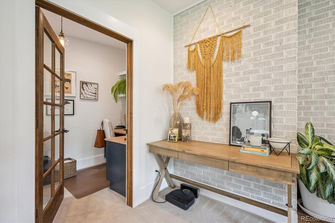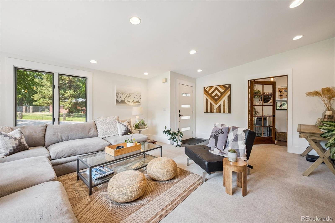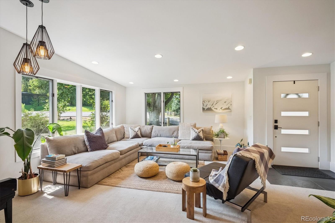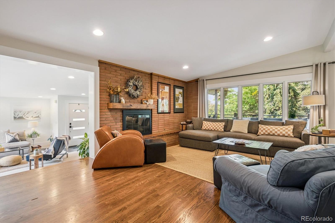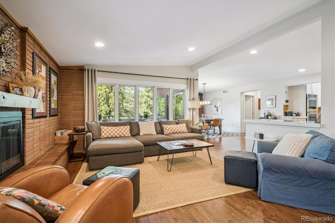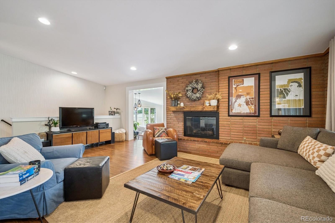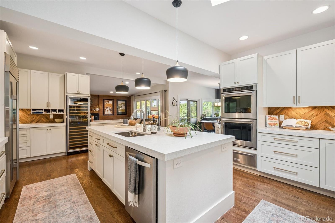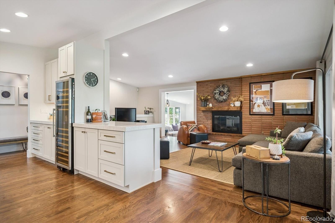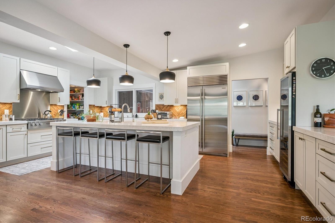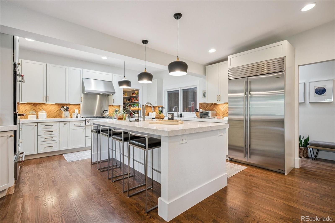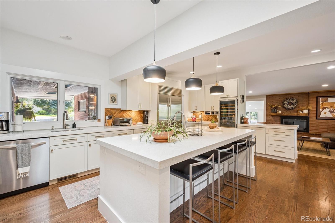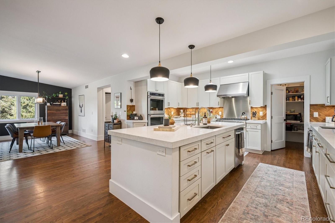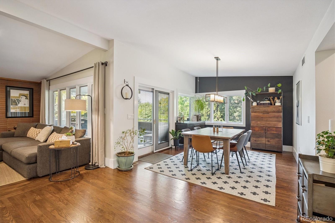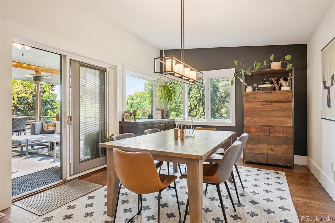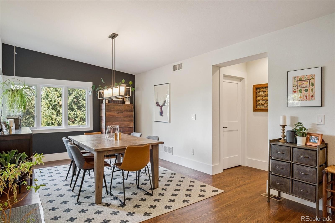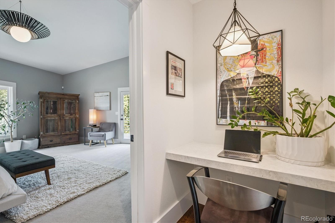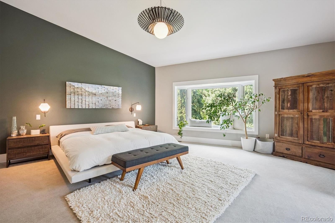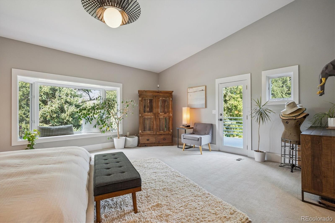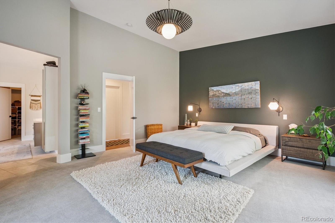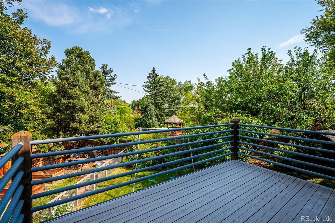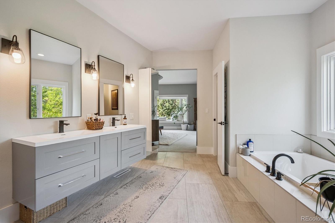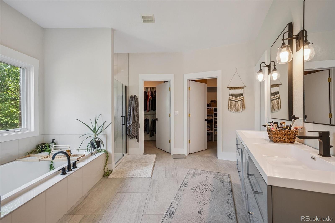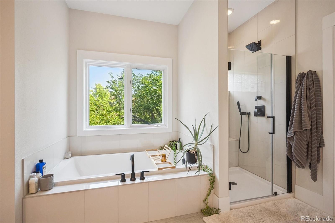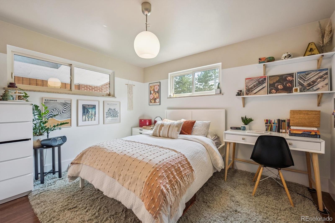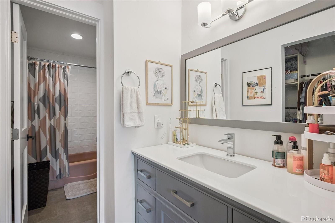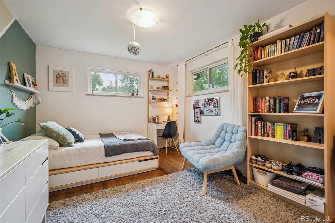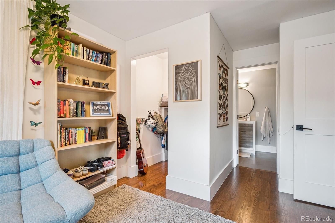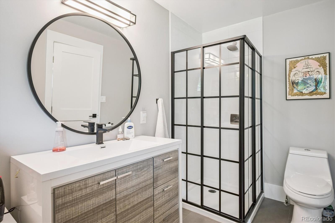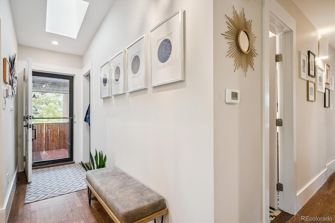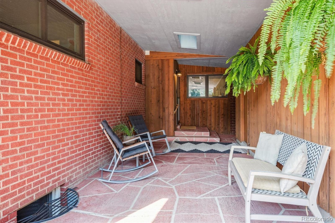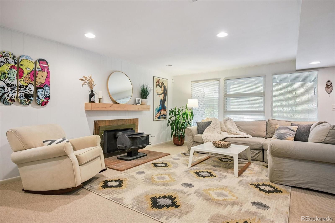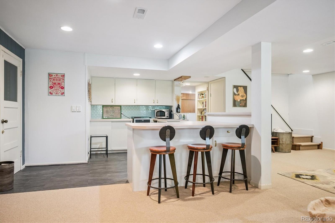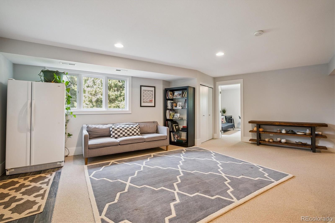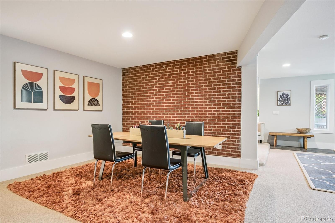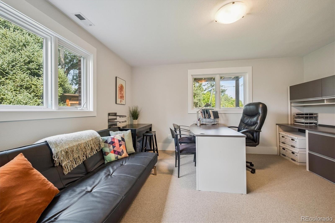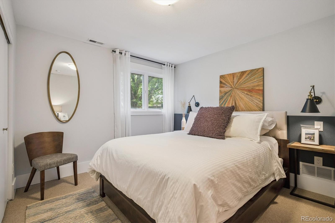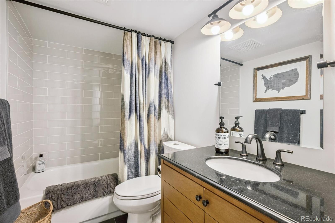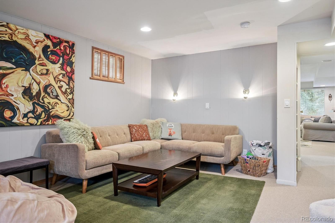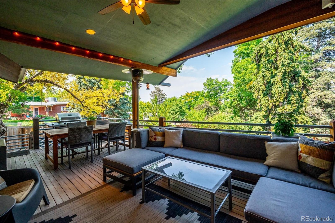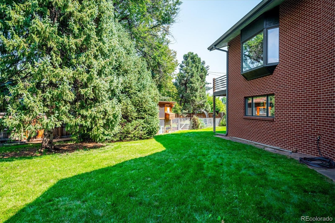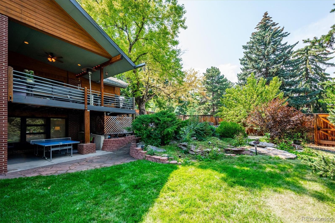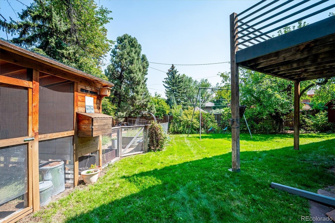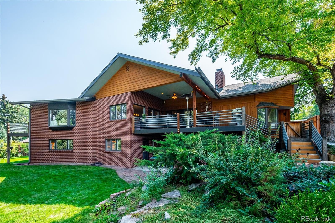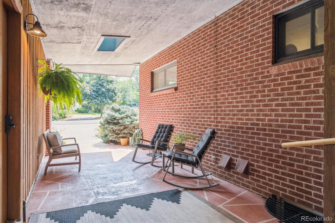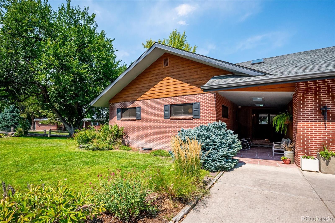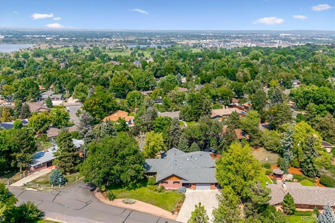Find us on...
Dashboard
- 5 Beds
- 6 Baths
- 5,636 Sqft
- .4 Acres
New Search X
14090 Crabapple Place
Incredible Forever Home In Applewood West - This Fully Updated Ranch w/ Walk-Out Basement Sits On An Idyllic Corner Lot On One Of The Prettiest Streets In All Of Applewood! This 5 Bed 6 Bath Home Has A Sprawling 3033 SF of Main Floor Space w/ Amenities That Rival New Builds In The Area w/ Large Central Kitchen, Formal Dining, Living Room, Family Room, Pocket Office, Powder Room, Spacious Primary Suite & Two Add’l Bedrooms, Each w/ En-Suite Bathrooms. The 2603 Add’l SF In Walk Out Basement Is Also Fully Finished w/ 2 Large Bedrooms, 2nd Family Room, Large Game Room, Wet Bar, Exercise Space and 2 Additional Baths. 3 Storage Areas Offer Space For Studio Or Workshop. Huge Covered Deck Off Dining Room Has North Table & Seasonal Flatiron Views! Private Backyard Offers Multiple Seating Areas, 2 Concrete Patios & Gravel Fire Pit Space - Plus Fully Fenced Garden Beds, Mature Fruit Trees, Storage Shed & Chicken Coop For The Garden Enthusiast. The Oversized 2-Car Garage Adjoins The Home Via A Charming, Covered Breezeway. This Is Applewood Living At Its Finest!
Listing Office: Keller Williams Realty Downtown LLC 
Essential Information
- MLS® #6216458
- Price$2,200,000
- Bedrooms5
- Bathrooms6.00
- Full Baths3
- Half Baths1
- Square Footage5,636
- Acres0.40
- Year Built1956
- TypeResidential
- Sub-TypeSingle Family Residence
- StatusPending
Style
Contemporary, Mid-Century Modern
Community Information
- Address14090 Crabapple Place
- SubdivisionApplewood Mesa
- CityGolden
- CountyJefferson
- StateCO
- Zip Code80401
Amenities
- Parking Spaces5
- ParkingConcrete, Oversized
- # of Garages2
- ViewMountain(s)
Interior
- HeatingForced Air, Radiant Floor
- CoolingCentral Air
- FireplaceYes
- # of Fireplaces2
- FireplacesBasement, Family Room
- StoriesOne
Interior Features
Eat-in Kitchen, Entrance Foyer, Five Piece Bath, High Ceilings, In-Law Floorplan, Kitchen Island, Open Floorplan, Pantry, Primary Suite, Smoke Free, Solid Surface Counters, Vaulted Ceiling(s), Walk-In Closet(s), Wet Bar
Appliances
Bar Fridge, Convection Oven, Dishwasher, Disposal, Double Oven, Gas Water Heater, Range, Range Hood, Refrigerator, Self Cleaning Oven, Warming Drawer, Wine Cooler
Exterior
- Exterior FeaturesGarden, Private Yard
- RoofComposition
- FoundationSlab
Lot Description
Corner Lot, Level, Many Trees, Sloped, Sprinklers In Front, Sprinklers In Rear
Windows
Bay Window(s), Double Pane Windows, Skylight(s)
School Information
- DistrictJefferson County R-1
- ElementaryMaple Grove
- MiddleEveritt
- HighGolden
Additional Information
- Date ListedSeptember 5th, 2025
- ZoningR-1
Listing Details
Keller Williams Realty Downtown LLC
 Terms and Conditions: The content relating to real estate for sale in this Web site comes in part from the Internet Data eXchange ("IDX") program of METROLIST, INC., DBA RECOLORADO® Real estate listings held by brokers other than RE/MAX Professionals are marked with the IDX Logo. This information is being provided for the consumers personal, non-commercial use and may not be used for any other purpose. All information subject to change and should be independently verified.
Terms and Conditions: The content relating to real estate for sale in this Web site comes in part from the Internet Data eXchange ("IDX") program of METROLIST, INC., DBA RECOLORADO® Real estate listings held by brokers other than RE/MAX Professionals are marked with the IDX Logo. This information is being provided for the consumers personal, non-commercial use and may not be used for any other purpose. All information subject to change and should be independently verified.
Copyright 2025 METROLIST, INC., DBA RECOLORADO® -- All Rights Reserved 6455 S. Yosemite St., Suite 500 Greenwood Village, CO 80111 USA
Listing information last updated on December 29th, 2025 at 9:18am MST.

