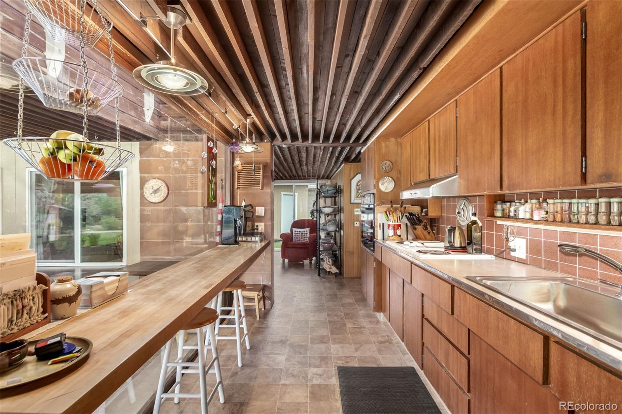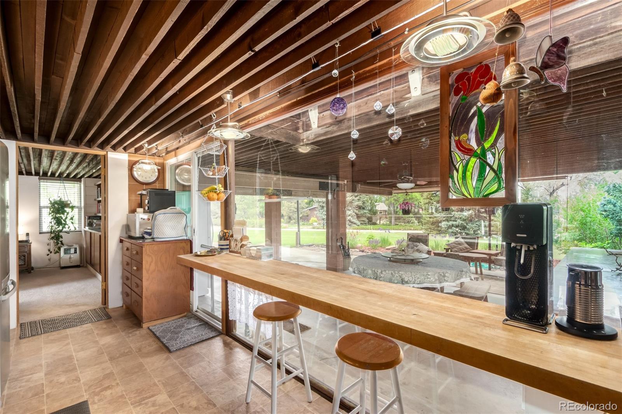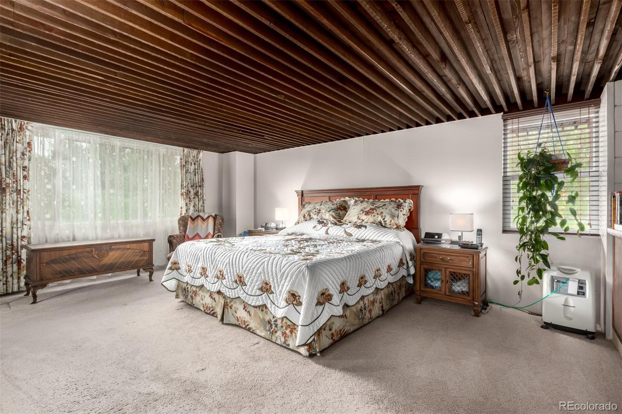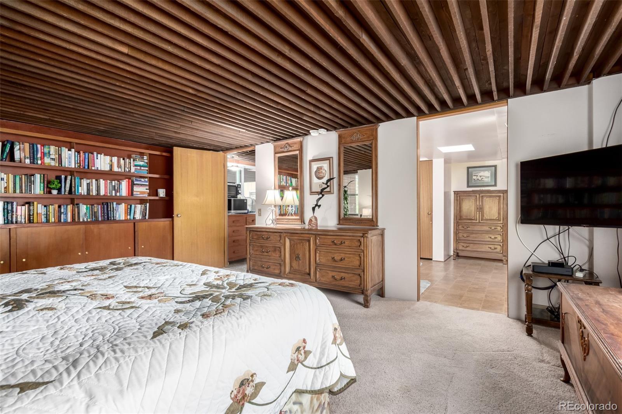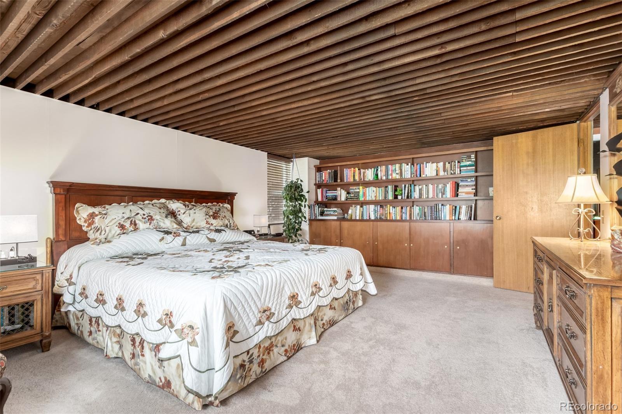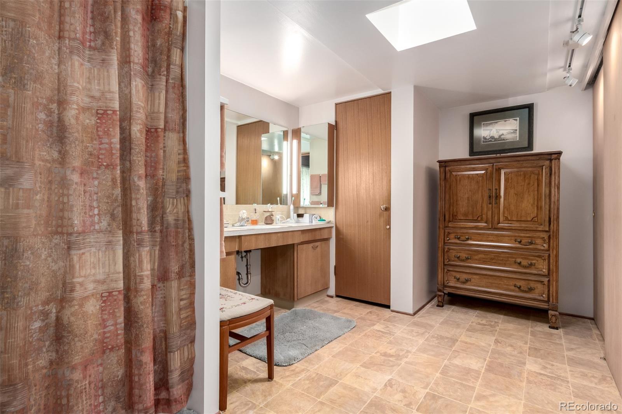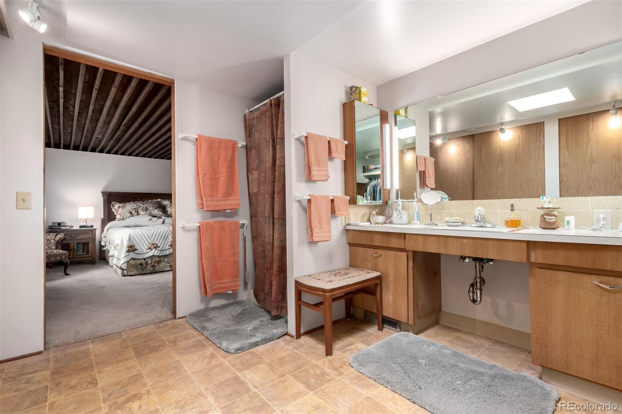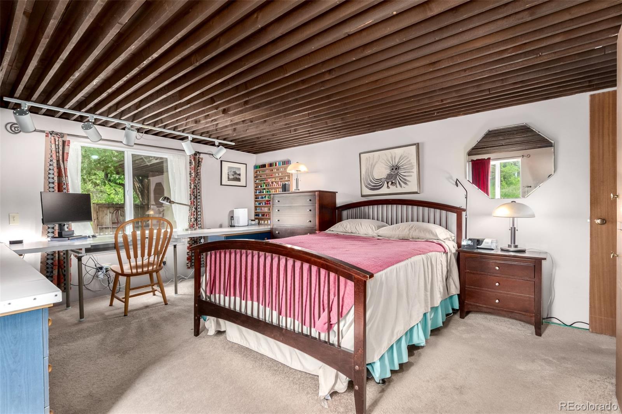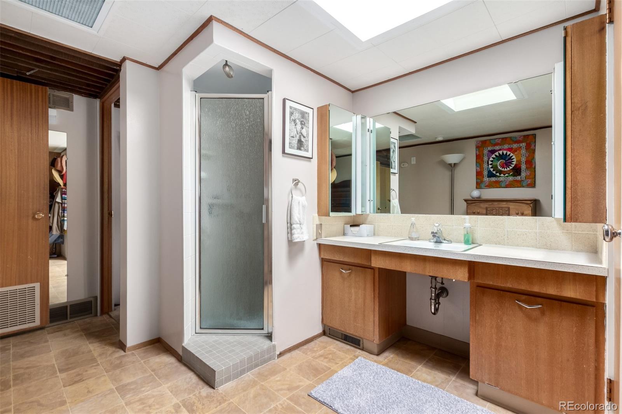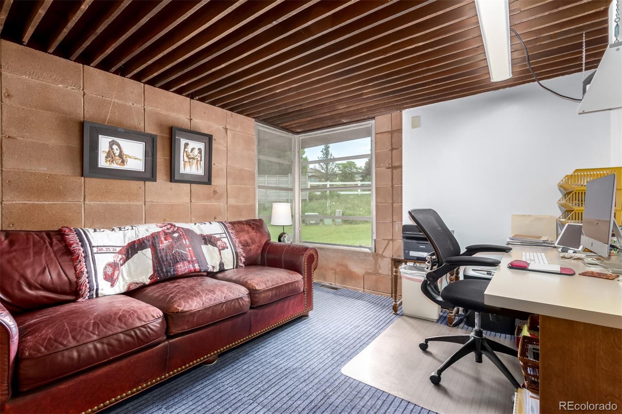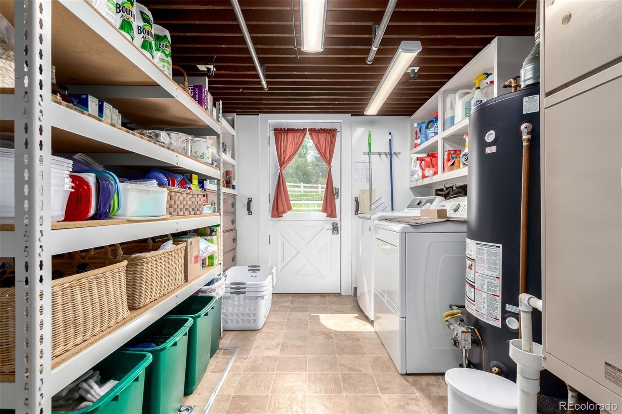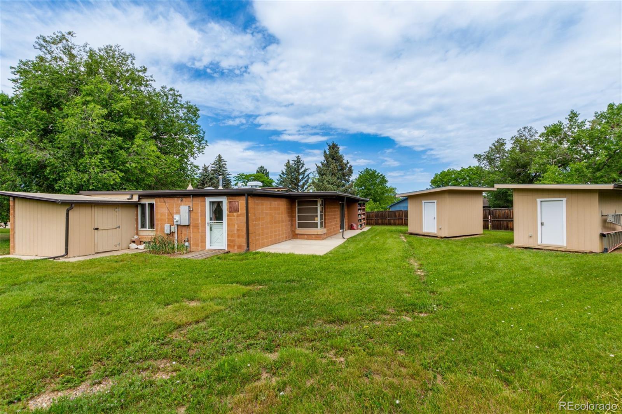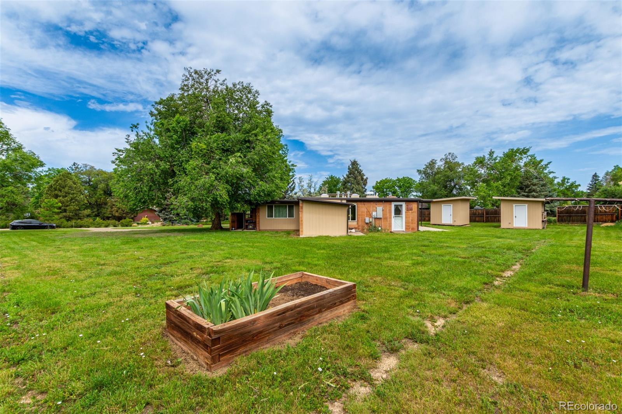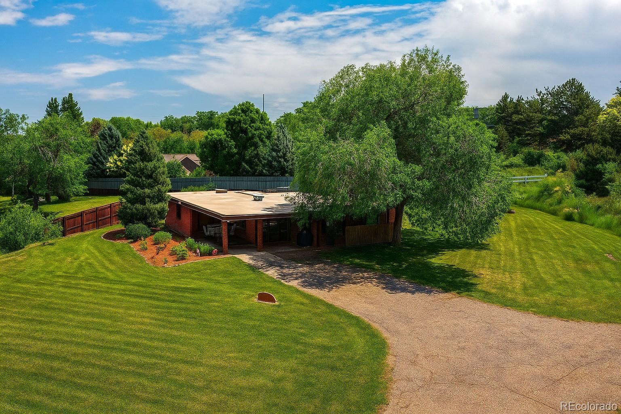Find us on...
Dashboard
- 3 Beds
- 2 Baths
- 1,714 Sqft
- .65 Acres
New Search X
1016 Stearns Avenue
Build Your Dream Home in One of Boulder’s Most Iconic Neighborhoods Welcome to 1016 Stearns Avenue—an incredible opportunity to create your forever home in the highly sought-after Lake Shore Estates neighborhood. Nestled on a quiet, tree-lined street, this rare .65-acre lot offers the space, setting, and flexibility to design a custom home that fits your lifestyle and vision. Currently home to a solidly built 1,714 sq ft Midcentury Modern ranch with 3 bedrooms and 2 baths, this property offers an ideal starting point—or a blank canvas—for your next chapter. The expansive lot provides plenty of room for a stunning new build, a spacious yard, and luxury outdoor features like a pool, garden, or detached studio. This location blends peace and privacy with convenience—close to everything Boulder has to offer, from trails and open space to top-rated schools and restaurants. As a bonus, the property falls within the boundaries for potential membership to the exclusive Baseline Reservoir (waitlist required). Whether you’re dreaming of a modern masterpiece or a timeless retreat, 1016 Stearns offers the perfect foundation to bring your vision to life in one of Boulder’s most prestigious neighborhoods.
Listing Office: Keller Williams Advantage Realty LLC 
Essential Information
- MLS® #6220895
- Price$998,500
- Bedrooms3
- Bathrooms2.00
- Square Footage1,714
- Acres0.65
- Year Built1959
- TypeResidential
- Sub-TypeSingle Family Residence
- StyleMid-Century Modern
- StatusPending
Community Information
- Address1016 Stearns Avenue
- SubdivisionLake Shore Estates
- CityBoulder
- CountyBoulder
- StateCO
- Zip Code80303
Amenities
- Parking Spaces2
- ParkingAsphalt, Concrete
- ViewMountain(s)
Utilities
Cable Available, Electricity Connected, Natural Gas Connected, Phone Connected
Interior
- HeatingForced Air, Natural Gas
- CoolingNone
- FireplaceYes
- # of Fireplaces1
- FireplacesLiving Room
- StoriesOne
Interior Features
Built-in Features, Butcher Counters, Ceiling Fan(s), Eat-in Kitchen, No Stairs, Open Floorplan, Primary Suite
Appliances
Cooktop, Dryer, Oven, Refrigerator, Washer
Exterior
- Exterior FeaturesPrivate Yard
- Lot DescriptionIrrigated, Landscaped, Level
- WindowsDouble Pane Windows
- RoofMembrane
- FoundationBlock
School Information
- DistrictBoulder Valley RE 2
- ElementaryDouglass
- MiddlePlatt
- HighFairview
Additional Information
- Date ListedJune 18th, 2025
- ZoningER
Listing Details
Keller Williams Advantage Realty LLC
 Terms and Conditions: The content relating to real estate for sale in this Web site comes in part from the Internet Data eXchange ("IDX") program of METROLIST, INC., DBA RECOLORADO® Real estate listings held by brokers other than RE/MAX Professionals are marked with the IDX Logo. This information is being provided for the consumers personal, non-commercial use and may not be used for any other purpose. All information subject to change and should be independently verified.
Terms and Conditions: The content relating to real estate for sale in this Web site comes in part from the Internet Data eXchange ("IDX") program of METROLIST, INC., DBA RECOLORADO® Real estate listings held by brokers other than RE/MAX Professionals are marked with the IDX Logo. This information is being provided for the consumers personal, non-commercial use and may not be used for any other purpose. All information subject to change and should be independently verified.
Copyright 2025 METROLIST, INC., DBA RECOLORADO® -- All Rights Reserved 6455 S. Yosemite St., Suite 500 Greenwood Village, CO 80111 USA
Listing information last updated on October 6th, 2025 at 5:48pm MDT.













