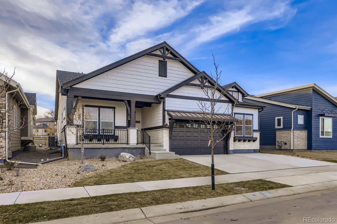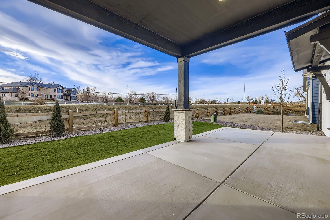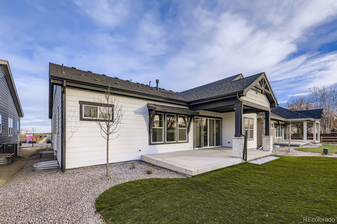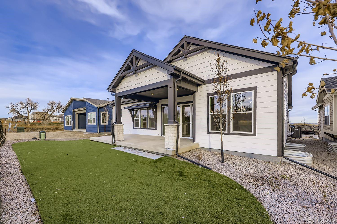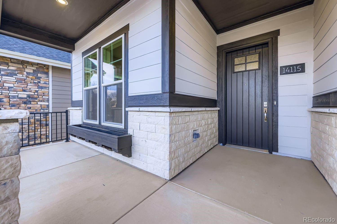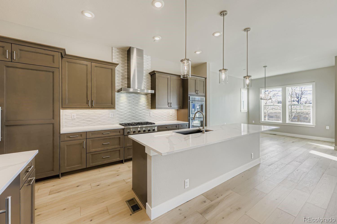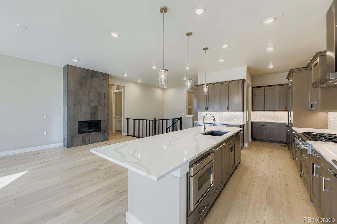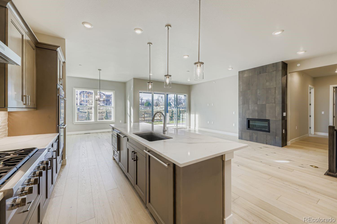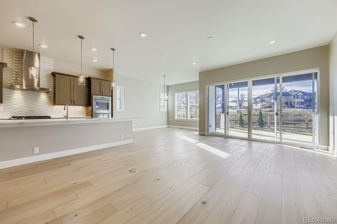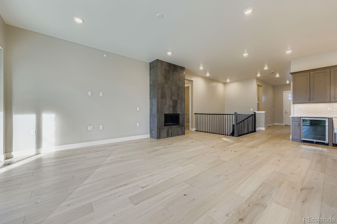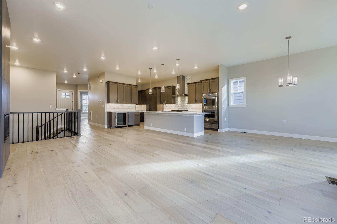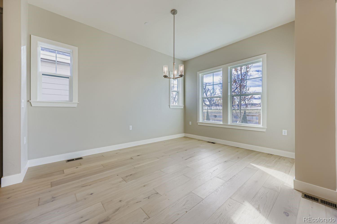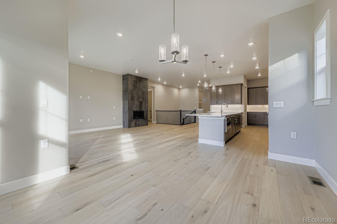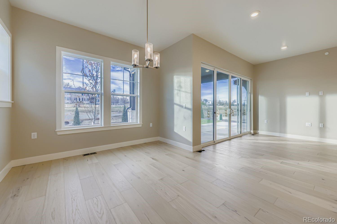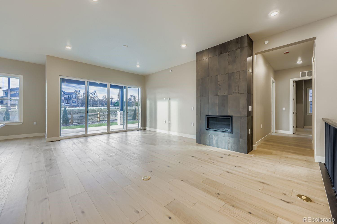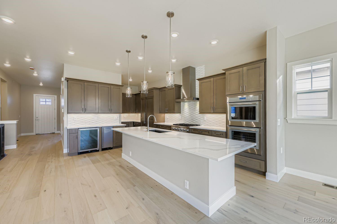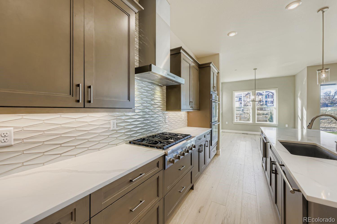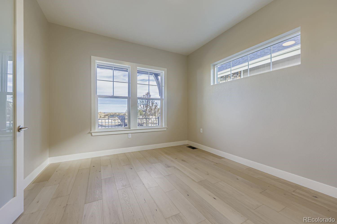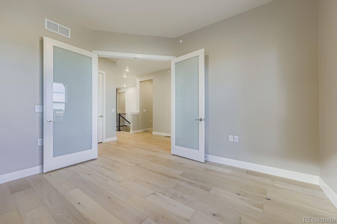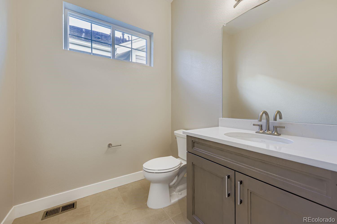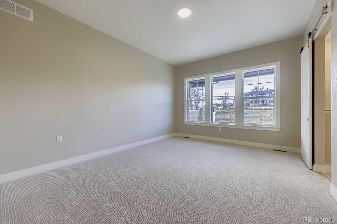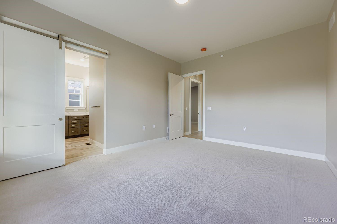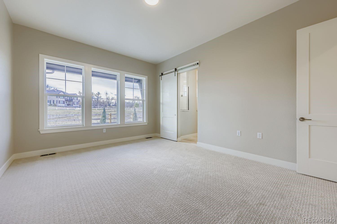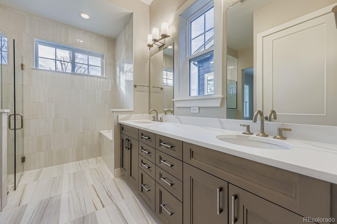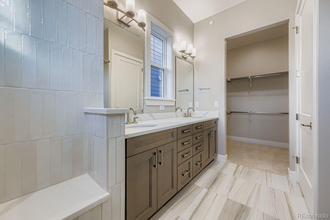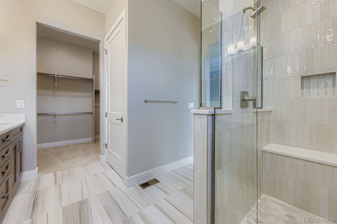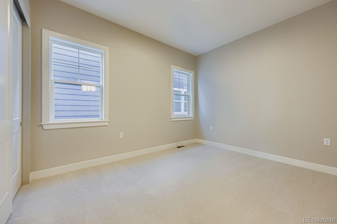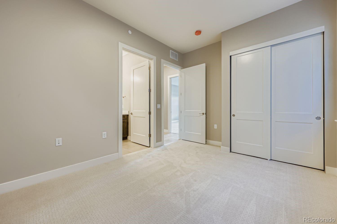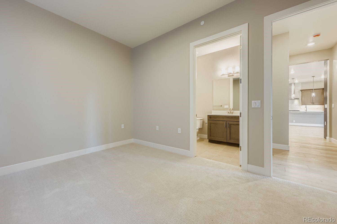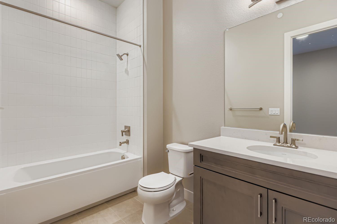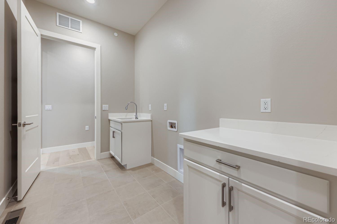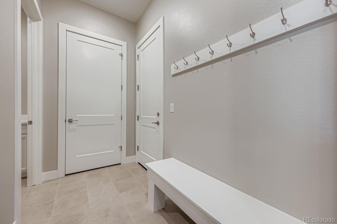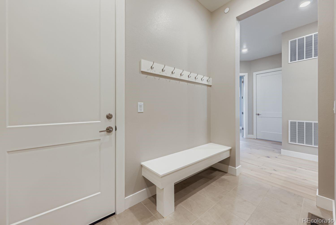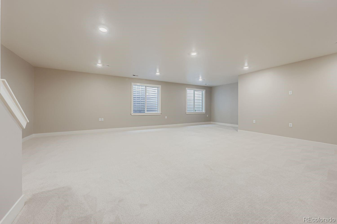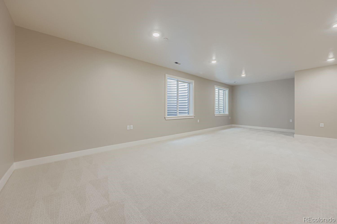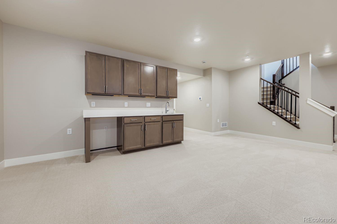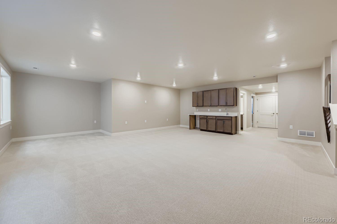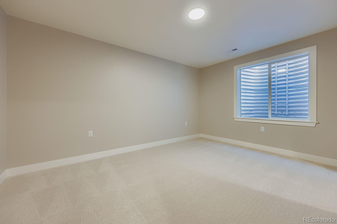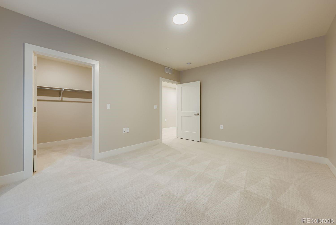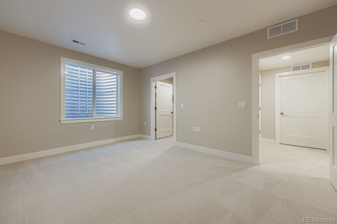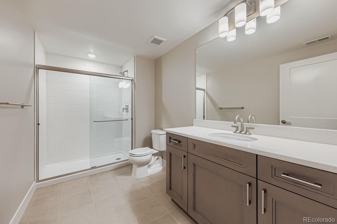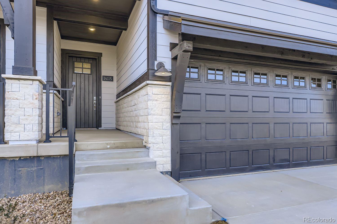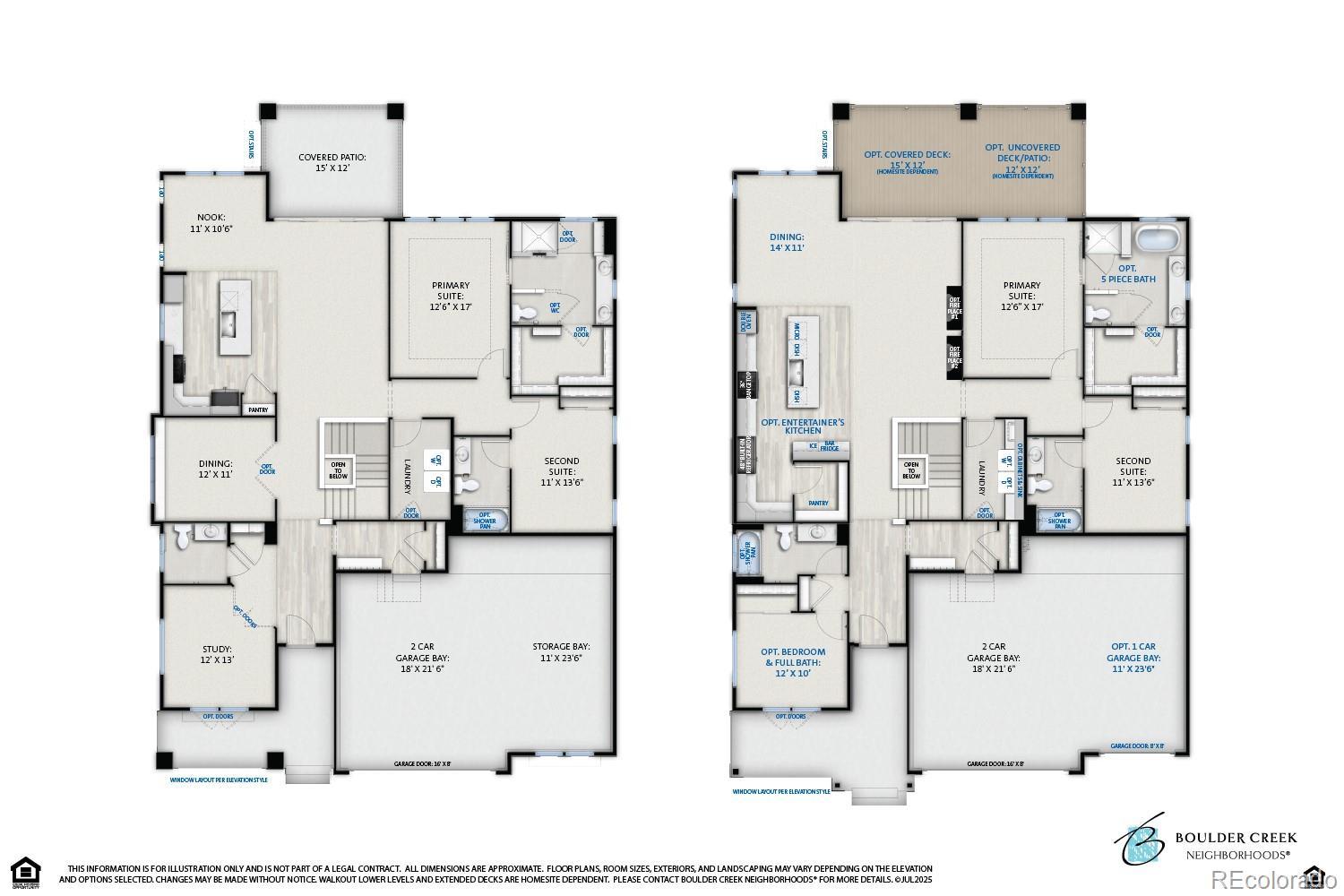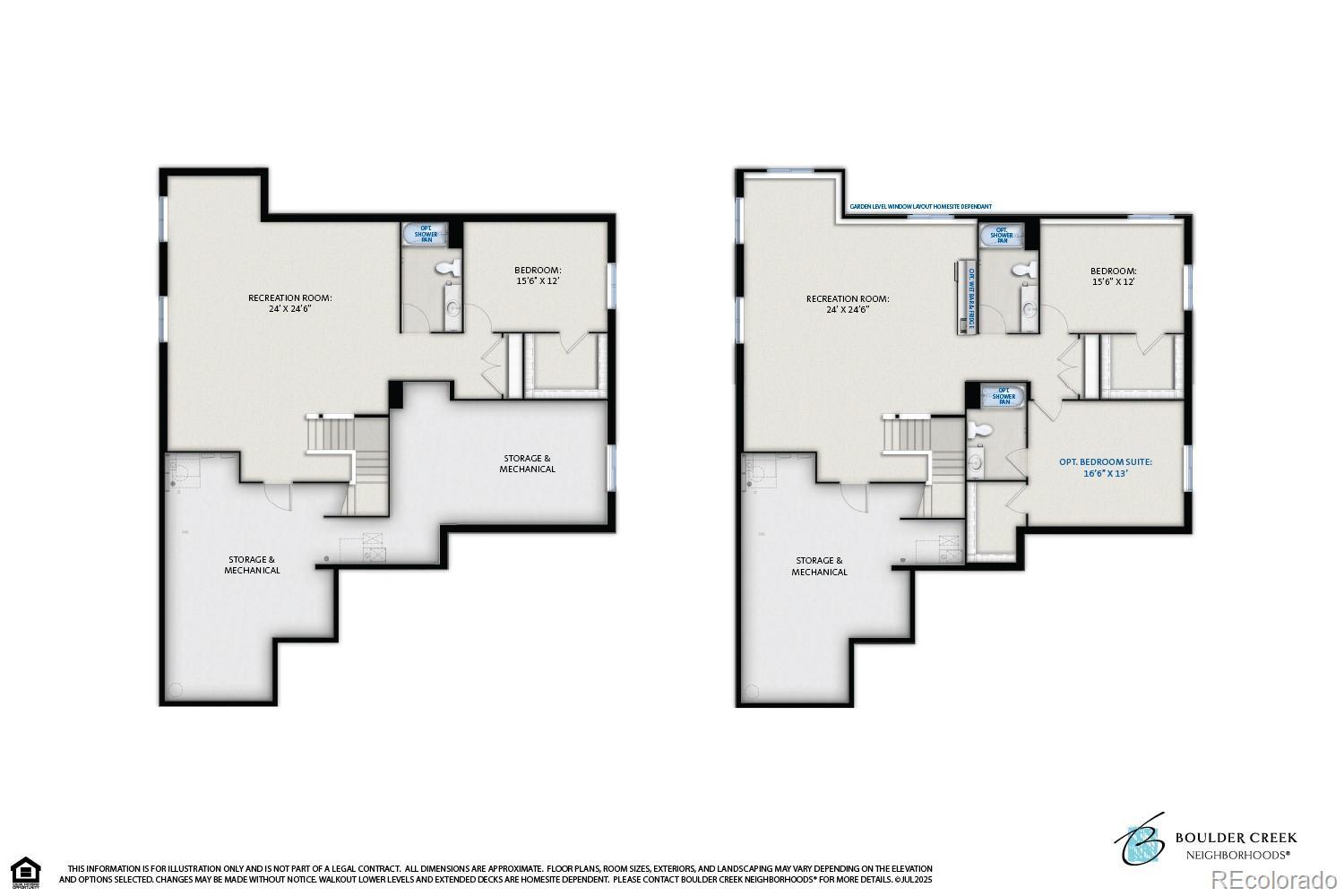Find us on...
Dashboard
- 3 Beds
- 4 Baths
- 3,342 Sqft
- .15 Acres
New Search X
14115 Blue Stem Street
Come see this lower maintenance ranch home with 2 private suites plus office on the main floor. This home can be summed up with two words. Entertainer's Dream! Whether it’s your friends, family, or your new neighbors, your new entertainers kitchen is going to be the envy of your guests. With a built-in beverage center with a separate ice maker, Thermador appliance package with a 48” paneled/built-in fridge, two dishwashers, double ovens, drawer microwave and your choice of an induction or gas 6 burner cooktop, you’ll quickly fall in love with the kitchen of your dreams. After dinner, gather your friends on the oversized 400sqft patio, or the massive rec room in your finished lower level! Learn more about Boulder Creek’s newest patio home neighborhood in Broomfield but don’t be surprised when you are hosting this Christmas in your new home! This small enclave of only 21 homes will go quickly so don’t wait! Set up a time to come out and learn more about how Boulder Creek is making homeownership easy again. Photos of Model offsite. Move in December 2025
Listing Office: WK Real Estate 
Essential Information
- MLS® #6226009
- Price$1,249,450
- Bedrooms3
- Bathrooms4.00
- Full Baths3
- Half Baths1
- Square Footage3,342
- Acres0.15
- Year Built2026
- TypeResidential
- Sub-TypeSingle Family Residence
- StatusPending
Community Information
- Address14115 Blue Stem Street
- SubdivisionBroomfield
- CityBroomfield
- CountyBroomfield
- StateCO
- Zip Code80020
Amenities
- AmenitiesPark
- UtilitiesCable Available
- Parking Spaces2
- # of Garages2
Parking
Concrete, Dry Walled, Lighted, Oversized
Interior
- HeatingForced Air
- CoolingCentral Air
- FireplaceYes
- # of Fireplaces1
- FireplacesGas Log, Great Room
- StoriesOne
Interior Features
Eat-in Kitchen, Entrance Foyer, Granite Counters, High Ceilings, Kitchen Island, Open Floorplan, Pantry, Primary Suite, Smoke Free, Walk-In Closet(s), Wired for Data
Appliances
Dishwasher, Disposal, Gas Water Heater, Microwave, Oven, Range Hood, Sump Pump, Tankless Water Heater
Exterior
- WindowsDouble Pane Windows
- RoofComposition
- FoundationStructural
Lot Description
Cul-De-Sac, Irrigated, Level, Master Planned, Near Public Transit, Sprinklers In Front
School Information
- DistrictBoulder Valley RE 2
- ElementaryAspen Creek K-8
- MiddleAspen Creek K-8
- HighBroomfield
Additional Information
- Date ListedJune 27th, 2025
Listing Details
 WK Real Estate
WK Real Estate
 Terms and Conditions: The content relating to real estate for sale in this Web site comes in part from the Internet Data eXchange ("IDX") program of METROLIST, INC., DBA RECOLORADO® Real estate listings held by brokers other than RE/MAX Professionals are marked with the IDX Logo. This information is being provided for the consumers personal, non-commercial use and may not be used for any other purpose. All information subject to change and should be independently verified.
Terms and Conditions: The content relating to real estate for sale in this Web site comes in part from the Internet Data eXchange ("IDX") program of METROLIST, INC., DBA RECOLORADO® Real estate listings held by brokers other than RE/MAX Professionals are marked with the IDX Logo. This information is being provided for the consumers personal, non-commercial use and may not be used for any other purpose. All information subject to change and should be independently verified.
Copyright 2026 METROLIST, INC., DBA RECOLORADO® -- All Rights Reserved 6455 S. Yosemite St., Suite 500 Greenwood Village, CO 80111 USA
Listing information last updated on January 26th, 2026 at 3:33am MST.


