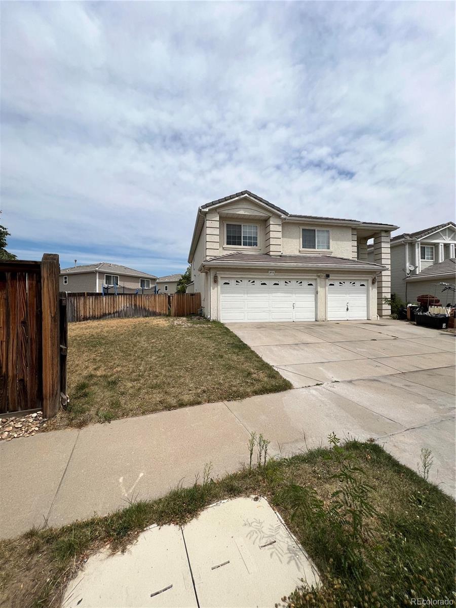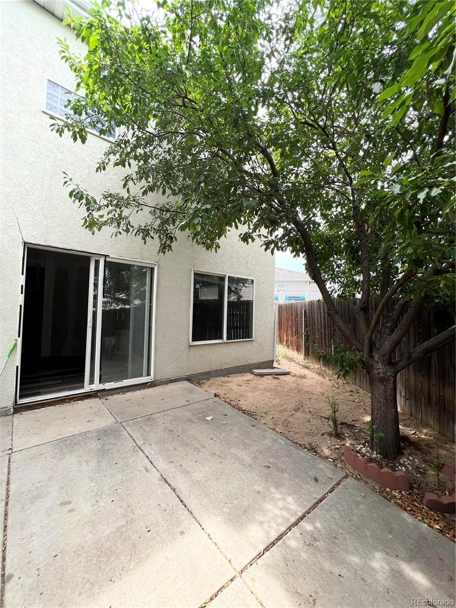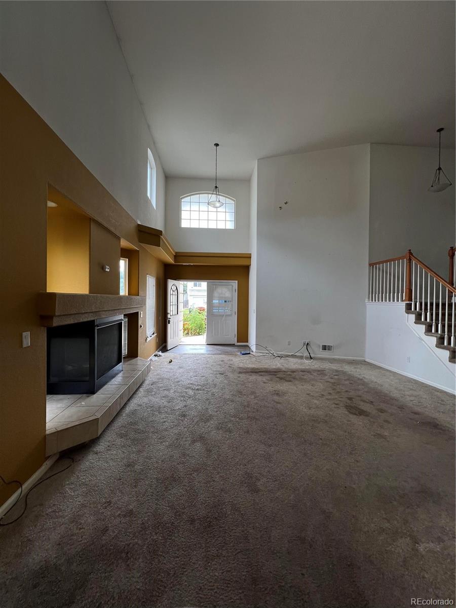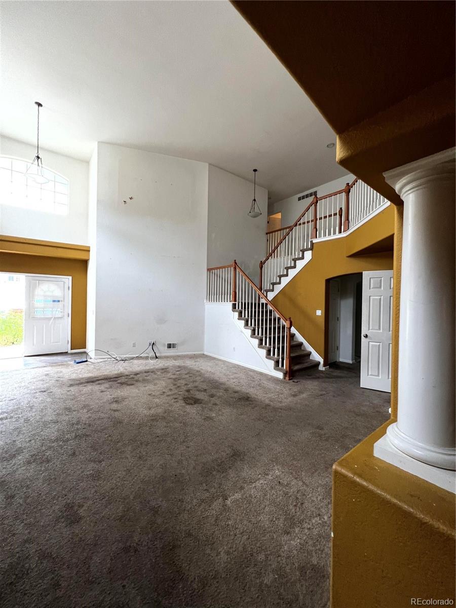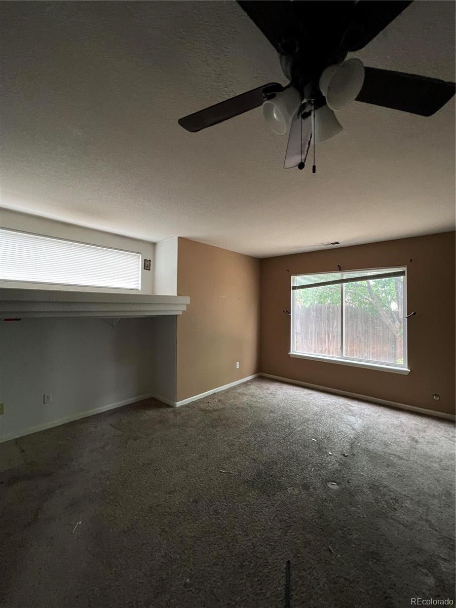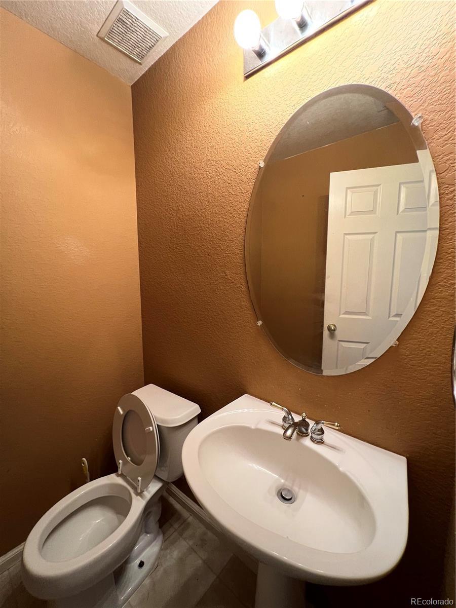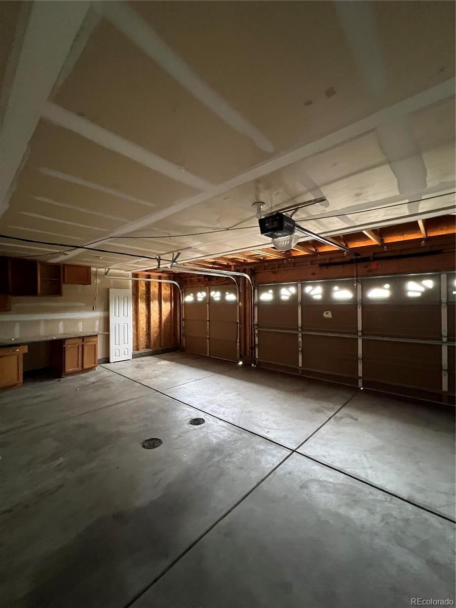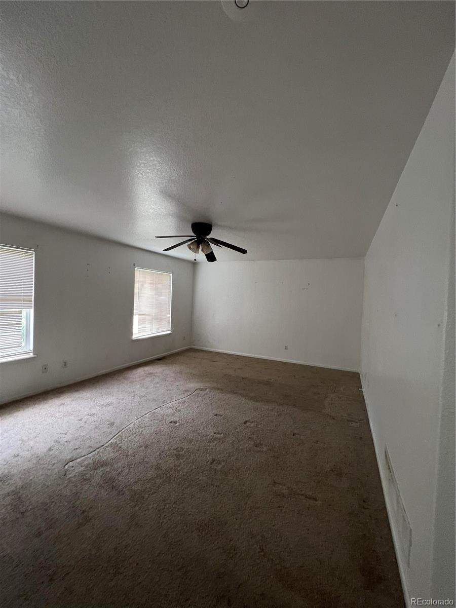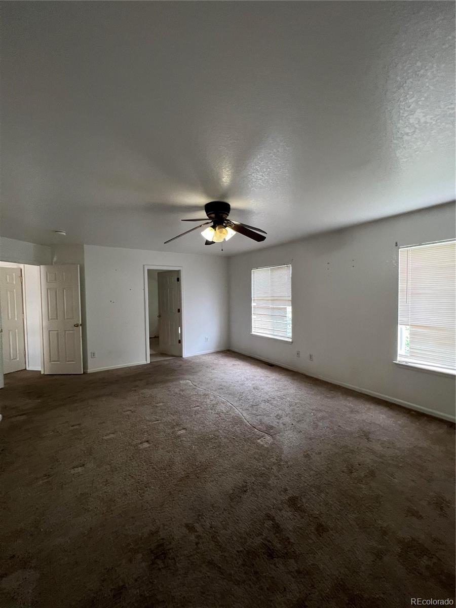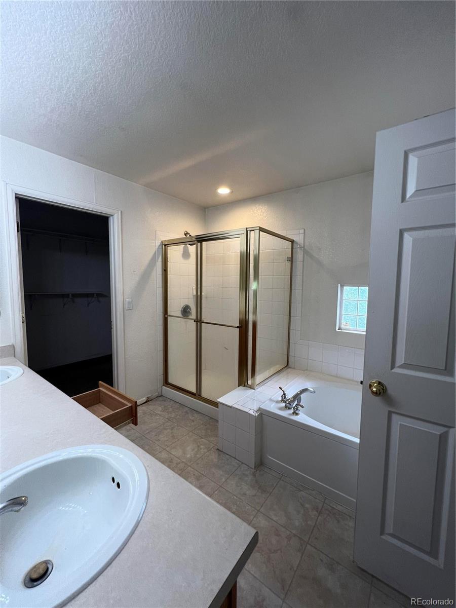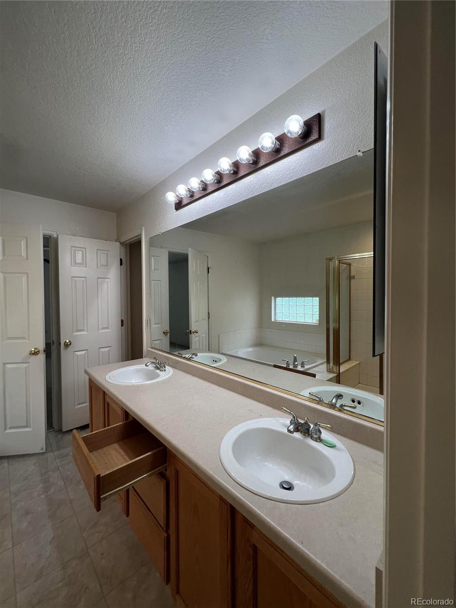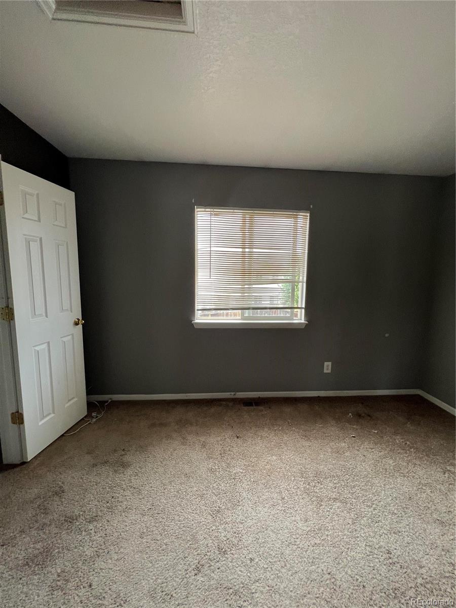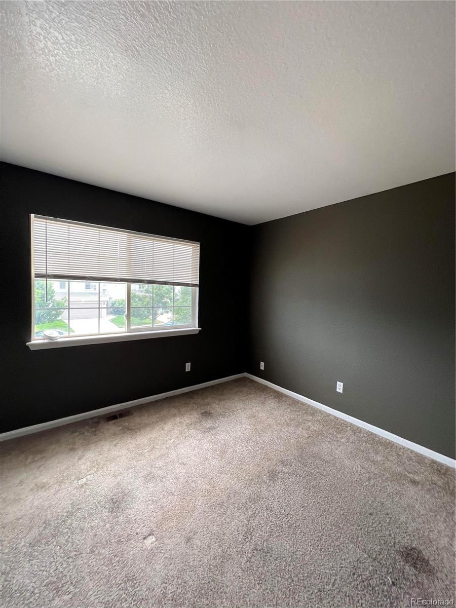Find us on...
Dashboard
- 3 Beds
- 3 Baths
- 2,647 Sqft
- .14 Acres
New Search X
20715 E 39th Avenue
There is a .5% Green Valley Ranch HOA transfer fee, which is to be paid by buyer. Spacious and full of light, this home welcomes you into an enormous living room with soaring 17-foot ceilings and walls of windows that flood the space with natural light. The open feel is further enhanced by a cozy gas fireplace, creating the perfect centerpiece for gatherings. Once you experience these high ceilings, everything else will feel small by comparison! The layout includes a formal dining area off the kitchen, large enough to accommodate a big table for entertaining. Step out through the sliding door to the backyard, designed for low-maintenance living and summer BBQs. Upstairs, the huge master suite offers a luxurious 5-piece bathroom and a large walk-in closet. An open loft space overlooks the living room and can serve as an office, playroom, or be converted into a 4th bedroom. The additional upstairs bedrooms are conveniently located, and the loft provides versatility for your lifestyle. A desirable 3-car garage ensures plenty of storage and parking space, making this home as functional as it is beautiful. With tons of room for both living and entertaining, this property is a true find. Requires some work, was a rental property—an excellent opportunity to add value and make it your own!
Listing Office: A+ Life's Agency 
Essential Information
- MLS® #6228190
- Price$524,900
- Bedrooms3
- Bathrooms3.00
- Full Baths2
- Half Baths1
- Square Footage2,647
- Acres0.14
- Year Built2001
- TypeResidential
- Sub-TypeSingle Family Residence
- StatusActive
Community Information
- Address20715 E 39th Avenue
- SubdivisionGREEN VALLEY RANCH
- CityDenver
- CountyDenver
- StateCO
- Zip Code80249
Amenities
- Parking Spaces3
- # of Garages3
Interior
- HeatingForced Air, Natural Gas
- CoolingCentral Air
- StoriesTwo
Interior Features
Eat-in Kitchen, Five Piece Bath, Kitchen Island, Open Floorplan, Primary Suite, Vaulted Ceiling(s), Walk-In Closet(s)
Appliances
Dishwasher, Disposal, Oven, Refrigerator
Exterior
- Exterior FeaturesGarden, Private Yard
- Lot DescriptionLevel
- RoofSpanish Tile
School Information
- DistrictDenver 1
- ElementaryGreen Valley
- MiddleDr. Martin Luther King
- HighHigh Tech EC
Additional Information
- Date ListedAugust 29th, 2025
- ZoningR-2
Listing Details
 A+ Life's Agency
A+ Life's Agency
 Terms and Conditions: The content relating to real estate for sale in this Web site comes in part from the Internet Data eXchange ("IDX") program of METROLIST, INC., DBA RECOLORADO® Real estate listings held by brokers other than RE/MAX Professionals are marked with the IDX Logo. This information is being provided for the consumers personal, non-commercial use and may not be used for any other purpose. All information subject to change and should be independently verified.
Terms and Conditions: The content relating to real estate for sale in this Web site comes in part from the Internet Data eXchange ("IDX") program of METROLIST, INC., DBA RECOLORADO® Real estate listings held by brokers other than RE/MAX Professionals are marked with the IDX Logo. This information is being provided for the consumers personal, non-commercial use and may not be used for any other purpose. All information subject to change and should be independently verified.
Copyright 2025 METROLIST, INC., DBA RECOLORADO® -- All Rights Reserved 6455 S. Yosemite St., Suite 500 Greenwood Village, CO 80111 USA
Listing information last updated on November 2nd, 2025 at 9:03am MST.

