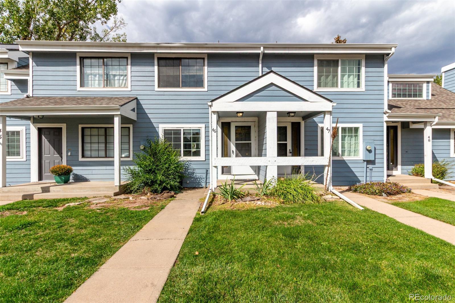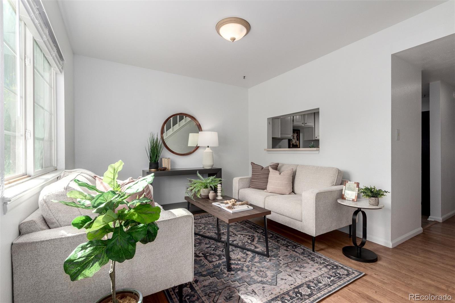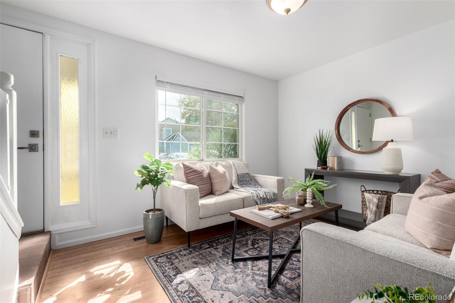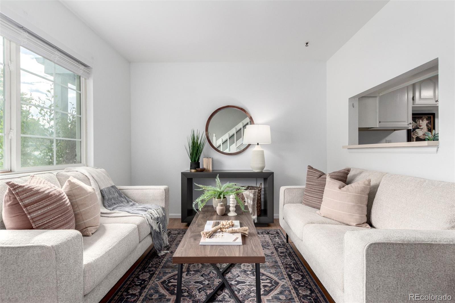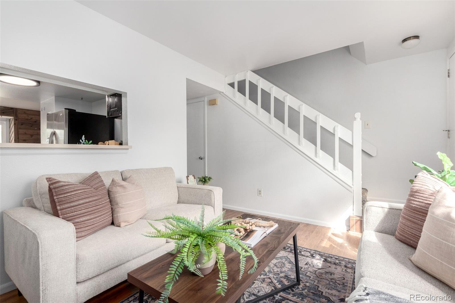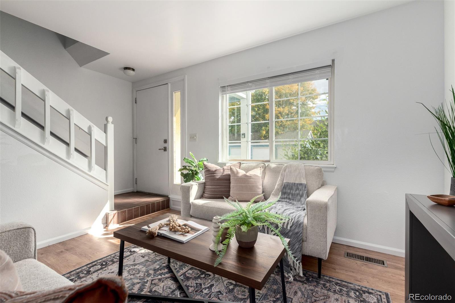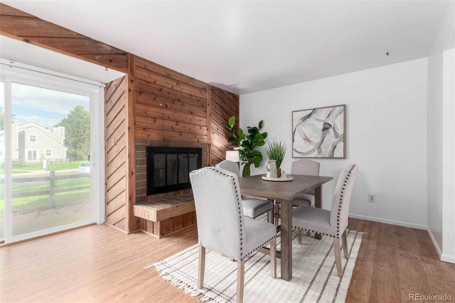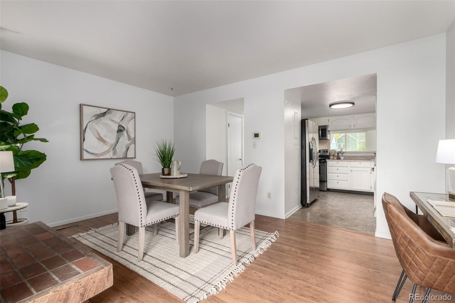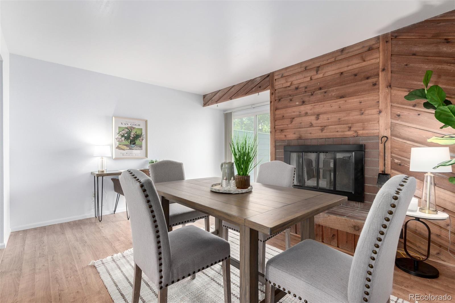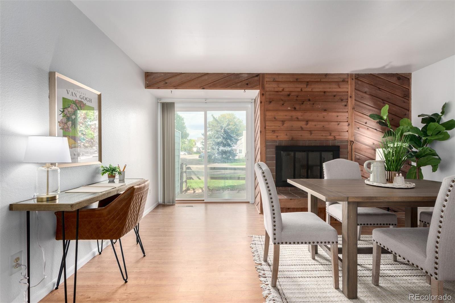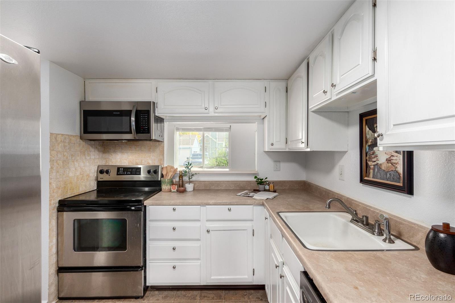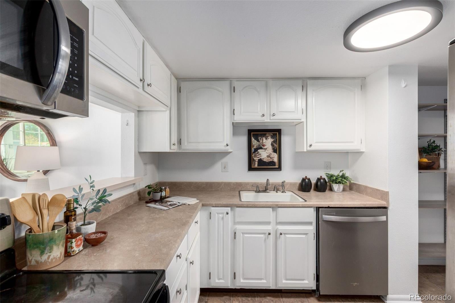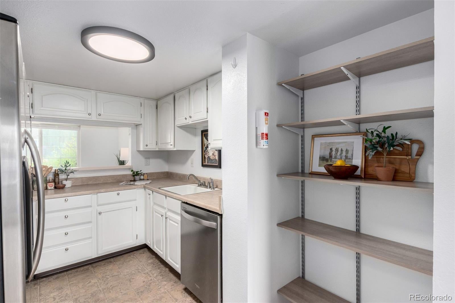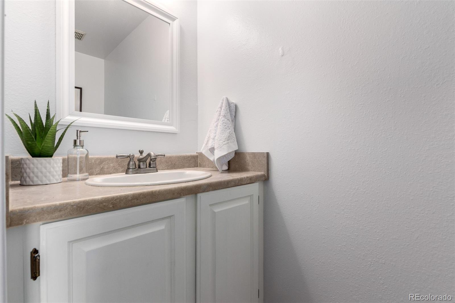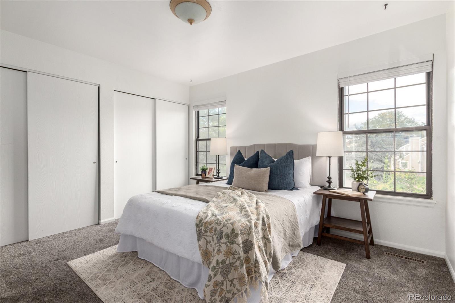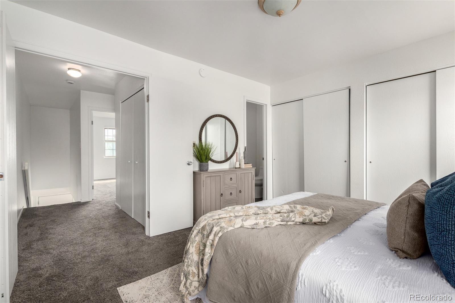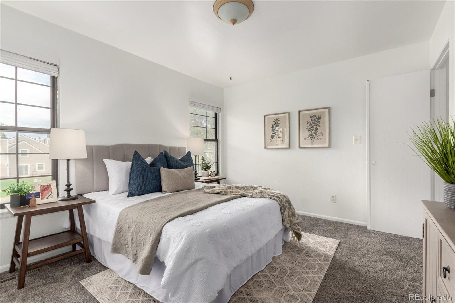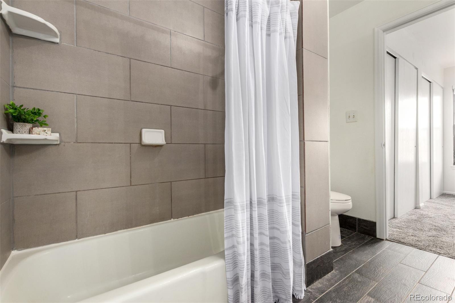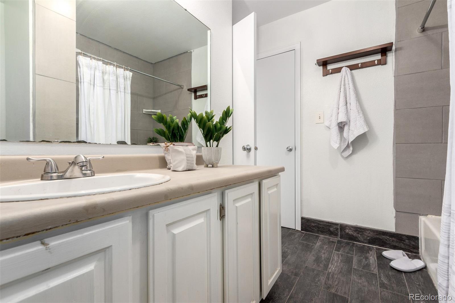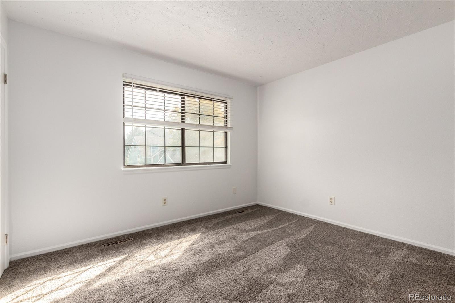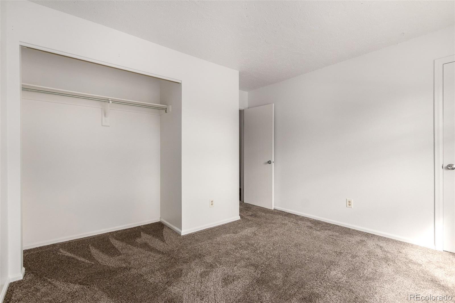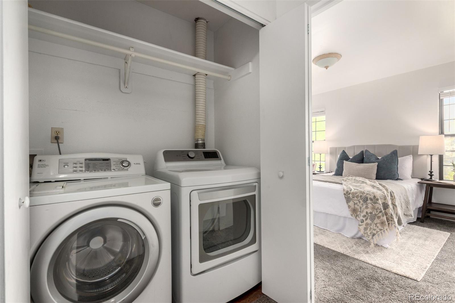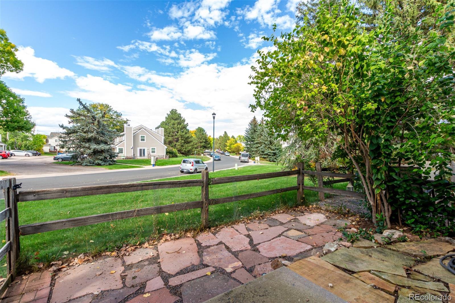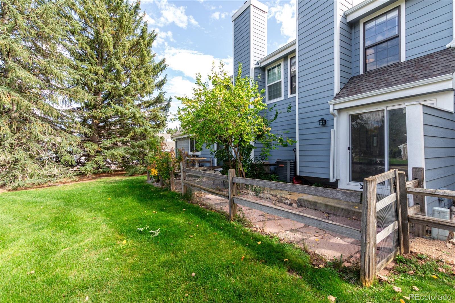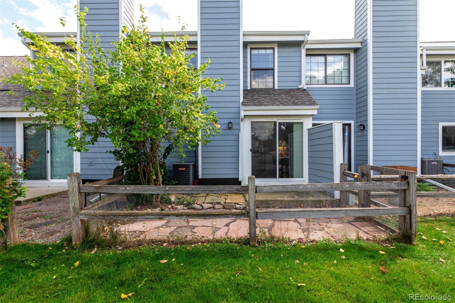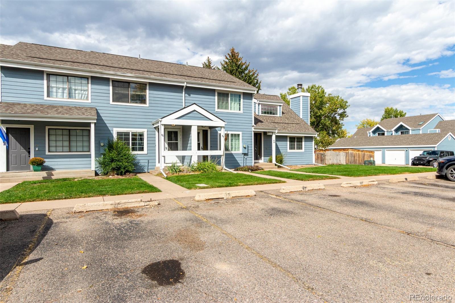Find us on...
Dashboard
- 2 Beds
- 2 Baths
- 1,102 Sqft
- .02 Acres
New Search X
2929 Ross Drive P46
$5,000 Price Reduction to $284,000! ***Priced to Sell*** Welcome home to this delightful 2-bedroom townhome, offering space, functionality, and unbeatable access to the best of Fort Collins. Upon entering, you'll find a bright and welcoming family room on the main level. The functional kitchen flows seamlessly into the dining room, which features a cozy fireplace. Step outside from the dining room through a large sliding door onto a private, fenced patio. The main level also includes a convenient powder bathroom, under-stair storage, and open shelving in the kitchen. Upstairs, two spacious bedrooms share a convenient Jack-and-Jill full bathroom. The primary bedroom boasts two full-sized closets. The laundry area, complete with a full-size washer and dryer, is conveniently located between the bedrooms for easy access. Two dedicated parking spaces are directly in front of the entrance, so you'll always have a spot. This home features new paint throughout, a new front door lock, and a deadbolt for enhanced safety and peace of mind. The roof and shingles were replaced three years ago, and the water heater was replaced four years ago. You'll be moments away from hiking and biking trails, Lory State Park, Horsetooth and Dixon Reservoirs, and the Pineridge Natural Area, offering endless outdoor opportunities. Don't miss this opportunity to own a sunny, low-maintenance home in an unbeatable location!
Listing Office: Five Four Real Estate, LLC 
Essential Information
- MLS® #6229001
- Price$279,000
- Bedrooms2
- Bathrooms2.00
- Full Baths1
- Half Baths1
- Square Footage1,102
- Acres0.02
- Year Built1978
- TypeResidential
- Sub-TypeTownhouse
- StatusActive
Community Information
- Address2929 Ross Drive P46
- Subdivision122703-Willow Lane
- CityFort Collins
- CountyLarimer
- StateCO
- Zip Code80526
Amenities
- Parking Spaces2
Interior
- HeatingForced Air
- CoolingCentral Air
- FireplaceYes
- # of Fireplaces1
- StoriesTwo
Interior Features
Ceiling Fan(s), Jack & Jill Bathroom
Appliances
Dishwasher, Disposal, Dryer, Microwave, Range, Refrigerator, Washer
Exterior
- Lot DescriptionLandscaped
- RoofComposition
School Information
- DistrictPoudre R-1
- ElementaryBauder
- MiddleBlevins
- HighRocky Mountain
Additional Information
- Date ListedOctober 1st, 2025
Listing Details
 Five Four Real Estate, LLC
Five Four Real Estate, LLC
 Terms and Conditions: The content relating to real estate for sale in this Web site comes in part from the Internet Data eXchange ("IDX") program of METROLIST, INC., DBA RECOLORADO® Real estate listings held by brokers other than RE/MAX Professionals are marked with the IDX Logo. This information is being provided for the consumers personal, non-commercial use and may not be used for any other purpose. All information subject to change and should be independently verified.
Terms and Conditions: The content relating to real estate for sale in this Web site comes in part from the Internet Data eXchange ("IDX") program of METROLIST, INC., DBA RECOLORADO® Real estate listings held by brokers other than RE/MAX Professionals are marked with the IDX Logo. This information is being provided for the consumers personal, non-commercial use and may not be used for any other purpose. All information subject to change and should be independently verified.
Copyright 2025 METROLIST, INC., DBA RECOLORADO® -- All Rights Reserved 6455 S. Yosemite St., Suite 500 Greenwood Village, CO 80111 USA
Listing information last updated on November 22nd, 2025 at 7:48pm MST.

