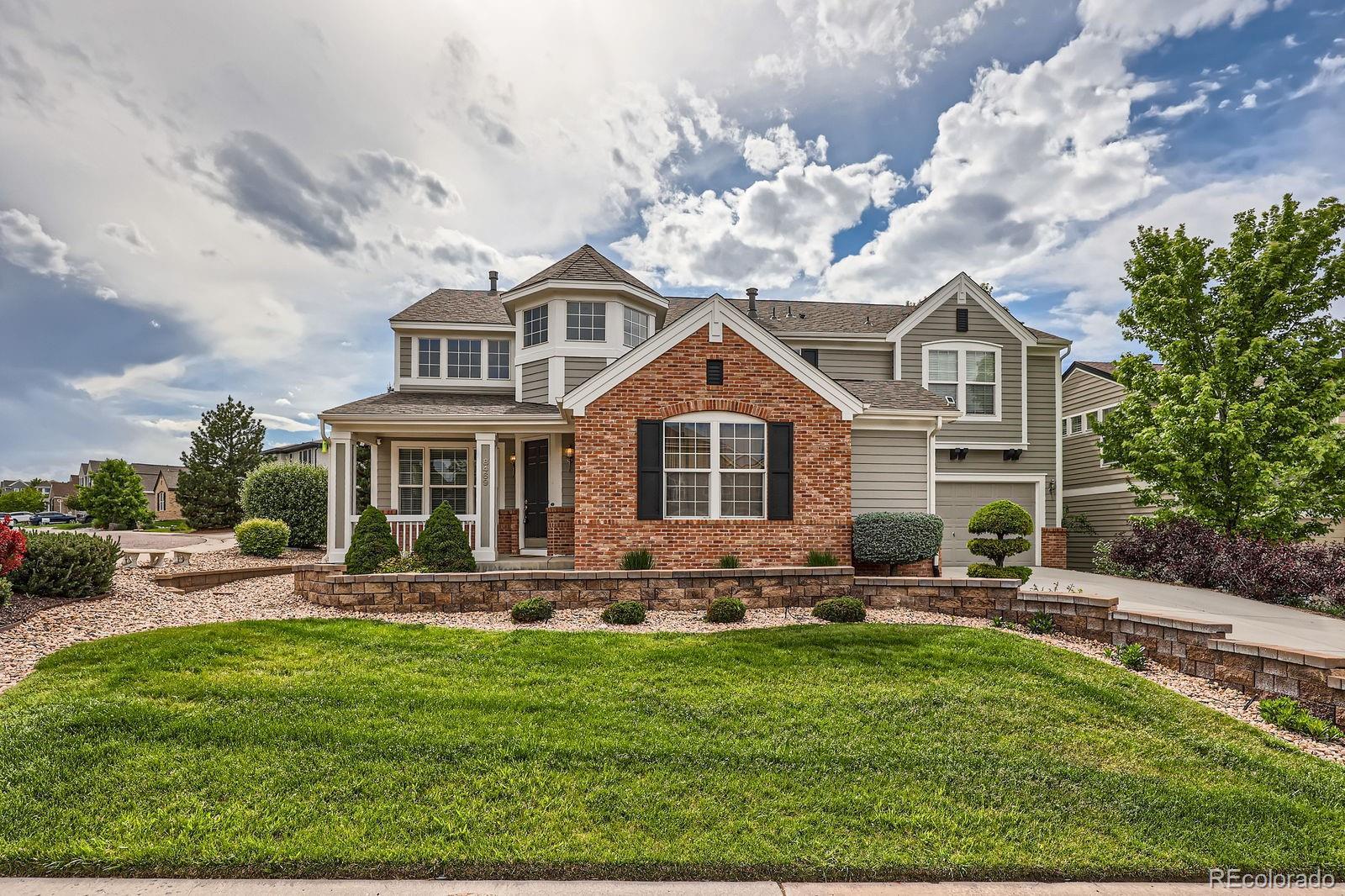Find us on...
Dashboard
- 4 Beds
- 4 Baths
- 3,688 Sqft
- .21 Acres
New Search X
8469 Winter Berry Drive
Welcome home to this turnkey 4 bedroom, 4 bath corner lot home in the sought-after Winter Berry neighborhood. This home has been completely renovated with new floors throughout, quartz countertops, a completely renovated primary bathroom, new interior and exterior paint, a new driveway, and a new roof. Once inside you’ll enter into a grand foyer with elegant vaulted ceilings. A large open floorplan connects all of the first floor which includes a living room, formal dining, family room, breakfast area, kitchen, butler’s pantry, 3/4 bath, and a designated first floor office which can be also used as a guest bedroom. A private staircase including a fireplace on the landing takes you to the large primary suite. Inside you’ll find a brand-new spa-like 5-piece primary bathroom with his and her sinks and a huge walk-in closet. The second staircase brings you up to a large loft and three additional spacious second floor bedrooms. One bedroom hosts its own ensuite bathroom while the other two share a jack and jill bathroom but each have their own private sinks. Also upstairs, and accessible from all bedrooms, is the laundry room. The basement is unfinished and gives a new owner a large canvas to finish it however they desire. The outdoor living is private and peaceful. A Spacious back deck and a sizeable fenced yard sit off the main first floor living space. Professional landscaping and stonework give charming character to the entire property. This home includes access to a resort-style pool as part of the HOA and access to all of the other amenities Castle Pines has to offer including: 5 Parks, over 14 miles of trails, the Ridge golf course, community events, …etc.
Listing Office: Radius Agent LLC 
Essential Information
- MLS® #6229605
- Price$1,100,000
- Bedrooms4
- Bathrooms4.00
- Full Baths3
- Square Footage3,688
- Acres0.21
- Year Built2004
- TypeResidential
- Sub-TypeSingle Family Residence
- StyleTraditional
- StatusActive
Community Information
- Address8469 Winter Berry Drive
- SubdivisionCastle Pines North
- CityCastle Pines
- CountyDouglas
- StateCO
- Zip Code80108
Amenities
- Parking Spaces3
- # of Garages3
- ViewMountain(s)
Amenities
Clubhouse, Park, Playground, Pool, Tennis Court(s), Trail(s)
Utilities
Cable Available, Electricity Connected, Natural Gas Connected
Parking
Concrete, Dry Walled, Finished Garage, Floor Coating, Lighted
Interior
- HeatingForced Air
- CoolingCentral Air
- FireplaceYes
- # of Fireplaces2
- StoriesTwo
Interior Features
Built-in Features, Ceiling Fan(s), Eat-in Kitchen, Entrance Foyer, Five Piece Bath, High Ceilings, High Speed Internet, Jack & Jill Bathroom, Kitchen Island, Open Floorplan, Primary Suite, Quartz Counters, Smoke Free, Solid Surface Counters, Vaulted Ceiling(s), Walk-In Closet(s)
Appliances
Convection Oven, Cooktop, Dishwasher, Disposal, Dryer, Gas Water Heater, Microwave, Oven, Range, Refrigerator, Washer
Fireplaces
Family Room, Gas, Gas Log, Other
Exterior
- WindowsDouble Pane Windows
- RoofComposition
Exterior Features
Garden, Private Yard, Rain Gutters
Lot Description
Corner Lot, Landscaped, Sprinklers In Front, Sprinklers In Rear
School Information
- DistrictDouglas RE-1
- ElementaryTimber Trail
- MiddleRocky Heights
- HighRock Canyon
Additional Information
- Date ListedMay 28th, 2025
Listing Details
 Radius Agent LLC
Radius Agent LLC
 Terms and Conditions: The content relating to real estate for sale in this Web site comes in part from the Internet Data eXchange ("IDX") program of METROLIST, INC., DBA RECOLORADO® Real estate listings held by brokers other than RE/MAX Professionals are marked with the IDX Logo. This information is being provided for the consumers personal, non-commercial use and may not be used for any other purpose. All information subject to change and should be independently verified.
Terms and Conditions: The content relating to real estate for sale in this Web site comes in part from the Internet Data eXchange ("IDX") program of METROLIST, INC., DBA RECOLORADO® Real estate listings held by brokers other than RE/MAX Professionals are marked with the IDX Logo. This information is being provided for the consumers personal, non-commercial use and may not be used for any other purpose. All information subject to change and should be independently verified.
Copyright 2025 METROLIST, INC., DBA RECOLORADO® -- All Rights Reserved 6455 S. Yosemite St., Suite 500 Greenwood Village, CO 80111 USA
Listing information last updated on June 17th, 2025 at 12:03am MDT.





























