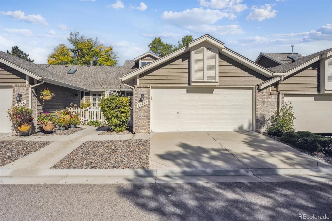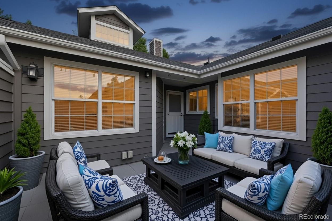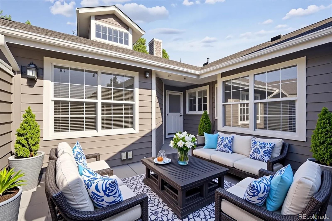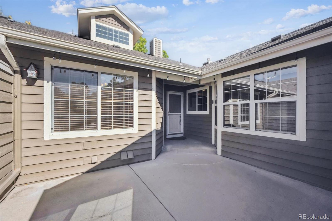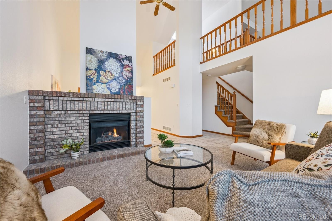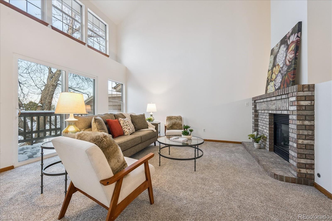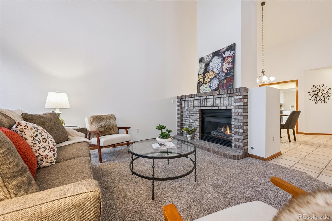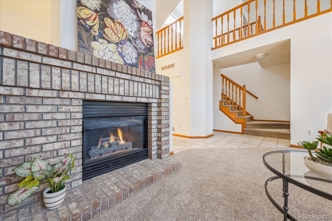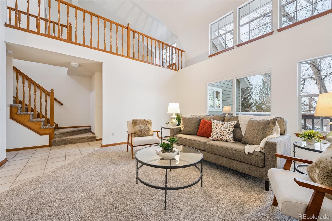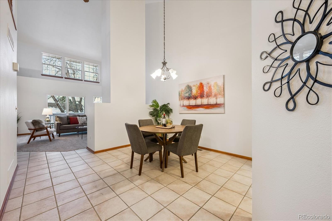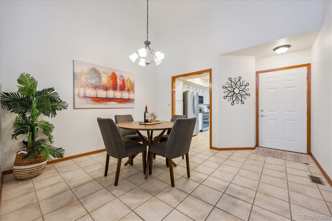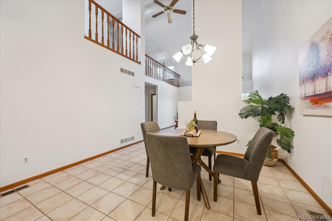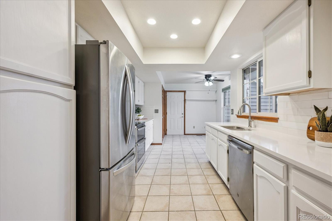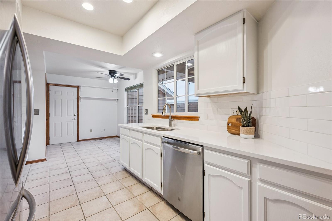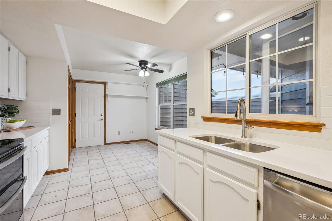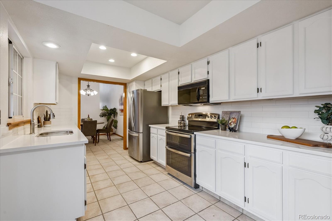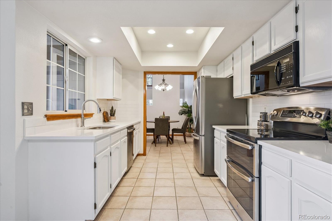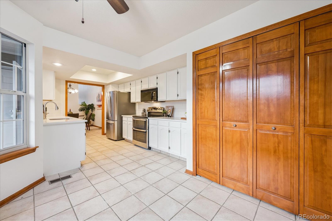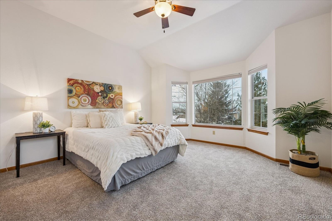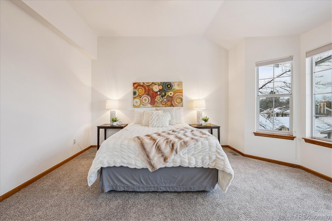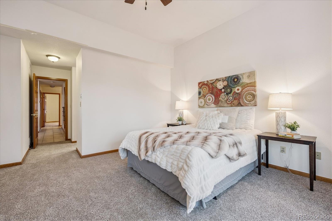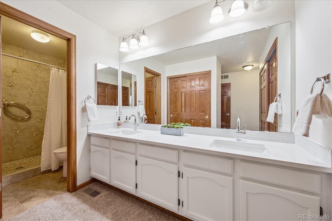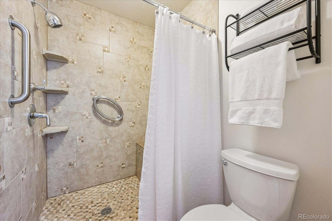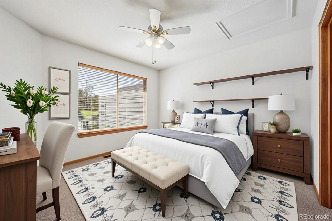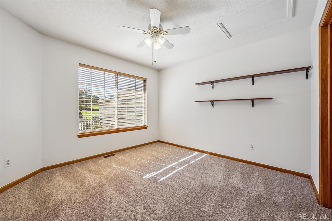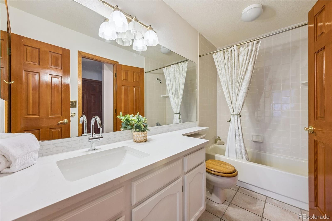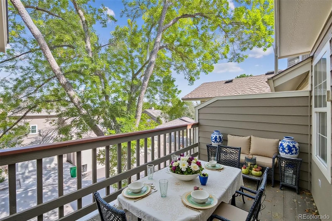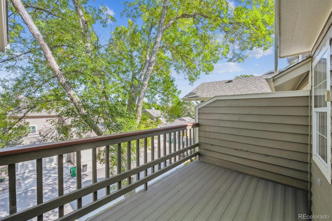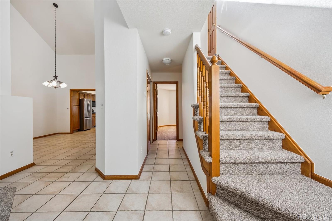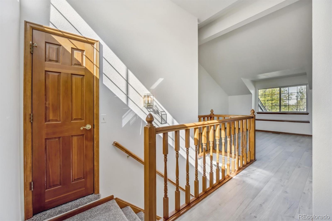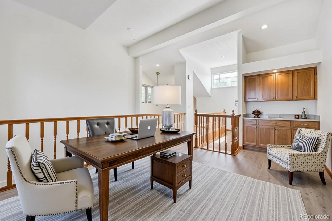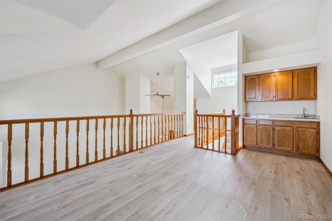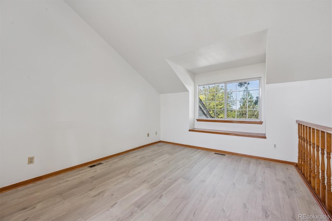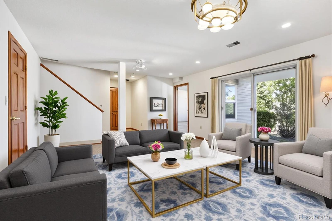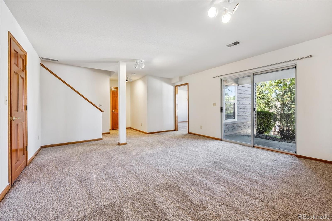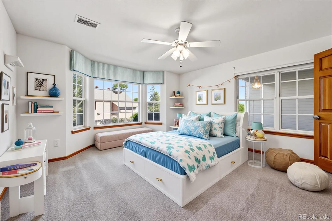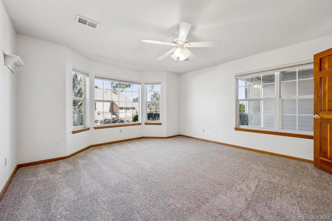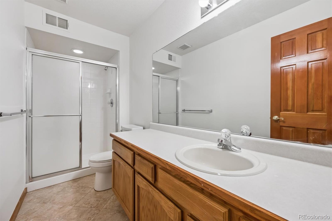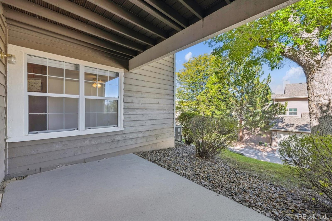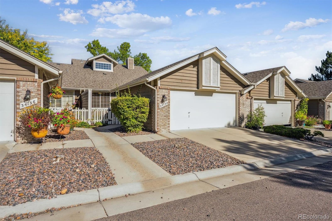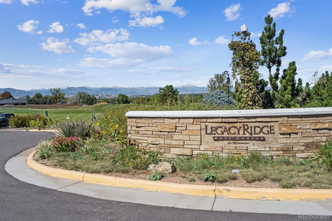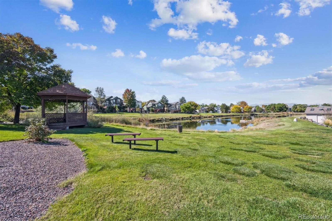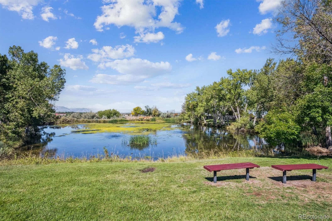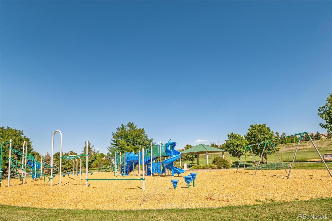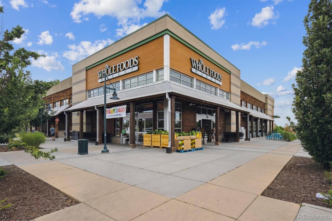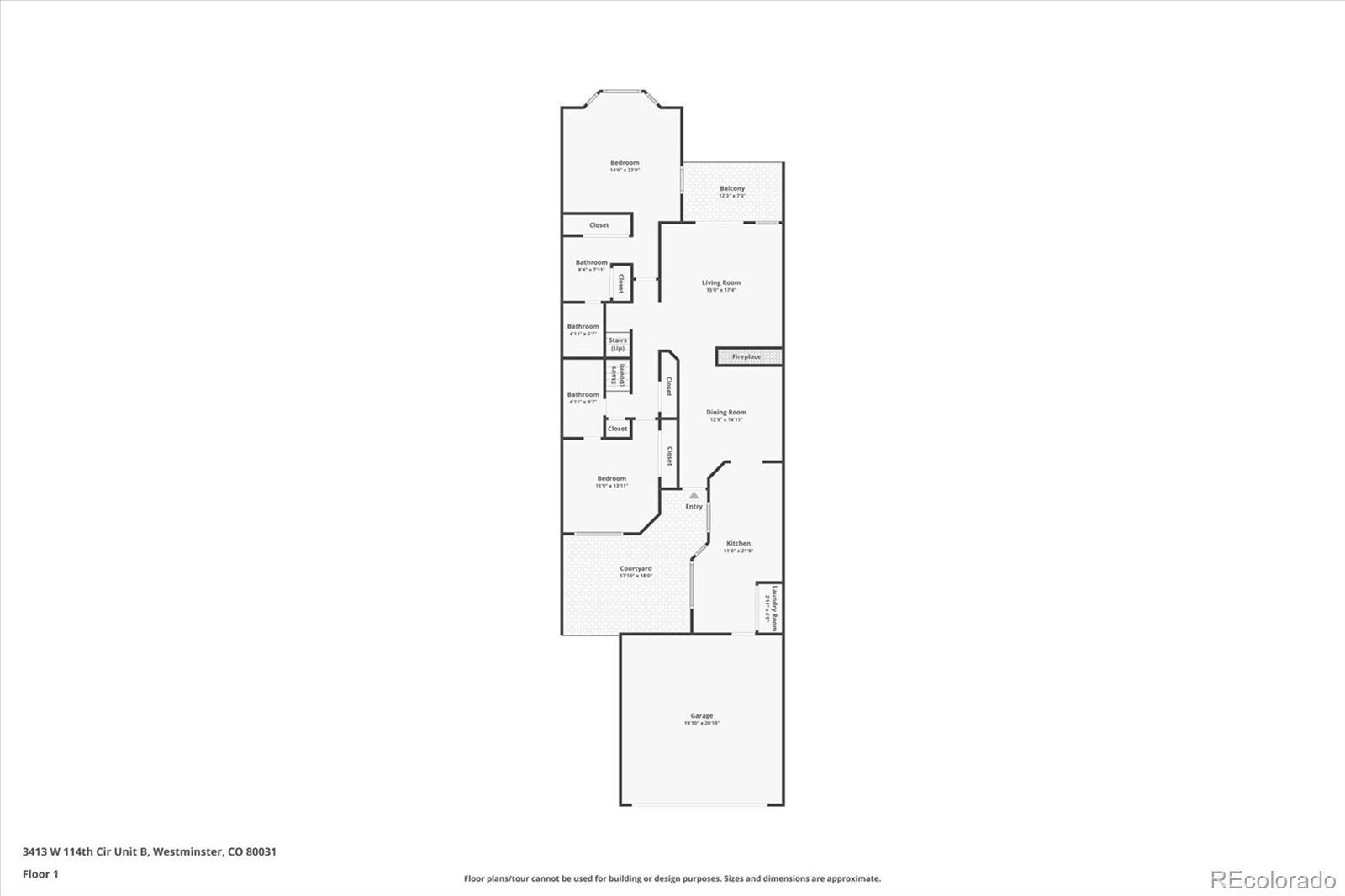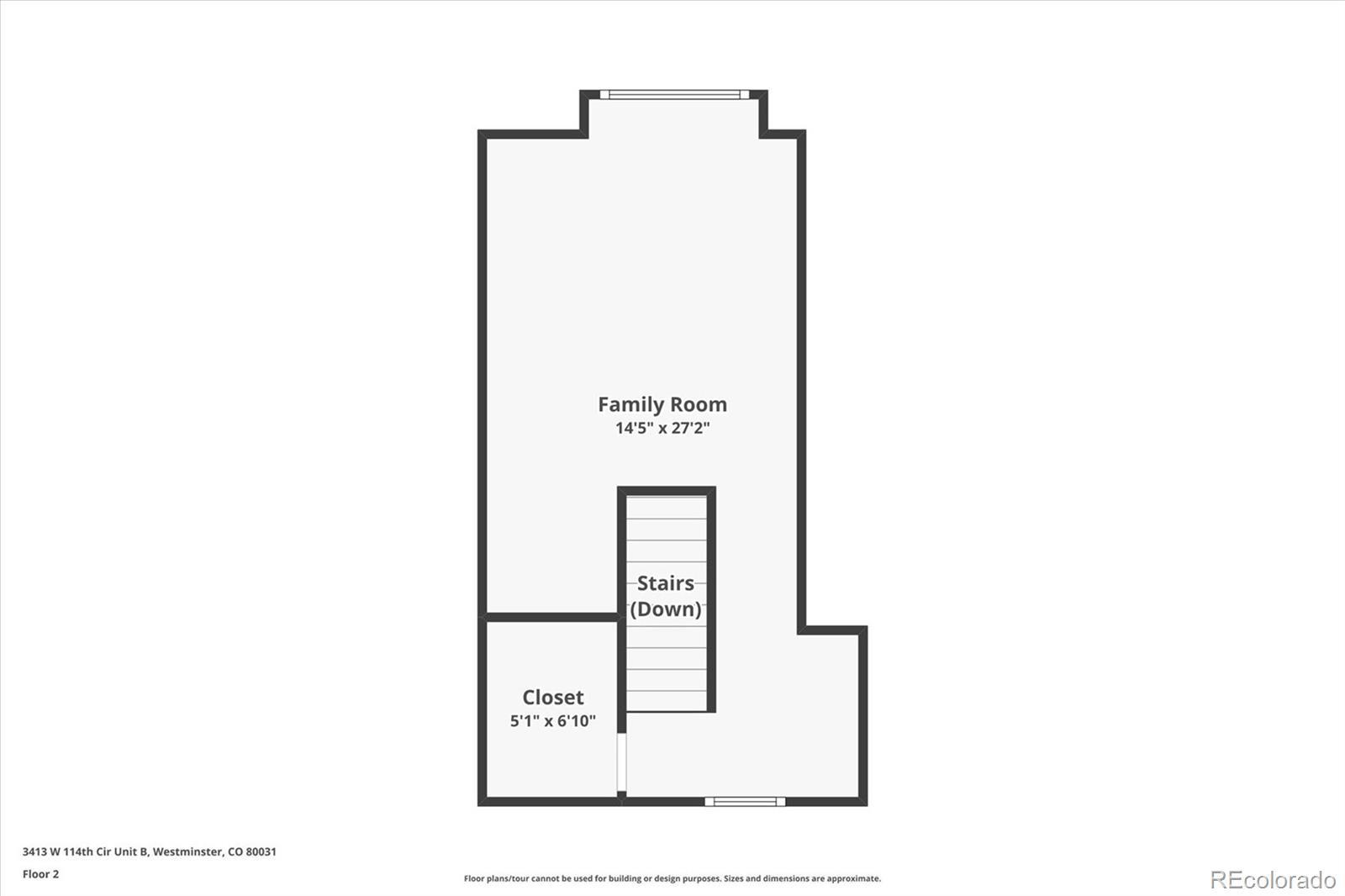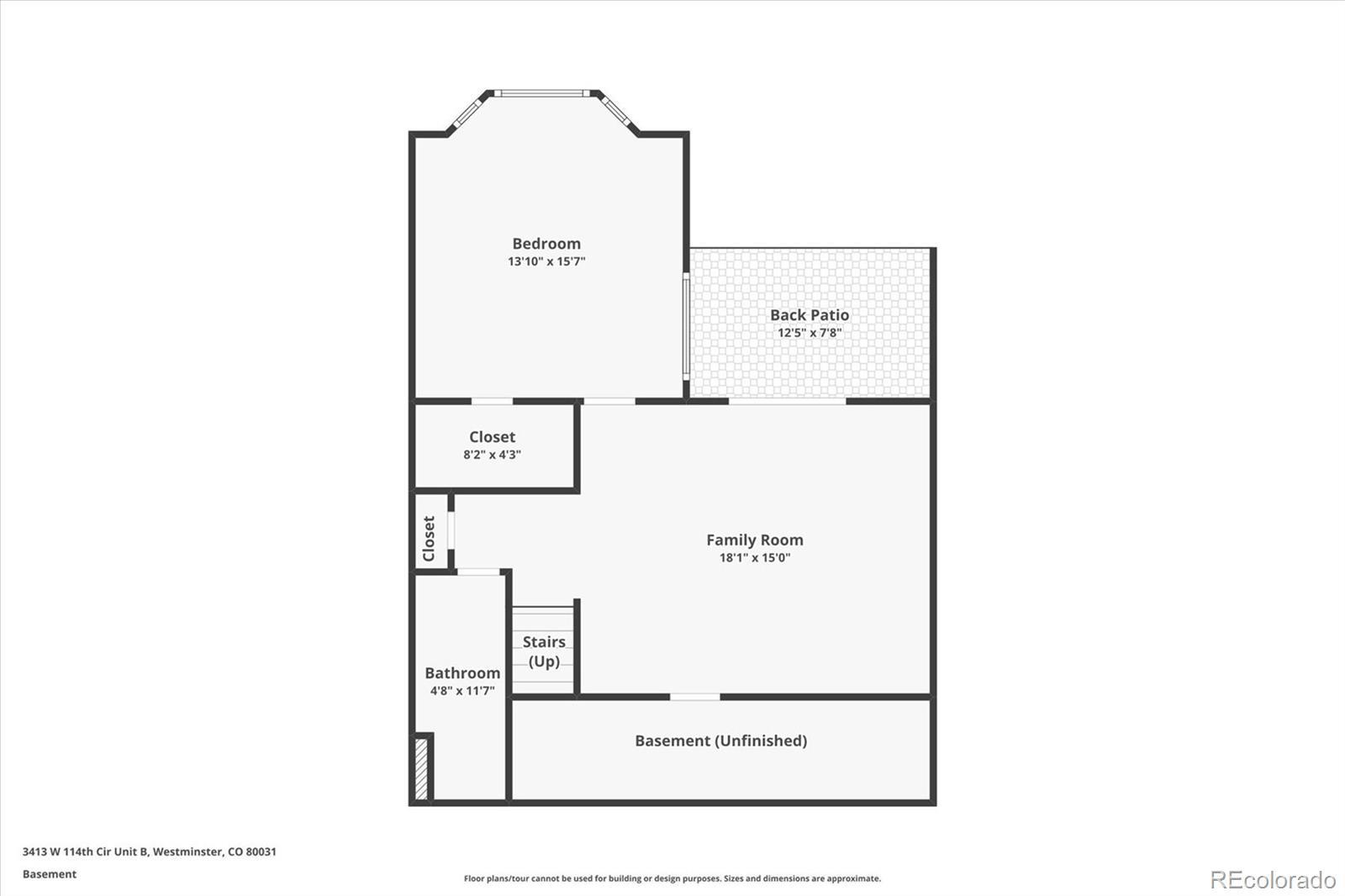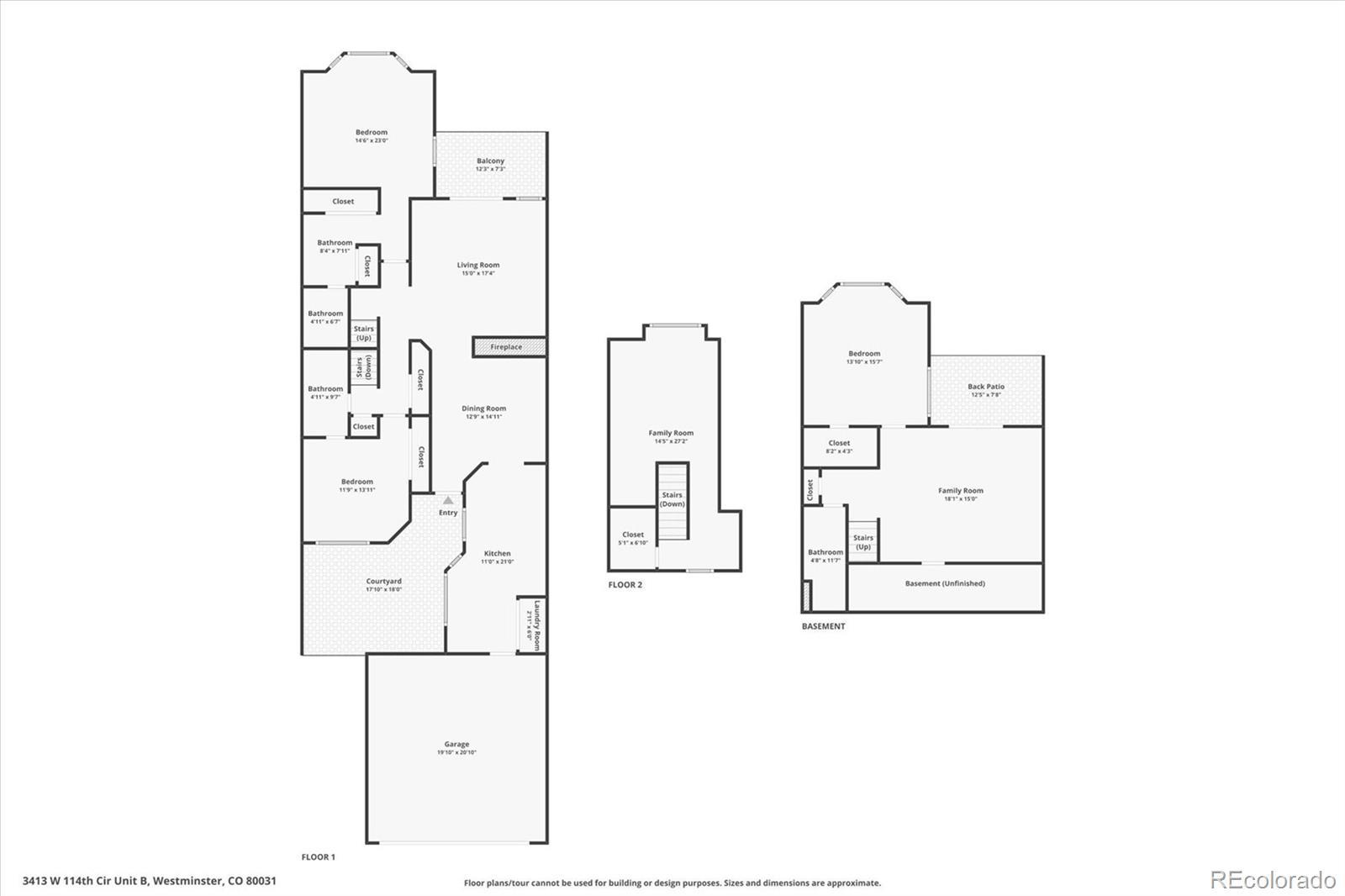Find us on...
Dashboard
- 3 Beds
- 3 Baths
- 2,437 Sqft
- .1 Acres
New Search X
3413 W 114th Circle D
Stunning updated townhome with new quartz countertops and backsplashes in kitchen and bathrooms in the desirable Brittany Terrace community, just steps from Stratford Lakes. When you arrive at the home, you are captivated by the ideal outdoor living space overlooking beautifully maintained green space and a serene community pond. Inside, brand-new interior paint and brand-new carpet complement soaring vaulted ceilings and abundant natural light. Enjoy your morning coffee on the front patio or unwind on the private balcony with exquisite views. The inviting living room with a cozy fireplace flows seamlessly into the well-maintained kitchen, which has been refreshed with brand-new countertops and painted cabinetry, along with stainless appliances and a sunny breakfast nook—perfect for enjoying meals with friends and family. The main level offers 2 bedrooms and 2 full baths, including a luxurious primary suite with dual walk-in closets and a spacious spa-like shower. Both main-level bathrooms have also been updated with new countertops and painted cabinetry for a cohesive, modern feel. Upstairs, a generous loft with new flooring provides flexible space with endless possibilities for a home office, media room, or guest area. The finished walk-out basement adds a family room, guest suite, and 3/4 bath, perfect for entertaining and relaxation. With a 2-car garage and access to community amenities including a pool, tennis courts, trails, and clubhouse, this home perfectly blends comfort, style, and convenience in a prime Westminster location. Don’t miss this opportunity to make this special townhome your new home!
Listing Office: RE/MAX Professionals 
Essential Information
- MLS® #6232240
- Price$550,000
- Bedrooms3
- Bathrooms3.00
- Full Baths2
- Square Footage2,437
- Acres0.10
- Year Built1993
- TypeResidential
- Sub-TypeCondominium
- StatusActive
Community Information
- Address3413 W 114th Circle D
- SubdivisionBrittany Terrace
- CityWestminster
- CountyAdams
- StateCO
- Zip Code80031
Amenities
- Parking Spaces2
- # of Garages2
Amenities
Clubhouse, Park, Parking, Playground, Pond Seasonal, Pool, Tennis Court(s), Trail(s)
Interior
- HeatingForced Air, Natural Gas
- CoolingCentral Air
- FireplaceYes
- # of Fireplaces1
- FireplacesLiving Room
- StoriesTwo
Interior Features
Breakfast Bar, Five Piece Bath, High Ceilings
Appliances
Cooktop, Dishwasher, Disposal, Dryer, Freezer, Microwave, Oven, Refrigerator, Washer
Exterior
- WindowsDouble Pane Windows
- RoofComposition
- FoundationSlab
School Information
- DistrictAdams 12 5 Star Schl
- ElementaryCotton Creek
- MiddleWestlake
- HighLegacy
Additional Information
- Date ListedSeptember 26th, 2025
Listing Details
 RE/MAX Professionals
RE/MAX Professionals
 Terms and Conditions: The content relating to real estate for sale in this Web site comes in part from the Internet Data eXchange ("IDX") program of METROLIST, INC., DBA RECOLORADO® Real estate listings held by brokers other than RE/MAX Professionals are marked with the IDX Logo. This information is being provided for the consumers personal, non-commercial use and may not be used for any other purpose. All information subject to change and should be independently verified.
Terms and Conditions: The content relating to real estate for sale in this Web site comes in part from the Internet Data eXchange ("IDX") program of METROLIST, INC., DBA RECOLORADO® Real estate listings held by brokers other than RE/MAX Professionals are marked with the IDX Logo. This information is being provided for the consumers personal, non-commercial use and may not be used for any other purpose. All information subject to change and should be independently verified.
Copyright 2026 METROLIST, INC., DBA RECOLORADO® -- All Rights Reserved 6455 S. Yosemite St., Suite 500 Greenwood Village, CO 80111 USA
Listing information last updated on January 28th, 2026 at 9:48am MST.

