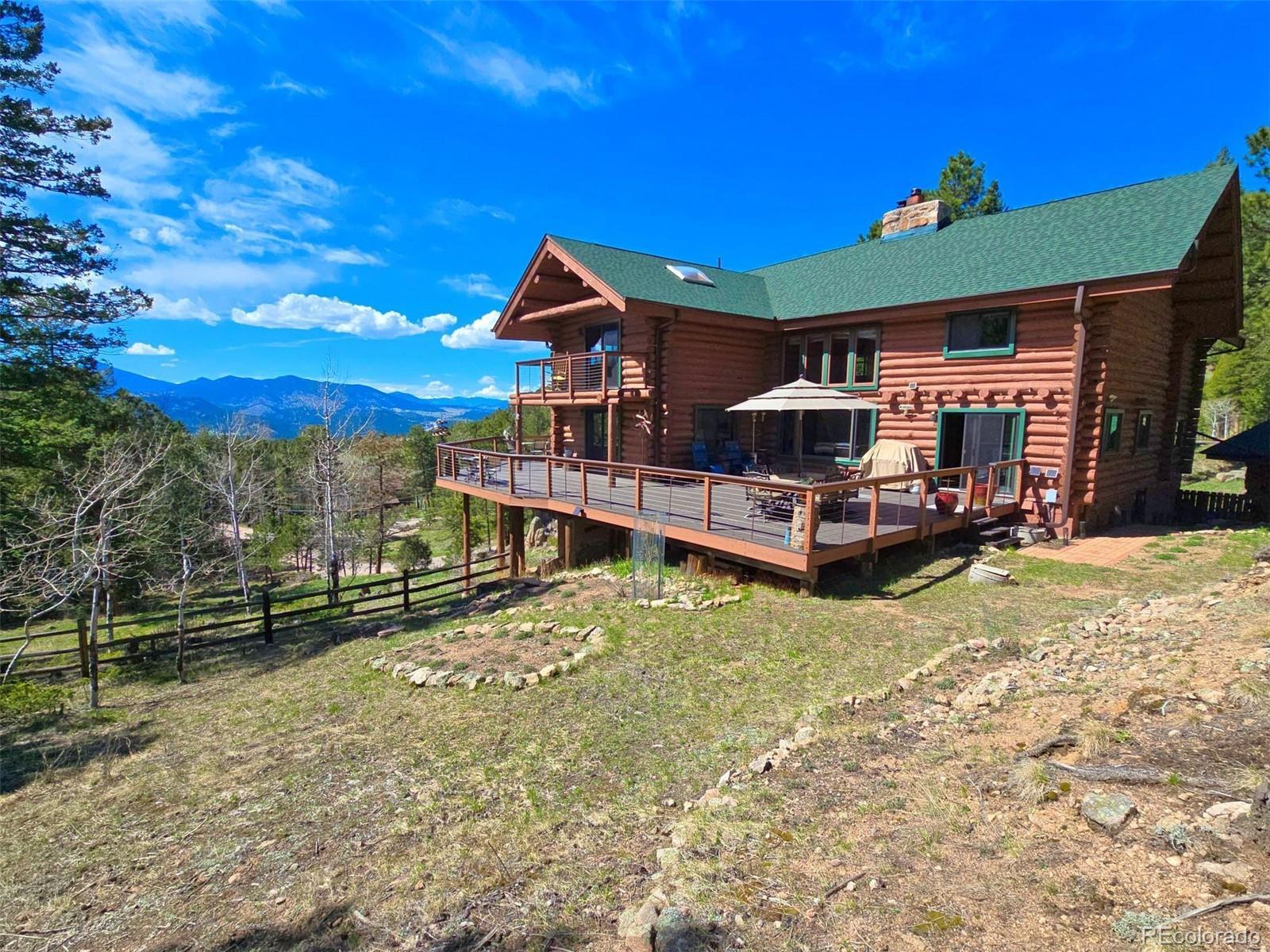Find us on...
Dashboard
- 4 Beds
- 5 Baths
- 5,202 Sqft
- 3.3 Acres
New Search X
6241 Kilimanjaro Drive
Nestled in sought-after Evergreen Highlands, this extraordinary 5,200 square foot mountain retreat blends rustic charm with modern luxury. Crafted from full log construction and perched on 3.3 private acres, this four-bedroom, five-bathroom estate offers breathtaking snowcap mountain views. Step inside to soaring ceilings, rich wood textures, massive stone fireplace. The heart of the home is the gourmet kitchen designed for entertaining with high-end appliances, custom cabinetry, soapstone countertops, built-in espresso machine, and an oversized granite-topped island. The primary suite is a private sanctuary with a balcony, a spa-like 5-piece bath with heated floors, and large walk-in closet. There is a guestroom with ensuite bath, plus 2 more bedrooms (one with a loft kids will love) and a Jack & Jill full bath. The walk-out lower level features another huge moss-rock fireplace and a party-perfect 14-seat rustic bar with a kegerator and dishwasher. Plenty of room for card tables and buffet. Bar flows into in the media room. High-speed Xfinity internet (up to 2GB down/300MB up) supports all your work, streaming, and gaming needs. 2nd entry from well-lit, covered, gentle paver path to the back deck. Electric Vehicle charger in the garage. RV parking set back from house! Expansive decks and outdoor spaces let you fully immerse in the natural beauty that surrounds you, while the Evergreen Highlands community offers a private 22-acre park with tennis, pickleball, hoop and volleyball courts; playground; a stocked fishing pond, and an antique barn for meetings and parties. Whether you’re seeking a full-time home or a refined mountain escape, this home delivers timeless craftsmanship, modern comfort, and the ultimate Colorado mountain living experience. Access amenities in nearby Conifer in 15 min with no traffic lights. Via 285: DIA in an hour (no lights); Costco 30 min, Home Depot Morrison 20 min; downtown Denver & DTC 45 minutes. 3D video in Virtual Tour link.
Listing Office: LIV Sotheby's International Realty 
Essential Information
- MLS® #6232251
- Price$1,600,000
- Bedrooms4
- Bathrooms5.00
- Full Baths3
- Half Baths2
- Square Footage5,202
- Acres3.30
- Year Built1982
- TypeResidential
- Sub-TypeSingle Family Residence
- StyleRustic
- StatusActive
Community Information
- Address6241 Kilimanjaro Drive
- SubdivisionEvergreen Highlands
- CityEvergreen
- CountyJefferson
- StateCO
- Zip Code80439
Amenities
- Parking Spaces6
- # of Garages2
- ViewMountain(s)
Amenities
Clubhouse, Park, Playground, Pond Seasonal, Tennis Court(s)
Utilities
Electricity Connected, Internet Access (Wired)
Parking
220 Volts, Asphalt, Circular Driveway, Electric Vehicle Charging Station(s), Finished Garage, Oversized
Interior
- CoolingNone
- FireplaceYes
- # of Fireplaces2
- FireplacesInsert, Wood Burning
- StoriesTwo
Interior Features
Breakfast Bar, Built-in Features, Ceiling Fan(s), Eat-in Kitchen, Entrance Foyer, Five Piece Bath, Granite Counters, High Ceilings, High Speed Internet, Jack & Jill Bathroom, Pantry, Primary Suite, Radon Mitigation System, Smoke Free, Vaulted Ceiling(s), Walk-In Closet(s), Wet Bar
Appliances
Convection Oven, Dishwasher, Double Oven, Dryer, Gas Water Heater, Microwave, Oven, Range, Range Hood, Refrigerator, Self Cleaning Oven, Washer, Water Purifier, Water Softener
Heating
Baseboard, Hot Water, Wood Stove
Exterior
- Lot DescriptionFire Mitigation, Level
- RoofComposition
Exterior Features
Balcony, Private Yard, Rain Gutters
Windows
Double Pane Windows, Skylight(s), Window Coverings, Window Treatments
School Information
- DistrictJefferson County R-1
- ElementaryMarshdale
- MiddleWest Jefferson
- HighConifer
Additional Information
- Date ListedMay 2nd, 2025
- ZoningSR-2
Listing Details
LIV Sotheby's International Realty
 Terms and Conditions: The content relating to real estate for sale in this Web site comes in part from the Internet Data eXchange ("IDX") program of METROLIST, INC., DBA RECOLORADO® Real estate listings held by brokers other than RE/MAX Professionals are marked with the IDX Logo. This information is being provided for the consumers personal, non-commercial use and may not be used for any other purpose. All information subject to change and should be independently verified.
Terms and Conditions: The content relating to real estate for sale in this Web site comes in part from the Internet Data eXchange ("IDX") program of METROLIST, INC., DBA RECOLORADO® Real estate listings held by brokers other than RE/MAX Professionals are marked with the IDX Logo. This information is being provided for the consumers personal, non-commercial use and may not be used for any other purpose. All information subject to change and should be independently verified.
Copyright 2025 METROLIST, INC., DBA RECOLORADO® -- All Rights Reserved 6455 S. Yosemite St., Suite 500 Greenwood Village, CO 80111 USA
Listing information last updated on June 29th, 2025 at 6:48pm MDT.




















































