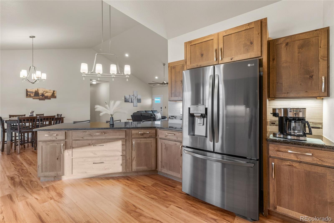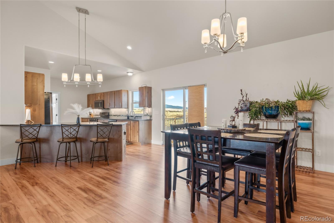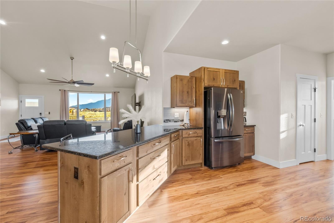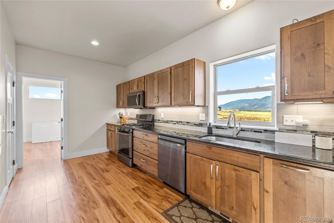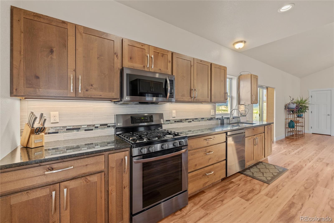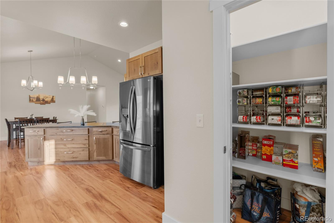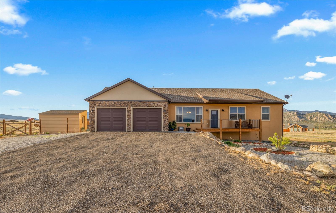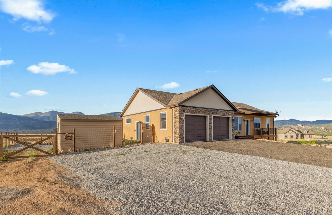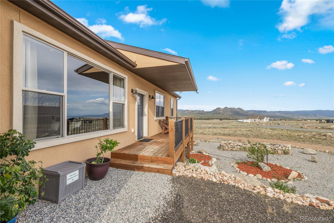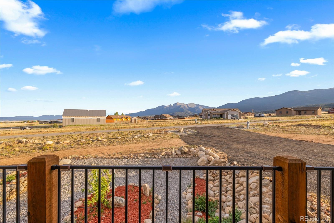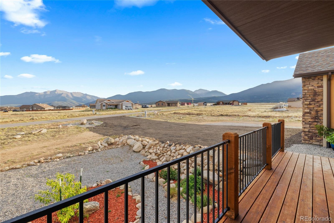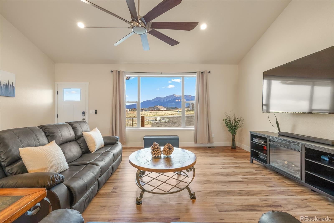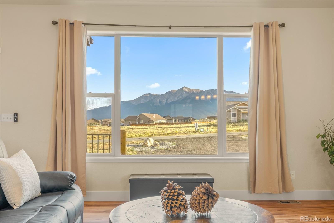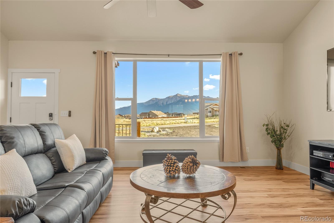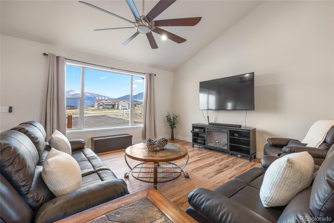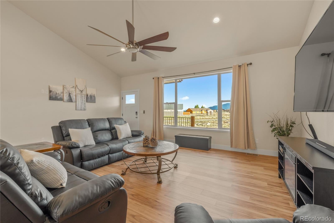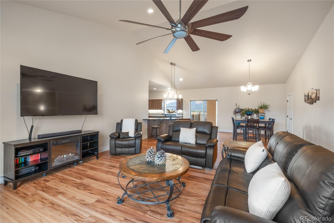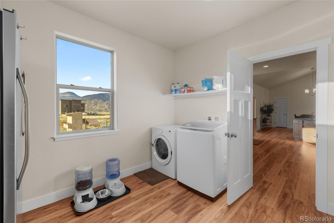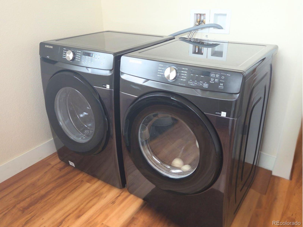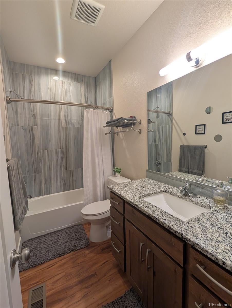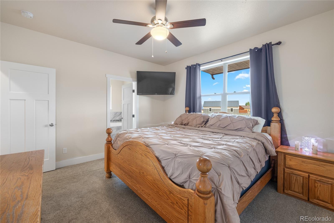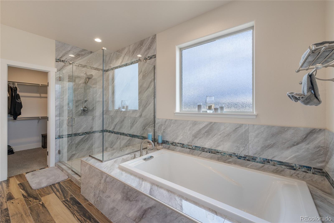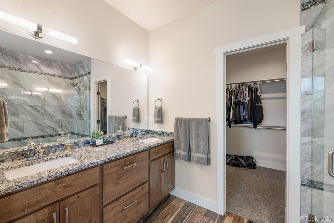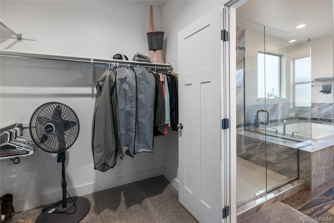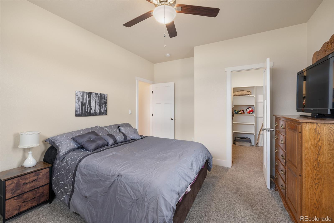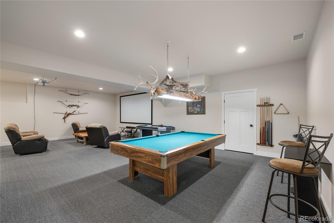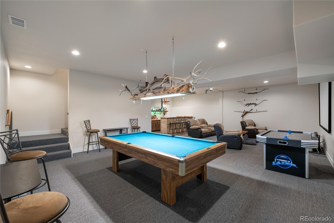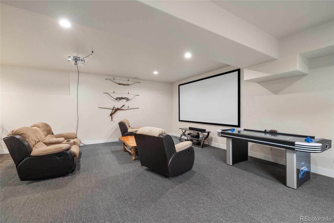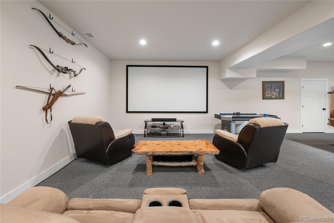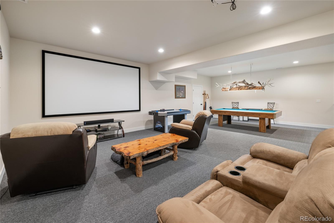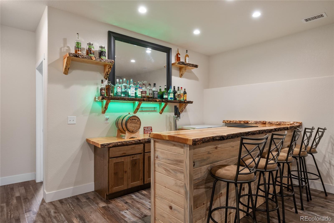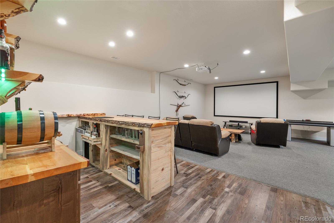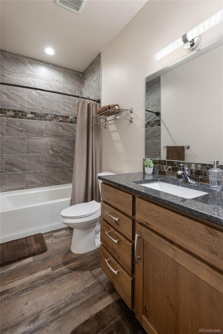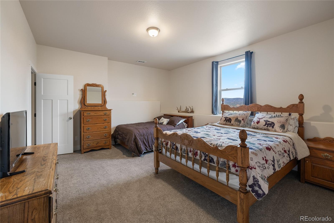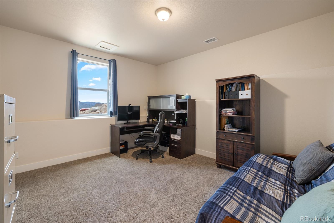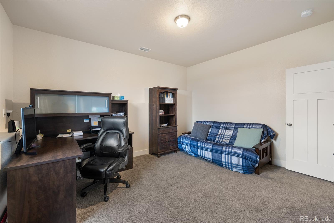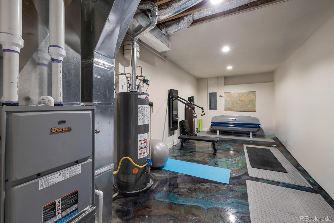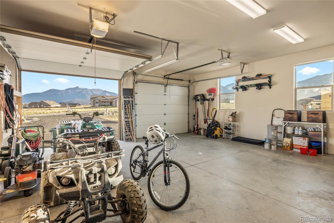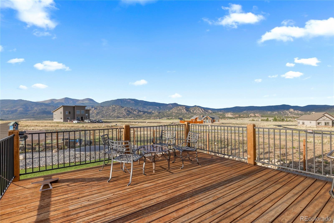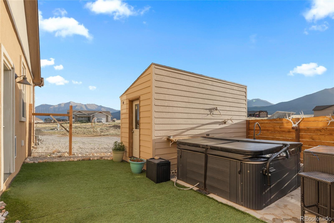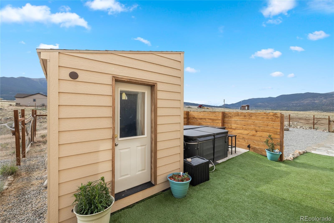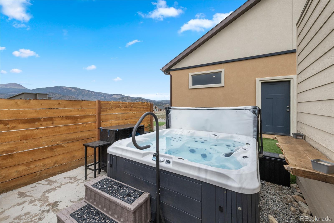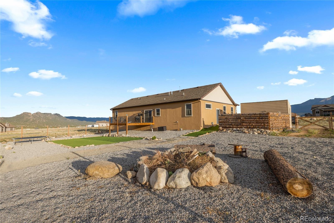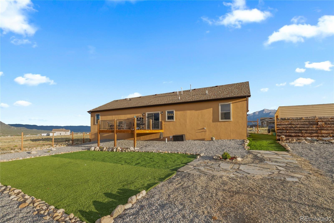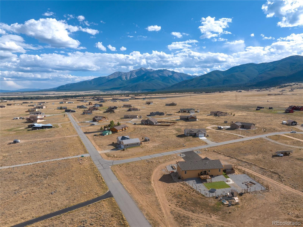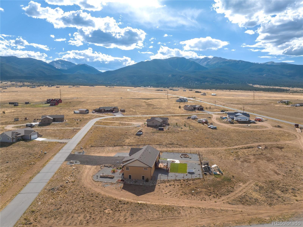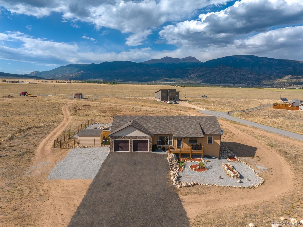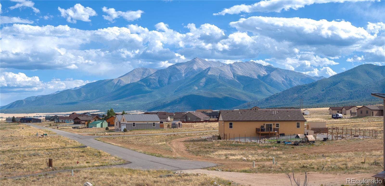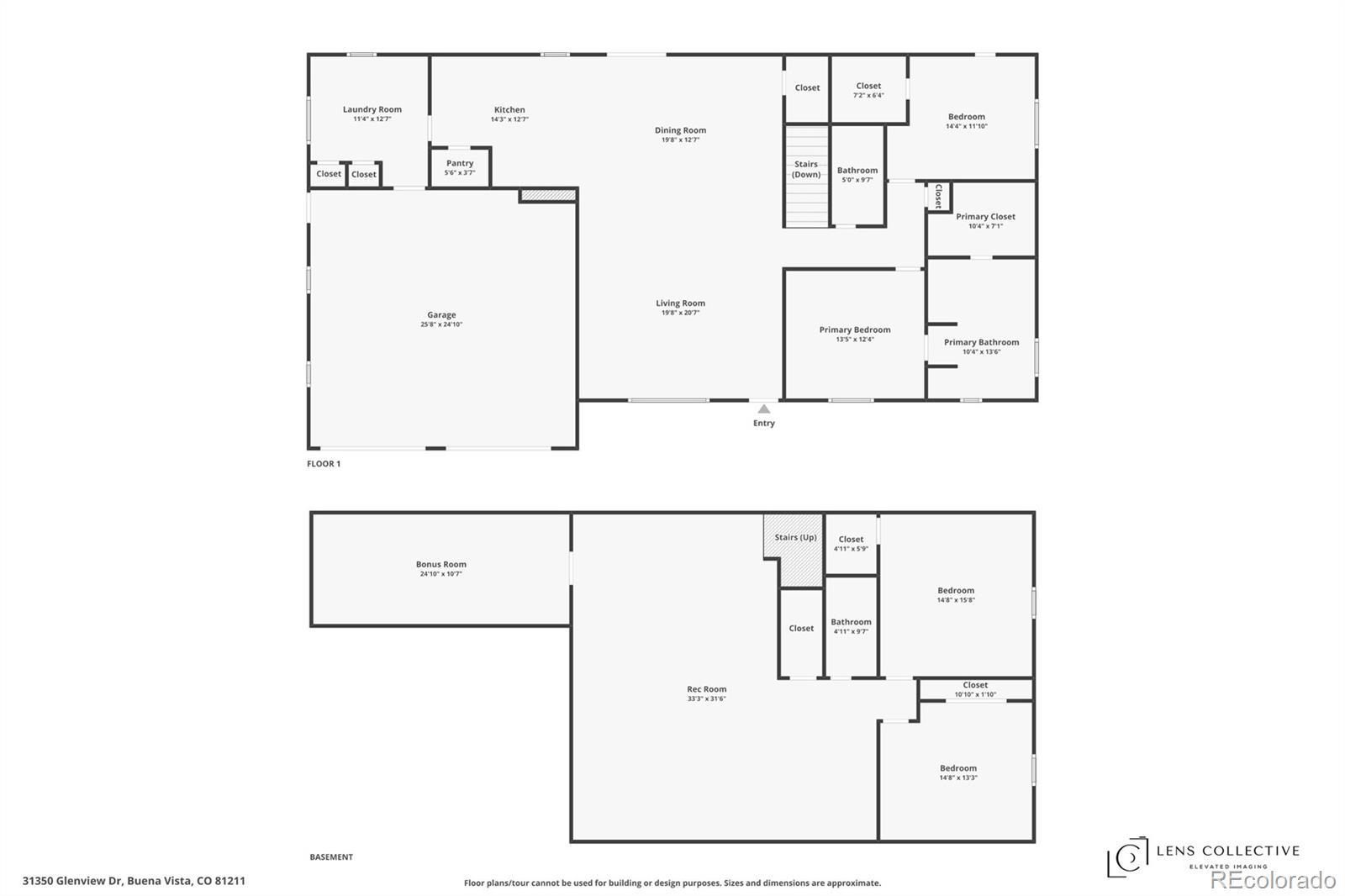Find us on...
Dashboard
- 4 Beds
- 3 Baths
- 3,736 Sqft
- 2.18 Acres
New Search X
31350 Glenview Drive
Experience the best of Colorado mountain living in this expansive 3,726 SQFT home—priced at just $251 per square foot—set on 2.18 acres only minutes from downtown Buena Vista. This thoughtfully designed 4-bedroom, 3-bath residence combines generous space, quality finishes, and stunning panoramic views of the Collegiate Peaks. Step inside to a bright, open-concept main level where vaulted ceilings and large windows frame iconic views of Mount Princeton. The living room flows into a spacious dining area and a well-appointed kitchen featuring granite countertops, rich wood cabinetry, a pantry, and access to a wrap-around deck—perfect for outdoor dining and soaking in the scenery. A large laundry room with built-in storage connects to the oversized two-car garage for convenience. The main level includes a guest bedroom, a full bath, and a luxurious primary suite with a 5-piece en suite showcasing dual granite vanities, a soaking tub, tiled flooring, and a walk-in closet.Downstairs, the finished basement is designed for relaxation and entertainment with two additional bedrooms, a full bath, a spacious recreation room with a home theater, pool table, and a custom wet bar complete with a built-in kegerator. The oversized utility room offers flexible space for a home gym or additional storage.Outside, enjoy landscaped grounds, a fenced-in fire-pit area, a storage shed, and your own private hot tub retreat—all surrounded by mountain serenity. High-speed fiber internet keeps you seamlessly connected for work or streaming. Now offering up to $9,500 in lender incentives with the Tree Line Loan Team—use toward a permanent or temporary rate buydown or closing costs! At just $251 per square foot, this home delivers unmatched space, style, and mountain lifestyle value—an incredible opportunity in Buena Vista’s high-demand market.
Listing Office: Worth Clark Realty 
Essential Information
- MLS® #6233347
- Price$939,000
- Bedrooms4
- Bathrooms3.00
- Full Baths3
- Square Footage3,736
- Acres2.18
- Year Built2018
- TypeResidential
- Sub-TypeSingle Family Residence
- StyleMountain Contemporary
- StatusActive
Community Information
- Address31350 Glenview Drive
- SubdivisionGlenview
- CityBuena Vista
- CountyChaffee
- StateCO
- Zip Code81211
Amenities
- Parking Spaces2
- # of Garages2
- ViewMountain(s), Plains
Utilities
Electricity Connected, Natural Gas Connected
Parking
Asphalt, Gravel, Dry Walled, Exterior Access Door, Insulated Garage, Oversized, Storage
Interior
- HeatingForced Air, Natural Gas
- CoolingNone
- StoriesTwo
Interior Features
Ceiling Fan(s), Eat-in Kitchen, Five Piece Bath, Granite Counters, High Ceilings, Kitchen Island, Open Floorplan, Pantry, Primary Suite, Hot Tub, Vaulted Ceiling(s), Walk-In Closet(s)
Appliances
Dishwasher, Dryer, Gas Water Heater, Microwave, Oven, Range, Refrigerator, Washer
Exterior
- RoofComposition
- FoundationConcrete Perimeter
Exterior Features
Fire Pit, Garden, Lighting, Private Yard, Rain Gutters, Spa/Hot Tub
Lot Description
Corner Lot, Cul-De-Sac, Landscaped, Level
Windows
Double Pane Windows, Window Coverings, Window Treatments
School Information
- DistrictBuena Vista R-31
- ElementaryAvery Parsons
- MiddleBuena Vista
- HighBuena Vista
Additional Information
- Date ListedJuly 9th, 2025
Listing Details
 Worth Clark Realty
Worth Clark Realty
 Terms and Conditions: The content relating to real estate for sale in this Web site comes in part from the Internet Data eXchange ("IDX") program of METROLIST, INC., DBA RECOLORADO® Real estate listings held by brokers other than RE/MAX Professionals are marked with the IDX Logo. This information is being provided for the consumers personal, non-commercial use and may not be used for any other purpose. All information subject to change and should be independently verified.
Terms and Conditions: The content relating to real estate for sale in this Web site comes in part from the Internet Data eXchange ("IDX") program of METROLIST, INC., DBA RECOLORADO® Real estate listings held by brokers other than RE/MAX Professionals are marked with the IDX Logo. This information is being provided for the consumers personal, non-commercial use and may not be used for any other purpose. All information subject to change and should be independently verified.
Copyright 2025 METROLIST, INC., DBA RECOLORADO® -- All Rights Reserved 6455 S. Yosemite St., Suite 500 Greenwood Village, CO 80111 USA
Listing information last updated on December 14th, 2025 at 9:03pm MST.

