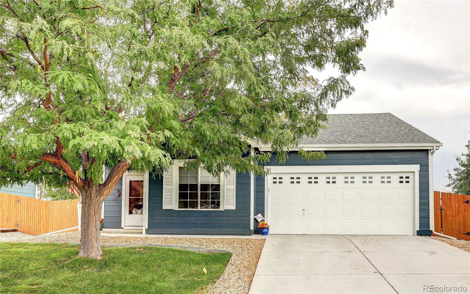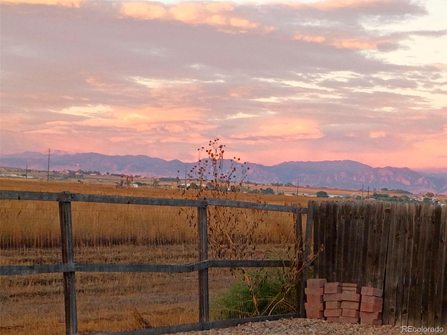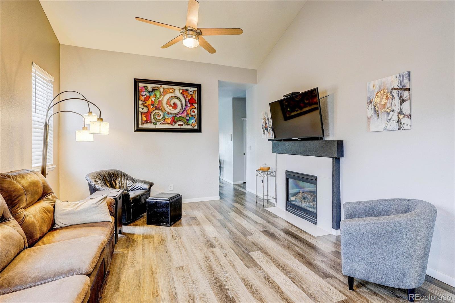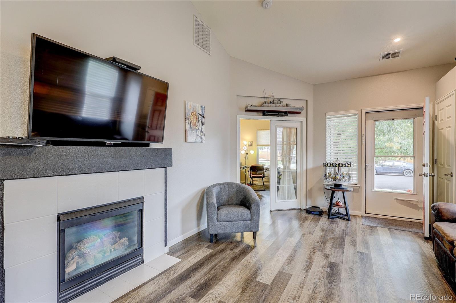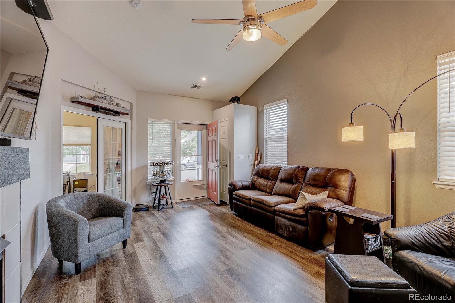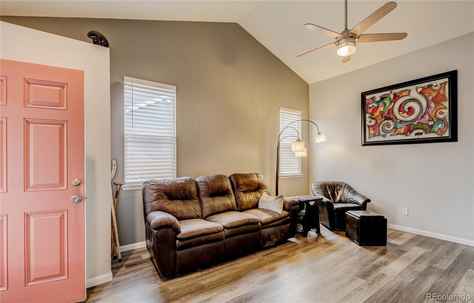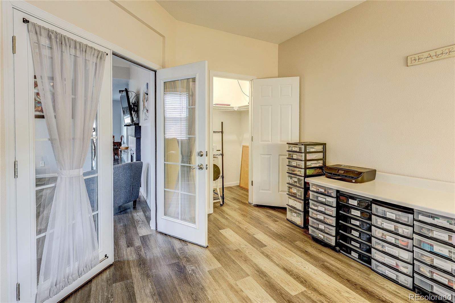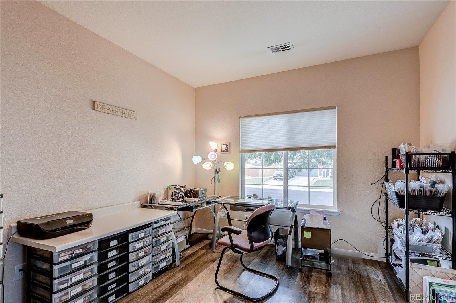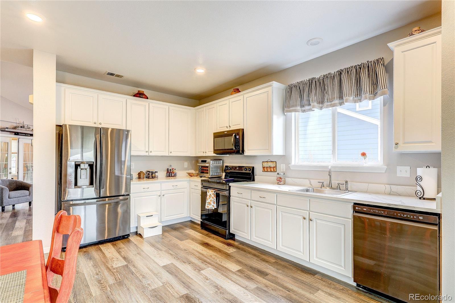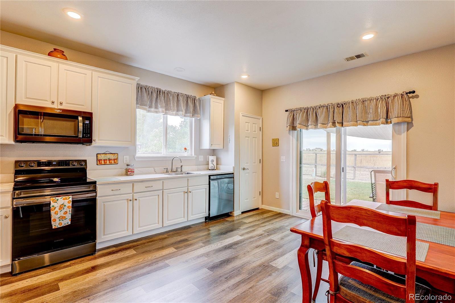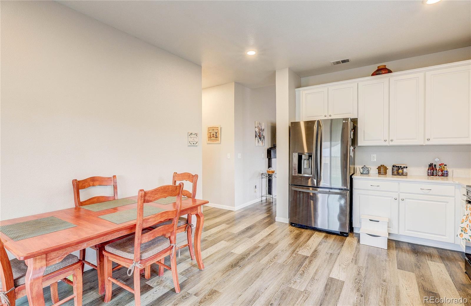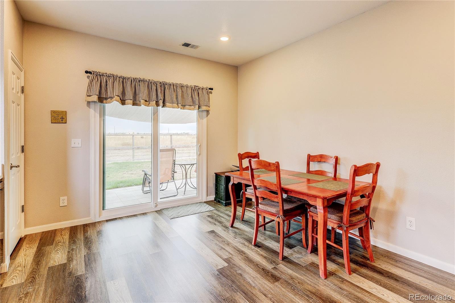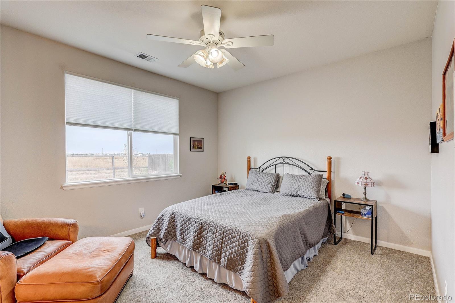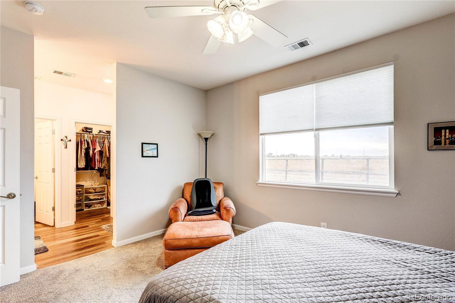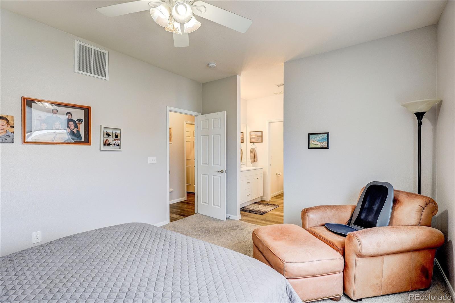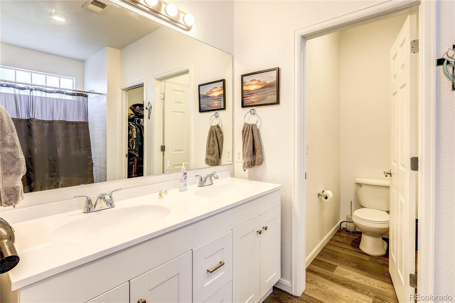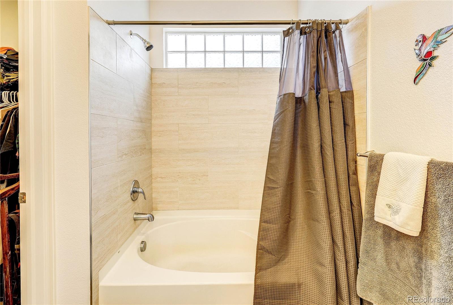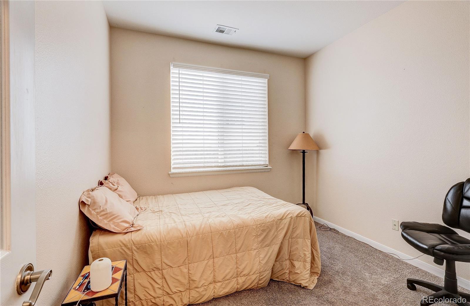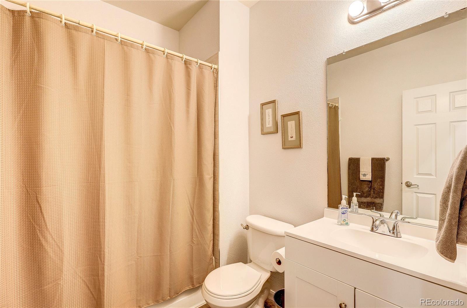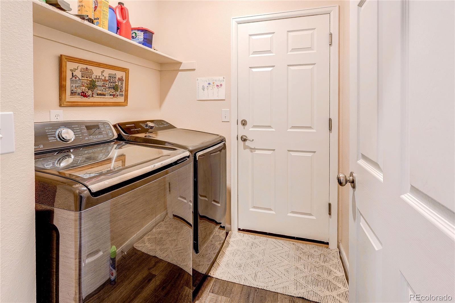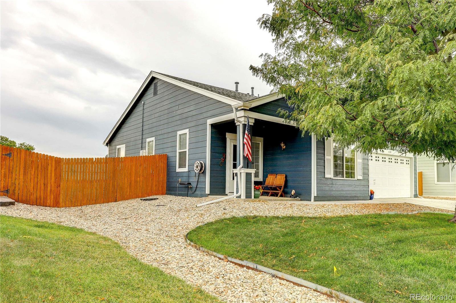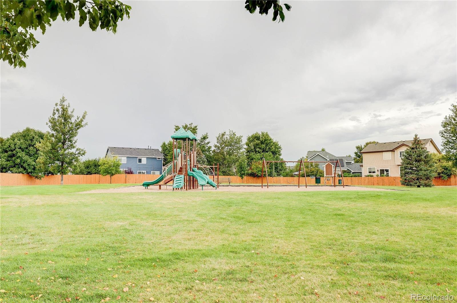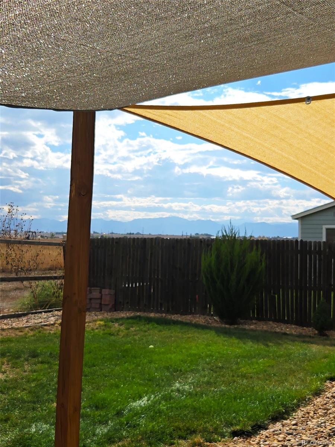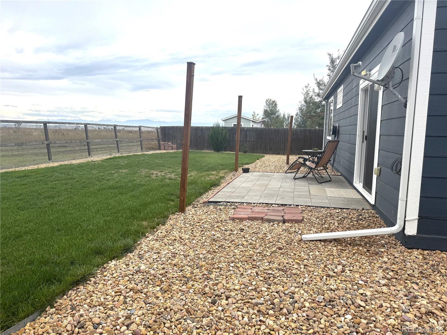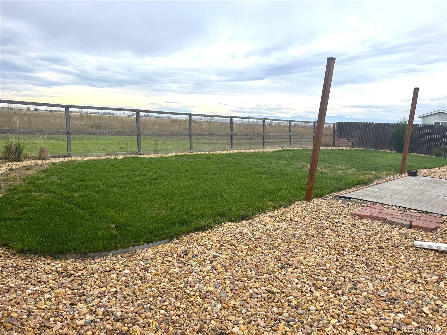Find us on...
Dashboard
- 3 Beds
- 2 Baths
- 1,303 Sqft
- .16 Acres
New Search X
650 Elizabeth Street Circle
Step into comfort and style at this lovely ranch home in a warm and welcoming neighborhood in the charming community of Dacono. This property blends modern convenience with the quiet feel of country living, offering an open-concept layout filled with natural light.New sliding patio doors offers this extra light and exceptional mountain views. The spacious kitchen offers beautiful quartz countertops and newer appliances, creating the perfect space for family gatherings or entertaining friends. A larger primary suite provides a private retreat with an attached en-suite dual vanity bathroom, walk-in closets, and a cozy reading nook. The 2 additional bedrooms are ideal for family, guests, or a home office, with another full modern bathroom to fit those needs. The backyard offers endless possibilities—whether you envision cozy evenings on the patio, space for kids and pets to play, or a garden to call your own. It it fully fenced with gorgeous views of the beautiful Colorado mountains for you to experience amazing sunsets and sunrises. Situated in a peaceful neighborhood yet close to schools, parks, shopping, and easy highway access, this home is a rare find that combines affordability, comfort, and convenience. Move-in ready and waiting for its next chapter, this house feels like home from the moment you arrive.
Listing Office: MB The Brian Petrelli Team 
Essential Information
- MLS® #6233923
- Price$470,000
- Bedrooms3
- Bathrooms2.00
- Full Baths2
- Square Footage1,303
- Acres0.16
- Year Built2004
- TypeResidential
- Sub-TypeSingle Family Residence
- StatusPending
Community Information
- Address650 Elizabeth Street Circle
- SubdivisionSharpe Farms
- CityDacono
- CountyWeld
- StateCO
- Zip Code80514
Amenities
- Parking Spaces2
- # of Garages2
- ViewMountain(s)
Utilities
Cable Available, Natural Gas Available
Interior
- CoolingCentral Air
- FireplaceYes
- # of Fireplaces1
- FireplacesFamily Room
- StoriesOne
Interior Features
Built-in Features, Ceiling Fan(s), Eat-in Kitchen, Pantry, Primary Suite, Quartz Counters, Smoke Free, Vaulted Ceiling(s), Walk-In Closet(s)
Appliances
Dishwasher, Dryer, Microwave, Oven, Refrigerator, Washer
Heating
Active Solar, Forced Air, Natural Gas
Exterior
- WindowsDouble Pane Windows
- RoofShingle
Exterior Features
Gas Grill, Gas Valve, Private Yard, Rain Gutters
Lot Description
Landscaped, Sprinklers In Front, Sprinklers In Rear
School Information
- DistrictSt. Vrain Valley RE-1J
- ElementaryThunder Valley
- MiddleThunder Valley
- HighFrederick
Additional Information
- Date ListedSeptember 27th, 2025
Listing Details
 MB The Brian Petrelli Team
MB The Brian Petrelli Team
 Terms and Conditions: The content relating to real estate for sale in this Web site comes in part from the Internet Data eXchange ("IDX") program of METROLIST, INC., DBA RECOLORADO® Real estate listings held by brokers other than RE/MAX Professionals are marked with the IDX Logo. This information is being provided for the consumers personal, non-commercial use and may not be used for any other purpose. All information subject to change and should be independently verified.
Terms and Conditions: The content relating to real estate for sale in this Web site comes in part from the Internet Data eXchange ("IDX") program of METROLIST, INC., DBA RECOLORADO® Real estate listings held by brokers other than RE/MAX Professionals are marked with the IDX Logo. This information is being provided for the consumers personal, non-commercial use and may not be used for any other purpose. All information subject to change and should be independently verified.
Copyright 2025 METROLIST, INC., DBA RECOLORADO® -- All Rights Reserved 6455 S. Yosemite St., Suite 500 Greenwood Village, CO 80111 USA
Listing information last updated on December 30th, 2025 at 8:03am MST.

