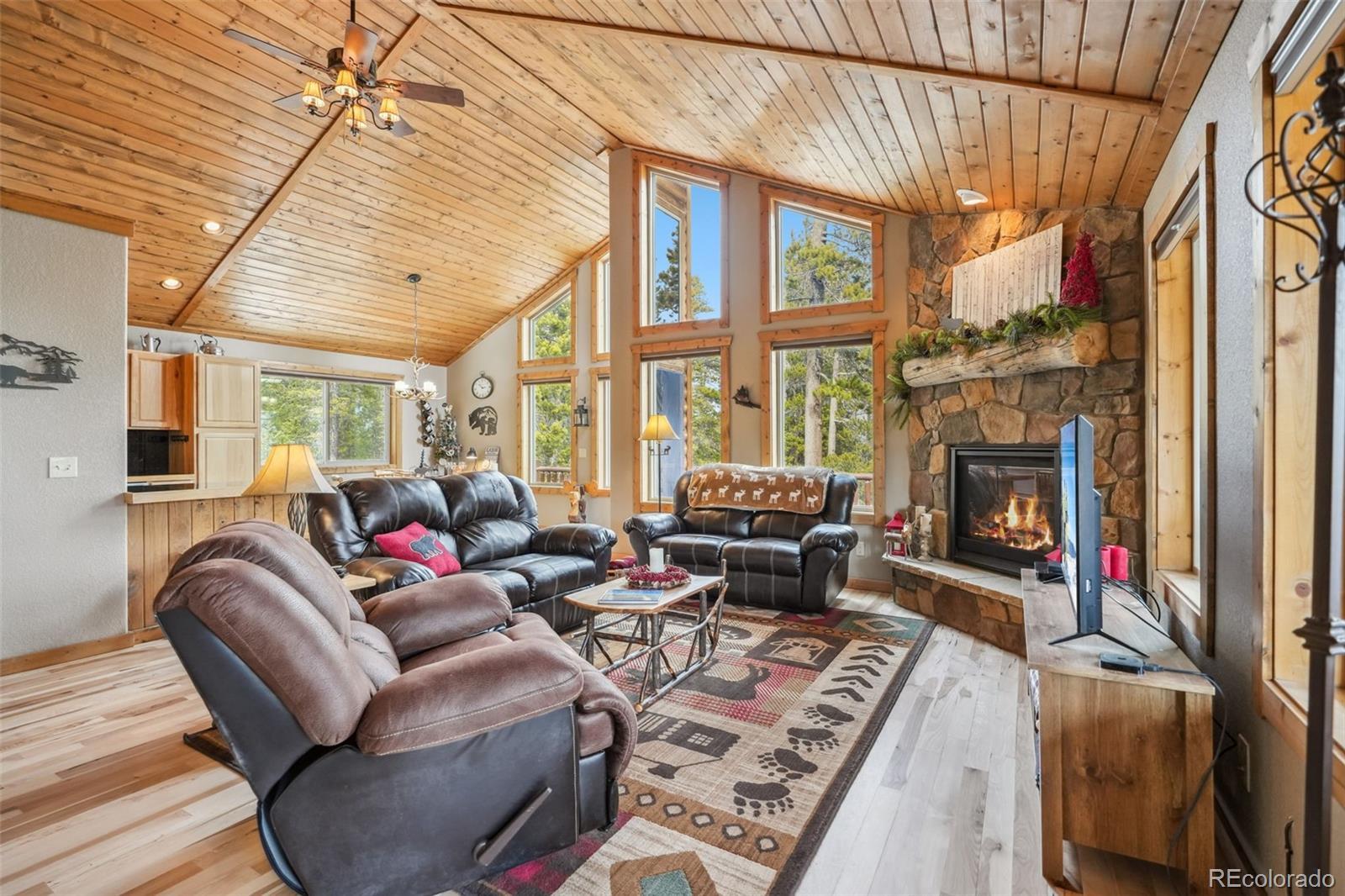Find us on...
Dashboard
- 3 Beds
- 2 Baths
- 1,416 Sqft
- 1.07 Acres
New Search X
1074 Bobcat Lane
Nestled among the pines in the popular neighborhood of Valley of the Sun you will find your perfect mountain cabin! This QUALITY 3 bedroom 2 bath home is FULLY FURNISHED and MOVE IN READY with all of the charms you expect in a mountain retreat! The main living space is open and inviting with tongue and groove ceilings, a gas fireplace and TONS of windows to let the outside in. The primary suite is light and bright with a large primary bath and walk in closet. Warm tones add character, comfort and style with recently refinished wood flooring in the living/kitchen/dining areas and gorgeous wood trim and solid wood doors throughout. Enjoy the FLAT driveway leading to the cabin with a large deck, both covered and open for the ultimate space for taking in the fresh mountain air. Take advantage of the many opportunities to explore the great outdoors with nearby trails for hiking & biking, fishing at the Middle Fork of the South Platte River and numerous reservoirs a short drive away. Enjoy all that the Fairplay area has to offer with National Forest access at the 'back' of Valley of the Sun, Fairplay Burro Days, Alma Festival in the Clouds, local bars and restaurants for a true taste of Park County! Accessed by county maintained roads and just 35 minutes from Breckenridge!
Listing Office: Caniglia Real Estate Group Llc 
Essential Information
- MLS® #6233965
- Price$695,000
- Bedrooms3
- Bathrooms2.00
- Full Baths2
- Square Footage1,416
- Acres1.07
- Year Built2015
- TypeResidential
- Sub-TypeSingle Family Residence
- StyleMountain Contemporary
- StatusActive
Community Information
- Address1074 Bobcat Lane
- SubdivisionValley of the Sun
- CityFairplay
- CountyPark
- StateCO
- Zip Code80440
Amenities
- Parking Spaces4
- ViewMountain(s)
Utilities
Electricity Connected, Propane
Interior
- HeatingFloor Furnace, Propane
- CoolingNone
- FireplaceYes
- # of Fireplaces1
- FireplacesGreat Room
- StoriesOne
Interior Features
Ceiling Fan(s), Granite Counters, High Ceilings, Open Floorplan, Primary Suite, T&G Ceilings, Vaulted Ceiling(s), Walk-In Closet(s)
Appliances
Dishwasher, Disposal, Dryer, Microwave, Range, Refrigerator, Washer
Exterior
- Exterior FeaturesGas Grill
- Lot DescriptionMany Trees, Sloped
- RoofMetal
- FoundationConcrete Perimeter
School Information
- DistrictPark County RE-2
- ElementaryEdith Teter
- MiddleSouth Park
- HighSouth Park
Additional Information
- Date ListedMay 5th, 2025
- ZoningSingle Family
Listing Details
 Caniglia Real Estate Group Llc
Caniglia Real Estate Group Llc
 Terms and Conditions: The content relating to real estate for sale in this Web site comes in part from the Internet Data eXchange ("IDX") program of METROLIST, INC., DBA RECOLORADO® Real estate listings held by brokers other than RE/MAX Professionals are marked with the IDX Logo. This information is being provided for the consumers personal, non-commercial use and may not be used for any other purpose. All information subject to change and should be independently verified.
Terms and Conditions: The content relating to real estate for sale in this Web site comes in part from the Internet Data eXchange ("IDX") program of METROLIST, INC., DBA RECOLORADO® Real estate listings held by brokers other than RE/MAX Professionals are marked with the IDX Logo. This information is being provided for the consumers personal, non-commercial use and may not be used for any other purpose. All information subject to change and should be independently verified.
Copyright 2025 METROLIST, INC., DBA RECOLORADO® -- All Rights Reserved 6455 S. Yosemite St., Suite 500 Greenwood Village, CO 80111 USA
Listing information last updated on May 9th, 2025 at 5:49pm MDT.



















































