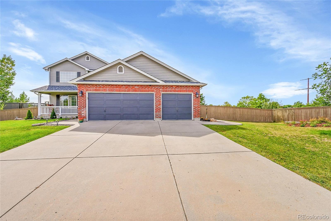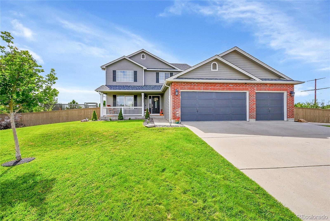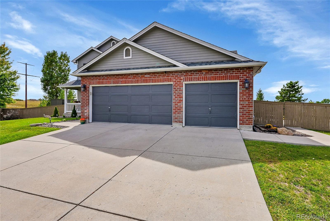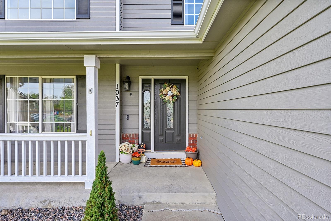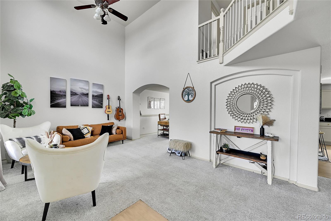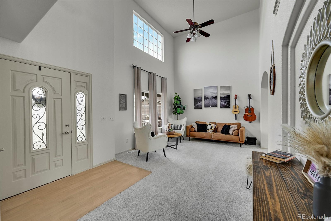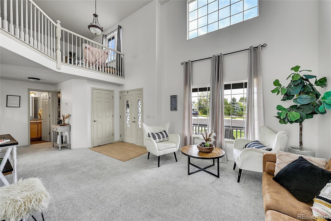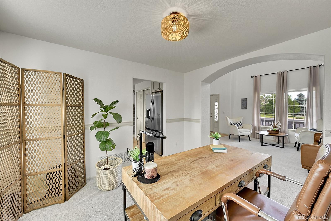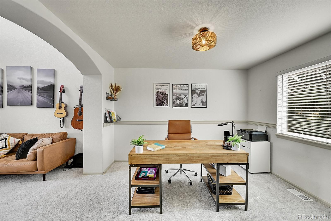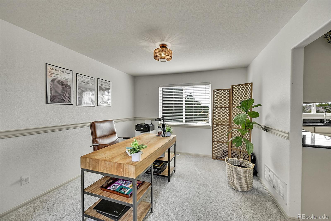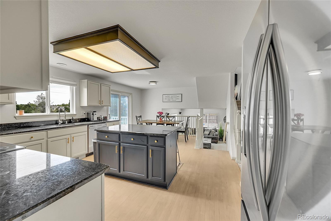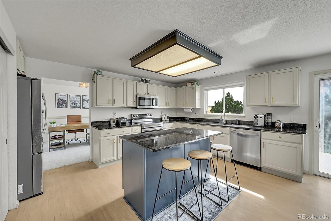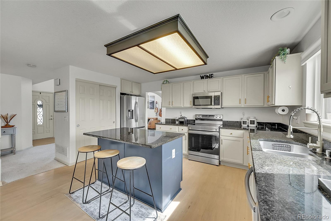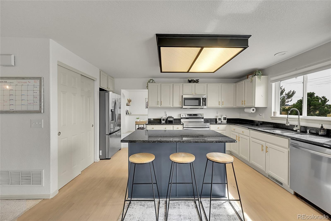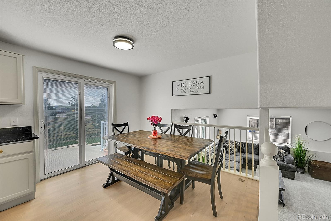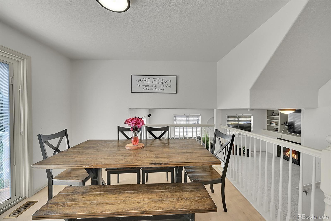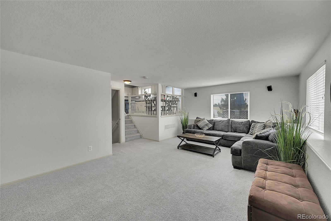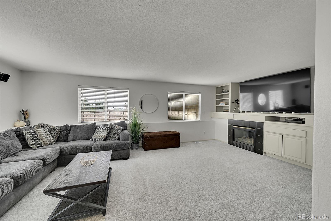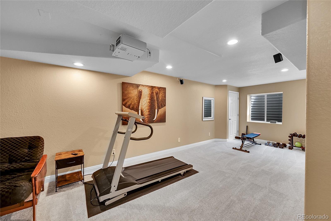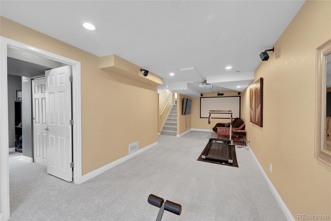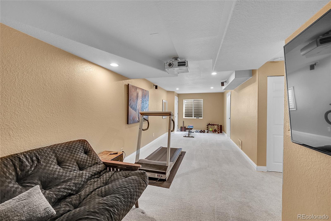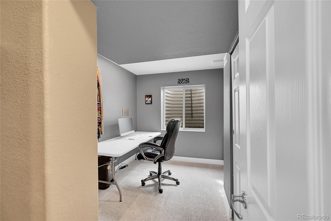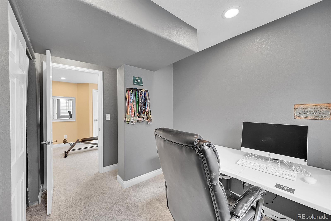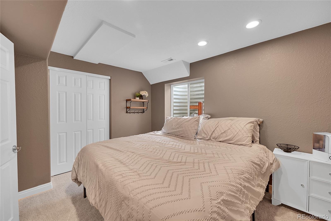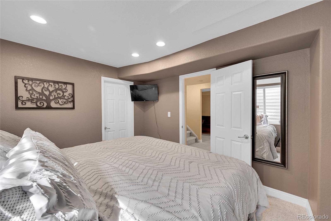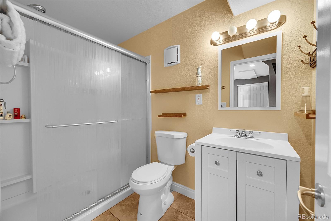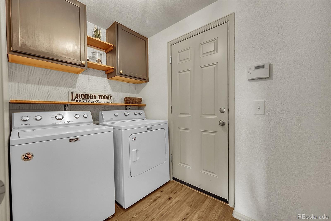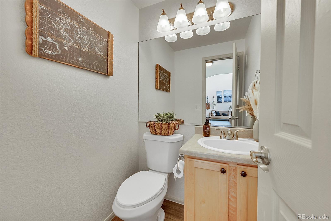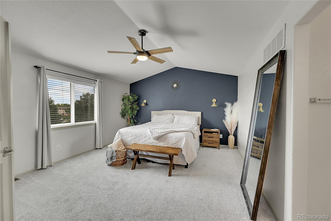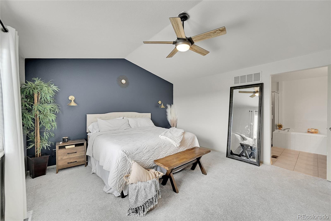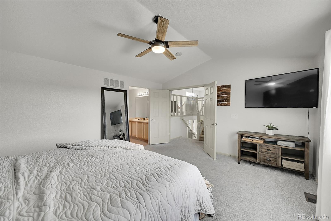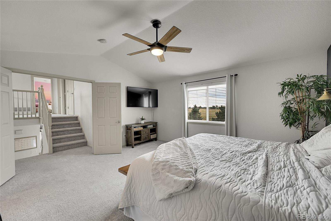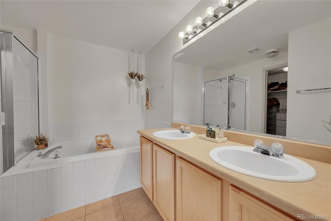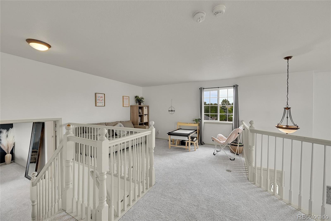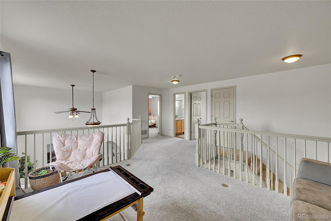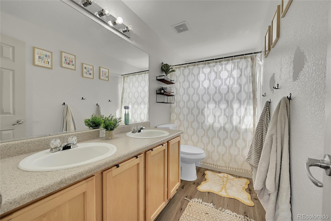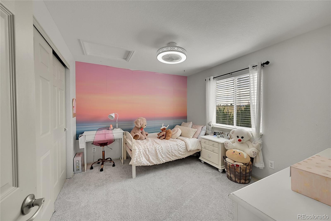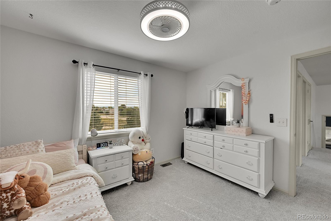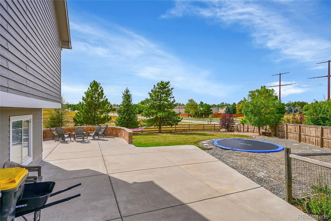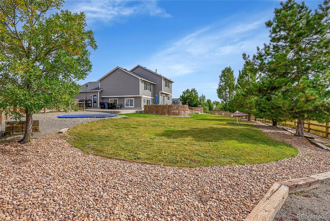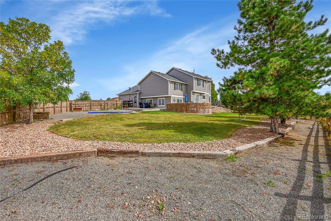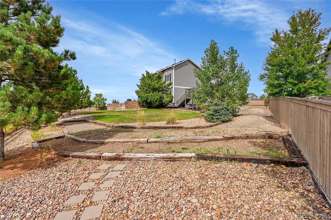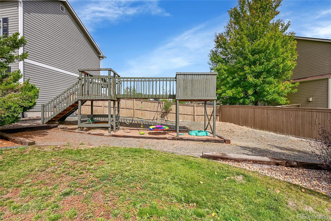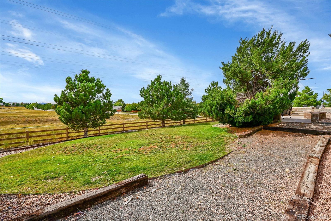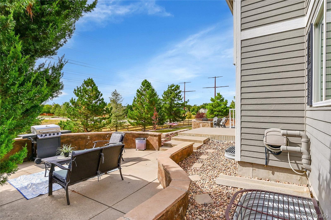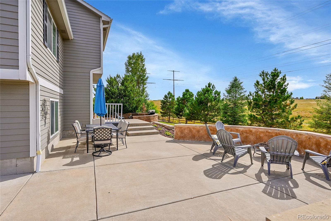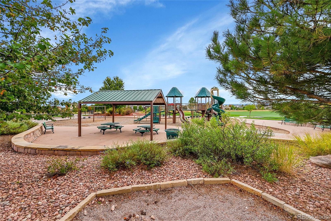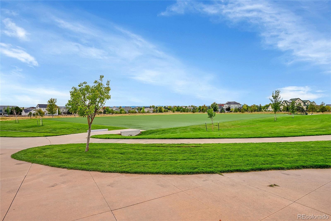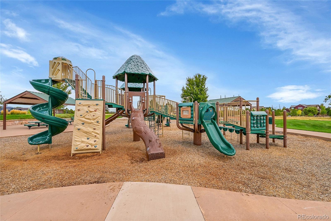Find us on...
Dashboard
- 4 Beds
- 4 Baths
- 2,814 Sqft
- .44 Acres
New Search X
1037 Rosedale Court
Welcome to this stunning 4-bedroom, 3 ¾-bathroom home situated in a cul de sac and on nearly half an acre in the highly desirable Castlewood Ranch community of Castle Rock, CO. Backing to open space offering the perfect balance of comfort, style, and space, this property is an ideal choice for those seeking both privacy and convenience. Step inside to find an inviting layout with generous natural light, open living areas, and thoughtful finishes throughout. The spacious kitchen flows seamlessly into the dining and living spaces, making it perfect for entertaining or family gatherings. The bedrooms are generously sized, including a relaxing primary suite with its own private bath. Outside, enjoy the tranquility of your oversized lot with plenty of room for outdoor living on this massive patio, gardening, or simply taking in Colorado’s beautiful scenery. Whether you’re hosting summer barbecues or enjoying a quiet evening on the patio, this backyard is designed for both relaxation and recreation. Castlewood Ranch is one of Castle Rock’s most sought-after neighborhoods, featuring walking trails, nice parks, and close proximity to top-rated schools, shopping, dining, and easy access to I-25. Don’t miss the opportunity to make this exceptional home yours—schedule your private showing today!
Listing Office: TitanOne Realty 
Essential Information
- MLS® #6235167
- Price$700,000
- Bedrooms4
- Bathrooms4.00
- Full Baths2
- Half Baths1
- Square Footage2,814
- Acres0.44
- Year Built2003
- TypeResidential
- Sub-TypeSingle Family Residence
- StatusActive
Community Information
- Address1037 Rosedale Court
- SubdivisionCastlewood Ranch
- CityCastle Rock
- CountyDouglas
- StateCO
- Zip Code80104
Amenities
- Parking Spaces6
- # of Garages3
Amenities
Park, Playground, Tennis Court(s)
Parking
Concrete, Exterior Access Door, Floor Coating
Interior
- HeatingForced Air
- CoolingCentral Air
- StoriesMulti/Split
Exterior
- Exterior FeaturesPlayground, Private Yard
- RoofComposition
Lot Description
Landscaped, Level, Many Trees, Open Space, Sprinklers In Front, Sprinklers In Rear
School Information
- DistrictDouglas RE-1
- ElementaryFlagstone
- MiddleMesa
- HighDouglas County
Additional Information
- Date ListedSeptember 18th, 2025
Listing Details
 TitanOne Realty
TitanOne Realty
 Terms and Conditions: The content relating to real estate for sale in this Web site comes in part from the Internet Data eXchange ("IDX") program of METROLIST, INC., DBA RECOLORADO® Real estate listings held by brokers other than RE/MAX Professionals are marked with the IDX Logo. This information is being provided for the consumers personal, non-commercial use and may not be used for any other purpose. All information subject to change and should be independently verified.
Terms and Conditions: The content relating to real estate for sale in this Web site comes in part from the Internet Data eXchange ("IDX") program of METROLIST, INC., DBA RECOLORADO® Real estate listings held by brokers other than RE/MAX Professionals are marked with the IDX Logo. This information is being provided for the consumers personal, non-commercial use and may not be used for any other purpose. All information subject to change and should be independently verified.
Copyright 2025 METROLIST, INC., DBA RECOLORADO® -- All Rights Reserved 6455 S. Yosemite St., Suite 500 Greenwood Village, CO 80111 USA
Listing information last updated on December 19th, 2025 at 5:33pm MST.

