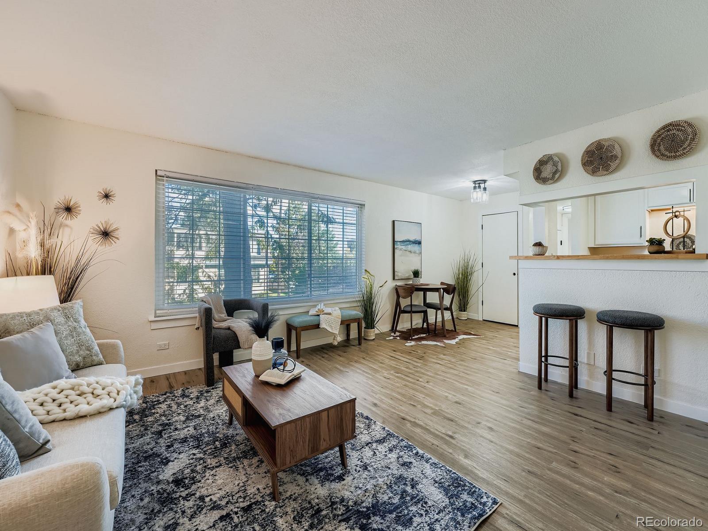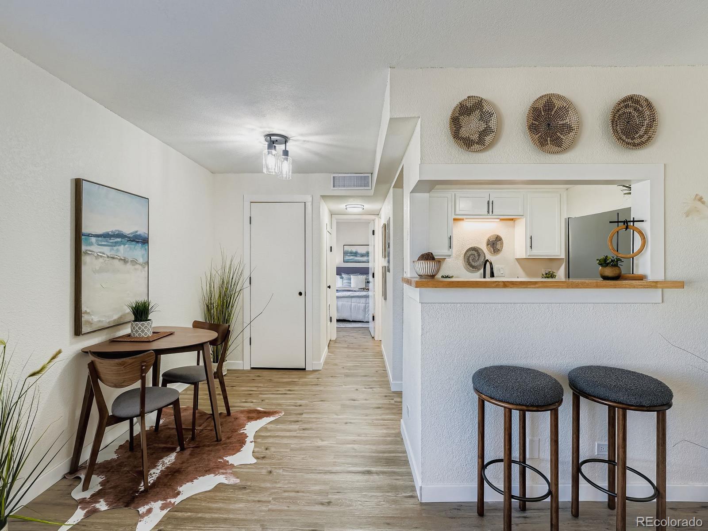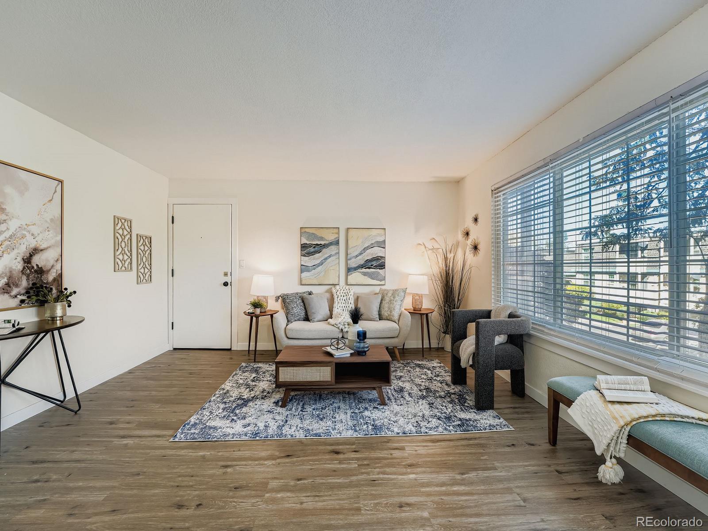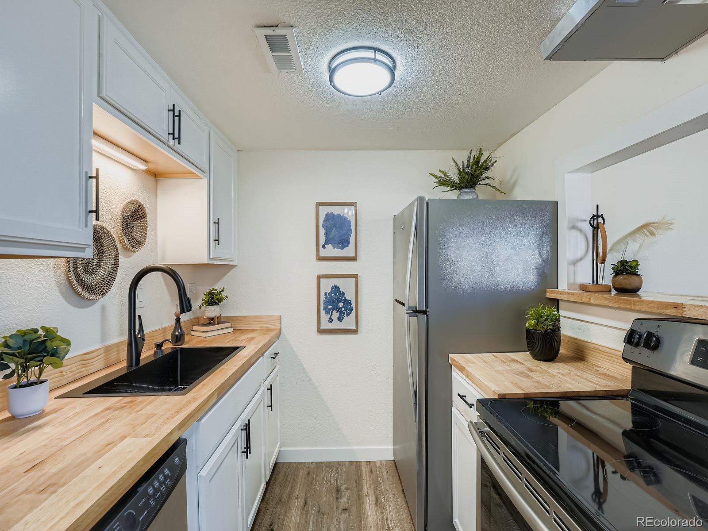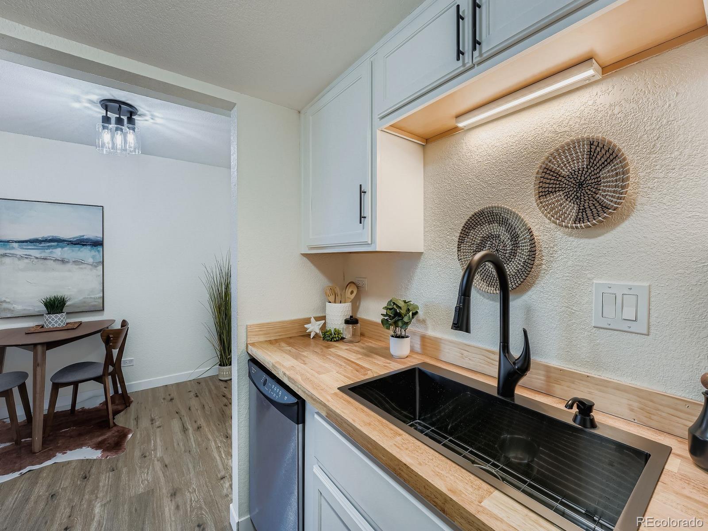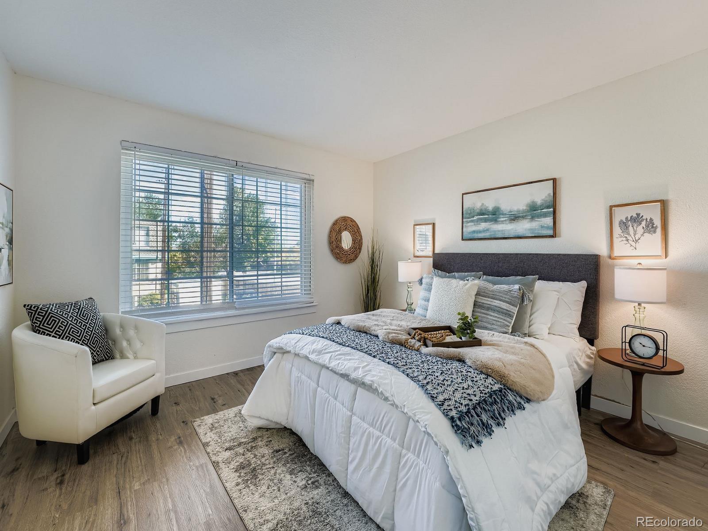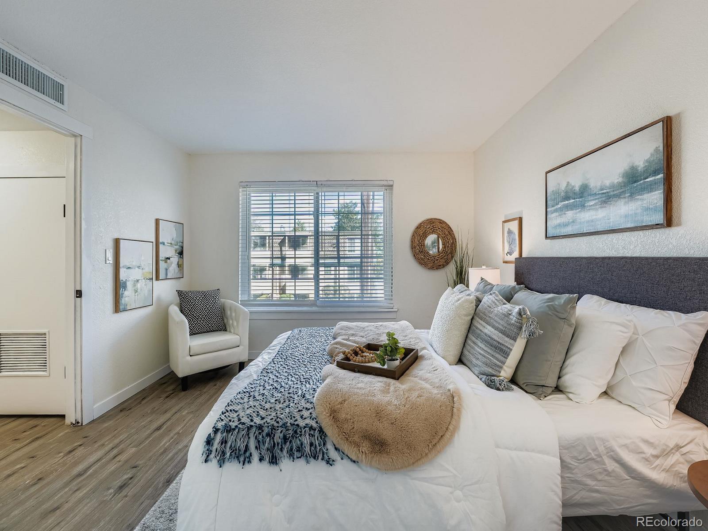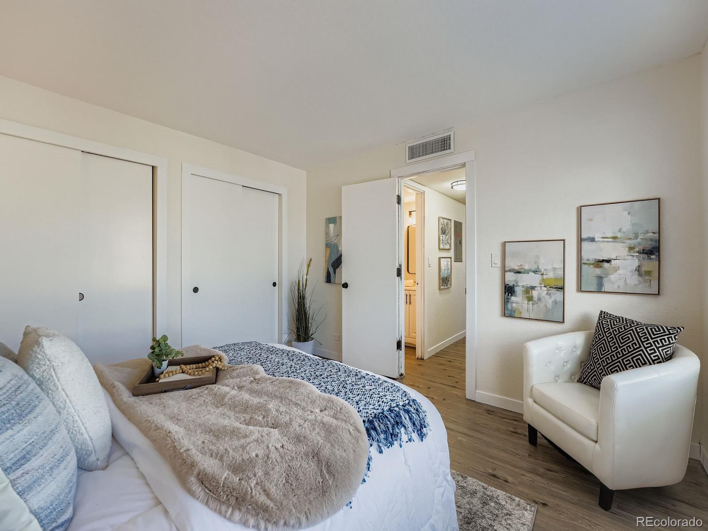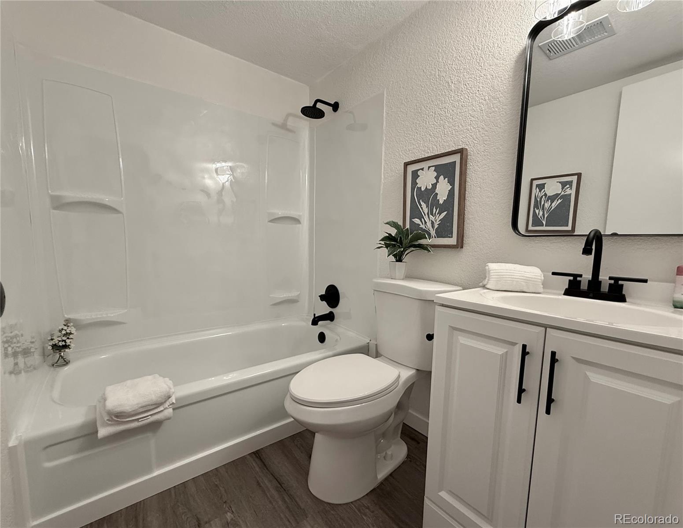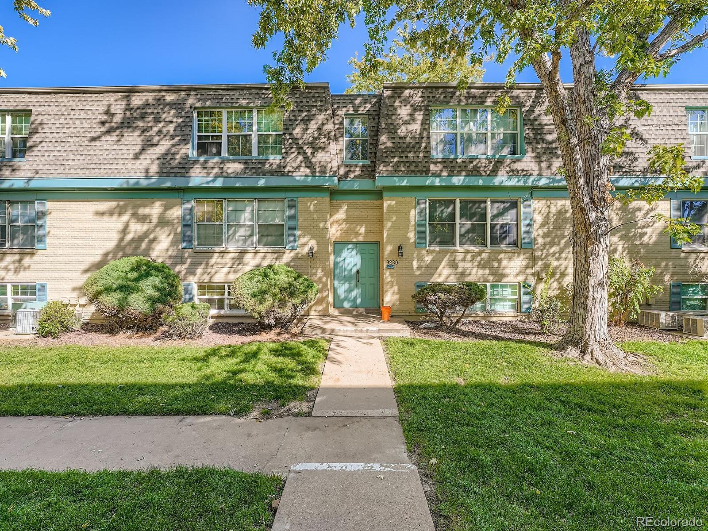Find us on...
Dashboard
- $175k Price
- 1 Bed
- 1 Bath
- 701 Sqft
New Search X
9230 E Girard Avenue 7
Fresh, bright, and fully renovated, this second-floor 1 bed/1 bath condo in the fully gated Hampden Court community delivers turnkey living in a prime central location. An open layout welcomes you with new LVP flooring and interior paint throughout. The kitchen shines with brand new white cabinetry, beautiful new butcher block counters, stainless appliances, and a breakfast bar — perfect for cooking and entertaining. The spacious bedroom offers two generous closets with built-in shelving, and the full bath has been completely updated with gorgeous matte black accents. Thoughtful upgrades include newer windows and blinds, brand new electrical panel/lighting, and stylish hardware throughout. Enjoy convenient on-site laundry and an exclusive use reserved parking space, accessible only by a gate remote. Ideally positioned just minutes to I-25/I-225, bus routes, light rail, parks, trails, DTC, and Cherry Creek. Well-kept community living with low maintenance — HOA includes water, trash, landscaping, exterior maintenance, and amenities such as a clubhouse, pool, and hot tub. Move right in and start enjoying Denver living today!
Listing Office: NAV Real Estate 
Essential Information
- MLS® #6235593
- Price$175,000
- Bedrooms1
- Bathrooms1.00
- Full Baths1
- Square Footage701
- Acres0.00
- Year Built1969
- TypeResidential
- Sub-TypeCondominium
- StatusActive
Community Information
- Address9230 E Girard Avenue 7
- SubdivisionHampden Court
- CityDenver
- CountyDenver
- StateCO
- Zip Code80231
Amenities
- AmenitiesCoin Laundry, Gated, Pool
- Parking Spaces1
- Has PoolYes
- PoolOutdoor Pool
Utilities
Cable Available, Electricity Connected, Natural Gas Connected, Phone Available
Interior
- HeatingForced Air
- CoolingCentral Air
- StoriesOne
Interior Features
Breakfast Bar, Butcher Counters, Open Floorplan
Appliances
Dishwasher, Disposal, Electric Water Heater, Oven, Range, Range Hood, Refrigerator
Exterior
- RoofShingle
Windows
Double Pane Windows, Window Coverings
School Information
- DistrictDenver 1
- ElementaryHolm
- MiddleHamilton
- HighThomas Jefferson
Additional Information
- Date ListedOctober 8th, 2025
- ZoningR-2-A
Listing Details
 NAV Real Estate
NAV Real Estate
 Terms and Conditions: The content relating to real estate for sale in this Web site comes in part from the Internet Data eXchange ("IDX") program of METROLIST, INC., DBA RECOLORADO® Real estate listings held by brokers other than RE/MAX Professionals are marked with the IDX Logo. This information is being provided for the consumers personal, non-commercial use and may not be used for any other purpose. All information subject to change and should be independently verified.
Terms and Conditions: The content relating to real estate for sale in this Web site comes in part from the Internet Data eXchange ("IDX") program of METROLIST, INC., DBA RECOLORADO® Real estate listings held by brokers other than RE/MAX Professionals are marked with the IDX Logo. This information is being provided for the consumers personal, non-commercial use and may not be used for any other purpose. All information subject to change and should be independently verified.
Copyright 2026 METROLIST, INC., DBA RECOLORADO® -- All Rights Reserved 6455 S. Yosemite St., Suite 500 Greenwood Village, CO 80111 USA
Listing information last updated on March 1st, 2026 at 11:33am MST.

