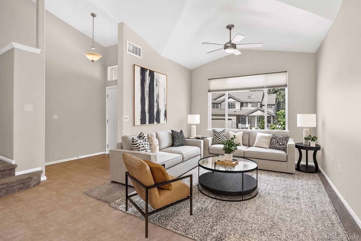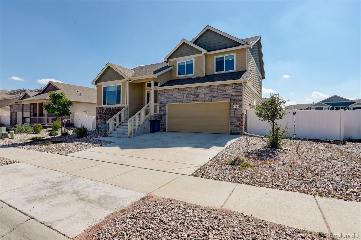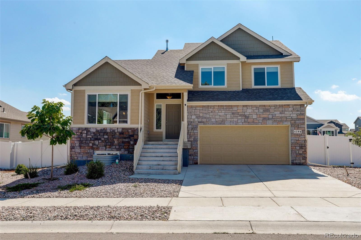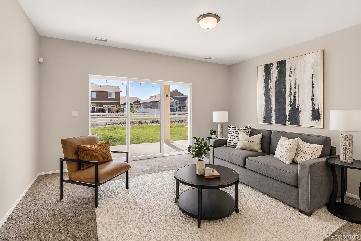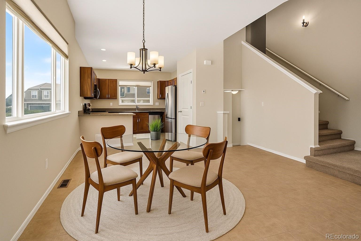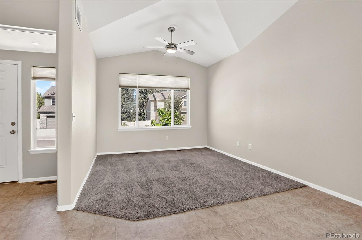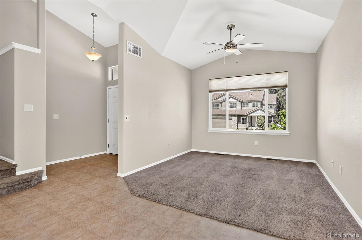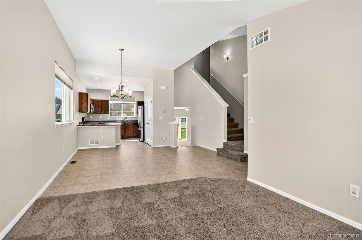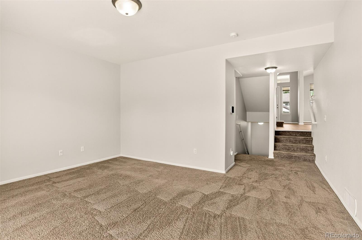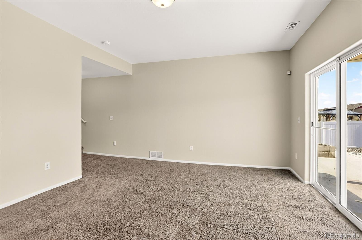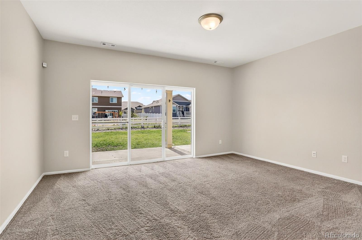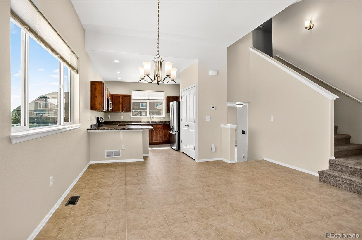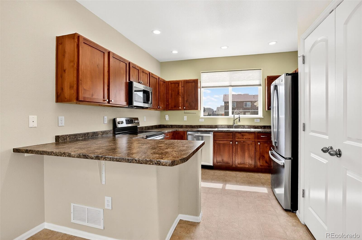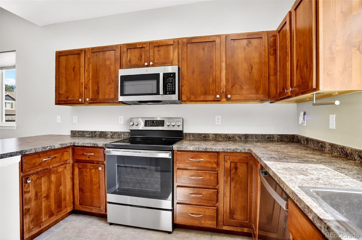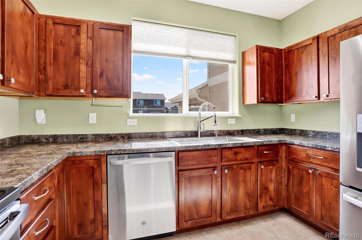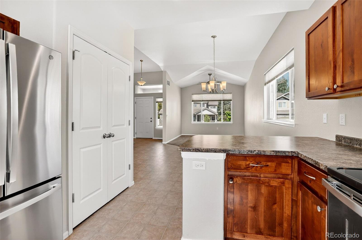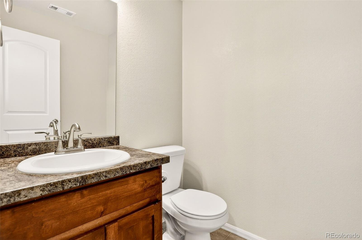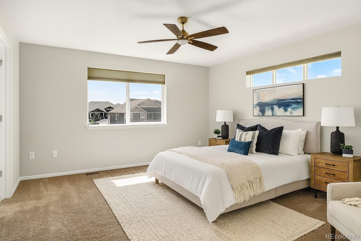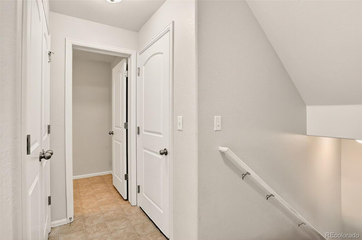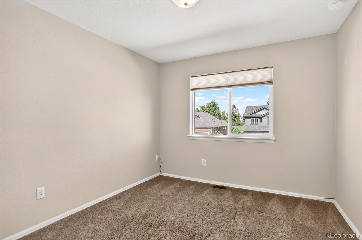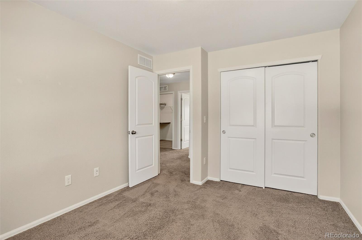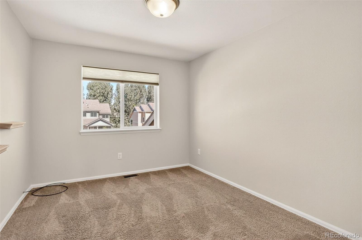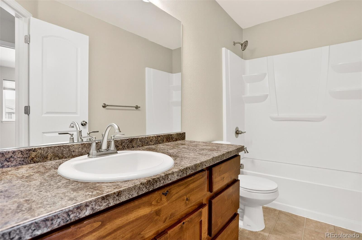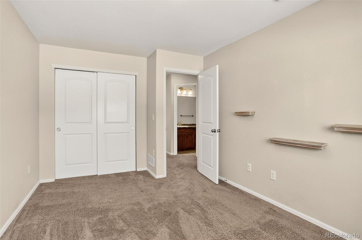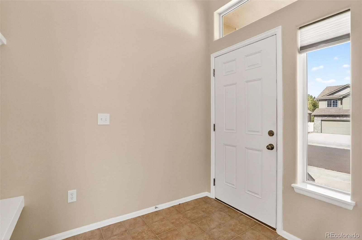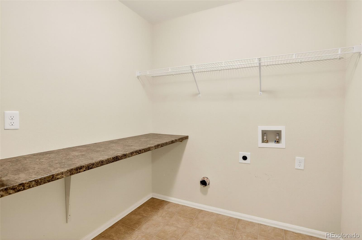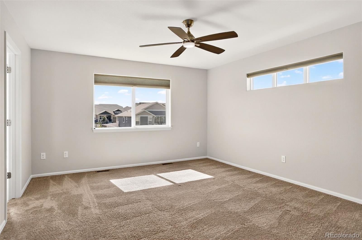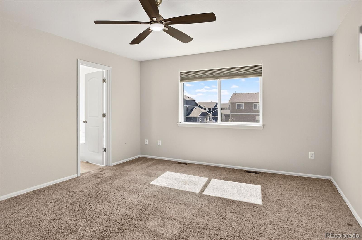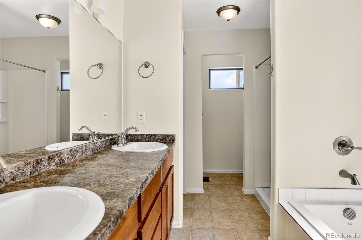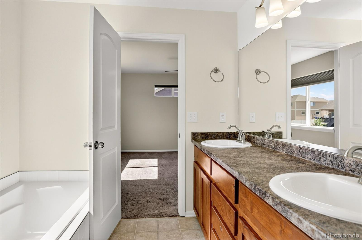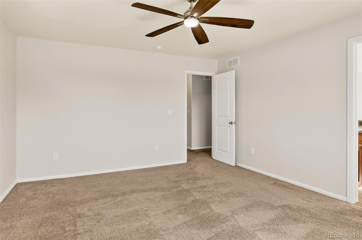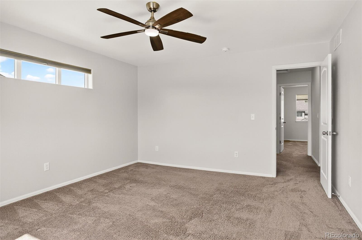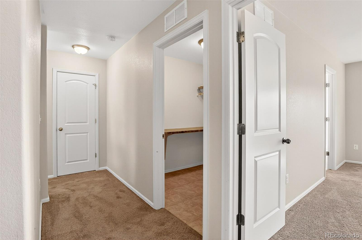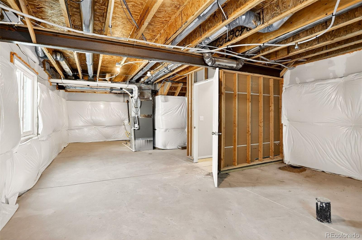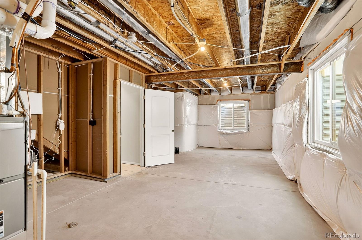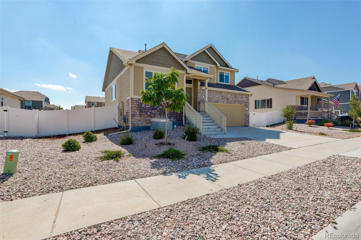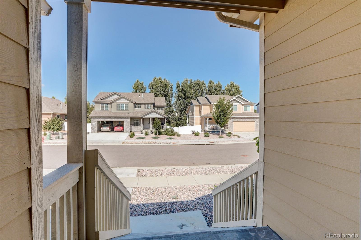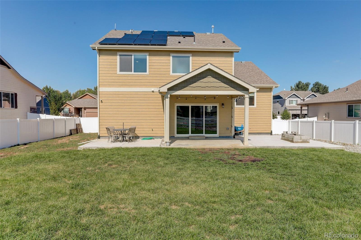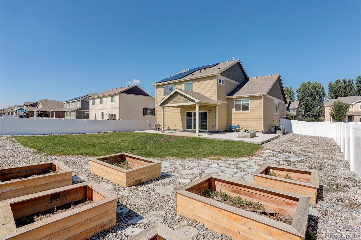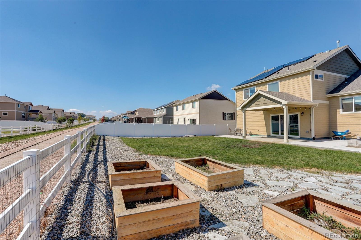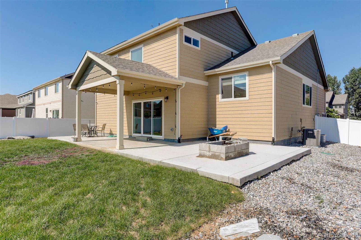Find us on...
Dashboard
- 3 Beds
- 3 Baths
- 1,840 Sqft
- .21 Acres
New Search X
4396 Mountain Sky Street
Beautiful Johnstown Home with fenced-in backyard and low HOA! Welcome to this practically new 3-bedroom, 2.5-bath single-family home in the heart of Johnstown, perfectly situated on a spacious 9,000 sq. ft. lot backing to a scenic trail with peek-a-boo mountain views. Step inside and discover a bright, functional floor plan offering over 1,800 finished square feet of living space plus an unfinished basement. Upstairs you’ll find the primary suite and two additional bedrooms, another full bathroom, and the convenience of an upstairs laundry room. The main floor has a spacious eat in kitchen, two inviting living areas, a powder bath, and ample storage throughout. An unfinished basement provides room to grow or extra storage space. Outdoors, the fully fenced backyard is ready for entertaining and relaxation. Enjoy the extended covered concrete patio, gas fire pit, raised garden beds, solar and plenty of room to play or host gatherings. Car enthusiasts and hobbyists will love the 3-car tandem garage, offering both parking, workspace and 220 volt outlet for EV charging. With its prime location, this home is just minutes from shopping, dining, and offers quick, easy access to I-25. Ask about the assumable VA loan with a 4.625% rate! Don’t miss this opportunity to own a thoughtfully designed home with modern comforts, outdoor living, and unbeatable convenience.
Listing Office: Coldwell Banker Realty 56 
Essential Information
- MLS® #6236945
- Price$505,000
- Bedrooms3
- Bathrooms3.00
- Full Baths2
- Half Baths1
- Square Footage1,840
- Acres0.21
- Year Built2023
- TypeResidential
- Sub-TypeSingle Family Residence
- StatusActive
Community Information
- Address4396 Mountain Sky Street
- SubdivisionThe Ridge at Johnstown
- CityJohnstown
- CountyLarimer
- StateCO
- Zip Code80534
Amenities
- AmenitiesPark, Trail(s)
- Parking Spaces3
- # of Garages3
- ViewMountain(s)
Utilities
Cable Available, Electricity Connected, Internet Access (Wired), Natural Gas Connected
Interior
- HeatingForced Air
- CoolingCentral Air
- StoriesMulti/Split
Interior Features
Ceiling Fan(s), Eat-in Kitchen, Five Piece Bath, Open Floorplan, Pantry, Walk-In Closet(s)
Appliances
Dishwasher, Microwave, Refrigerator
Exterior
- RoofComposition
Exterior Features
Fire Pit, Garden, Private Yard
Lot Description
Landscaped, Sprinklers In Front
School Information
- DistrictThompson R2-J
- ElementaryRiverview Pk-8
- MiddleRiverview Pk-8
- HighMountain View
Additional Information
- Date ListedSeptember 27th, 2025
Listing Details
 Coldwell Banker Realty 56
Coldwell Banker Realty 56
 Terms and Conditions: The content relating to real estate for sale in this Web site comes in part from the Internet Data eXchange ("IDX") program of METROLIST, INC., DBA RECOLORADO® Real estate listings held by brokers other than RE/MAX Professionals are marked with the IDX Logo. This information is being provided for the consumers personal, non-commercial use and may not be used for any other purpose. All information subject to change and should be independently verified.
Terms and Conditions: The content relating to real estate for sale in this Web site comes in part from the Internet Data eXchange ("IDX") program of METROLIST, INC., DBA RECOLORADO® Real estate listings held by brokers other than RE/MAX Professionals are marked with the IDX Logo. This information is being provided for the consumers personal, non-commercial use and may not be used for any other purpose. All information subject to change and should be independently verified.
Copyright 2026 METROLIST, INC., DBA RECOLORADO® -- All Rights Reserved 6455 S. Yosemite St., Suite 500 Greenwood Village, CO 80111 USA
Listing information last updated on February 4th, 2026 at 7:03am MST.

