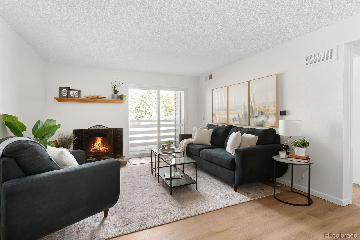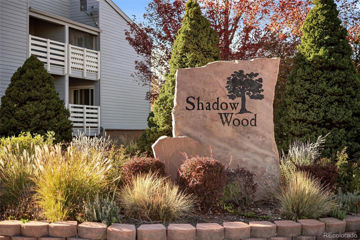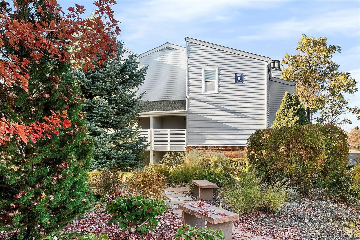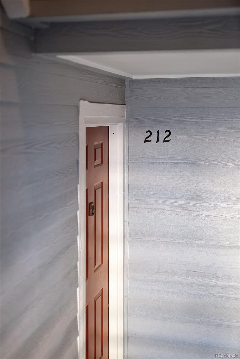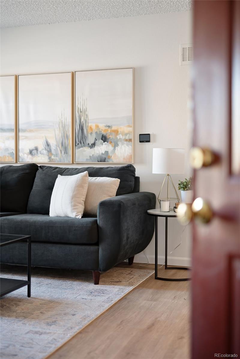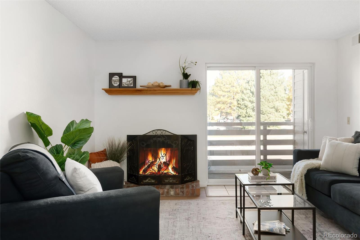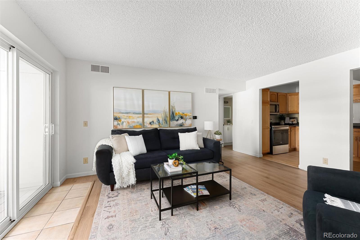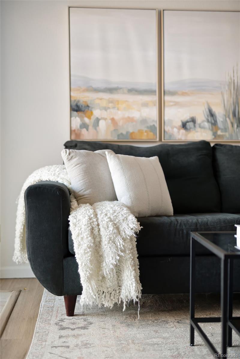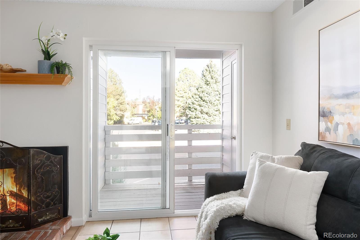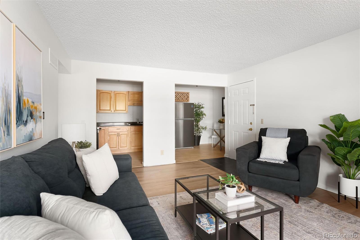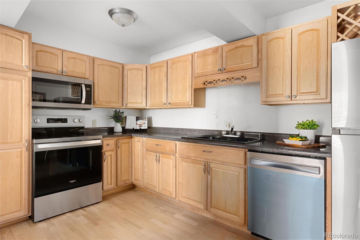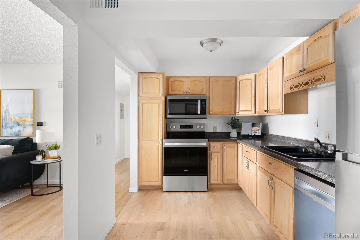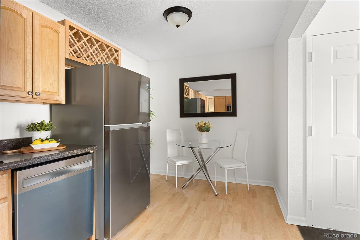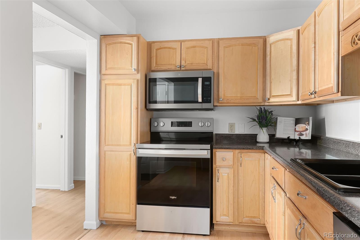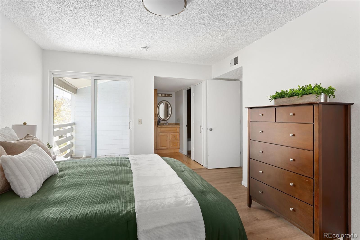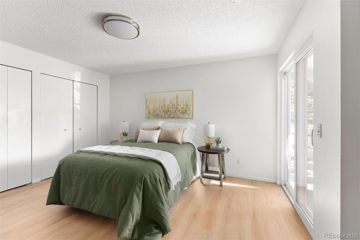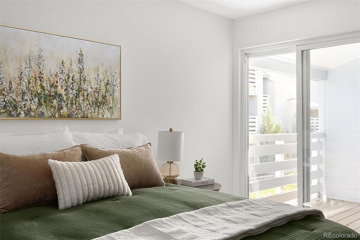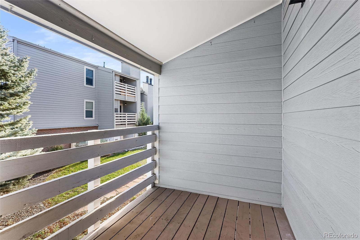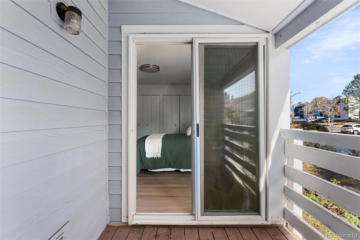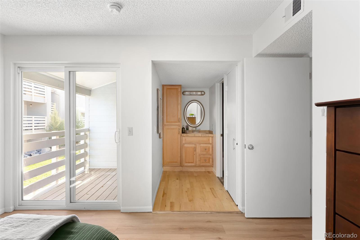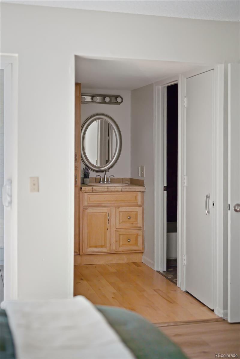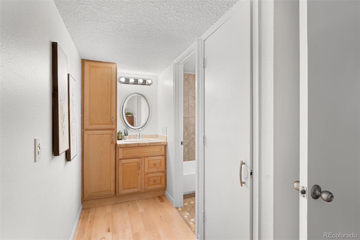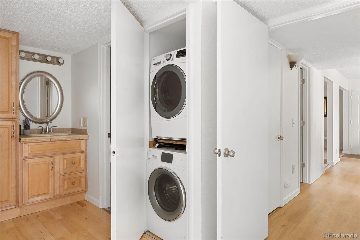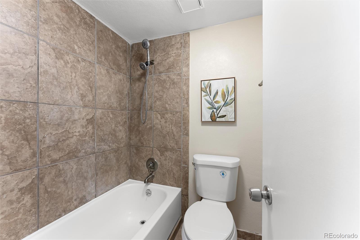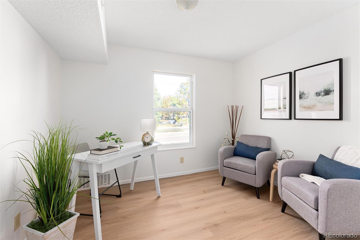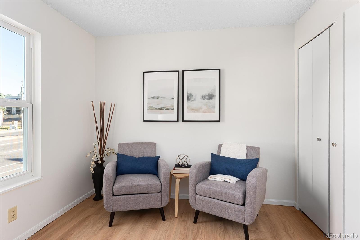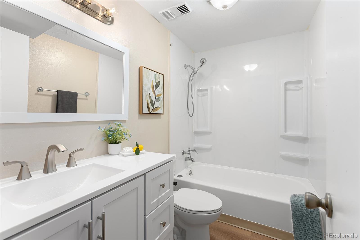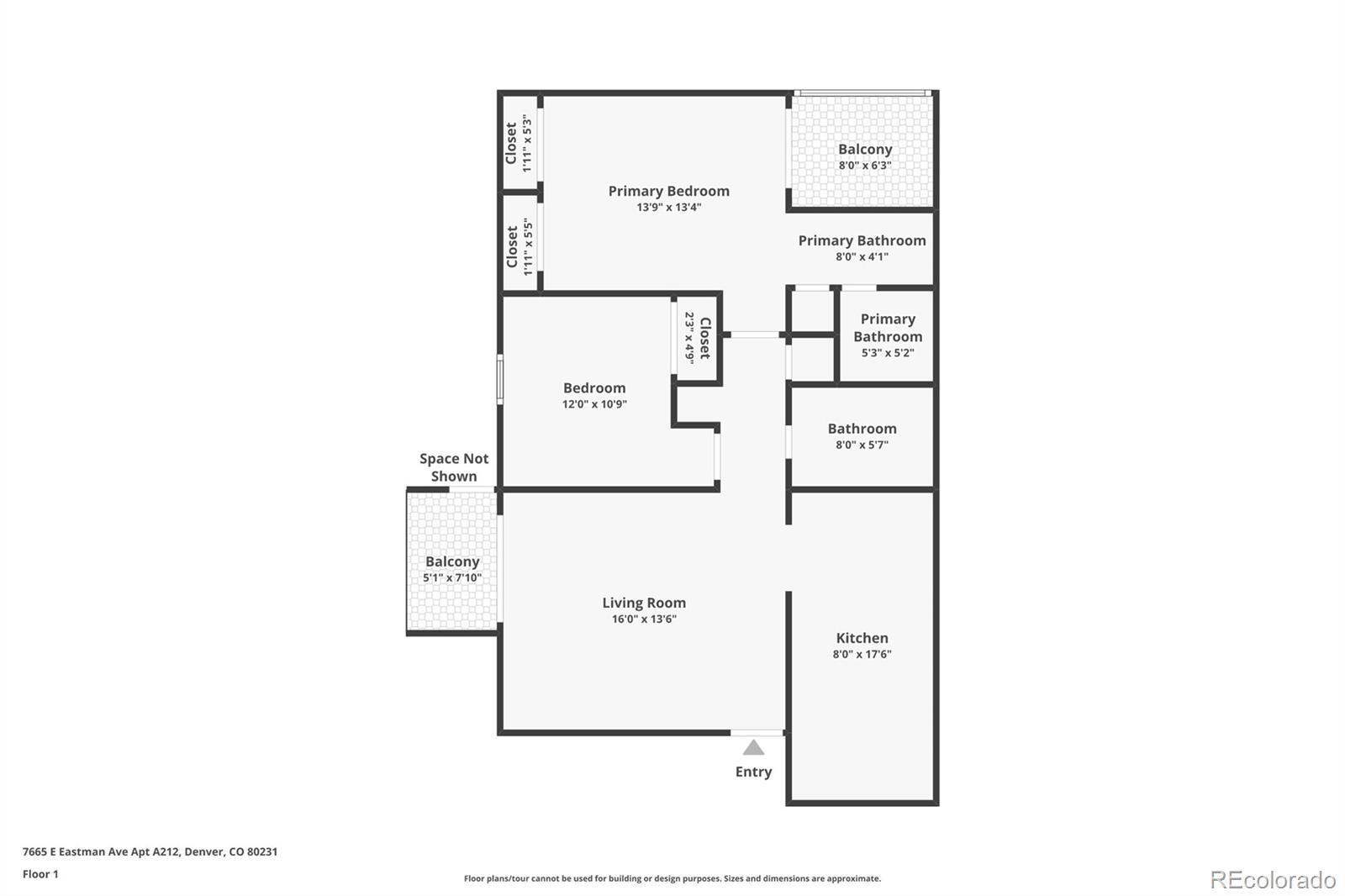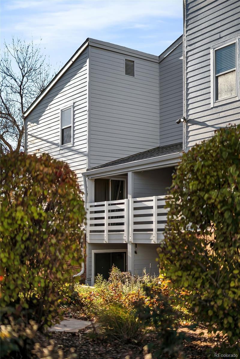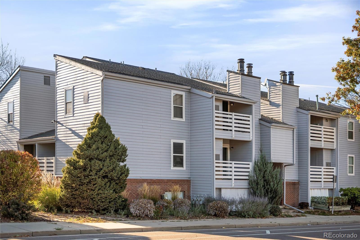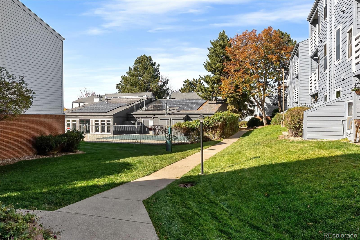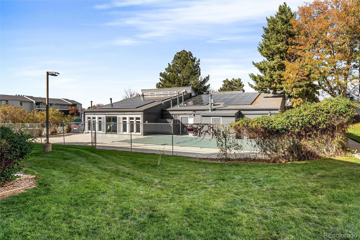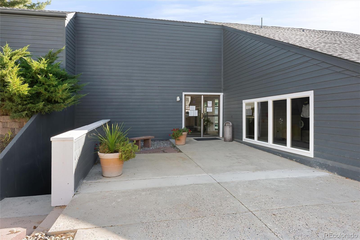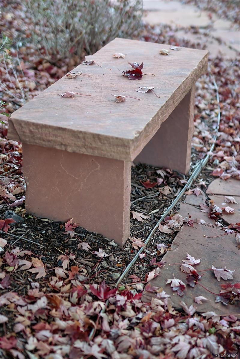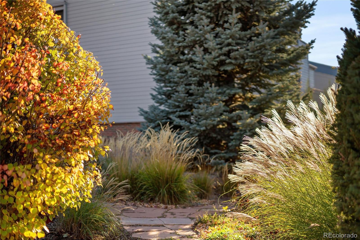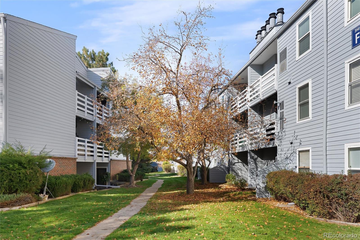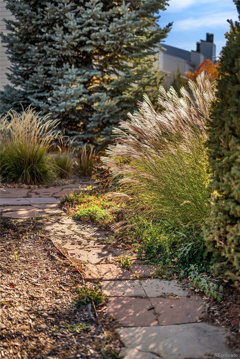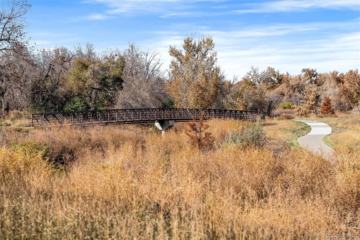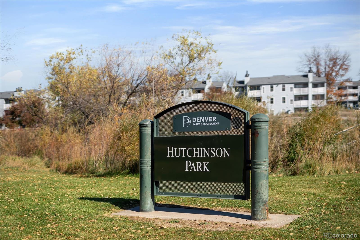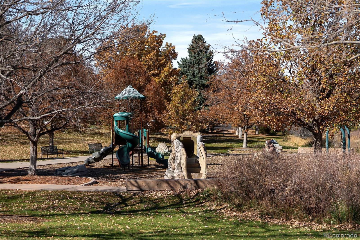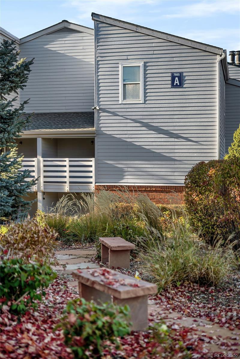Find us on...
Dashboard
- $250k Price
- 2 Beds
- 2 Baths
- 914 Sqft
New Search X
7665 E Eastman Avenue 212a
Seller offering a 2-1 interest rate buydown and open to negotiation—plus this condo may qualify for down payment assistance for eligible buyers. A rare find with low HOA fees, a motivated seller, and a prime Southeast Denver location near I-25! This refreshed and move-in ready 2-bedroom, 2-bath condo at Shadow Wood offers exceptional value and comfortable living. The inviting second-floor layout features fresh paint throughout—walls, ceilings, and trim—along with two private balconies, one off the living room and another from the primary suite. The kitchen and dining area showcase refinished hardwood floors, granite counters, oak cabinets with generous storage, and new stainless steel appliances. Wood-like luxury vinyl plank flooring extends through the living room and both bedrooms. The living room includes a wood-burning fireplace and sliding doors to a private balcony with an additional storage closet. The primary bedroom features two closets, in-unit laundry with a stackable washer and dryer, and an en-suite bath with a separate vanity area, full-size storage cabinet, tile flooring, and tiled tub surround. A deeded parking space (#62) and separate storage unit are included—ideal for seasonal and outdoor gear. Shadow Wood offers fantastic amenities: a clubhouse, pool, sauna, fitness center, and tennis courts. Conveniently located near I-25, light rail, parks, trails, shopping, and dining.
Listing Office: RE/MAX Professionals 
Essential Information
- MLS® #6241396
- Price$250,000
- Bedrooms2
- Bathrooms2.00
- Full Baths2
- Square Footage914
- Acres0.00
- Year Built1978
- TypeResidential
- Sub-TypeCondominium
- StyleContemporary
- StatusActive
Community Information
- Address7665 E Eastman Avenue 212a
- SubdivisionShadow Wood
- CityDenver
- CountyDenver
- StateCO
- Zip Code80231
Amenities
- Parking Spaces1
Amenities
Clubhouse, Fitness Center, Pool, Sauna, Storage, Tennis Court(s)
Utilities
Electricity Connected, Internet Access (Wired)
Interior
- HeatingForced Air, Wood
- CoolingCentral Air
- FireplaceYes
- # of Fireplaces1
- FireplacesLiving Room, Wood Burning
- StoriesOne
Interior Features
Granite Counters, Primary Suite, Smoke Free
Appliances
Dishwasher, Disposal, Dryer, Microwave, Range, Refrigerator, Washer
Exterior
- Exterior FeaturesBalcony
- WindowsDouble Pane Windows
- RoofComposition
School Information
- DistrictDenver 1
- ElementaryHolm
- MiddleHamilton
- HighThomas Jefferson
Additional Information
- Date ListedOctober 31st, 2025
- ZoningR-2-A
Listing Details
 RE/MAX Professionals
RE/MAX Professionals
 Terms and Conditions: The content relating to real estate for sale in this Web site comes in part from the Internet Data eXchange ("IDX") program of METROLIST, INC., DBA RECOLORADO® Real estate listings held by brokers other than RE/MAX Professionals are marked with the IDX Logo. This information is being provided for the consumers personal, non-commercial use and may not be used for any other purpose. All information subject to change and should be independently verified.
Terms and Conditions: The content relating to real estate for sale in this Web site comes in part from the Internet Data eXchange ("IDX") program of METROLIST, INC., DBA RECOLORADO® Real estate listings held by brokers other than RE/MAX Professionals are marked with the IDX Logo. This information is being provided for the consumers personal, non-commercial use and may not be used for any other purpose. All information subject to change and should be independently verified.
Copyright 2025 METROLIST, INC., DBA RECOLORADO® -- All Rights Reserved 6455 S. Yosemite St., Suite 500 Greenwood Village, CO 80111 USA
Listing information last updated on December 22nd, 2025 at 11:03am MST.

