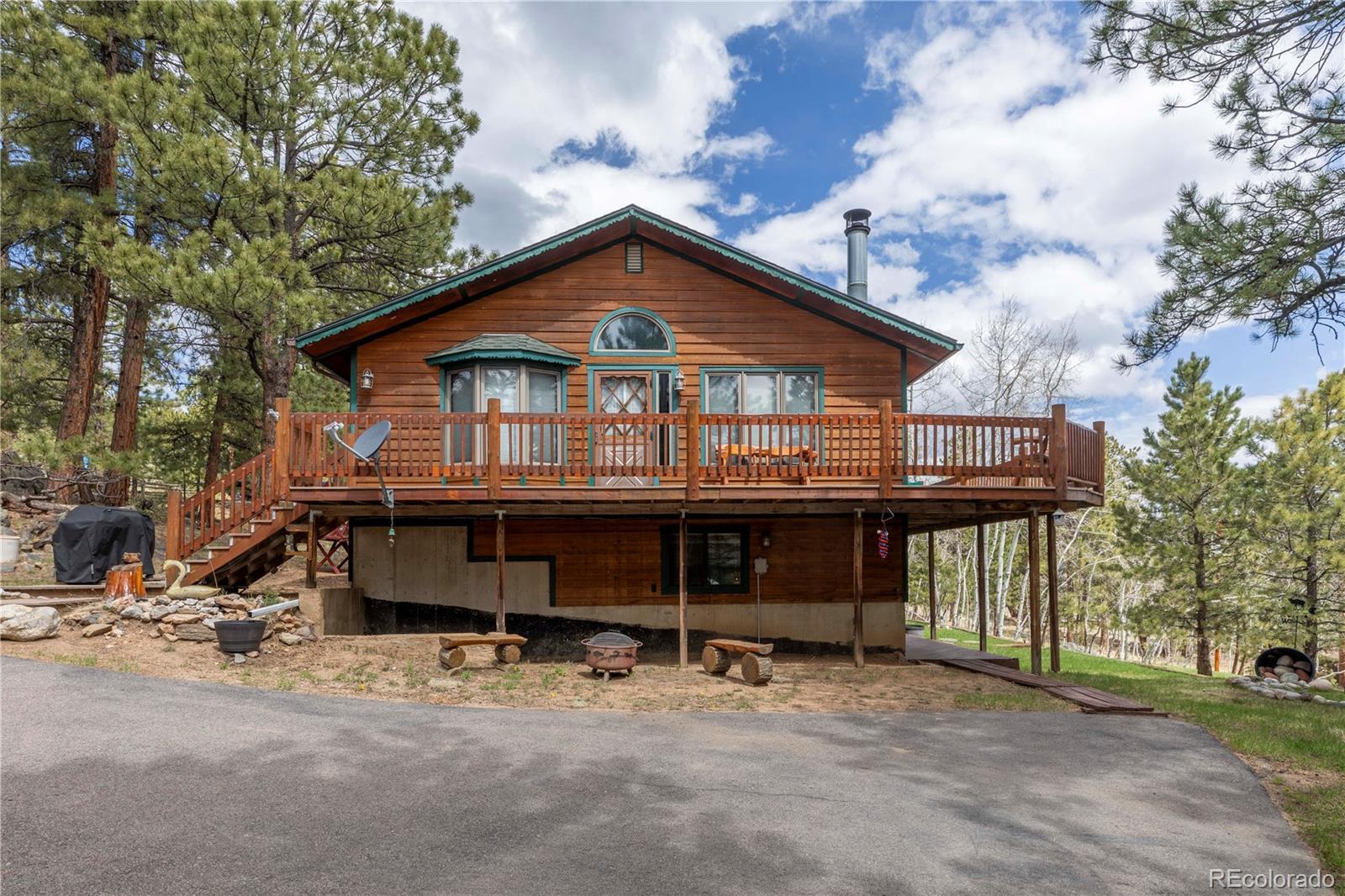Find us on...
Dashboard
- 4 Beds
- 3 Baths
- 2,474 Sqft
- .85 Acres
New Search X
65 Doe Circle
MUST SEE… wonderfully updated 4BR/3BA single family home in Burland Ranchettes!! If you’re looking for a move-in-ready, Foothills home… this Property is it! After accessing the house on the wrap-around deck, you’ll step into a Great Rm which includes the Kitchen, Dining Area & Living Rm w amenities galore! The Kitchen has been fully remodeled… new cabs w slide-outs, slab granite counters/backsplashes, SS appliances (all incl) & a reverse osmosis water filtration sys! The Living Rm area features a wood-burning fireplace insert w stone surround/hearth, as well as a ceiling fan, hot water heating unit & gorgeous wood-cased windows! Just down the hallway, you’ll find a remodeled Full Bath, two secondary BRs & the Primary Suite! This Suite includes a spacious closet, as well as a remodeled 3/4 Bath! The finished walk-out Basement adds considerable living space, including a large Family Rm w a wood-burning stove & a wet bar (mini-fridge incl)! The Full Bath includes a separate shower & a jetted tub to relax in at day’s end! BR #4 has a built-in Murphy bed and radiant heat panels can easily be used alternatively as an Office/Study! Finally, the Laundry/Mech Room is outfitted with a water softener, utility sink, 300-gal water tank & the solar hot water system equip! The detached garage includes workshop area w 220V, door openers, 2 storage lofts & a separate workshop/storage rm w a wood-burning stove! On the side of the garage, there’s a covered patio area & a convenient carport! The woodshed on the north side of the house can also be used for vehicle or “toy” storage! Best of all – for you horse lovers – the west part of the lot is a fenced/gated area which also has a feed shed! Add’l amenities include a newer roof (2019), gutters w leaf guards, acacia hardwood floors & fiber optic service! The siding/trim (both house & garage) have just been RESTAINED/REPAINTED! This lovely property is just 2-miles (only 5-min!) off US-285 – most of which is on paved County roads!
Listing Office: RE/MAX Professionals 
Essential Information
- MLS® #6242940
- Price$649,900
- Bedrooms4
- Bathrooms3.00
- Full Baths2
- Square Footage2,474
- Acres0.85
- Year Built1979
- TypeResidential
- Sub-TypeSingle Family Residence
- StyleMountain Contemporary
- StatusActive
Community Information
- Address65 Doe Circle
- SubdivisionBurland Ranchettes
- CityBailey
- CountyPark
- StateCO
- Zip Code80421
Amenities
- AmenitiesPark, Playground
- Parking Spaces3
- Parking220 Volts, Asphalt, Storage
- # of Garages2
- ViewMeadow, Mountain(s)
Utilities
Cable Available, Electricity Connected, Natural Gas Available
Interior
- CoolingNone
- FireplaceYes
- # of Fireplaces2
- StoriesOne
Interior Features
Ceiling Fan(s), Eat-in Kitchen, High Ceilings, Primary Suite, Quartz Counters, Smoke Free, Wet Bar
Appliances
Bar Fridge, Dishwasher, Dryer, Electric Water Heater, Microwave, Oven, Range, Refrigerator, Self Cleaning Oven, Solar Hot Water, Washer
Heating
Baseboard, Electric, Wood Stove
Fireplaces
Basement, Family Room, Insert, Living Room, Wood Burning, Wood Burning Stove
Exterior
- Exterior FeaturesRain Gutters
- RoofComposition
- FoundationConcrete Perimeter
Lot Description
Corner Lot, Fire Mitigation, Foothills, Many Trees, Meadow, Sloped
Windows
Bay Window(s), Double Pane Windows
School Information
- DistrictPlatte Canyon RE-1
- ElementaryDeer Creek
- MiddleFitzsimmons
- HighPlatte Canyon
Additional Information
- Date ListedMay 8th, 2025
Listing Details
 RE/MAX Professionals
RE/MAX Professionals
 Terms and Conditions: The content relating to real estate for sale in this Web site comes in part from the Internet Data eXchange ("IDX") program of METROLIST, INC., DBA RECOLORADO® Real estate listings held by brokers other than RE/MAX Professionals are marked with the IDX Logo. This information is being provided for the consumers personal, non-commercial use and may not be used for any other purpose. All information subject to change and should be independently verified.
Terms and Conditions: The content relating to real estate for sale in this Web site comes in part from the Internet Data eXchange ("IDX") program of METROLIST, INC., DBA RECOLORADO® Real estate listings held by brokers other than RE/MAX Professionals are marked with the IDX Logo. This information is being provided for the consumers personal, non-commercial use and may not be used for any other purpose. All information subject to change and should be independently verified.
Copyright 2025 METROLIST, INC., DBA RECOLORADO® -- All Rights Reserved 6455 S. Yosemite St., Suite 500 Greenwood Village, CO 80111 USA
Listing information last updated on October 20th, 2025 at 7:04am MDT.



















































