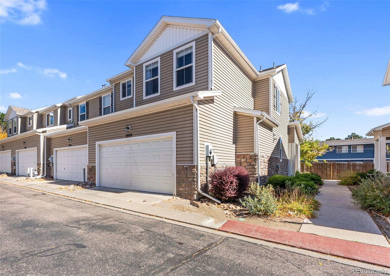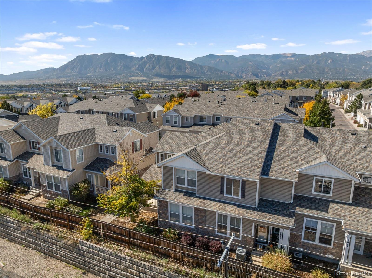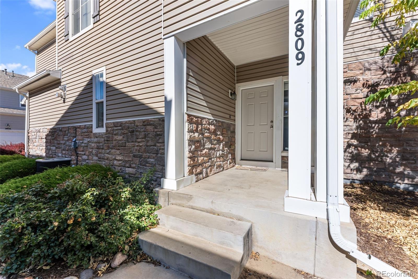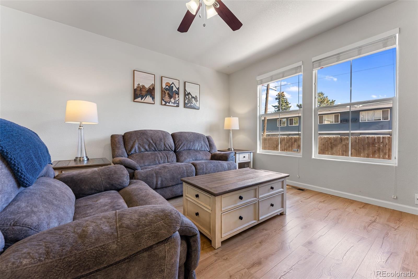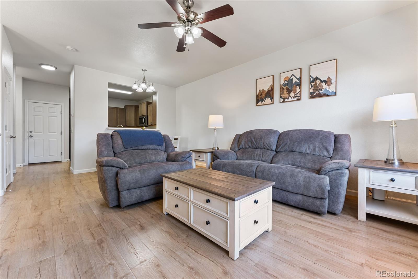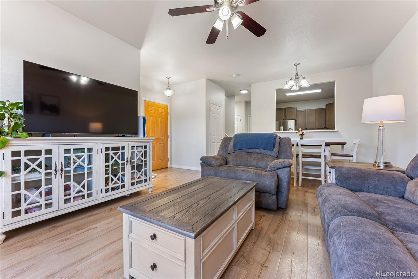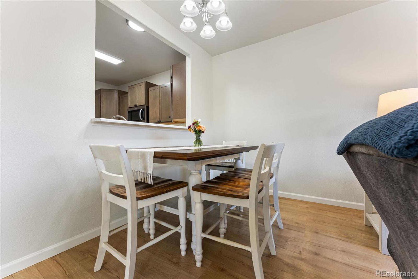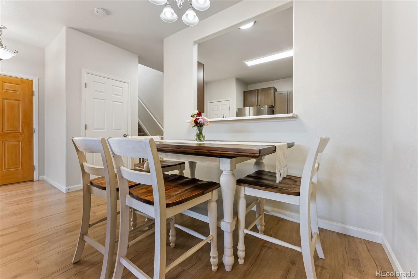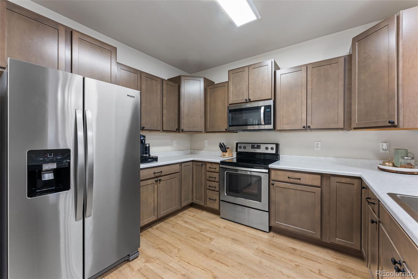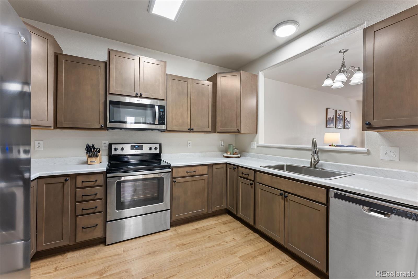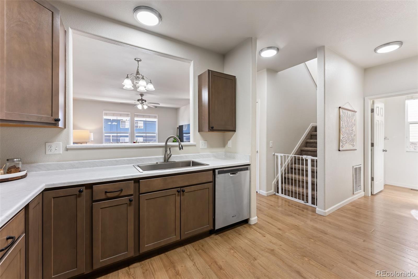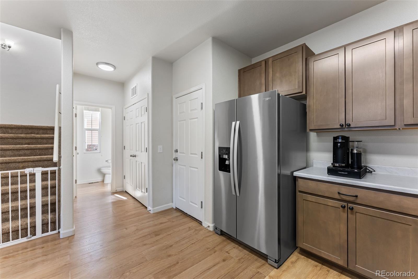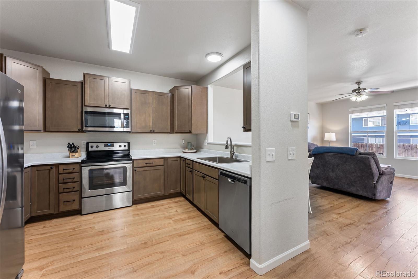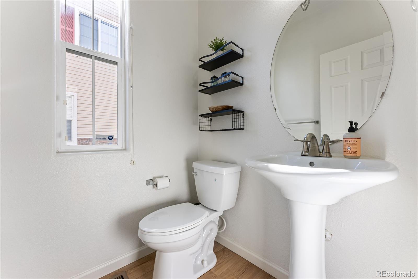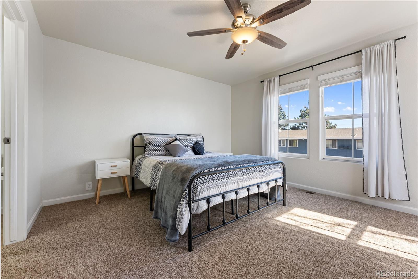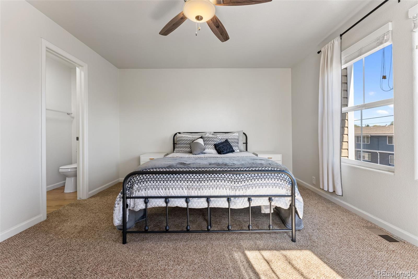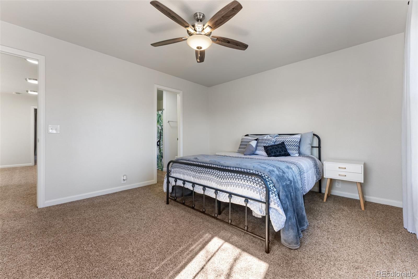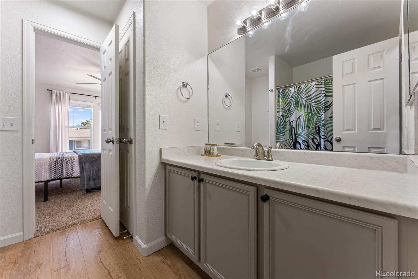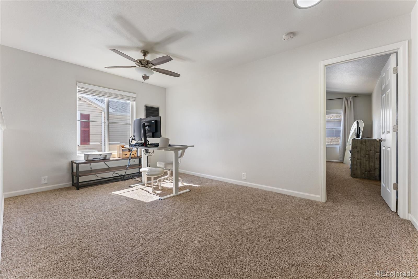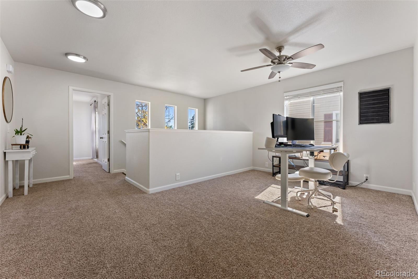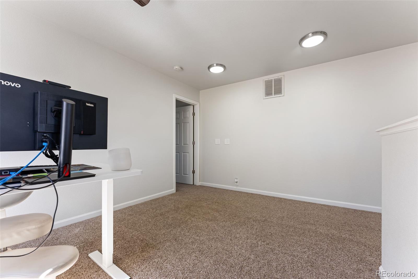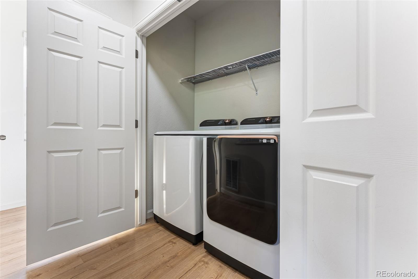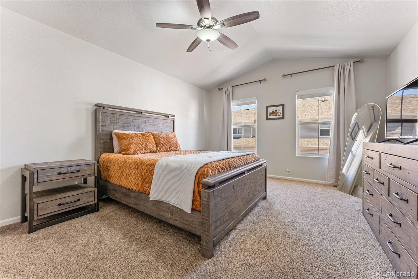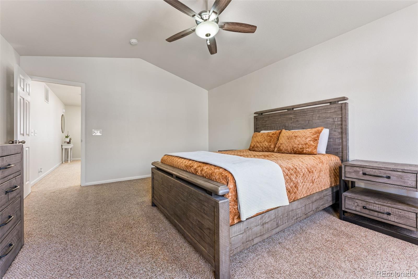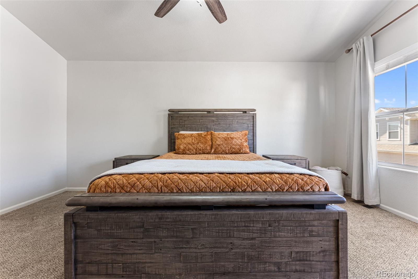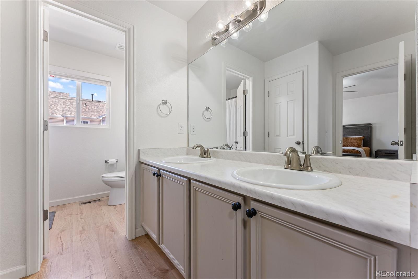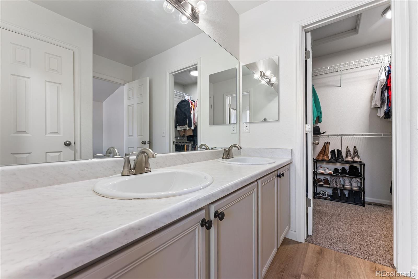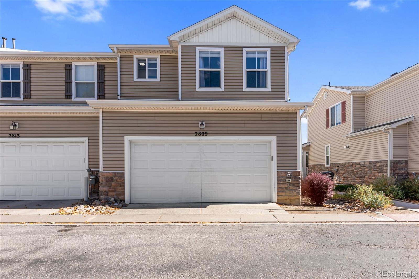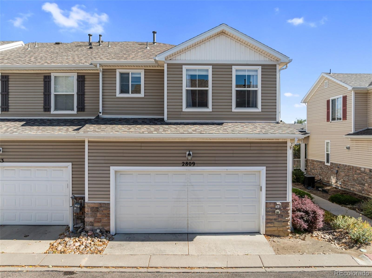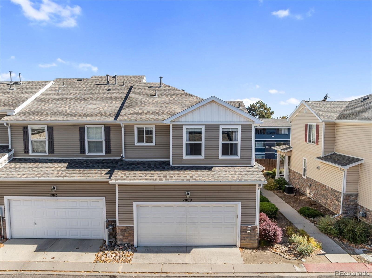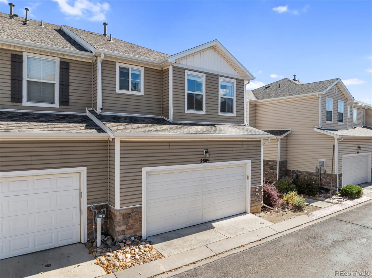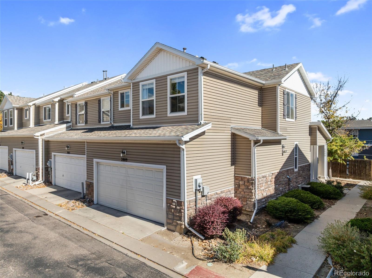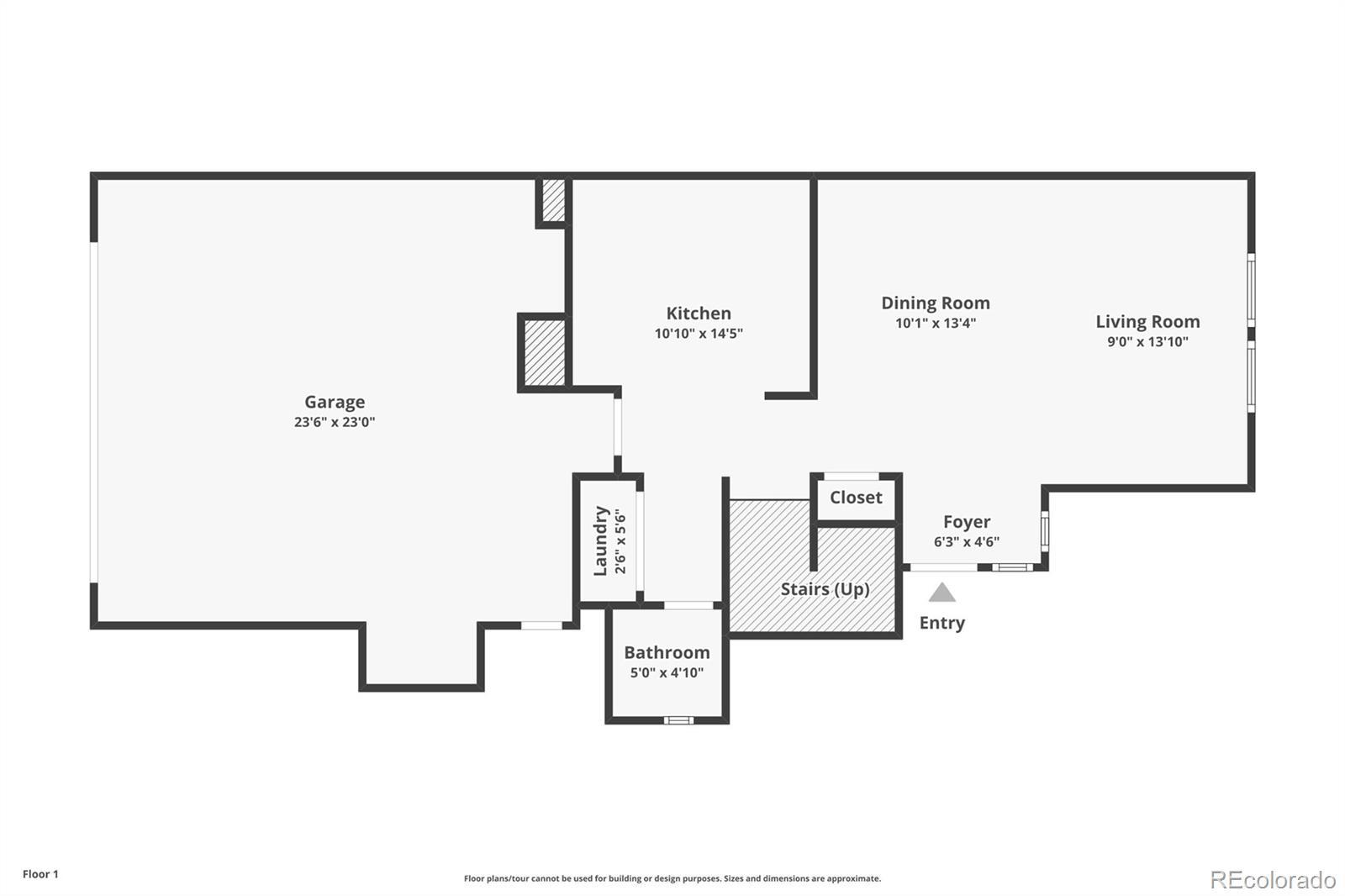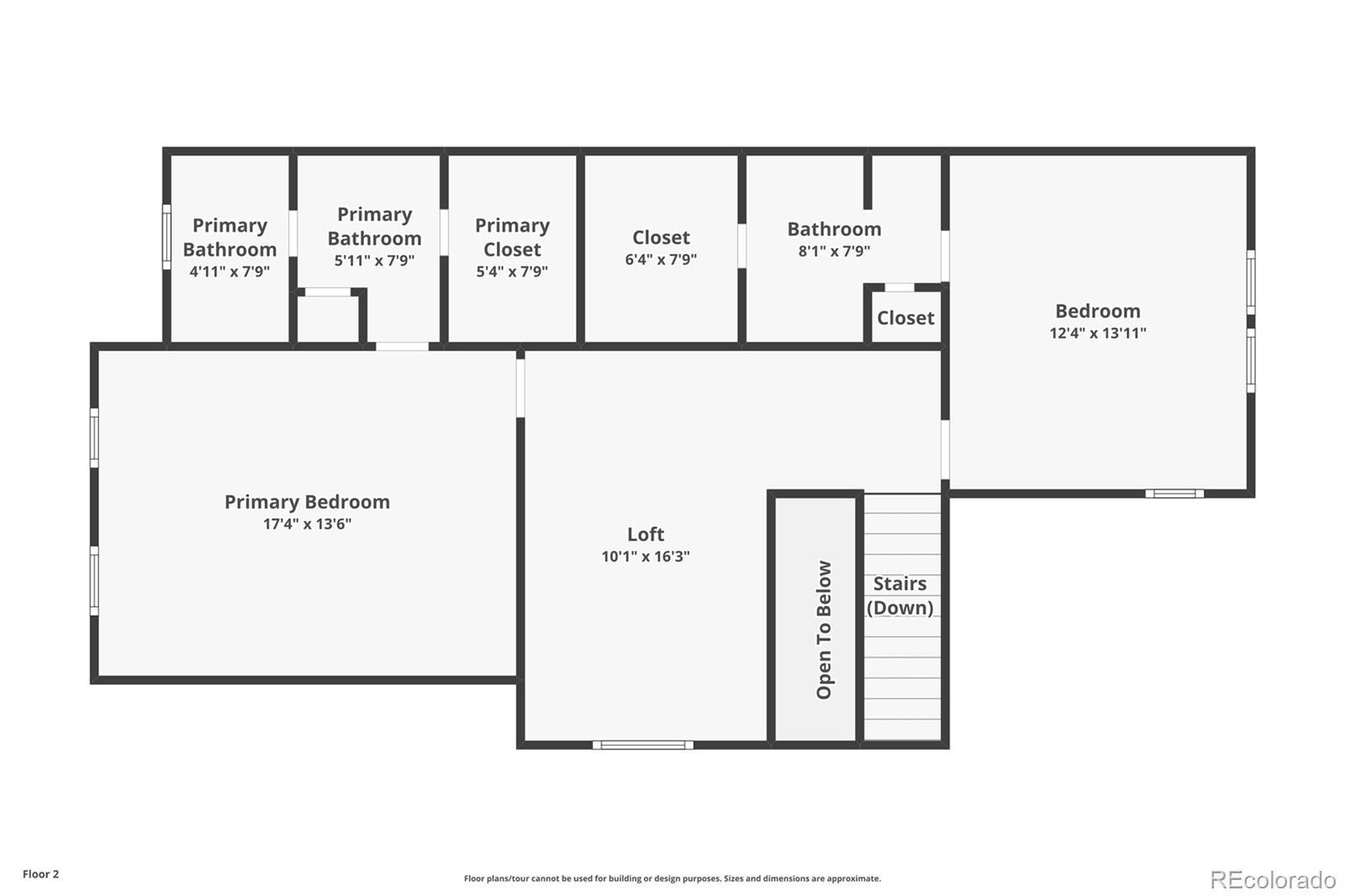Find us on...
Dashboard
- 2 Beds
- 3 Baths
- 1,625 Sqft
- .04 Acres
New Search X
2809 Tumblewood Grove
Ideal corner unit with privacy, an oversized two-car garage, remodeled kitchen, and thoughtful updates throughout. This home offers two spacious bedrooms with private en suites, an oversized loft, and 2.5 bathrooms—creating the perfect layout for comfort and functionality. Conveniently located near parks, schools, shopping, restaurants, Fort Carson and Peterson SFB. Step inside to discover a bright, open main level featuring upgraded LVP flooring, abundant natural light, and a spacious living area ideal for gathering. The modern kitchen showcases updated cabinetry, stainless steel appliances, generous counter space, and a breakfast bar perfect for casual dining or entertaining guests. A conveniently located powder bath on the main level adds extra functionality. Upstairs, the oversized loft provides flexible space for a home office, gym, or cozy retreat. Both large bedrooms feature private en suite bathrooms and walk-in closet space for comfort and organization. The oversized two-car garage offers plenty of room for vehicles and storage, with additional space available in the crawl space. Outside, enjoy a peaceful neighborhood setting where exterior maintenance, landscaping, and snow removal are handled for you—creating a true lock-and-leave lifestyle. With easy access to major roads, local amenities, and military bases, this move-in-ready home combines convenience, comfort, and style. Don’t miss your opportunity to make this beautiful home yours!
Listing Office: eXp Realty, LLC 
Essential Information
- MLS® #6248412
- Price$330,000
- Bedrooms2
- Bathrooms3.00
- Full Baths2
- Half Baths1
- Square Footage1,625
- Acres0.04
- Year Built2005
- TypeResidential
- Sub-TypeTownhouse
- StatusActive
Community Information
- Address2809 Tumblewood Grove
- SubdivisionThe Bluffs at Spring Creek
- CityColorado Springs
- CountyEl Paso
- StateCO
- Zip Code80910
Amenities
- AmenitiesPark, Playground, Security
- Parking Spaces2
- ParkingConcrete
- # of Garages2
Utilities
Cable Available, Electricity Connected, Natural Gas Available
Interior
- HeatingForced Air, Natural Gas
- CoolingCentral Air
- StoriesTwo
Interior Features
Ceiling Fan(s), High Ceilings, Open Floorplan, Pantry, Walk-In Closet(s)
Appliances
Dishwasher, Disposal, Microwave, Oven, Range, Refrigerator
Exterior
- Lot DescriptionLandscaped, Master Planned
- RoofComposition
School Information
- DistrictHarrison 2
- ElementaryMonterey
- MiddleCarmel
- HighHarrison
Additional Information
- Date ListedOctober 16th, 2025
- ZoningPUD
Listing Details
 eXp Realty, LLC
eXp Realty, LLC
 Terms and Conditions: The content relating to real estate for sale in this Web site comes in part from the Internet Data eXchange ("IDX") program of METROLIST, INC., DBA RECOLORADO® Real estate listings held by brokers other than RE/MAX Professionals are marked with the IDX Logo. This information is being provided for the consumers personal, non-commercial use and may not be used for any other purpose. All information subject to change and should be independently verified.
Terms and Conditions: The content relating to real estate for sale in this Web site comes in part from the Internet Data eXchange ("IDX") program of METROLIST, INC., DBA RECOLORADO® Real estate listings held by brokers other than RE/MAX Professionals are marked with the IDX Logo. This information is being provided for the consumers personal, non-commercial use and may not be used for any other purpose. All information subject to change and should be independently verified.
Copyright 2025 METROLIST, INC., DBA RECOLORADO® -- All Rights Reserved 6455 S. Yosemite St., Suite 500 Greenwood Village, CO 80111 USA
Listing information last updated on December 28th, 2025 at 6:33am MST.

