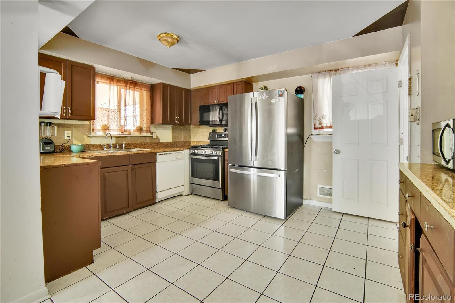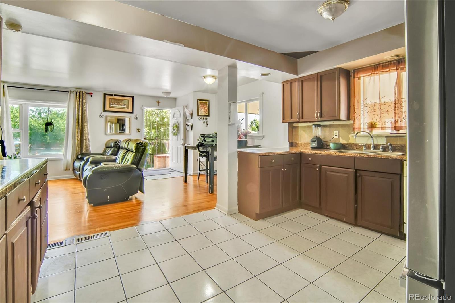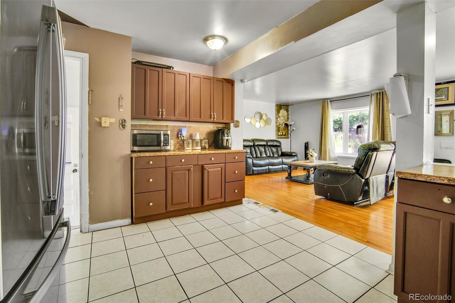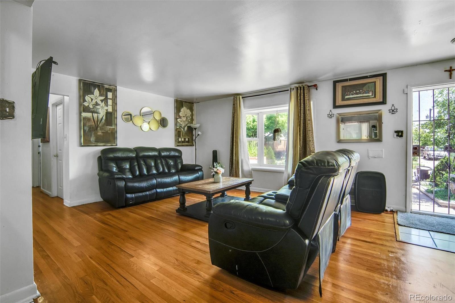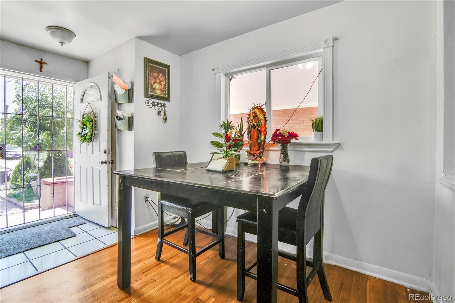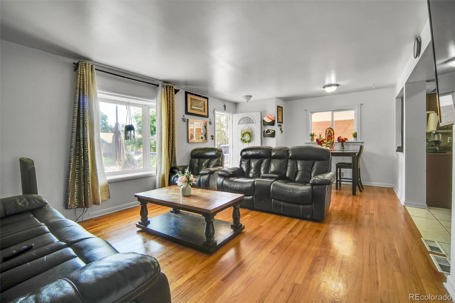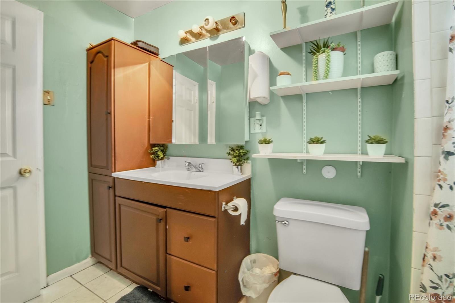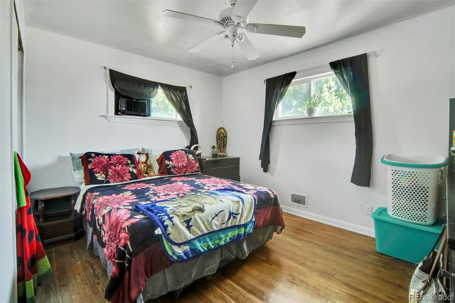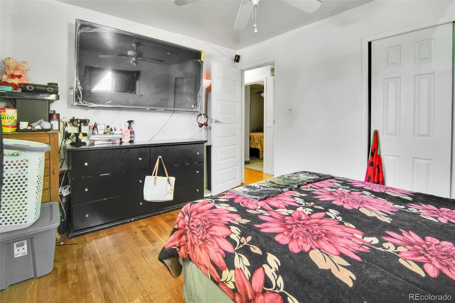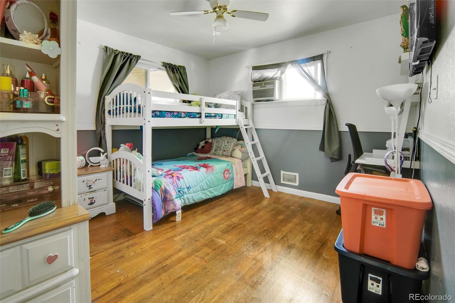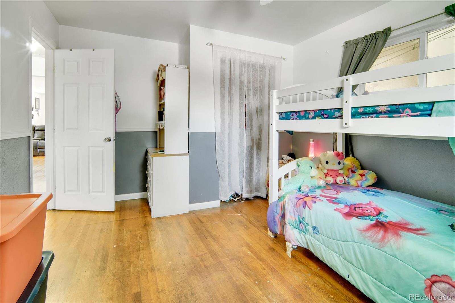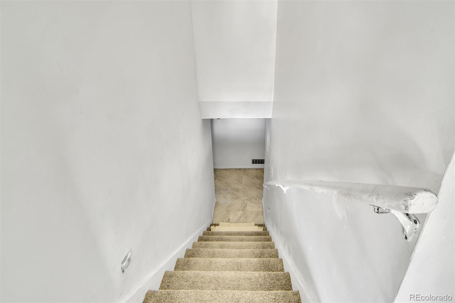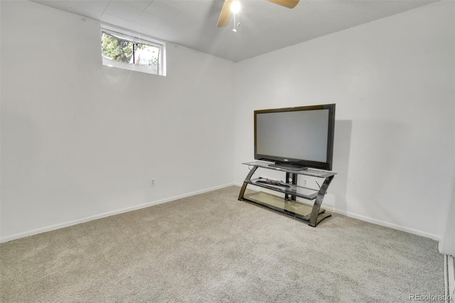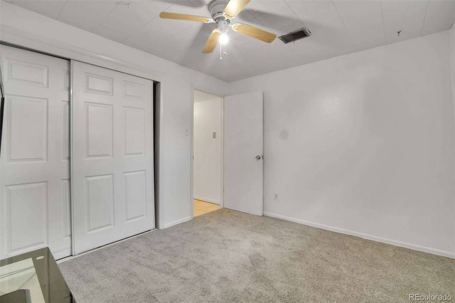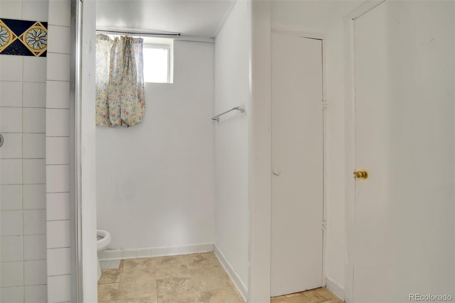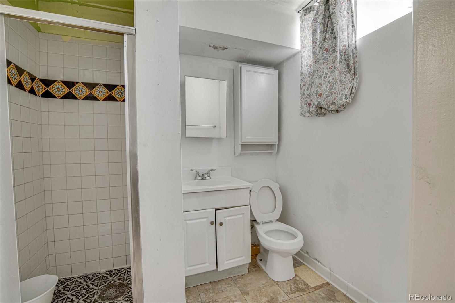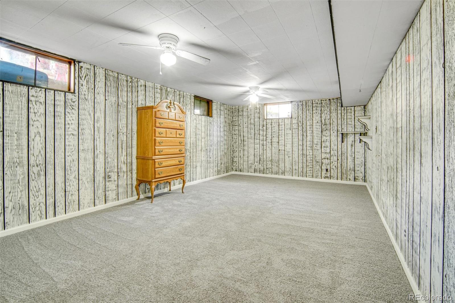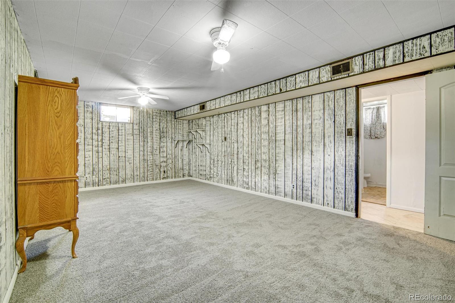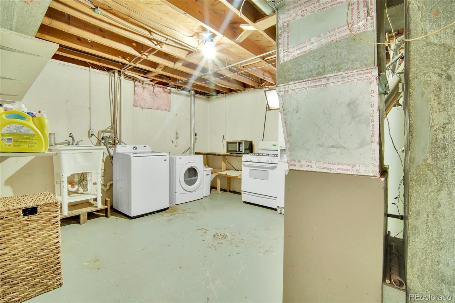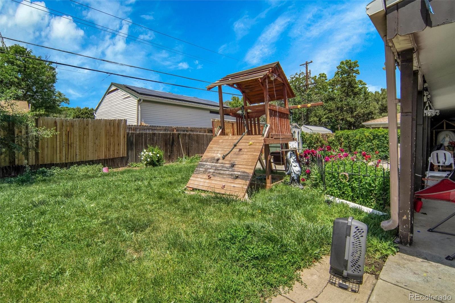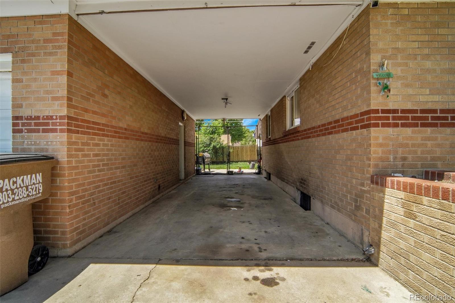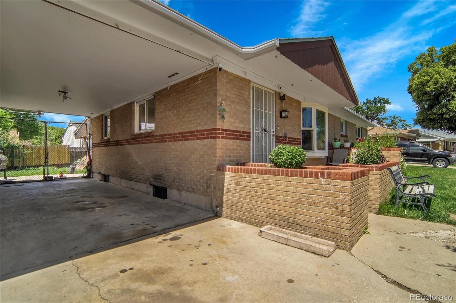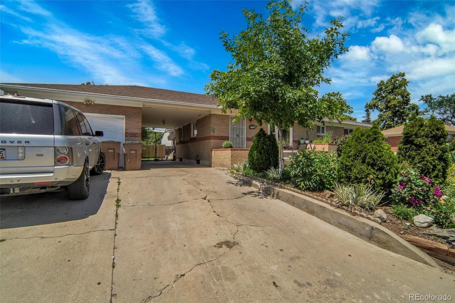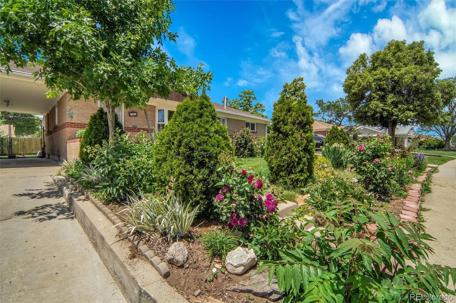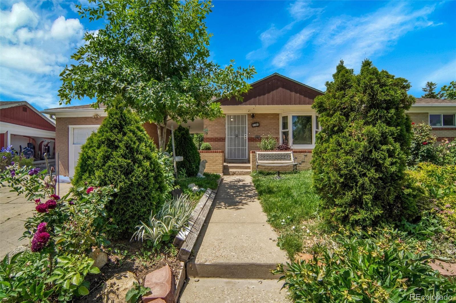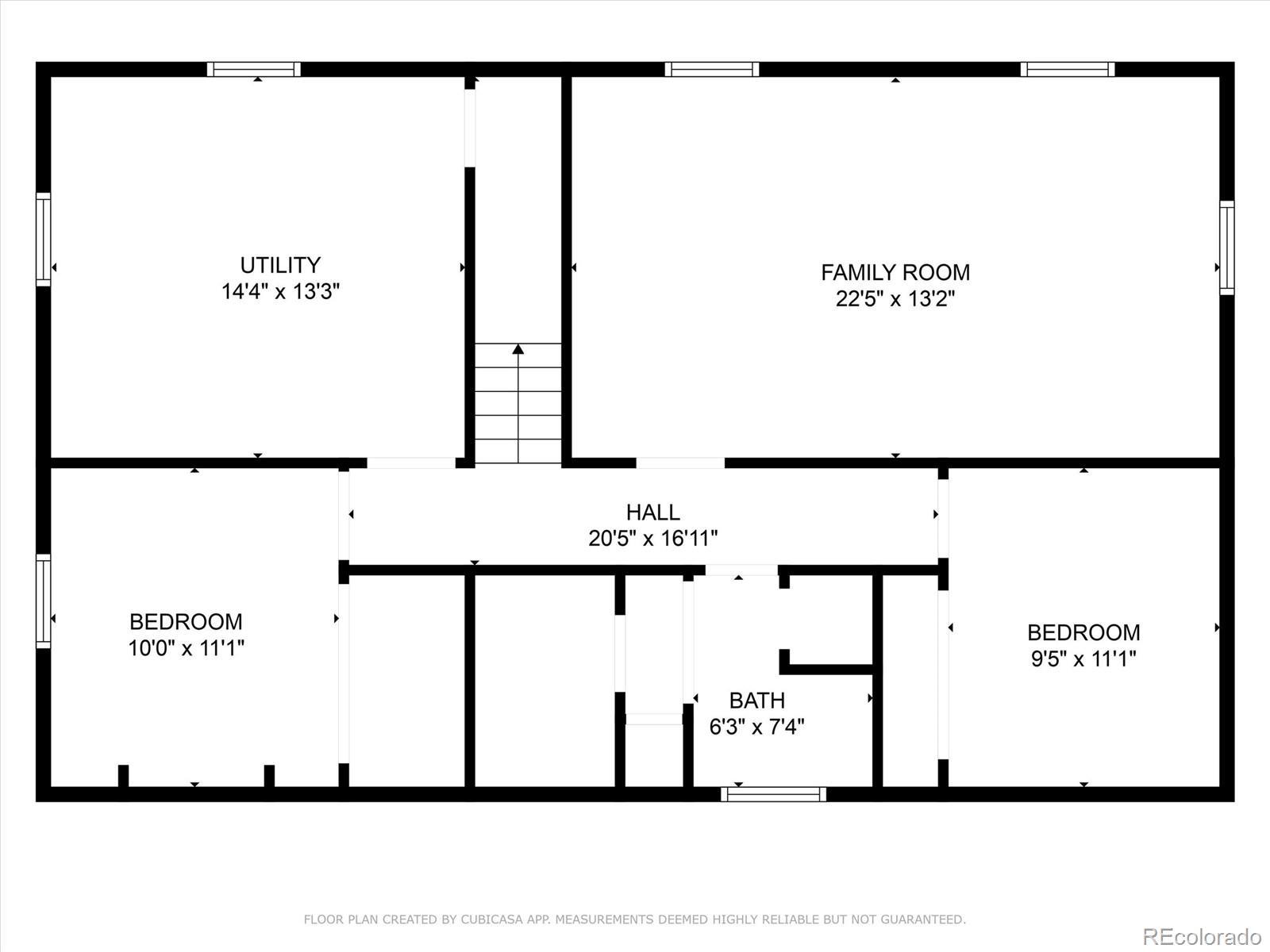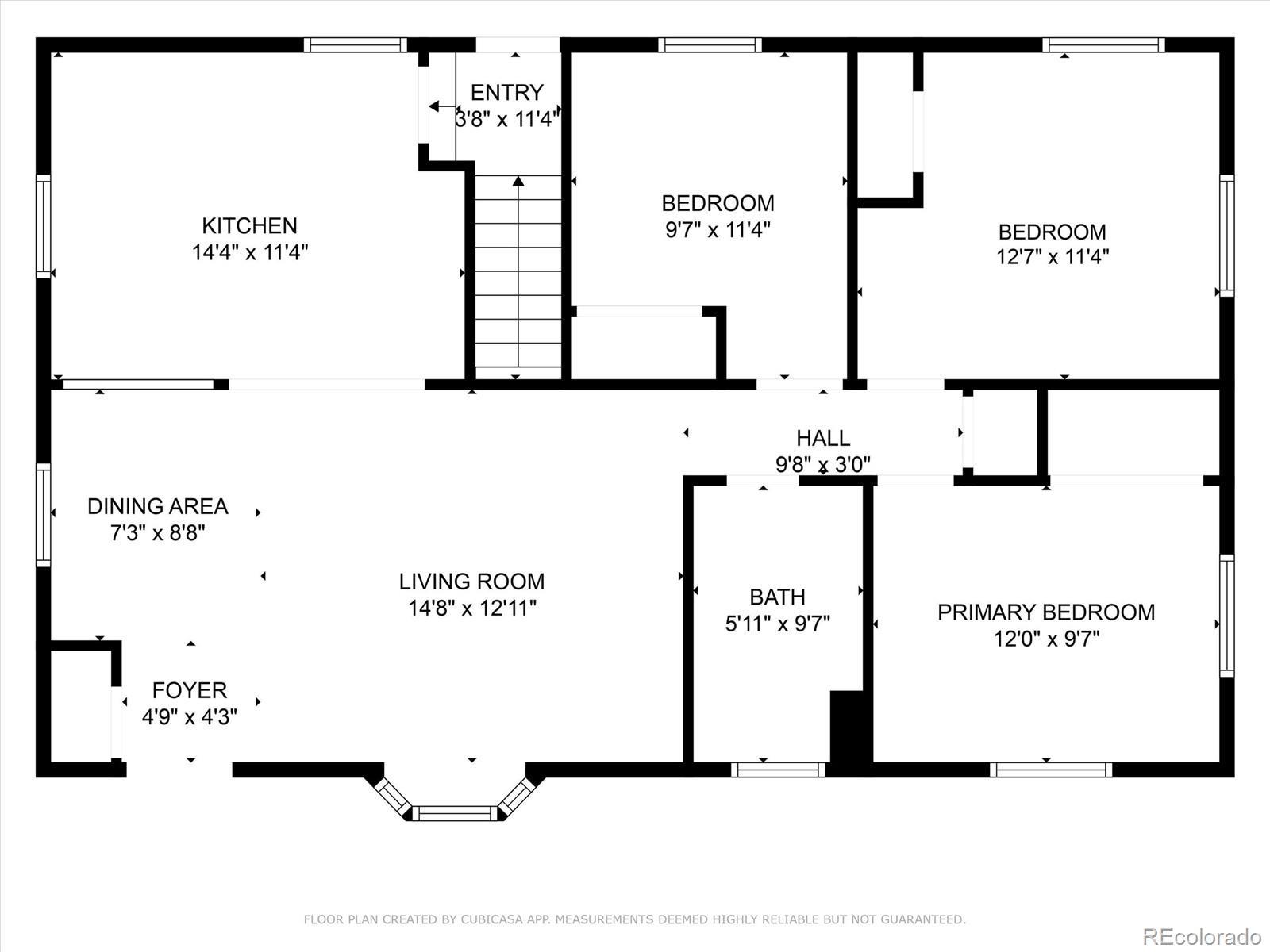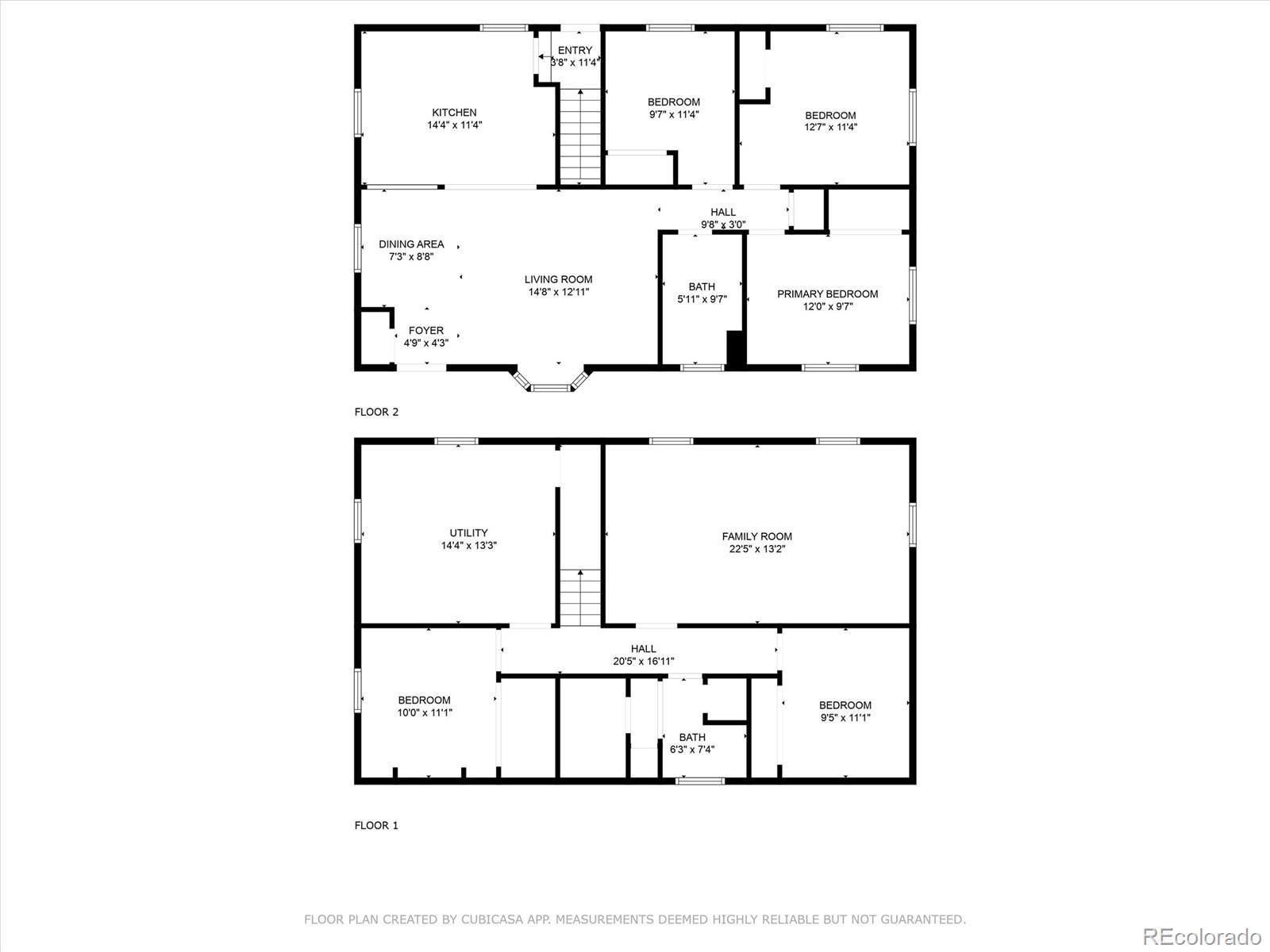Find us on...
Dashboard
- 5 Beds
- 2 Baths
- 2,118 Sqft
- .17 Acres
New Search X
7101 Alan Drive Drive
If you are looking for a large family home? Or do you need a mother-in-law with a separate entrance? This may be the property you are looking for. It has an excellent price of only $390,900. I'd like you to visit this beautiful, solid ranch-style home, situated in a well-established and well-maintained area. With a freshly painted interior featuring five (5) bedrooms, a large family room in the basement, an open kitchen, and a hardwood floor on the main level. Tile in the kitchen and new carpet in the basement. The laundry room is located in the basement, providing ample space for a workshop. The basement features two bedrooms and a 3/4 bathroom, as well as a sauna room. The backyard is big enough for a large family's entertainment. This house also has a detached car garage and a covered carport. Very accessible to major highways, including I-25, I-70, Highways 36 and 76. Easy access to downtown Denver. Walking distance to the Elementary, light rail, and shopping center or dining places. NEW PRICE TO SELL QUICKLY.
Listing Office: Brokers Guild Real Estate 
Essential Information
- MLS® #6253382
- Price$390,900
- Bedrooms5
- Bathrooms2.00
- Full Baths1
- Square Footage2,118
- Acres0.17
- Year Built1956
- TypeResidential
- Sub-TypeSingle Family Residence
- StyleBungalow
- StatusPending
Community Information
- Address7101 Alan Drive Drive
- SubdivisionPerl Mack Manor
- CityDenver
- CountyAdams
- StateCO
- Zip Code80221
Amenities
- Parking Spaces2
- ParkingConcrete
- # of Garages1
Utilities
Cable Available, Electricity Available, Electricity Connected, Internet Access (Wired), Natural Gas Available, Natural Gas Connected
Interior
- Interior FeaturesBreakfast Bar, Ceiling Fan(s)
- HeatingForced Air
- CoolingNone
- StoriesOne
Appliances
Dishwasher, Disposal, Dryer, Washer
Exterior
- WindowsDouble Pane Windows
- RoofComposition
- FoundationSlab
Exterior Features
Private Yard, Rain Gutters, Spa/Hot Tub
Lot Description
Level, Near Public Transit, Open Space
School Information
- DistrictWestminster Public Schools
- ElementaryF.M. Day
- MiddleShaw Heights
- HighWestminster
Additional Information
- Date ListedSeptember 22nd, 2025
- ZoningR-1-C
Listing Details
 Brokers Guild Real Estate
Brokers Guild Real Estate
 Terms and Conditions: The content relating to real estate for sale in this Web site comes in part from the Internet Data eXchange ("IDX") program of METROLIST, INC., DBA RECOLORADO® Real estate listings held by brokers other than RE/MAX Professionals are marked with the IDX Logo. This information is being provided for the consumers personal, non-commercial use and may not be used for any other purpose. All information subject to change and should be independently verified.
Terms and Conditions: The content relating to real estate for sale in this Web site comes in part from the Internet Data eXchange ("IDX") program of METROLIST, INC., DBA RECOLORADO® Real estate listings held by brokers other than RE/MAX Professionals are marked with the IDX Logo. This information is being provided for the consumers personal, non-commercial use and may not be used for any other purpose. All information subject to change and should be independently verified.
Copyright 2026 METROLIST, INC., DBA RECOLORADO® -- All Rights Reserved 6455 S. Yosemite St., Suite 500 Greenwood Village, CO 80111 USA
Listing information last updated on January 1st, 2026 at 1:33am MST.

