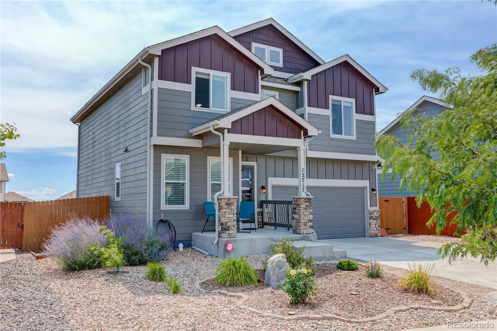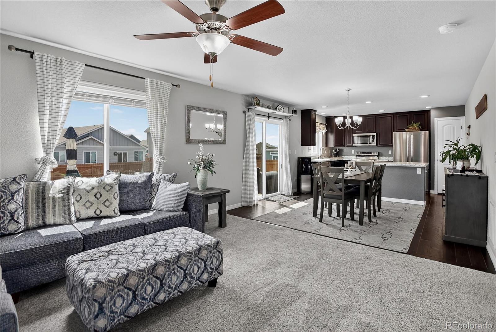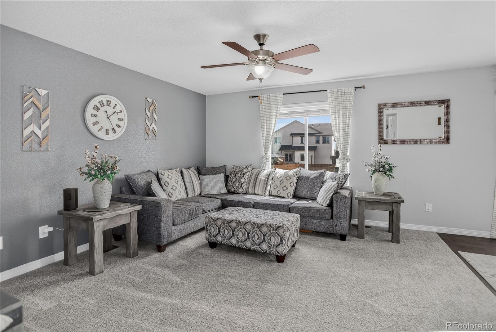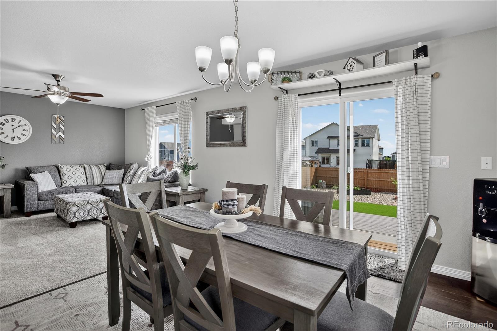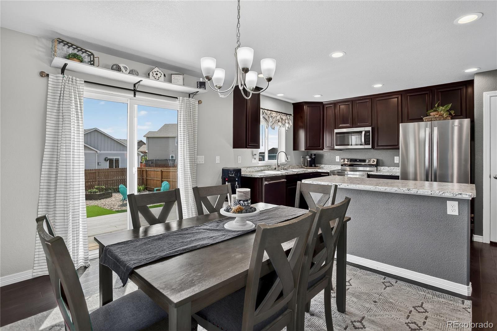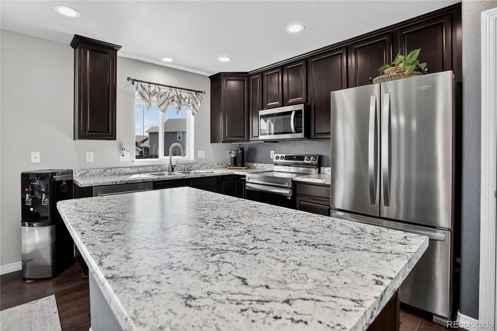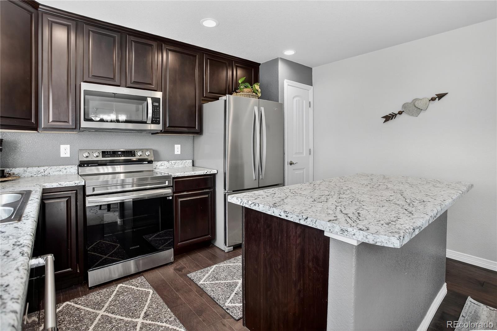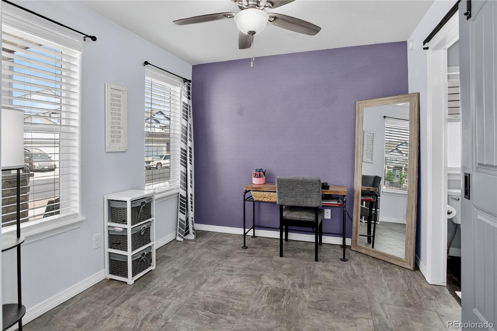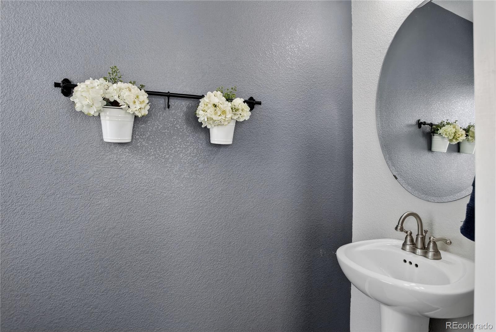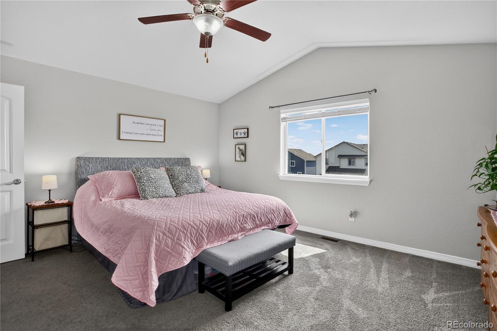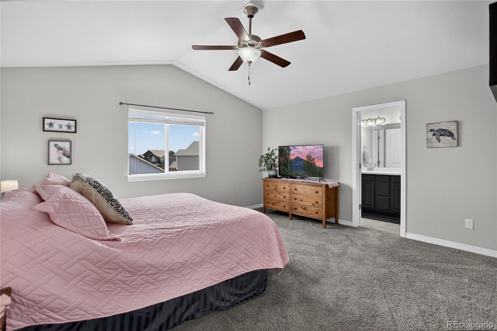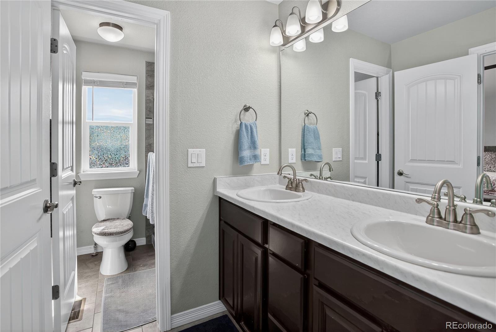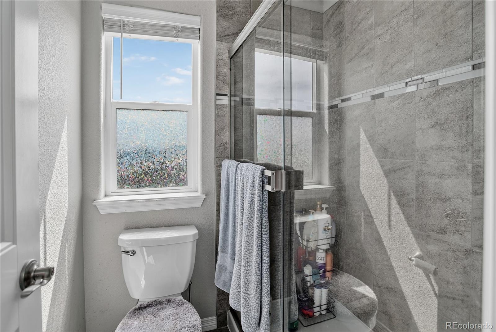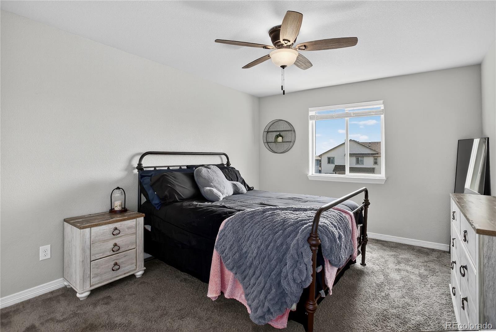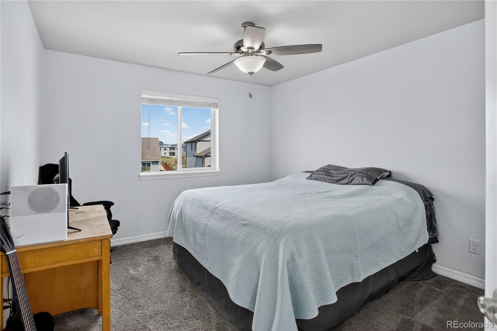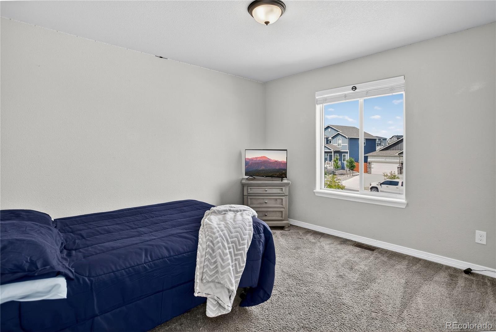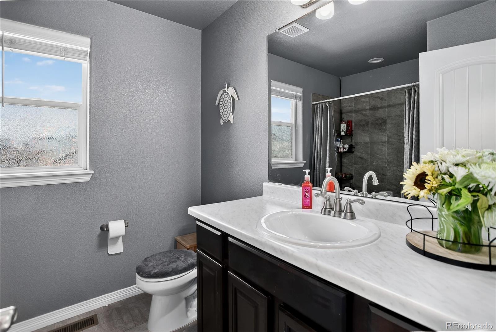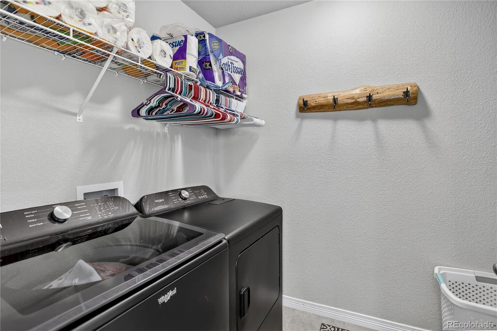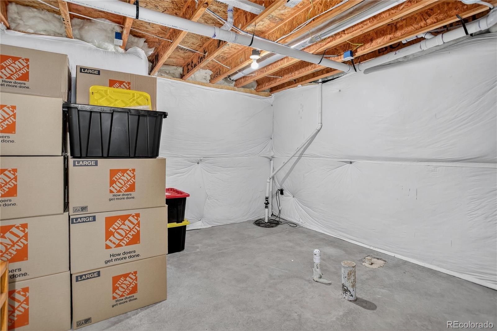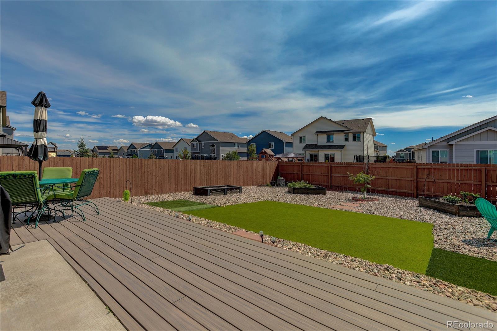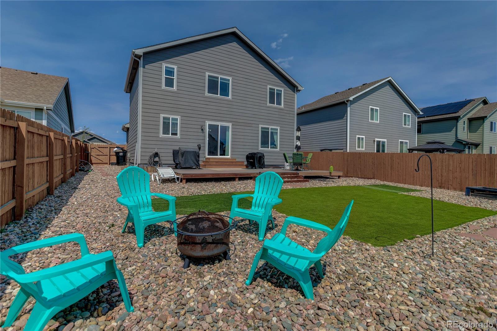Find us on...
Dashboard
- 4 Beds
- 3 Baths
- 1,982 Sqft
- .15 Acres
New Search X
12717 Windingwalk Drive
A welcoming front porch introduces this well-maintained home in Meridian Ranch. Inside, natural light fills an open main level grounded by new carpet in the living room and wood-inspired flooring in adjoining spaces. The eat-in kitchen showcases a generous center island, new shelving in the pantry, and a new stove, fridge, and dishwasher. Sliding glass doors extend the living space outdoors to a custom Trex deck, overlooking a xeriscaped backyard with garden beds and turf designed for recreation. Upstairs, each bedroom is brightened by wide windows. The primary suite is enhanced by vaulted ceilings, a spacious closet, and mountain views. The en-suite bath features dual vanities, a tiled tub, and thoughtful finishes. Recent upgrades include an updated entryway floor in 2024, & a new water heater, landscaping improvements, and new carpet, appliances, and back steps (2025). The attached 2-car garage provides additional storage with shelving. Recreational living extends beyond the backyard with community parks, trails, a pool, and a new recreation and fitness center. Everyday conveniences are close at hand with schools, dining, and shopping just moments away.
Listing Office: Coldwell Banker Realty BK 
Essential Information
- MLS® #6253664
- Price$460,000
- Bedrooms4
- Bathrooms3.00
- Full Baths1
- Half Baths1
- Square Footage1,982
- Acres0.15
- Year Built2019
- TypeResidential
- Sub-TypeSingle Family Residence
- StatusPending
Community Information
- Address12717 Windingwalk Drive
- SubdivisionWindingwalk At Meridian Ranch
- CityPeyton
- CountyEl Paso
- StateCO
- Zip Code80831
Amenities
- Parking Spaces2
- ParkingConcrete
- # of Garages2
Utilities
Electricity Available, Natural Gas Available
Interior
- HeatingForced Air, Natural Gas
- CoolingCentral Air
- StoriesTwo
Interior Features
Ceiling Fan(s), Granite Counters, Kitchen Island, Open Floorplan, Pantry, Primary Suite, Walk-In Closet(s)
Appliances
Dishwasher, Disposal, Microwave, Oven, Refrigerator
Exterior
- Exterior FeaturesPrivate Yard
- Lot DescriptionLandscaped, Level
- RoofShingle
School Information
- DistrictDistrict 49
- ElementaryMeridian Ranch
- MiddleFalcon
- HighFalcon
Additional Information
- Date ListedSeptember 11th, 2025
- ZoningPUD
Listing Details
 Coldwell Banker Realty BK
Coldwell Banker Realty BK
 Terms and Conditions: The content relating to real estate for sale in this Web site comes in part from the Internet Data eXchange ("IDX") program of METROLIST, INC., DBA RECOLORADO® Real estate listings held by brokers other than RE/MAX Professionals are marked with the IDX Logo. This information is being provided for the consumers personal, non-commercial use and may not be used for any other purpose. All information subject to change and should be independently verified.
Terms and Conditions: The content relating to real estate for sale in this Web site comes in part from the Internet Data eXchange ("IDX") program of METROLIST, INC., DBA RECOLORADO® Real estate listings held by brokers other than RE/MAX Professionals are marked with the IDX Logo. This information is being provided for the consumers personal, non-commercial use and may not be used for any other purpose. All information subject to change and should be independently verified.
Copyright 2026 METROLIST, INC., DBA RECOLORADO® -- All Rights Reserved 6455 S. Yosemite St., Suite 500 Greenwood Village, CO 80111 USA
Listing information last updated on February 8th, 2026 at 2:33am MST.

