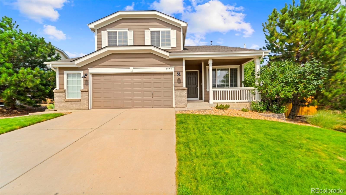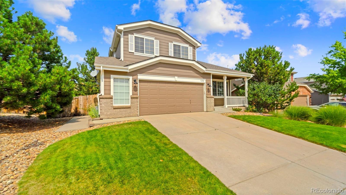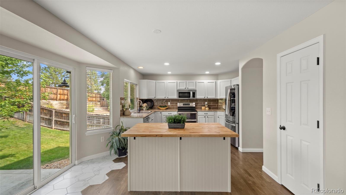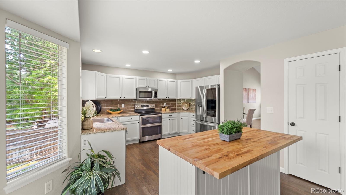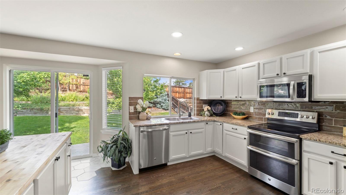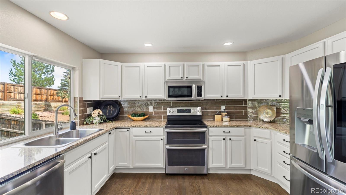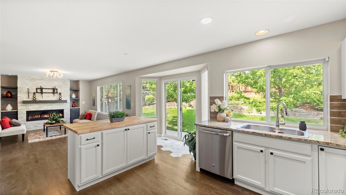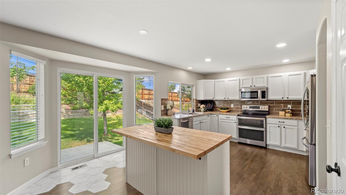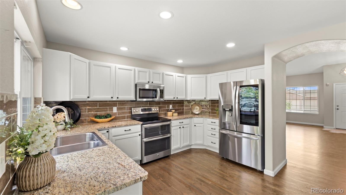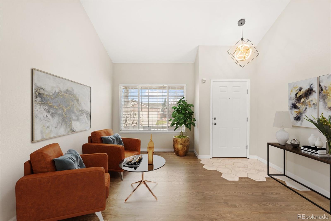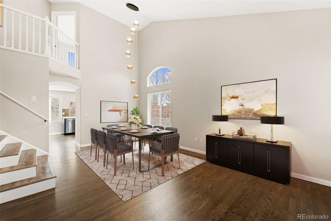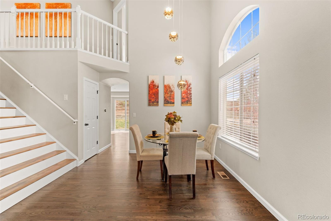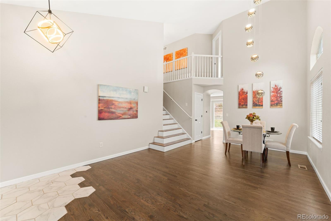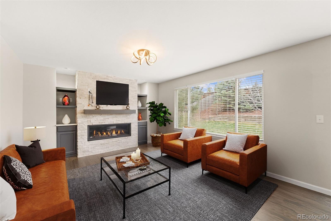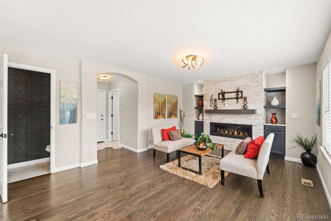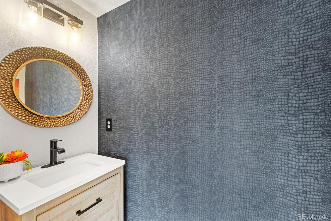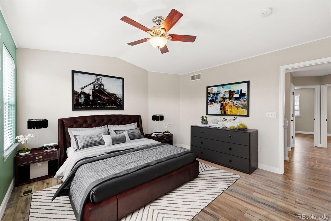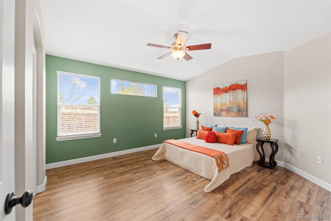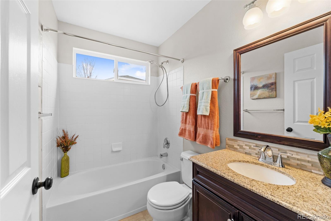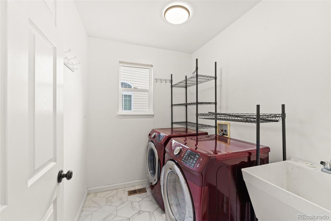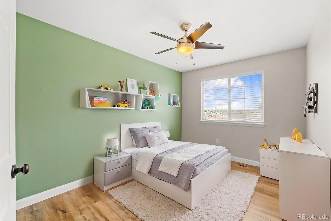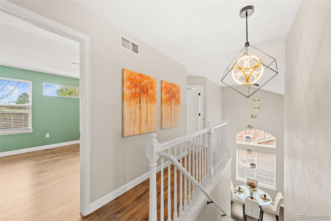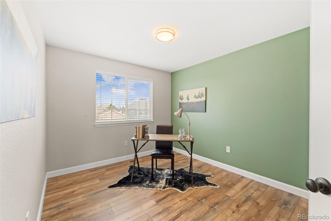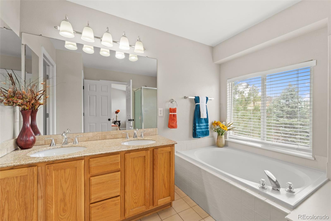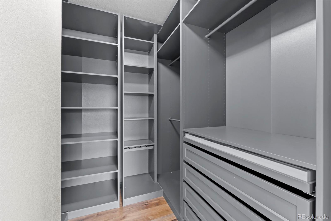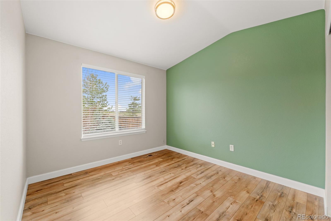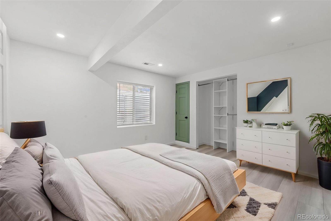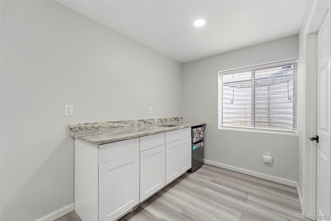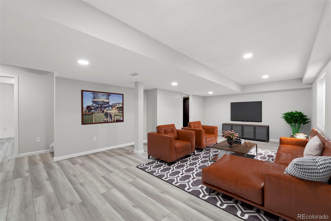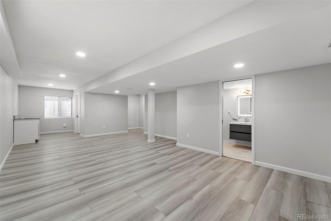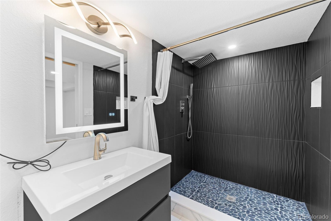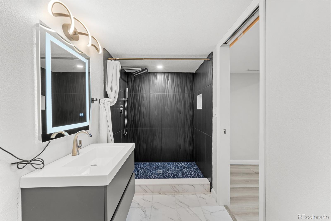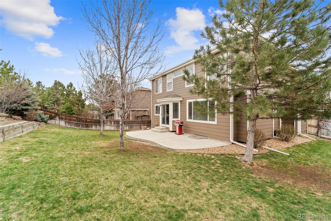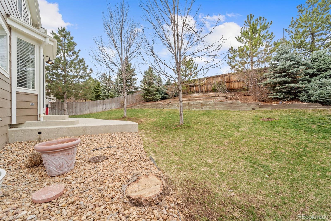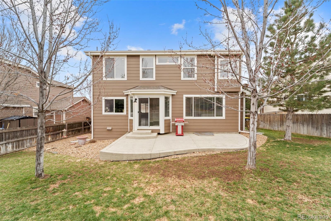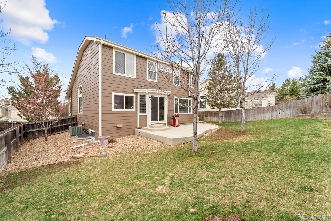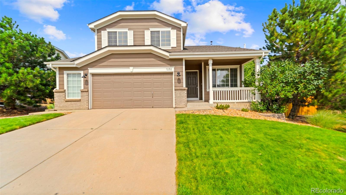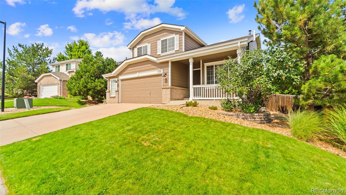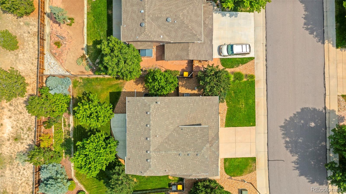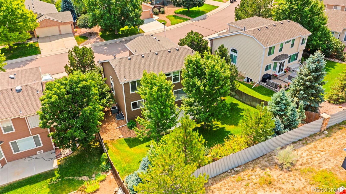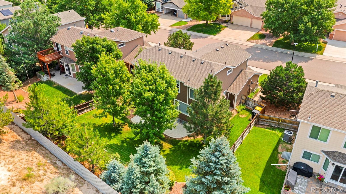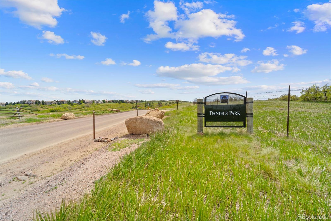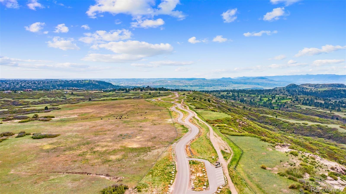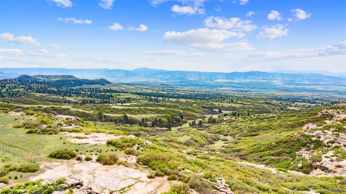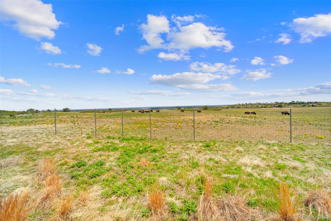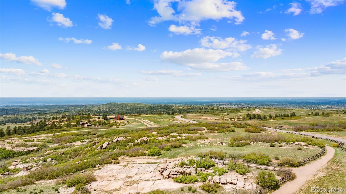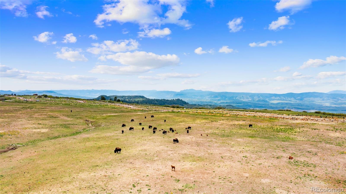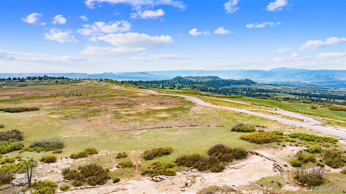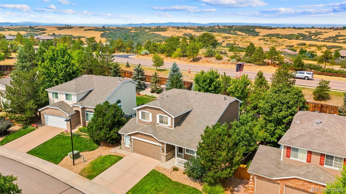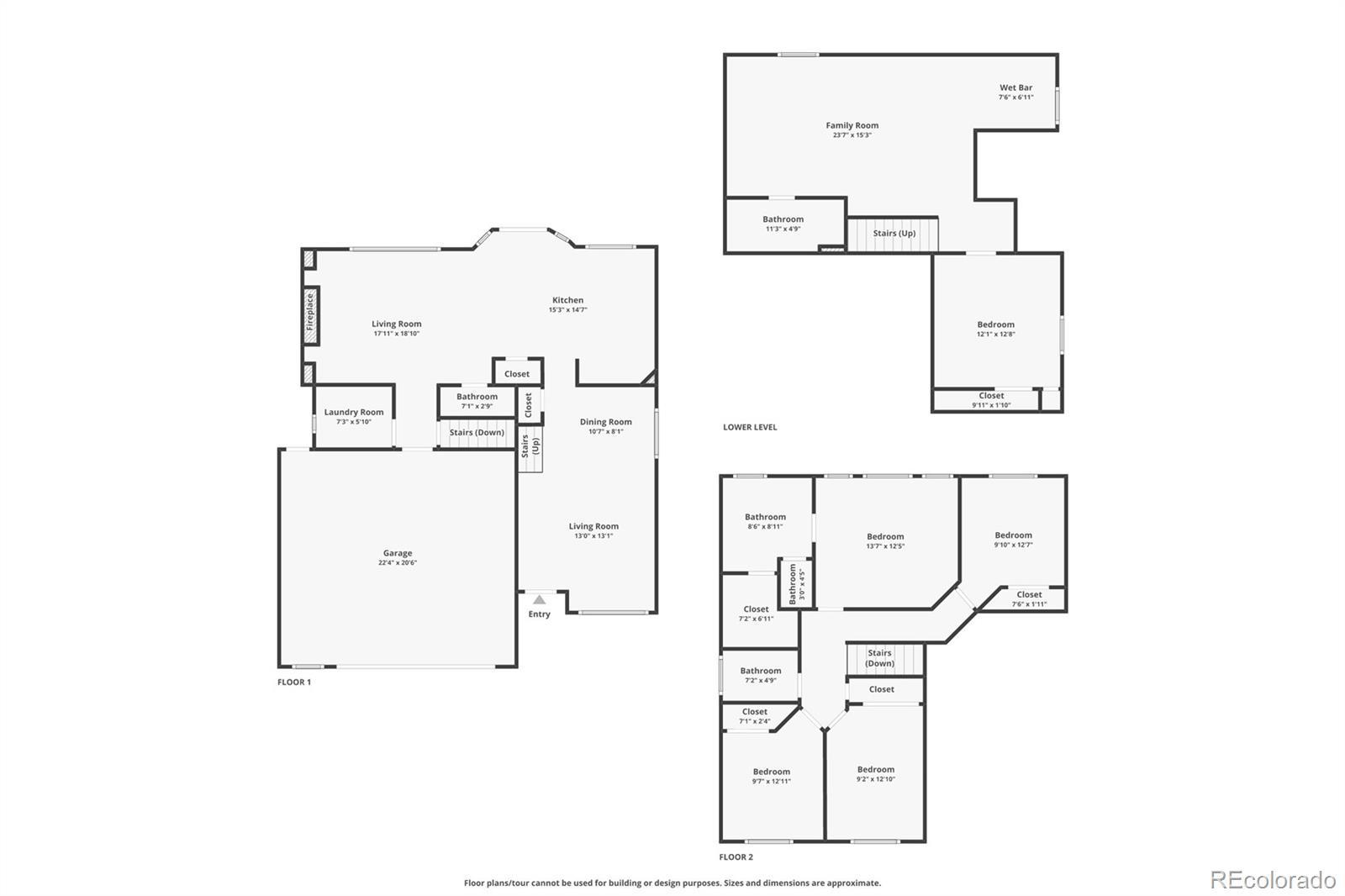Find us on...
Dashboard
- 5 Beds
- 4 Baths
- 2,650 Sqft
- .16 Acres
New Search X
1232 Berganot Trail
Welcome to this exquisite, detached home, perfectly blending style and functionality in a coveted location. Boasting 5 bedrooms and 4 bathrooms, this residence is designed for modern living. The high ceilings and new hardwood floors create a grand impression upon entry, while the cozy fireplace offers warmth and comfort for relaxing evenings. The heart of the home, the walk-out kitchen, is a culinary haven featuring sleek granite counters and ample space for meal preparation and entertaining. Step outside to a fully fenced yard, where a new sprinkler system ensures lush greenery throughout the seasons. The oversized garage (22x24) provides generous storage and parking space, making everyday life seamless. Enjoy peace of mind with an impact-resistant roof over your head and a south-east facing driveway that aids in quick snowmelt during chilly weather. Outdoor enthusiasts will appreciate proximity to Daniel’s Park Trail, perfect for hiking and enjoying nature's beauty. Additionally, Castle Pines Golf Club (featured in the 2024 PGA Tour) is minutes away. Don't miss your opportunity to experience this perfect balance of luxury and convenience. Schedule your tour today!
Listing Office: MB Metro Real Estate Group 
Essential Information
- MLS® #6258418
- Price$699,900
- Bedrooms5
- Bathrooms4.00
- Full Baths2
- Half Baths1
- Square Footage2,650
- Acres0.16
- Year Built2000
- TypeResidential
- Sub-TypeSingle Family Residence
- StatusActive
Community Information
- Address1232 Berganot Trail
- SubdivisionCastle Pines North
- CityCastle Pines
- CountyDouglas
- StateCO
- Zip Code80108
Amenities
- Parking Spaces2
Interior
- HeatingForced Air
- CoolingCentral Air, Other
- FireplaceYes
- # of Fireplaces1
- FireplacesGas, Great Room
- StoriesTwo
Interior Features
Butcher Counters, Ceiling Fan(s), Eat-in Kitchen, Five Piece Bath, High Ceilings, Kitchen Island, Open Floorplan, Vaulted Ceiling(s), Walk-In Closet(s), Wet Bar
Appliances
Dishwasher, Dryer, Microwave, Oven, Range, Refrigerator, Washer
Exterior
- RoofComposition
School Information
- DistrictDouglas RE-1
- ElementaryTimber Trail
- MiddleRocky Heights
- HighRock Canyon
Additional Information
- Date ListedAugust 22nd, 2025
Listing Details
 MB Metro Real Estate Group
MB Metro Real Estate Group
 Terms and Conditions: The content relating to real estate for sale in this Web site comes in part from the Internet Data eXchange ("IDX") program of METROLIST, INC., DBA RECOLORADO® Real estate listings held by brokers other than RE/MAX Professionals are marked with the IDX Logo. This information is being provided for the consumers personal, non-commercial use and may not be used for any other purpose. All information subject to change and should be independently verified.
Terms and Conditions: The content relating to real estate for sale in this Web site comes in part from the Internet Data eXchange ("IDX") program of METROLIST, INC., DBA RECOLORADO® Real estate listings held by brokers other than RE/MAX Professionals are marked with the IDX Logo. This information is being provided for the consumers personal, non-commercial use and may not be used for any other purpose. All information subject to change and should be independently verified.
Copyright 2025 METROLIST, INC., DBA RECOLORADO® -- All Rights Reserved 6455 S. Yosemite St., Suite 500 Greenwood Village, CO 80111 USA
Listing information last updated on October 22nd, 2025 at 12:04pm MDT.

